低価格の、ラグジュアリーな女性用トランジショナルスタイルの収納・クローゼット (ベージュの床、白い床) のアイデア
絞り込み:
資材コスト
並び替え:今日の人気順
写真 1〜20 枚目(全 43 枚)
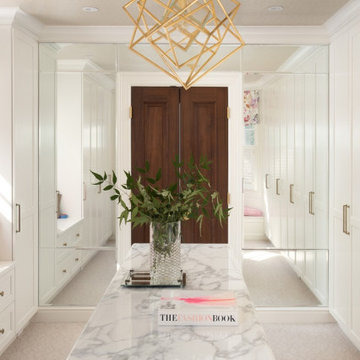
ワシントンD.C.にあるラグジュアリーな広いトランジショナルスタイルのおしゃれなフィッティングルーム (フラットパネル扉のキャビネット、白いキャビネット、カーペット敷き、ベージュの床) の写真
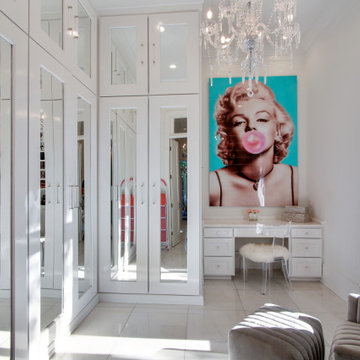
Sofia Joelsson Design, Interior Design Services. Master Closet, two story New Orleans new construction. Marble Floors, Large baseboards, wainscot, Make-up Desk, Chandelier, Pop Art, Seating Area, mirrored doors
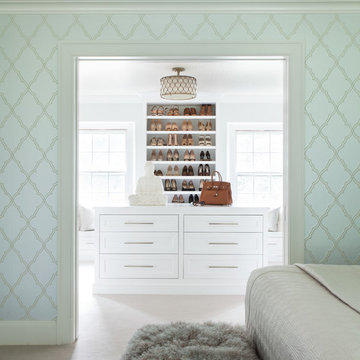
Hulya Kolabas
ニューヨークにあるラグジュアリーな巨大なトランジショナルスタイルのおしゃれなフィッティングルーム (白いキャビネット、カーペット敷き、ベージュの床、落し込みパネル扉のキャビネット) の写真
ニューヨークにあるラグジュアリーな巨大なトランジショナルスタイルのおしゃれなフィッティングルーム (白いキャビネット、カーペット敷き、ベージュの床、落し込みパネル扉のキャビネット) の写真

Austin Victorian by Chango & Co.
Architectural Advisement & Interior Design by Chango & Co.
Architecture by William Hablinski
Construction by J Pinnelli Co.
Photography by Sarah Elliott
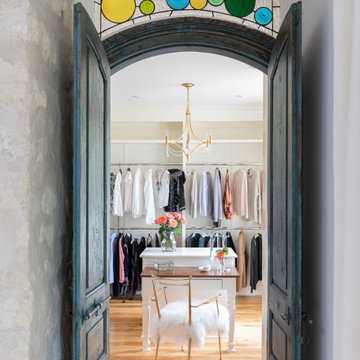
this closet was converted from a small bonus space off the master bedroom, there is a small island with drawers, that the client uses for a packing station. We also have installed a little vanity station, so she can try on her jewelry after getting dressed. the doors leading into the closet are a pair of antique salvaged doors, more than likely from India. The stained glass transom above the door was custom designed and fit just for that space. this used to be just an open hallway to the bonus room, and now is a gorgeous renovated closet

Visit The Korina 14803 Como Circle or call 941 907.8131 for additional information.
3 bedrooms | 4.5 baths | 3 car garage | 4,536 SF
The Korina is John Cannon’s new model home that is inspired by a transitional West Indies style with a contemporary influence. From the cathedral ceilings with custom stained scissor beams in the great room with neighboring pristine white on white main kitchen and chef-grade prep kitchen beyond, to the luxurious spa-like dual master bathrooms, the aesthetics of this home are the epitome of timeless elegance. Every detail is geared toward creating an upscale retreat from the hectic pace of day-to-day life. A neutral backdrop and an abundance of natural light, paired with vibrant accents of yellow, blues, greens and mixed metals shine throughout the home.

ニューヨークにあるラグジュアリーな巨大なトランジショナルスタイルのおしゃれなウォークインクローゼット (落し込みパネル扉のキャビネット、白いキャビネット、カーペット敷き、白い床) の写真
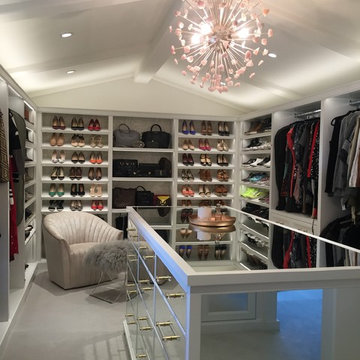
Stunning dressing room island with tons of shoe and purse storage. It's easy to confuse this home wardrobe with a high-end retail boutique.
ロサンゼルスにあるラグジュアリーな広いトランジショナルスタイルのおしゃれなフィッティングルーム (ガラス扉のキャビネット、白いキャビネット、カーペット敷き、ベージュの床) の写真
ロサンゼルスにあるラグジュアリーな広いトランジショナルスタイルのおしゃれなフィッティングルーム (ガラス扉のキャビネット、白いキャビネット、カーペット敷き、ベージュの床) の写真
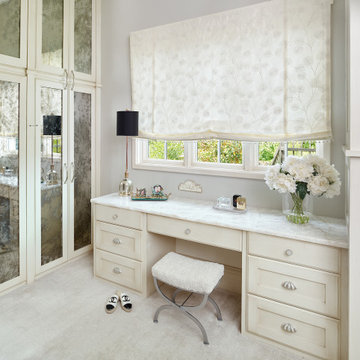
To complete my client's room-sized closet, I included a white dressing table with multiple drawers for storing makeup, jewelry, combs and brushes and other essentials. It is nestled between her floor-to-ceiling closet space, which I finished with antiqued, mirrored doors. The floral Roman shade and cute little stool adds to the feminine allure my client envisioned.
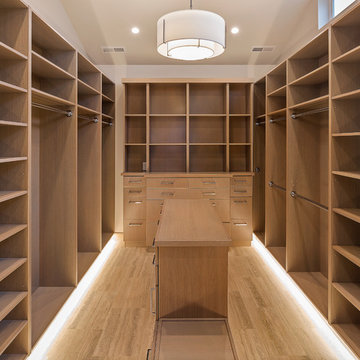
I designed this custom closet for my client. We worked together with an exceptional builder/craftsman to give her shelves and drawers for clothing, shoes, and accessories but also a large hidden safe, built-in hamper, bench and electric and USB port outlets. Floors are heated silver travertine and wood is solid riff-hewn white oak.
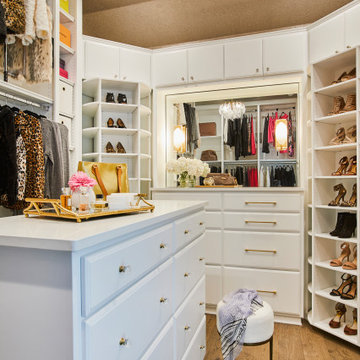
Our Ridgewood Estate project is a new build custom home located on acreage with a lake. It is filled with luxurious materials and family friendly details.
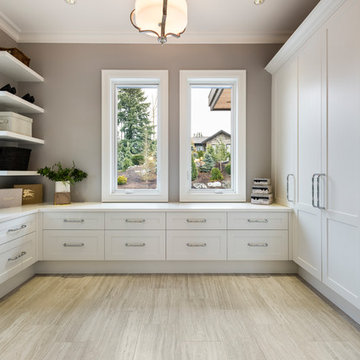
Spectacularly designed home in Langley, BC is customized in every way. Considerations were taken to personalization of every space to the owners' aesthetic taste and their lifestyle. The home features beautiful barrel vault ceilings and a vast open concept floor plan for entertaining. Oversized applications of scale throughout ensure that the special features get the presence they deserve without overpowering the spaces.
Photos: Paul Grdina Photography
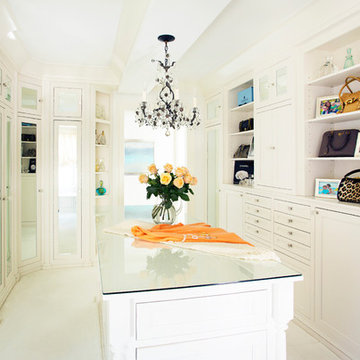
http://www.catherineandmcclure.com/condobostonview.html
For this ocean-side home, located just outside of Boston, we drew our interior design inspiration from the west coast where interiors and exteriors co-exist effortlessly. We did not want anything to detract from the magnificent view. We used a minimalist interior design approach, choosing each piece of furniture, fabric, and accessory carefully and with great thought, so as not to let any one element stand out above the rest.
#bostoninteriordesigners
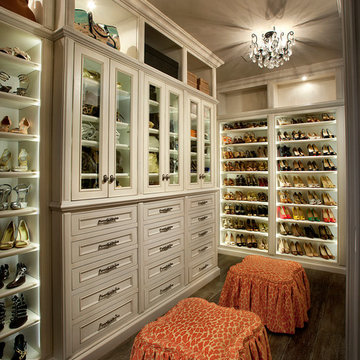
This client wanted a master bedroom walk-in closet with wood flooring, tons of built-in storage, and custom chandeliers and she got it all.
フェニックスにあるラグジュアリーな巨大なトランジショナルスタイルのおしゃれなウォークインクローゼット (レイズドパネル扉のキャビネット、淡色木目調キャビネット、淡色無垢フローリング、ベージュの床) の写真
フェニックスにあるラグジュアリーな巨大なトランジショナルスタイルのおしゃれなウォークインクローゼット (レイズドパネル扉のキャビネット、淡色木目調キャビネット、淡色無垢フローリング、ベージュの床) の写真
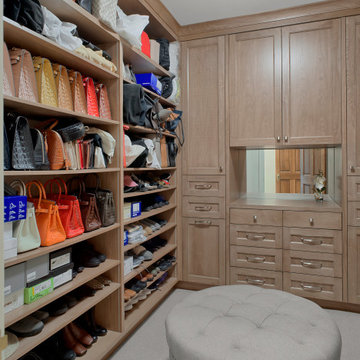
Walk-in closet has light stained cabinetry and ample storage for accessories. Elegant pillow seat adds comfort and luxury to the space.
シカゴにあるラグジュアリーな広いトランジショナルスタイルのおしゃれなウォークインクローゼット (落し込みパネル扉のキャビネット、淡色木目調キャビネット、カーペット敷き、ベージュの床) の写真
シカゴにあるラグジュアリーな広いトランジショナルスタイルのおしゃれなウォークインクローゼット (落し込みパネル扉のキャビネット、淡色木目調キャビネット、カーペット敷き、ベージュの床) の写真
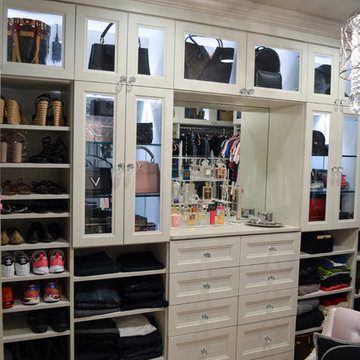
These beautiful walk-in closets are located in Odessa, FL. From the beginning we wanted to create a functional storage solution that was also stunning.
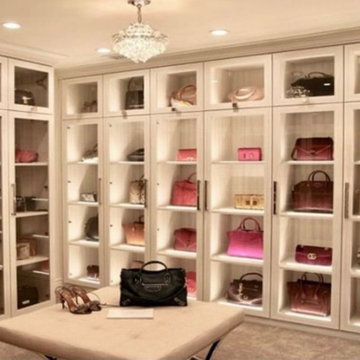
Built in glass doored cabinets with lighting to display and keep all of her collection. Sleek and functional!
他の地域にあるラグジュアリーな巨大なトランジショナルスタイルのおしゃれなウォークインクローゼット (レイズドパネル扉のキャビネット、淡色木目調キャビネット、カーペット敷き、ベージュの床) の写真
他の地域にあるラグジュアリーな巨大なトランジショナルスタイルのおしゃれなウォークインクローゼット (レイズドパネル扉のキャビネット、淡色木目調キャビネット、カーペット敷き、ベージュの床) の写真
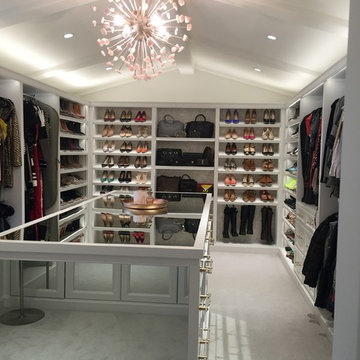
Stunning dressing room island with tons of shoe and purse storage. It's easy to confuse this home wardrobe with a high-end retail boutique.
ロサンゼルスにあるラグジュアリーな広いトランジショナルスタイルのおしゃれなフィッティングルーム (ガラス扉のキャビネット、白いキャビネット、カーペット敷き、ベージュの床) の写真
ロサンゼルスにあるラグジュアリーな広いトランジショナルスタイルのおしゃれなフィッティングルーム (ガラス扉のキャビネット、白いキャビネット、カーペット敷き、ベージュの床) の写真
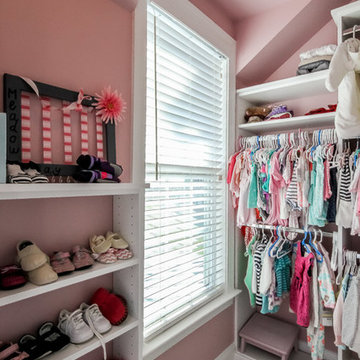
White Melamine Custom Closet
Designed by Michelle Langley of Closet Factory - Washington, DC
Photo Credit: Monte - HouseLens
ワシントンD.C.にある低価格の小さなトランジショナルスタイルのおしゃれなウォークインクローゼット (オープンシェルフ、白いキャビネット、カーペット敷き、ベージュの床) の写真
ワシントンD.C.にある低価格の小さなトランジショナルスタイルのおしゃれなウォークインクローゼット (オープンシェルフ、白いキャビネット、カーペット敷き、ベージュの床) の写真
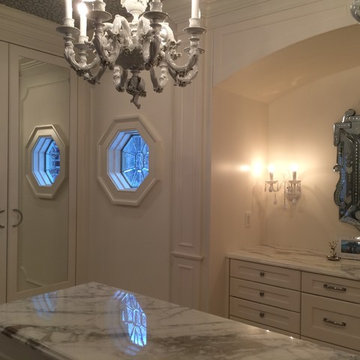
クリーブランドにあるラグジュアリーな巨大なトランジショナルスタイルのおしゃれなフィッティングルーム (ガラス扉のキャビネット、白いキャビネット、カーペット敷き、白い床) の写真
低価格の、ラグジュアリーな女性用トランジショナルスタイルの収納・クローゼット (ベージュの床、白い床) のアイデア
1