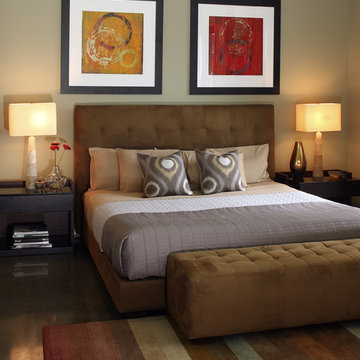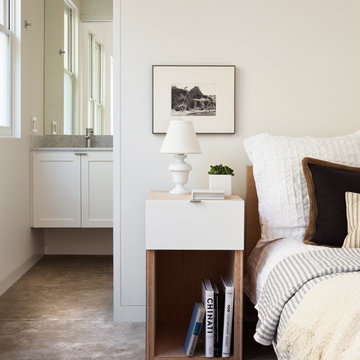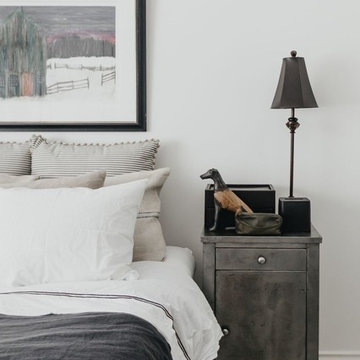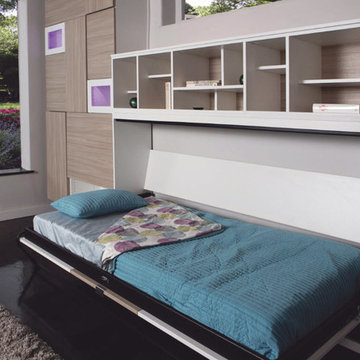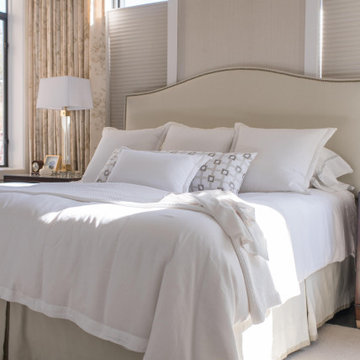高級な、ラグジュアリーなトランジショナルスタイルの寝室 (コンクリートの床、スレートの床) の写真
絞り込み:
資材コスト
並び替え:今日の人気順
写真 1〜20 枚目(全 120 枚)
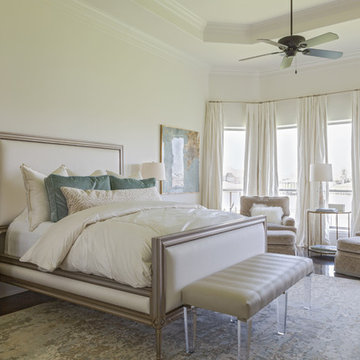
ニューオリンズにある広いトランジショナルスタイルのおしゃれな主寝室 (白い壁、コンクリートの床、標準型暖炉、石材の暖炉まわり) のインテリア
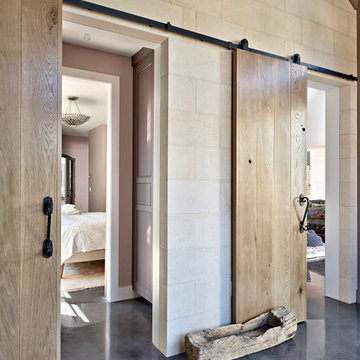
Architect: Tim Brown Architecture. Photographer: Casey Fry
オースティンにある広いトランジショナルスタイルのおしゃれな主寝室 (コンクリートの床、グレーの床、ピンクの壁) のインテリア
オースティンにある広いトランジショナルスタイルのおしゃれな主寝室 (コンクリートの床、グレーの床、ピンクの壁) のインテリア
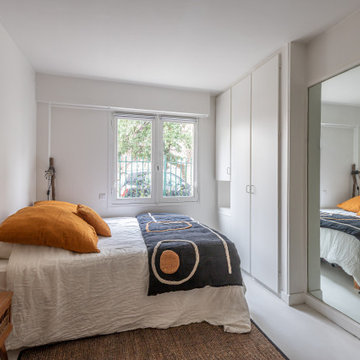
Projet livré fin novembre 2022, budget tout compris 100 000 € : un appartement de vieille dame chic avec seulement deux chambres et des prestations datées, à transformer en appartement familial de trois chambres, moderne et dans l'esprit Wabi-sabi : épuré, fonctionnel, minimaliste, avec des matières naturelles, de beaux meubles en bois anciens ou faits à la main et sur mesure dans des essences nobles, et des objets soigneusement sélectionnés eux aussi pour rappeler la nature et l'artisanat mais aussi le chic classique des ambiances méditerranéennes de l'Antiquité qu'affectionnent les nouveaux propriétaires.
La salle de bain a été réduite pour créer une cuisine ouverte sur la pièce de vie, on a donc supprimé la baignoire existante et déplacé les cloisons pour insérer une cuisine minimaliste mais très design et fonctionnelle ; de l'autre côté de la salle de bain une cloison a été repoussée pour gagner la place d'une très grande douche à l'italienne. Enfin, l'ancienne cuisine a été transformée en chambre avec dressing (à la place de l'ancien garde manger), tandis qu'une des chambres a pris des airs de suite parentale, grâce à une grande baignoire d'angle qui appelle à la relaxation.
Côté matières : du noyer pour les placards sur mesure de la cuisine qui se prolongent dans la salle à manger (avec une partie vestibule / manteaux et chaussures, une partie vaisselier, et une partie bibliothèque).
On a conservé et restauré le marbre rose existant dans la grande pièce de réception, ce qui a grandement contribué à guider les autres choix déco ; ailleurs, les moquettes et carrelages datés beiges ou bordeaux ont été enlevés et remplacés par du béton ciré blanc coco milk de chez Mercadier. Dans la salle de bain il est même monté aux murs dans la douche !
Pour réchauffer tout cela : de la laine bouclette, des tapis moelleux ou à l'esprit maison de vanaces, des fibres naturelles, du lin, de la gaze de coton, des tapisseries soixante huitardes chinées, des lampes vintage, et un esprit revendiqué "Mad men" mêlé à des vibrations douces de finca ou de maison grecque dans les Cyclades...
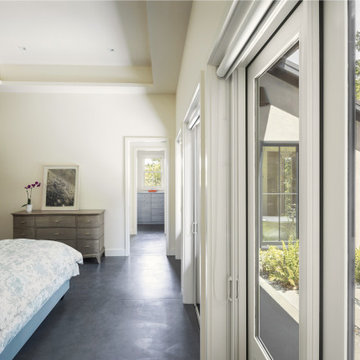
Photography Copyright Blake Thompson Photography
サンフランシスコにある広いトランジショナルスタイルのおしゃれな主寝室 (白い壁、コンクリートの床、暖炉なし、グレーの床、格子天井)
サンフランシスコにある広いトランジショナルスタイルのおしゃれな主寝室 (白い壁、コンクリートの床、暖炉なし、グレーの床、格子天井)
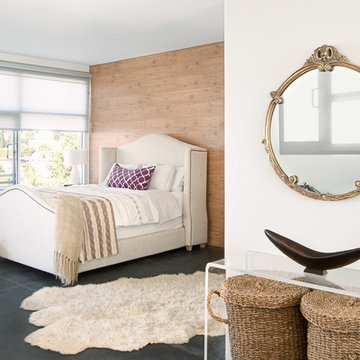
Konstrukt Photo
ロサンゼルスにある広いトランジショナルスタイルのおしゃれな主寝室 (白い壁、コンクリートの床、暖炉なし) のレイアウト
ロサンゼルスにある広いトランジショナルスタイルのおしゃれな主寝室 (白い壁、コンクリートの床、暖炉なし) のレイアウト
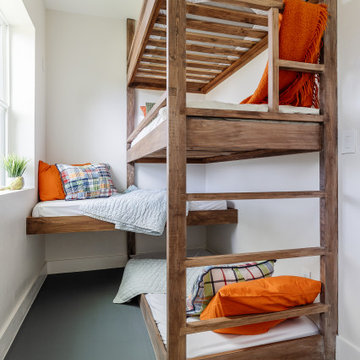
A young family with children purchased a home on 2 acres that came with a large open detached garage. The space was a blank slate inside and the family decided to turn it into living quarters for guests! Our Plano, TX remodeling company was just the right fit to renovate this 1500 sf barn into a great living space. Sarah Harper of h Designs was chosen to draw out the details of this garage renovation. Appearing like a red barn on the outside, the inside was remodeled to include a home office, large living area with roll up garage door to the outside patio, 2 bedrooms, an eat in kitchen, and full bathroom. New large windows in every room and sliding glass doors bring the outside in.
The versatile living room has a large area for seating, a staircase to walk in storage upstairs and doors that can be closed. renovation included stained concrete floors throughout the living and bedroom spaces. A large mud-room area with built-in hooks and shelves is the foyer to the home office. The kitchen is fully functional with Samsung range, full size refrigerator, pantry, countertop seating and room for a dining table. Custom cabinets from Latham Millwork are the perfect foundation for Cambria Quartz Weybourne countertops. The sage green accents give this space life and sliding glass doors allow for oodles of natural light. The full bath is decked out with a large shower and vanity and a smart toilet. Luxart fixtures and shower system give this bathroom an upgraded feel. Mosaic tile in grey gives the floor a neutral look. There’s a custom-built bunk room for the kids with 4 twin beds for sleepovers. And another bedroom large enough for a double bed and double closet storage. This custom remodel in Dallas, TX is just what our clients asked for.
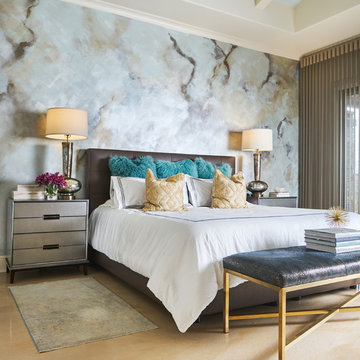
Spa-like hues mixed with celestial metallics stand out against this faux marble painted back wall.
Design: Wesley-Wayne Interiors
Photo: Stephen Karlisch
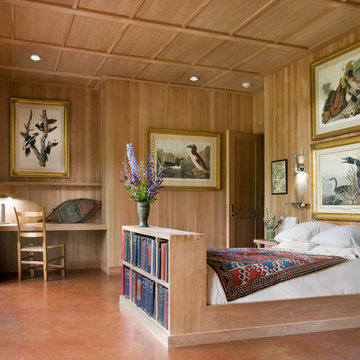
Photo: Durston Saylor
ニューヨークにある小さなトランジショナルスタイルのおしゃれな主寝室 (コンクリートの床、茶色い壁、茶色い床) のレイアウト
ニューヨークにある小さなトランジショナルスタイルのおしゃれな主寝室 (コンクリートの床、茶色い壁、茶色い床) のレイアウト
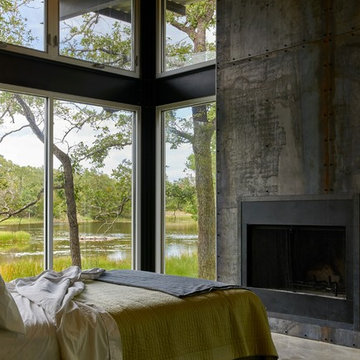
Master bedroom overlooking the big pond.
Photo by Dror Baldinger, AIA
ヒューストンにある中くらいなトランジショナルスタイルのおしゃれな寝室 (コンクリートの床、標準型暖炉、金属の暖炉まわり)
ヒューストンにある中くらいなトランジショナルスタイルのおしゃれな寝室 (コンクリートの床、標準型暖炉、金属の暖炉まわり)
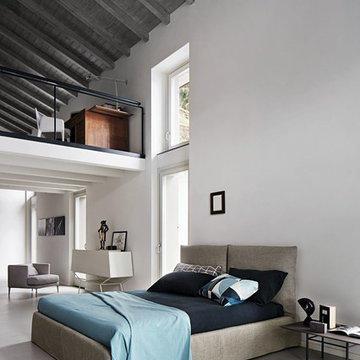
Toolate Upholstered Platform Bed is a timeless masterpiece with a contemporary design twist. Featuring a luxuriously padded headboard and an entirely upholstered frame, Toolate Platform bed is one of the newest elements in Bonaldo's upholstered bed selection. With an easy disposition and an accommodating nature, Toolate is a demonstrative bedroom attraction that effortlessly combines simplicity with sophistication, quality with fashion.
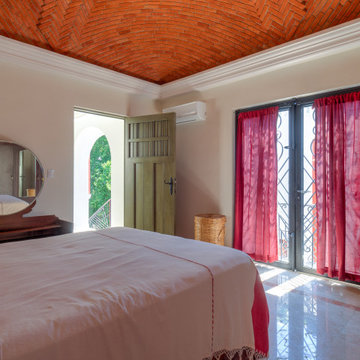
Bedroom is new construction with Pasta riles floors with door design. Balconies and wall painting in a traditional Hacienda style.
メキシコシティにある中くらいなトランジショナルスタイルのおしゃれな客用寝室 (オレンジの壁、コンクリートの床、白い床)
メキシコシティにある中くらいなトランジショナルスタイルのおしゃれな客用寝室 (オレンジの壁、コンクリートの床、白い床)
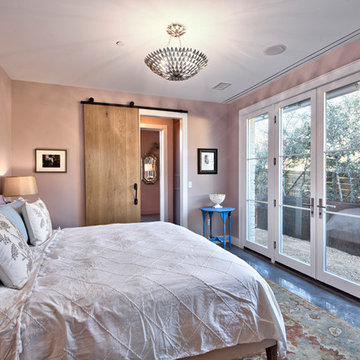
Architect: Tim Brown Architecture. Photographer: Casey Fry
オースティンにある広いトランジショナルスタイルのおしゃれな主寝室 (ピンクの壁、コンクリートの床、暖炉なし、グレーの床)
オースティンにある広いトランジショナルスタイルのおしゃれな主寝室 (ピンクの壁、コンクリートの床、暖炉なし、グレーの床)
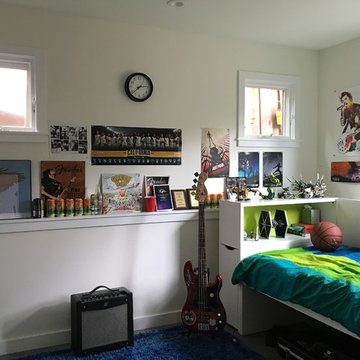
This family of five lived in a 900sf 2 bedroom home that had a not quite tall enough basement. With one son just entering his teen years it was time to expand. Our design for the basement gained them 2 bedrooms, a second bath, a family room, and a soundproof music room. We demo’d the deck off the kitchen and replaced it with a compact 2-story addition. Upstairs is a light-filled breakfast room and below it one of the 2 new bedrooms. An interior stair now connects the upstairs to the basement with a door opening at a mid landingto access the backyard. The wall between the kitchen and the living room was removed. From the front door you are now greeted by a long view, through living room, kitchen and breakfast room of the beautiful oak in the backyard which was carefully tended through construction.
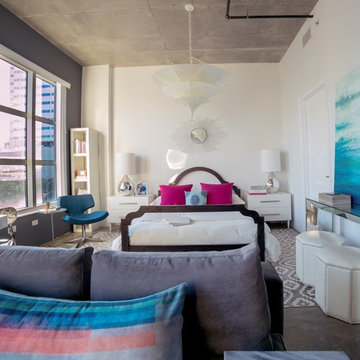
Catalina Lackner, www.catalinalackner.com
マイアミにある中くらいなトランジショナルスタイルのおしゃれなロフト寝室 (白い壁、コンクリートの床、暖炉なし、茶色い床)
マイアミにある中くらいなトランジショナルスタイルのおしゃれなロフト寝室 (白い壁、コンクリートの床、暖炉なし、茶色い床)
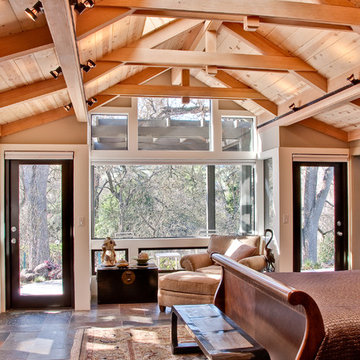
Stepping transom windows and an open truss beam ceiling maximize light and volume, making the most of the gable roof over the Master Bedroom addition. Views out to the creekside oaks are shaded by an exterior trellis. Metal doors and windows lend a contemporary touch to the warm wood ceiling and slate tile floor.
高級な、ラグジュアリーなトランジショナルスタイルの寝室 (コンクリートの床、スレートの床) の写真
1
