トランジショナルスタイルの浴室・バスルーム (全タイプのシャワー、セメントタイル) の写真
絞り込み:
資材コスト
並び替え:今日の人気順
写真 1〜20 枚目(全 81 枚)
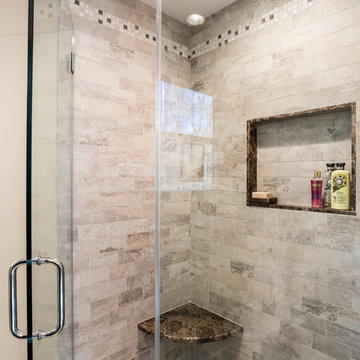
Guest bathroom was added using warm woods and gray tones in tiling and counter to create this expansive extra bathroom. Hidden behind the linen storage is the toilet which has a cute apothecary cabinet tucked away for those essentials. A large walk-in shower flanks the vanity featuring a custom tiled floor and sleek linear drain. Plenty of storage in the oversized recessed niche. A large marble corner bench is added to relax or just shave those legs.
Chris Veith Photography
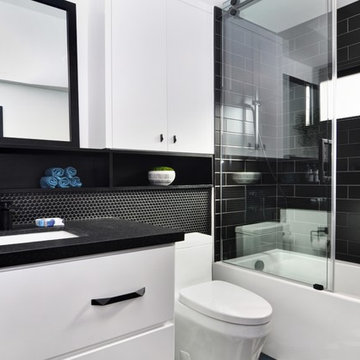
Modern and sleek bathroom with black, white and blue accents. White flat panel vanity with geometric, flat black hardware. Natural, leathered black granite countertops with mitered edge. Flat black Aqua Brass faucet and fixtures. Unique and functional shelf for storage with above toilet cabinet for optimal storage. Black penny rounds and a bold, encaustic Popham tile floor complete this bold design.

サンフランシスコにあるお手頃価格の小さなトランジショナルスタイルのおしゃれな子供用バスルーム (シェーカースタイル扉のキャビネット、茶色いキャビネット、シャワー付き浴槽 、グレーのタイル、セメントタイル、白い壁、セメントタイルの床、アンダーカウンター洗面器、大理石の洗面台、シャワーカーテン、グレーの洗面カウンター、洗面台1つ、独立型洗面台、パネル壁、アルコーブ型浴槽、緑の床) の写真
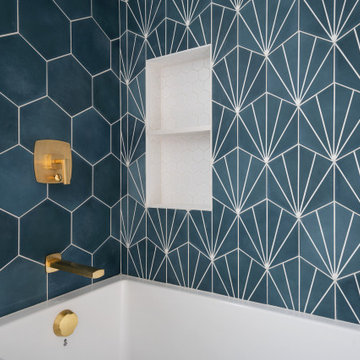
サンフランシスコにある高級な中くらいなトランジショナルスタイルのおしゃれな子供用バスルーム (フラットパネル扉のキャビネット、白いキャビネット、コーナー型浴槽、シャワー付き浴槽 、青いタイル、セメントタイル、白い壁、磁器タイルの床、アンダーカウンター洗面器、クオーツストーンの洗面台、白い床、白い洗面カウンター、洗面台1つ、造り付け洗面台) の写真
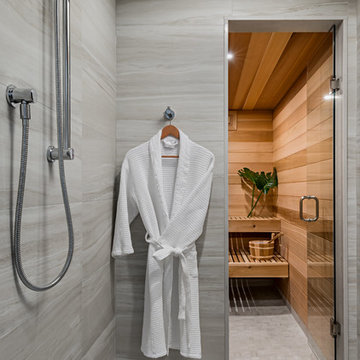
トロントにあるお手頃価格の中くらいなトランジショナルスタイルのおしゃれなサウナ (セラミックタイルの床、グレーの床、フラットパネル扉のキャビネット、グレーのキャビネット、コーナー設置型シャワー、一体型トイレ 、白いタイル、セメントタイル、グレーの壁、アンダーカウンター洗面器、クオーツストーンの洗面台、開き戸のシャワー) の写真
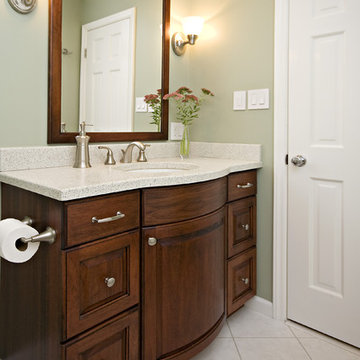
What could be better than a bath in a beautiful quiet space at the end of a long day. This bathroom in Chapel Hill provides a tranquil retreat for the homeowner or guests. Soothing sage green walls and white and gray tile contrast with the beautiful dark lyptus cabinets. A soft curve provides a little extra space for the perfect oval sink. White fixtures and satin nickel hardware stand out nicely against this beautiful backdrop. The countertop, made from recycled glass, adds a nice clean finish to an already stunning space.
copyright 2011 marilyn peryer photography
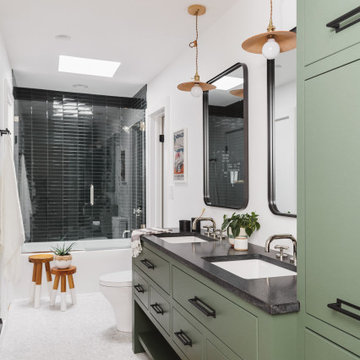
バーミングハムにある中くらいなトランジショナルスタイルのおしゃれな子供用バスルーム (フラットパネル扉のキャビネット、シャワー付き浴槽 、一体型トイレ 、青いタイル、セメントタイル、白い壁、大理石の床、アンダーカウンター洗面器、御影石の洗面台、白い床、開き戸のシャワー、黒い洗面カウンター、ニッチ、洗面台2つ、独立型洗面台) の写真
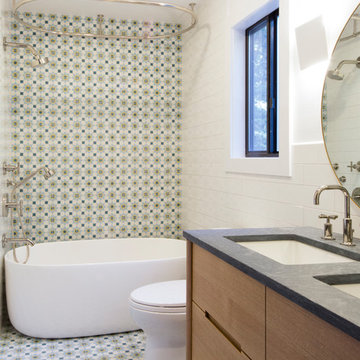
Photography by Meredith Heuer
ニューヨークにあるお手頃価格の中くらいなトランジショナルスタイルのおしゃれな子供用バスルーム (家具調キャビネット、淡色木目調キャビネット、置き型浴槽、シャワー付き浴槽 、一体型トイレ 、マルチカラーのタイル、セメントタイル、マルチカラーの壁、セメントタイルの床、オーバーカウンターシンク、ソープストーンの洗面台、マルチカラーの床、シャワーカーテン、グレーの洗面カウンター) の写真
ニューヨークにあるお手頃価格の中くらいなトランジショナルスタイルのおしゃれな子供用バスルーム (家具調キャビネット、淡色木目調キャビネット、置き型浴槽、シャワー付き浴槽 、一体型トイレ 、マルチカラーのタイル、セメントタイル、マルチカラーの壁、セメントタイルの床、オーバーカウンターシンク、ソープストーンの洗面台、マルチカラーの床、シャワーカーテン、グレーの洗面カウンター) の写真
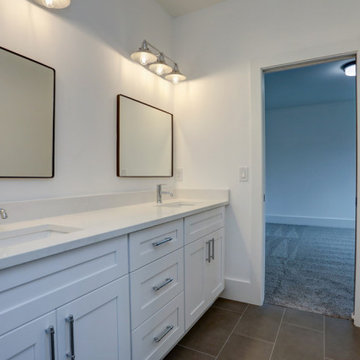
アトランタにある高級な広いトランジショナルスタイルのおしゃれな子供用バスルーム (シェーカースタイル扉のキャビネット、白いキャビネット、アルコーブ型浴槽、シャワー付き浴槽 、分離型トイレ、白いタイル、セメントタイル、グレーの壁、セメントタイルの床、アンダーカウンター洗面器、珪岩の洗面台、グレーの床、オープンシャワー、白い洗面カウンター) の写真
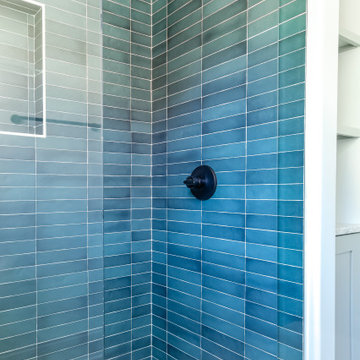
Boys bathroom shower
シャーロットにある高級な広いトランジショナルスタイルのおしゃれな子供用バスルーム (シェーカースタイル扉のキャビネット、ダブルシャワー、分離型トイレ、緑のタイル、セメントタイル、白い壁、セラミックタイルの床、アンダーカウンター洗面器、テラゾーの洗面台、ベージュの床、開き戸のシャワー、ニッチ、洗面台2つ、造り付け洗面台) の写真
シャーロットにある高級な広いトランジショナルスタイルのおしゃれな子供用バスルーム (シェーカースタイル扉のキャビネット、ダブルシャワー、分離型トイレ、緑のタイル、セメントタイル、白い壁、セラミックタイルの床、アンダーカウンター洗面器、テラゾーの洗面台、ベージュの床、開き戸のシャワー、ニッチ、洗面台2つ、造り付け洗面台) の写真
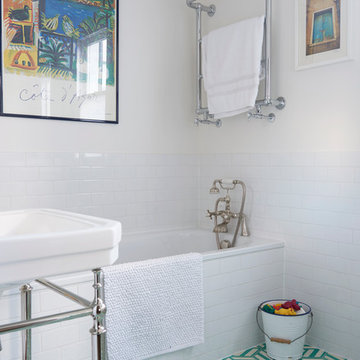
The Family Bathroom has been created by joining up the previous Bathroom and separate WC. The latter has been transformed into a walk-in shower.
Handmade hexagon shaped floor tiles make this room into a traditional bathroom. The white metro tiles on the walls compliment toe traditional polished chrome sanitaryware fittings.
Photography by Verity Cahill
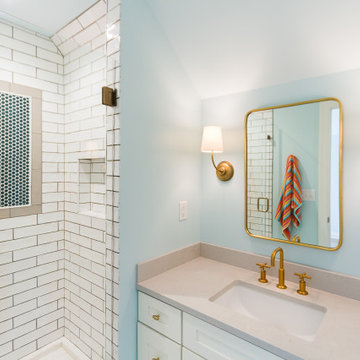
2nd story addition, attic renovation, kids bathroom
カンザスシティにある高級な小さなトランジショナルスタイルのおしゃれな子供用バスルーム (シェーカースタイル扉のキャビネット、白いキャビネット、アルコーブ型シャワー、白いタイル、セメントタイル、青い壁、セメントタイルの床、アンダーカウンター洗面器、クオーツストーンの洗面台、開き戸のシャワー、グレーの洗面カウンター) の写真
カンザスシティにある高級な小さなトランジショナルスタイルのおしゃれな子供用バスルーム (シェーカースタイル扉のキャビネット、白いキャビネット、アルコーブ型シャワー、白いタイル、セメントタイル、青い壁、セメントタイルの床、アンダーカウンター洗面器、クオーツストーンの洗面台、開き戸のシャワー、グレーの洗面カウンター) の写真
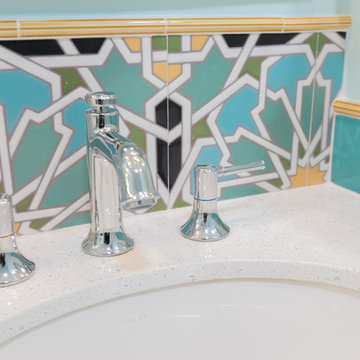
サンディエゴにあるお手頃価格の中くらいなトランジショナルスタイルのおしゃれな子供用バスルーム (落し込みパネル扉のキャビネット、淡色木目調キャビネット、アルコーブ型シャワー、白いタイル、セメントタイル、青い壁、磁器タイルの床、アンダーカウンター洗面器、クオーツストーンの洗面台、グレーの床、開き戸のシャワー) の写真

サンフランシスコにある高級な中くらいなトランジショナルスタイルのおしゃれな子供用バスルーム (フラットパネル扉のキャビネット、白いキャビネット、コーナー型浴槽、シャワー付き浴槽 、青いタイル、セメントタイル、白い壁、磁器タイルの床、アンダーカウンター洗面器、クオーツストーンの洗面台、白い床、白い洗面カウンター、洗面台1つ、造り付け洗面台) の写真
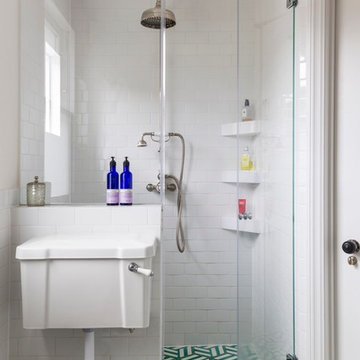
The Family Bathroom has been created by joining up the previous Bathroom and separate WC. The latter has been transformed into a walk-in shower.
Handmade hexagon shaped floor tiles make this room into a traditional bathroom. The white metro tiles on the walls compliment toe traditional polished chrome sanitaryware fittings.
The walk in shower has tiled shelves and an exposed shower head.
Photography by Chris Snook

Our clients wanted to increase the size of their kitchen, which was small, in comparison to the overall size of the home. They wanted a more open livable space for the family to be able to hang out downstairs. They wanted to remove the walls downstairs in the front formal living and den making them a new large den/entering room. They also wanted to remove the powder and laundry room from the center of the kitchen, giving them more functional space in the kitchen that was completely opened up to their den. The addition was planned to be one story with a bedroom/game room (flex space), laundry room, bathroom (to serve as the on-suite to the bedroom and pool bath), and storage closet. They also wanted a larger sliding door leading out to the pool.
We demoed the entire kitchen, including the laundry room and powder bath that were in the center! The wall between the den and formal living was removed, completely opening up that space to the entry of the house. A small space was separated out from the main den area, creating a flex space for them to become a home office, sitting area, or reading nook. A beautiful fireplace was added, surrounded with slate ledger, flanked with built-in bookcases creating a focal point to the den. Behind this main open living area, is the addition. When the addition is not being utilized as a guest room, it serves as a game room for their two young boys. There is a large closet in there great for toys or additional storage. A full bath was added, which is connected to the bedroom, but also opens to the hallway so that it can be used for the pool bath.
The new laundry room is a dream come true! Not only does it have room for cabinets, but it also has space for a much-needed extra refrigerator. There is also a closet inside the laundry room for additional storage. This first-floor addition has greatly enhanced the functionality of this family’s daily lives. Previously, there was essentially only one small space for them to hang out downstairs, making it impossible for more than one conversation to be had. Now, the kids can be playing air hockey, video games, or roughhousing in the game room, while the adults can be enjoying TV in the den or cooking in the kitchen, without interruption! While living through a remodel might not be easy, the outcome definitely outweighs the struggles throughout the process.
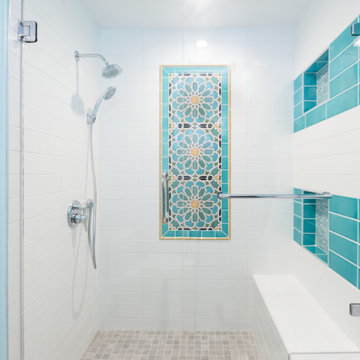
サンディエゴにあるお手頃価格の中くらいなトランジショナルスタイルのおしゃれな子供用バスルーム (落し込みパネル扉のキャビネット、淡色木目調キャビネット、アルコーブ型シャワー、白いタイル、セメントタイル、青い壁、磁器タイルの床、アンダーカウンター洗面器、クオーツストーンの洗面台、グレーの床、開き戸のシャワー) の写真
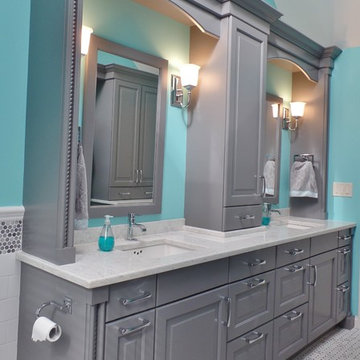
ボストンにある広いトランジショナルスタイルのおしゃれな子供用バスルーム (落し込みパネル扉のキャビネット、グレーのキャビネット、アルコーブ型浴槽、シャワー付き浴槽 、一体型トイレ 、白いタイル、セメントタイル、青い壁、セラミックタイルの床、アンダーカウンター洗面器、クオーツストーンの洗面台) の写真
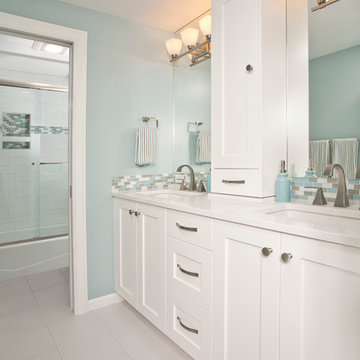
シアトルにある高級な広いトランジショナルスタイルのおしゃれな子供用バスルーム (アンダーカウンター洗面器、シェーカースタイル扉のキャビネット、白いキャビネット、クオーツストーンの洗面台、アルコーブ型浴槽、アルコーブ型シャワー、一体型トイレ 、白いタイル、セメントタイル、青い壁、磁器タイルの床) の写真
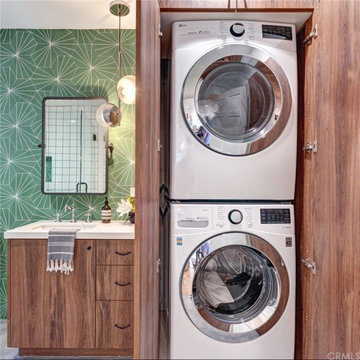
ロサンゼルスにある高級な中くらいなトランジショナルスタイルのおしゃれな子供用バスルーム (フラットパネル扉のキャビネット、中間色木目調キャビネット、コーナー設置型シャワー、分離型トイレ、白いタイル、セメントタイル、グレーの壁、コンクリートの床、アンダーカウンター洗面器、クオーツストーンの洗面台、グレーの床、開き戸のシャワー、白い洗面カウンター) の写真
トランジショナルスタイルの浴室・バスルーム (全タイプのシャワー、セメントタイル) の写真
1