トランジショナルスタイルの浴室・バスルーム (中間色木目調キャビネット、オープンシャワー、引戸のシャワー、磁器タイル) の写真
絞り込み:
資材コスト
並び替え:今日の人気順
写真 1〜20 枚目(全 633 枚)

ボストンにある高級な中くらいなトランジショナルスタイルのおしゃれなマスターバスルーム (フラットパネル扉のキャビネット、中間色木目調キャビネット、一体型トイレ 、ベージュの壁、横長型シンク、オープンシャワー、アルコーブ型浴槽、シャワー付き浴槽 、グレーのタイル、磁器タイル、磁器タイルの床、人工大理石カウンター、グレーの床、白い洗面カウンター) の写真
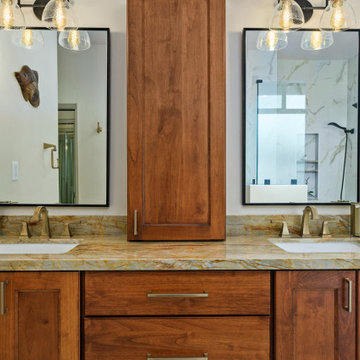
This master bathroom received a full remodel. With the tub being removed, the storage expanded and the shower converting to a walk in entry. All of the modern conveniences were added; roll outs in the vanity, a toiletry tower, make up area, shower head and hand held, niche for storage and a shower bench. The warm gold veining in the tile coordinates with the brushed gold fixtures. The oil rubbed bronze fixtures stand out on the pebble tile water fall in the shower. The vanity lights are a mix of the brushed gold and bronze to tie the whole design together.
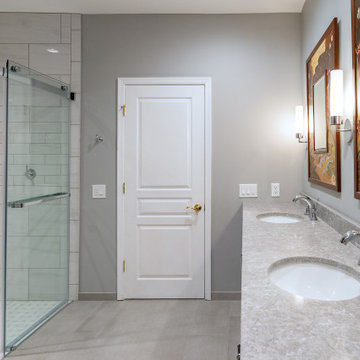
This bathroom design in Washington Crossing, PA shows that the inspiration for a design can come from anywhere. The space uses a neutral color palette as its foundation but applies bold pops of color and style in the custom framed mirrors that are like works of art, as well as the wall art and colorful towels. These mirrors were purchased by the homeowners prior to the bathroom remodel and served as inspiration when selecting the rest of the fixtures! The Koch and Company cabinetry in a Prairie door style with a shaker edge is finished in brandy on beech, and includes plenty of storage plus a pull-out hamper. The cabinets are complemented by a Silestone ocean jasper countertop and Top Knobs hardware, with a toe kick night light. A low wall separates the cabinet from the Toto Drake II toilet. Norwell Sobe chrome sconces frame the unique mirrors. The shower includes a thresholdless shower pan with a Fleurco by-pass Gemini Plus shower door, Toto grab bars, a storage niche, shower bench, and two showerheads. The shower tile is Lo Dolimiti white tile and Flyzone Grigio tile adds texture to the bathroom floor.

The master bathroom remodel features a mix of black and white tile. In the shower, a variety of tiles are used.
ポートランドにあるラグジュアリーな小さなトランジショナルスタイルのおしゃれなバスルーム (浴槽なし) (落し込みパネル扉のキャビネット、中間色木目調キャビネット、ドロップイン型浴槽、オープン型シャワー、分離型トイレ、グレーのタイル、磁器タイル、グレーの壁、磁器タイルの床、アンダーカウンター洗面器、クオーツストーンの洗面台、黒い床、オープンシャワー、グレーの洗面カウンター、トイレ室、洗面台2つ) の写真
ポートランドにあるラグジュアリーな小さなトランジショナルスタイルのおしゃれなバスルーム (浴槽なし) (落し込みパネル扉のキャビネット、中間色木目調キャビネット、ドロップイン型浴槽、オープン型シャワー、分離型トイレ、グレーのタイル、磁器タイル、グレーの壁、磁器タイルの床、アンダーカウンター洗面器、クオーツストーンの洗面台、黒い床、オープンシャワー、グレーの洗面カウンター、トイレ室、洗面台2つ) の写真
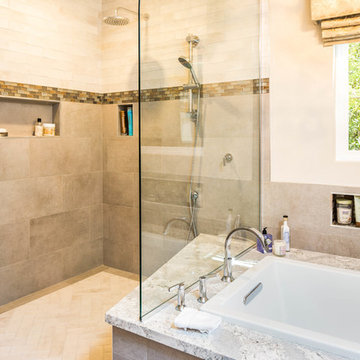
A large soaking tub is a great spot for relaxation. We used the countertop material on the tub deck as well. The deck then extends into the shower creating a bench.
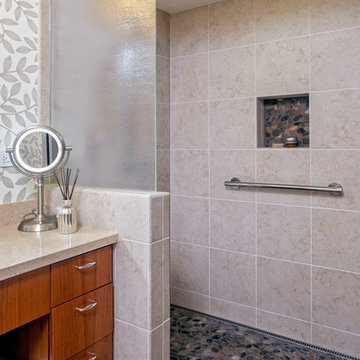
Rick Doyle Photography
ハワイにある高級な小さなトランジショナルスタイルのおしゃれなマスターバスルーム (フラットパネル扉のキャビネット、中間色木目調キャビネット、オープン型シャワー、一体型トイレ 、ベージュのタイル、磁器タイル、マルチカラーの壁、磁器タイルの床、アンダーカウンター洗面器、珪岩の洗面台、ベージュの床、オープンシャワー) の写真
ハワイにある高級な小さなトランジショナルスタイルのおしゃれなマスターバスルーム (フラットパネル扉のキャビネット、中間色木目調キャビネット、オープン型シャワー、一体型トイレ 、ベージュのタイル、磁器タイル、マルチカラーの壁、磁器タイルの床、アンダーカウンター洗面器、珪岩の洗面台、ベージュの床、オープンシャワー) の写真

Jonathan Reece
ポートランド(メイン)にある高級な小さなトランジショナルスタイルのおしゃれなバスルーム (浴槽なし) (中間色木目調キャビネット、アルコーブ型シャワー、一体型トイレ 、グレーのタイル、磁器タイル、磁器タイルの床、オーバーカウンターシンク、クオーツストーンの洗面台、茶色い壁、グレーの床、オープンシャワー) の写真
ポートランド(メイン)にある高級な小さなトランジショナルスタイルのおしゃれなバスルーム (浴槽なし) (中間色木目調キャビネット、アルコーブ型シャワー、一体型トイレ 、グレーのタイル、磁器タイル、磁器タイルの床、オーバーカウンターシンク、クオーツストーンの洗面台、茶色い壁、グレーの床、オープンシャワー) の写真
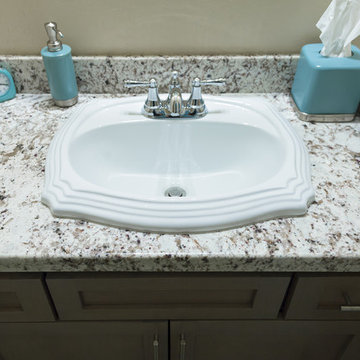
フェニックスにあるお手頃価格の小さなトランジショナルスタイルのおしゃれなバスルーム (浴槽なし) (シェーカースタイル扉のキャビネット、中間色木目調キャビネット、アルコーブ型シャワー、分離型トイレ、ベージュのタイル、磁器タイル、ベージュの壁、セメントタイルの床、オーバーカウンターシンク、御影石の洗面台、茶色い床、オープンシャワー、ベージュのカウンター) の写真
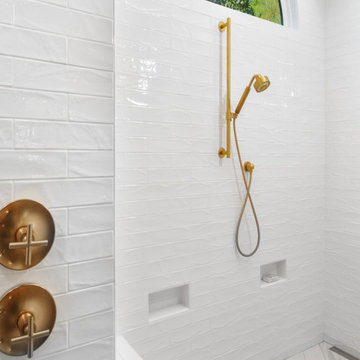
This stunning Gainesville bathroom design is a spa style retreat with a large vanity, freestanding tub, and spacious open shower. The Shiloh Cabinetry vanity with a Windsor door style in a Stonehenge finish on Alder gives the space a warm, luxurious feel, accessorized with Top Knobs honey bronze finish hardware. The large L-shaped vanity space has ample storage including tower cabinets with a make up vanity in the center. Large beveled framed mirrors to match the vanity fit neatly between each tower cabinet and Savoy House light fixtures are a practical addition that also enhances the style of the space. An engineered quartz countertop, plus Kohler Archer sinks and Kohler Purist faucets complete the vanity area. A gorgeous Strom freestanding tub add an architectural appeal to the room, paired with a Kohler bath faucet, and set against the backdrop of a Stone Impressions Lotus Shadow Thassos Marble tiled accent wall with a chandelier overhead. Adjacent to the tub is the spacious open shower style featuring Soci 3x12 textured white tile, gold finish Kohler showerheads, and recessed storage niches. A large, arched window offers natural light to the space, and towel hooks plus a radiator towel warmer sit just outside the shower. Happy Floors Northwind white 6 x 36 wood look porcelain floor tile in a herringbone pattern complete the look of this space.
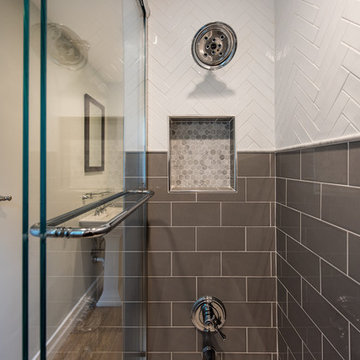
Cabinetry: Omega Dynasty Walnut
Flooring: Heirloom Spring Tile #84212327505
Bath tile:
Top: Herringbone pattern in 1.9 x 7.8 Studio Snow Cap White
Middle: Carrera Marble bullnose
Niche: 1.25 x 1.25 Hexagon Mosaic stone Carrara
Bottom: 5x10 Ash Gloss Subway
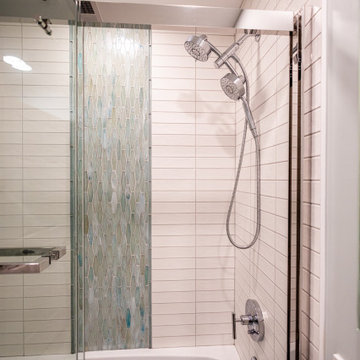
ボルチモアにあるお手頃価格の中くらいなトランジショナルスタイルのおしゃれな子供用バスルーム (シェーカースタイル扉のキャビネット、中間色木目調キャビネット、アルコーブ型浴槽、アルコーブ型シャワー、白いタイル、磁器タイル、グレーの壁、磁器タイルの床、アンダーカウンター洗面器、クオーツストーンの洗面台、グレーの床、引戸のシャワー、白い洗面カウンター、ニッチ、洗面台2つ、造り付け洗面台) の写真
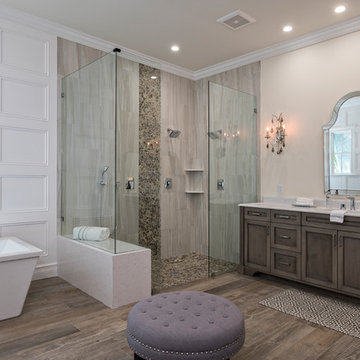
マイアミにある高級な広いトランジショナルスタイルのおしゃれなマスターバスルーム (落し込みパネル扉のキャビネット、中間色木目調キャビネット、置き型浴槽、バリアフリー、ベージュのタイル、磁器タイル、ベージュの壁、無垢フローリング、アンダーカウンター洗面器、珪岩の洗面台、オープンシャワー) の写真
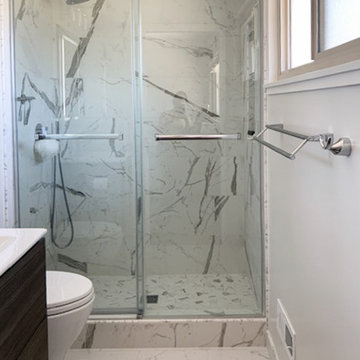
サンフランシスコにある高級な小さなトランジショナルスタイルのおしゃれなマスターバスルーム (フラットパネル扉のキャビネット、中間色木目調キャビネット、アルコーブ型シャワー、壁掛け式トイレ、白いタイル、磁器タイル、白い壁、磁器タイルの床、アンダーカウンター洗面器、白い床、引戸のシャワー、白い洗面カウンター、ニッチ、洗面台1つ、フローティング洗面台) の写真
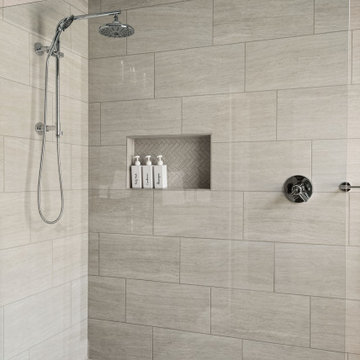
オーランドにあるトランジショナルスタイルのおしゃれな浴室 (シェーカースタイル扉のキャビネット、中間色木目調キャビネット、バリアフリー、分離型トイレ、グレーのタイル、磁器タイル、緑の壁、磁器タイルの床、アンダーカウンター洗面器、クオーツストーンの洗面台、グレーの床、オープンシャワー、グレーの洗面カウンター、ニッチ、洗面台2つ) の写真

This stunning Gainesville bathroom design is a spa style retreat with a large vanity, freestanding tub, and spacious open shower. The Shiloh Cabinetry vanity with a Windsor door style in a Stonehenge finish on Alder gives the space a warm, luxurious feel, accessorized with Top Knobs honey bronze finish hardware. The large L-shaped vanity space has ample storage including tower cabinets with a make up vanity in the center. Large beveled framed mirrors to match the vanity fit neatly between each tower cabinet and Savoy House light fixtures are a practical addition that also enhances the style of the space. An engineered quartz countertop, plus Kohler Archer sinks and Kohler Purist faucets complete the vanity area. A gorgeous Strom freestanding tub add an architectural appeal to the room, paired with a Kohler bath faucet, and set against the backdrop of a Stone Impressions Lotus Shadow Thassos Marble tiled accent wall with a chandelier overhead. Adjacent to the tub is the spacious open shower style featuring Soci 3x12 textured white tile, gold finish Kohler showerheads, and recessed storage niches. A large, arched window offers natural light to the space, and towel hooks plus a radiator towel warmer sit just outside the shower. Happy Floors Northwind white 6 x 36 wood look porcelain floor tile in a herringbone pattern complete the look of this space.

Introducing this stunning master bathroom within the luxurious Riverside Drive apartment in Manhattan, NY, that features a captivating design in harmony with the exquisite Riverside Drive Powder Room. This remarkable space combines the traditional elements found in the powder room with modern amenities, creating an opulent sanctuary where residents can unwind in style.
The bespoke tiling, identical to that in the powder room, envelopes the master bathroom from floor to ceiling, showcasing intricate patterns and textures that infuse the space with a rich, timeless appeal. The custom tile work is a testament to the skill and dedication of the tradesmen who painstakingly installed each piece to perfection.
A key highlight of this master bathroom is the set of sleek sliding glass doors that effortlessly blend form and function. These doors provide a seamless transition between spaces, while their transparency allows for an unobstructed view of the breathtaking custom tile work.
The hand-carved wooden vanity adds a touch of organic warmth to the room, complementing the traditional aesthetic established by the bespoke tiling and floral green wallpaper found in the powder room. This exquisite piece showcases the fine craftsmanship and attention to detail that has gone into creating this luxurious retreat.
Adding an element of modern convenience is the full-wall medicine cabinet, which boasts anti-fog technology and Bluetooth settings. These cutting-edge features ensure that the cabinet remains pristine and functional at all times, offering an optimal experience for the residents.
The coordinating master bathroom and powder room in this Riverside Drive apartment come together to create an enchanting oasis in the heart of Manhattan, NY. The fusion of traditional design elements with contemporary amenities has resulted in a sophisticated and inviting space that embodies the essence of luxury living in the city that never sleeps.
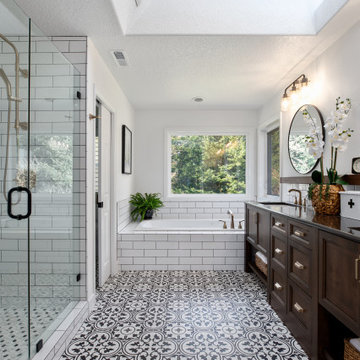
The master bathroom remodel features a new wood vanity, round mirrors, white subway tile with dark grout, and patterned black and white floor tile.
ポートランドにあるラグジュアリーな小さなトランジショナルスタイルのおしゃれなバスルーム (浴槽なし) (落し込みパネル扉のキャビネット、中間色木目調キャビネット、ドロップイン型浴槽、オープン型シャワー、分離型トイレ、グレーのタイル、磁器タイル、グレーの壁、磁器タイルの床、アンダーカウンター洗面器、クオーツストーンの洗面台、黒い床、オープンシャワー、グレーの洗面カウンター、トイレ室、洗面台2つ、独立型洗面台) の写真
ポートランドにあるラグジュアリーな小さなトランジショナルスタイルのおしゃれなバスルーム (浴槽なし) (落し込みパネル扉のキャビネット、中間色木目調キャビネット、ドロップイン型浴槽、オープン型シャワー、分離型トイレ、グレーのタイル、磁器タイル、グレーの壁、磁器タイルの床、アンダーカウンター洗面器、クオーツストーンの洗面台、黒い床、オープンシャワー、グレーの洗面カウンター、トイレ室、洗面台2つ、独立型洗面台) の写真
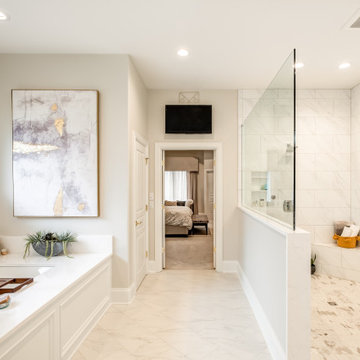
What's not to love in this HUGE bathroom! A large air massage tub is perfect for relaxing after a long day with a perfect view of the wall mounted tv. The large shower is open with plenty of room for two! Dual showerheads and a bench are everything you've been looking for in your master shower!
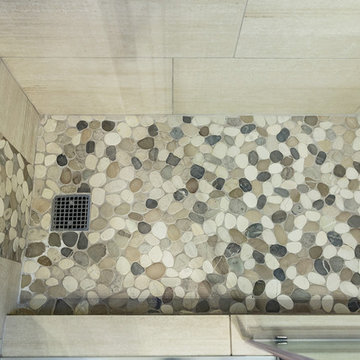
フェニックスにあるお手頃価格の小さなトランジショナルスタイルのおしゃれな子供用バスルーム (シェーカースタイル扉のキャビネット、中間色木目調キャビネット、アルコーブ型シャワー、分離型トイレ、ベージュのタイル、磁器タイル、ベージュの壁、セメントタイルの床、オーバーカウンターシンク、御影石の洗面台、茶色い床、オープンシャワー、ベージュのカウンター) の写真
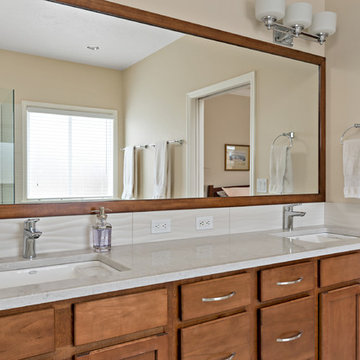
Blu Fish Photography
ボイシにあるお手頃価格の中くらいなトランジショナルスタイルのおしゃれなマスターバスルーム (シェーカースタイル扉のキャビネット、中間色木目調キャビネット、ドロップイン型浴槽、アルコーブ型シャワー、分離型トイレ、白いタイル、磁器タイル、ベージュの壁、磁器タイルの床、アンダーカウンター洗面器、クオーツストーンの洗面台、マルチカラーの床、引戸のシャワー、白い洗面カウンター) の写真
ボイシにあるお手頃価格の中くらいなトランジショナルスタイルのおしゃれなマスターバスルーム (シェーカースタイル扉のキャビネット、中間色木目調キャビネット、ドロップイン型浴槽、アルコーブ型シャワー、分離型トイレ、白いタイル、磁器タイル、ベージュの壁、磁器タイルの床、アンダーカウンター洗面器、クオーツストーンの洗面台、マルチカラーの床、引戸のシャワー、白い洗面カウンター) の写真
トランジショナルスタイルの浴室・バスルーム (中間色木目調キャビネット、オープンシャワー、引戸のシャワー、磁器タイル) の写真
1