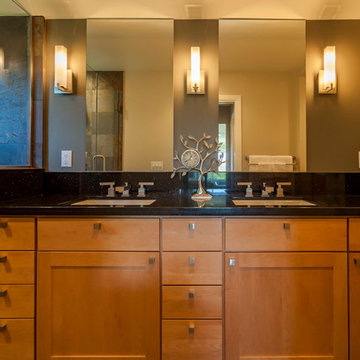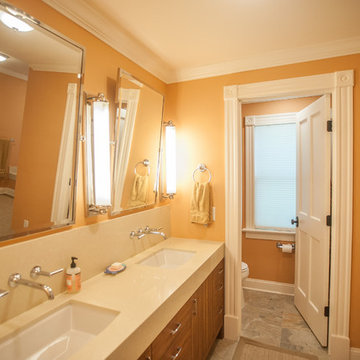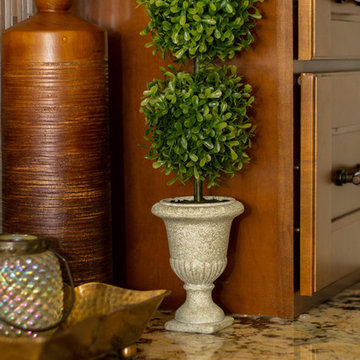木目調のトランジショナルスタイルの浴室・バスルーム (中間色木目調キャビネット、スレートの床) の写真
並び替え:今日の人気順
写真 1〜4 枚目(全 4 枚)

A guest bath lavatory area by Doug Walter , Architect. Custom alder cabinetry holds a copper vessel sink. Twin sconces provide generous lighting, and are supplemented by downlights on dimmers as well. Slate floors carry through the rustic Colorado theme. Construction by Cadre Construction, cabinets fabricated by Genesis Innovations. Photography by Emily Minton Redfield

Maddox Photography
ロサンゼルスにある高級な広いトランジショナルスタイルのおしゃれなマスターバスルーム (落し込みパネル扉のキャビネット、中間色木目調キャビネット、オープン型シャワー、一体型トイレ 、マルチカラーのタイル、スレートタイル、黄色い壁、スレートの床、アンダーカウンター洗面器、御影石の洗面台、マルチカラーの床) の写真
ロサンゼルスにある高級な広いトランジショナルスタイルのおしゃれなマスターバスルーム (落し込みパネル扉のキャビネット、中間色木目調キャビネット、オープン型シャワー、一体型トイレ 、マルチカラーのタイル、スレートタイル、黄色い壁、スレートの床、アンダーカウンター洗面器、御影石の洗面台、マルチカラーの床) の写真

Kevin Sprague
ボストンにある高級な広いトランジショナルスタイルのおしゃれなマスターバスルーム (フラットパネル扉のキャビネット、中間色木目調キャビネット、アルコーブ型浴槽、アルコーブ型シャワー、一体型トイレ 、グレーのタイル、石スラブタイル、オレンジの壁、スレートの床、アンダーカウンター洗面器、珪岩の洗面台) の写真
ボストンにある高級な広いトランジショナルスタイルのおしゃれなマスターバスルーム (フラットパネル扉のキャビネット、中間色木目調キャビネット、アルコーブ型浴槽、アルコーブ型シャワー、一体型トイレ 、グレーのタイル、石スラブタイル、オレンジの壁、スレートの床、アンダーカウンター洗面器、珪岩の洗面台) の写真

The update to this narrow galley master bathroom had a huge impact on the feeling of more space, even though the remodel did not include a change to the layout.
木目調のトランジショナルスタイルの浴室・バスルーム (中間色木目調キャビネット、スレートの床) の写真
1