青い、グレーのトランジショナルスタイルの浴室・バスルーム (御影石の洗面台) の写真
絞り込み:
資材コスト
並び替え:今日の人気順
写真 1〜20 枚目(全 3,724 枚)
1/5

This serene master bathroom design forms part of a master suite that is sure to make every day brighter. The large master bathroom includes a separate toilet compartment with a Toto toilet for added privacy, and is connected to the bedroom and the walk-in closet, all via pocket doors. The main part of the bathroom includes a luxurious freestanding Victoria + Albert bathtub situated near a large window with a Riobel chrome floor mounted tub spout. It also has a one-of-a-kind open shower with a cultured marble gray shower base, 12 x 24 polished Venatino wall tile with 1" chrome Schluter Systems strips used as a unique decorative accent. The shower includes a storage niche and shower bench, along with rainfall and handheld showerheads, and a sandblasted glass panel. Next to the shower is an Amba towel warmer. The bathroom cabinetry by Koch and Company incorporates two vanity cabinets and a floor to ceiling linen cabinet, all in a Fairway door style in charcoal blue, accented by Alno hardware crystal knobs and a super white granite eased edge countertop. The vanity area also includes undermount sinks with chrome faucets, Granby sconces, and Luna programmable lit mirrors. This bathroom design is sure to inspire you when getting ready for the day or provide the ultimate space to relax at the end of the day!

This beautifully crafted master bathroom plays off the contrast of the blacks and white while highlighting an off yellow accent. The layout and use of space allows for the perfect retreat at the end of the day.
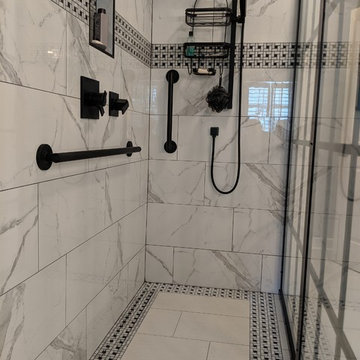
リッチモンドにある中くらいなトランジショナルスタイルのおしゃれなマスターバスルーム (シェーカースタイル扉のキャビネット、白いキャビネット、バリアフリー、一体型トイレ 、セラミックタイル、グレーの壁、セラミックタイルの床、アンダーカウンター洗面器、御影石の洗面台、オープンシャワー、黒い洗面カウンター) の写真
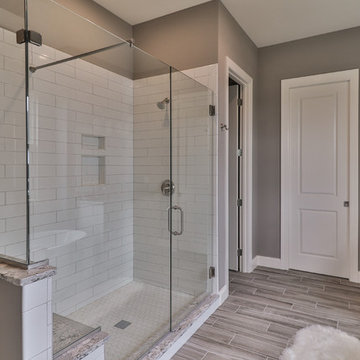
セントルイスにある高級な中くらいなトランジショナルスタイルのおしゃれなマスターバスルーム (シェーカースタイル扉のキャビネット、濃色木目調キャビネット、置き型浴槽、アルコーブ型シャワー、分離型トイレ、白いタイル、磁器タイル、ベージュの壁、クッションフロア、アンダーカウンター洗面器、御影石の洗面台、グレーの床、開き戸のシャワー) の写真
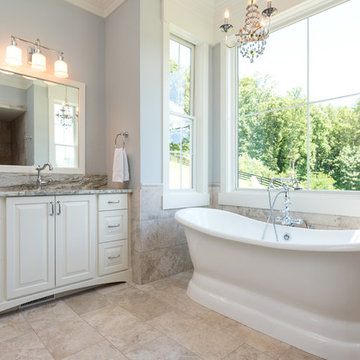
他の地域にある高級な広いトランジショナルスタイルのおしゃれなマスターバスルーム (レイズドパネル扉のキャビネット、白いキャビネット、置き型浴槽、一体型トイレ 、ベージュのタイル、磁器タイル、グレーの壁、トラバーチンの床、アンダーカウンター洗面器、御影石の洗面台、ベージュの床) の写真
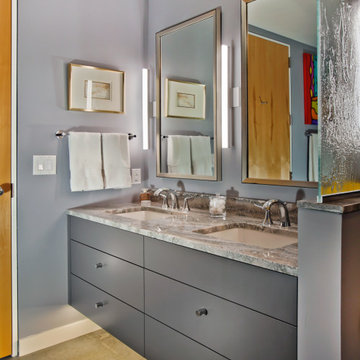
Project:: Partners 4, Design, 2019
Designer:: Anne Newman, ASID
Cabinetry:: Crystal Cabinets
Photography:: Gilbertson Photography
ミネアポリスにあるお手頃価格の中くらいなトランジショナルスタイルのおしゃれなマスターバスルーム (フラットパネル扉のキャビネット、グレーのキャビネット、バリアフリー、分離型トイレ、グレーの壁、コンクリートの床、アンダーカウンター洗面器、御影石の洗面台、開き戸のシャワー、グレーの洗面カウンター) の写真
ミネアポリスにあるお手頃価格の中くらいなトランジショナルスタイルのおしゃれなマスターバスルーム (フラットパネル扉のキャビネット、グレーのキャビネット、バリアフリー、分離型トイレ、グレーの壁、コンクリートの床、アンダーカウンター洗面器、御影石の洗面台、開き戸のシャワー、グレーの洗面カウンター) の写真
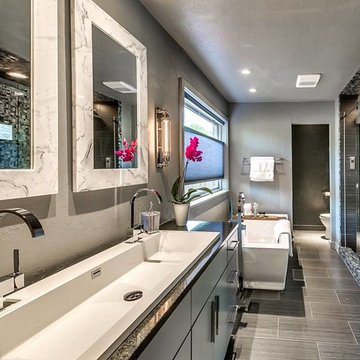
オクラホマシティにあるお手頃価格の中くらいなトランジショナルスタイルのおしゃれなマスターバスルーム (フラットパネル扉のキャビネット、グレーのキャビネット、置き型浴槽、アルコーブ型シャワー、グレーのタイル、グレーの壁、磁器タイルの床、オーバーカウンターシンク、御影石の洗面台) の写真
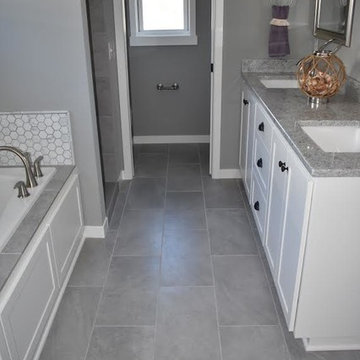
CAP Carpet & Flooring is the leading provider of flooring & area rugs in the Twin Cities. CAP Carpet & Flooring is a locally owned and operated company, and we pride ourselves on helping our customers feel welcome from the moment they walk in the door. We are your neighbors. We work and live in your community and understand your needs. You can expect the very best personal service on every visit to CAP Carpet & Flooring and value and warranties on every flooring purchase. Our design team has worked with homeowners, contractors and builders who expect the best. With over 30 years combined experience in the design industry, Angela, Sandy, Sunnie,Maria, Caryn and Megan will be able to help whether you are in the process of building, remodeling, or re-doing. Our design team prides itself on being well versed and knowledgeable on all the up to date products and trends in the floor covering industry as well as countertops, paint and window treatments. Their passion and knowledge is abundant, and we're confident you'll be nothing short of impressed with their expertise and professionalism. When you love your job, it shows: the enthusiasm and energy our design team has harnessed will bring out the best in your project. Make CAP Carpet & Flooring your first stop when considering any type of home improvement project- we are happy to help you every single step of the way.
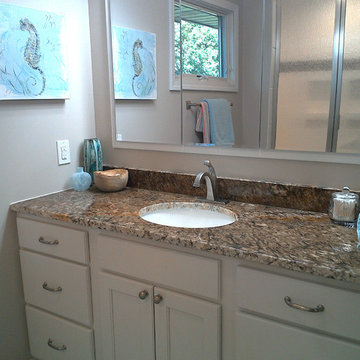
After photo of master bathroom. Walls were removed, relocated, and the space was redesigned to allow for a larger vanity, more storage, and a larger walk-in shower with a bench seat. The vanity area now is in the exact location of the old shower. The space was only extended by 12" in depth, the width was reduced 4" by framing for a built in medicine cabinet mirror above the vanity. Before the old space contained a 42" vanity, and a 36" shower, and no additional storage. The new space has a 63" vanity, a 18" full height linen cabinet, a 5' walk-in shower with bench seating, and a recessed medicine cabinet mirror above the vanity.
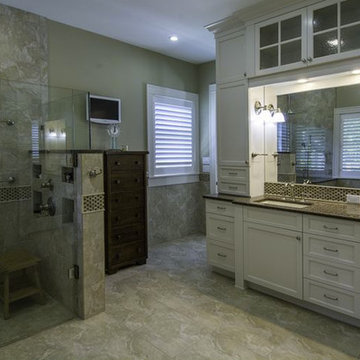
タンパにある高級な広いトランジショナルスタイルのおしゃれなマスターバスルーム (落し込みパネル扉のキャビネット、白いキャビネット、アンダーマウント型浴槽、コーナー設置型シャワー、分離型トイレ、グレーのタイル、磁器タイル、グレーの壁、磁器タイルの床、アンダーカウンター洗面器、御影石の洗面台、ベージュの床、開き戸のシャワー、ブラウンの洗面カウンター) の写真

The European style shower enclosure adds just enough coverage not to splash but is also comfortable for bubble baths. Stripes are created with alternating subway and penny tile. Plenty of shampoo niches are built to hold an array of hair products for these young teens.
Meghan Thiele Lorenz Photography

Lisza Coffey
オマハにある高級な小さなトランジショナルスタイルのおしゃれなマスターバスルーム (レイズドパネル扉のキャビネット、白いキャビネット、アルコーブ型シャワー、分離型トイレ、グレーのタイル、磁器タイル、グレーの壁、磁器タイルの床、アンダーカウンター洗面器、御影石の洗面台、グレーの床、開き戸のシャワー、グレーの洗面カウンター) の写真
オマハにある高級な小さなトランジショナルスタイルのおしゃれなマスターバスルーム (レイズドパネル扉のキャビネット、白いキャビネット、アルコーブ型シャワー、分離型トイレ、グレーのタイル、磁器タイル、グレーの壁、磁器タイルの床、アンダーカウンター洗面器、御影石の洗面台、グレーの床、開き戸のシャワー、グレーの洗面カウンター) の写真
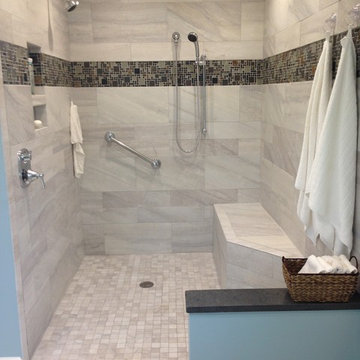
他の地域にある広いトランジショナルスタイルのおしゃれなマスターバスルーム (青い壁、磁器タイルの床、アルコーブ型シャワー、置き型浴槽、マルチカラーのタイル、モザイクタイル、アンダーカウンター洗面器、御影石の洗面台) の写真

Girls bathroom renovation
ボルチモアにある高級な中くらいなトランジショナルスタイルのおしゃれな子供用バスルーム (淡色木目調キャビネット、コーナー設置型シャワー、一体型トイレ 、白いタイル、ガラス板タイル、白い壁、大理石の床、アンダーカウンター洗面器、御影石の洗面台、白い床、開き戸のシャワー、黒い洗面カウンター、シャワーベンチ、洗面台2つ、造り付け洗面台、フラットパネル扉のキャビネット) の写真
ボルチモアにある高級な中くらいなトランジショナルスタイルのおしゃれな子供用バスルーム (淡色木目調キャビネット、コーナー設置型シャワー、一体型トイレ 、白いタイル、ガラス板タイル、白い壁、大理石の床、アンダーカウンター洗面器、御影石の洗面台、白い床、開き戸のシャワー、黒い洗面カウンター、シャワーベンチ、洗面台2つ、造り付け洗面台、フラットパネル扉のキャビネット) の写真
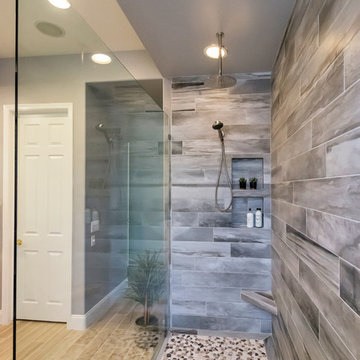
We removed a tub shower combo to create a large walk in shower! Wood Plank tile for the shower walls and smooth pebble for the shower floors. Our clients decided to keep their original cabinetry and add a waterfall granite counter top and more wood plank tile for the flooring.
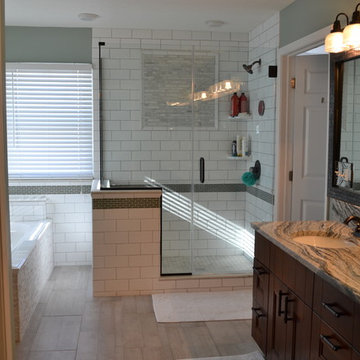
コロンバスにある中くらいなトランジショナルスタイルのおしゃれなバスルーム (浴槽なし) (落し込みパネル扉のキャビネット、中間色木目調キャビネット、コーナー型浴槽、コーナー設置型シャワー、ベージュのタイル、サブウェイタイル、ベージュの壁、セラミックタイルの床、オーバーカウンターシンク、御影石の洗面台) の写真
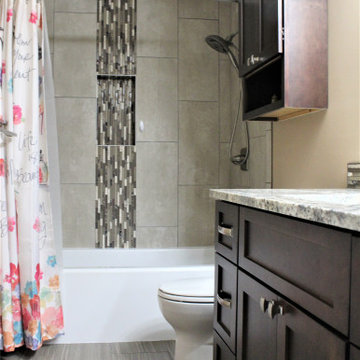
Cabinetry: Starmark
Style: Bridgeport w/ Five Piece Drawers
Finish: (Kitchen) Maple – Peppercorn; (Main Bath) Maple - Mocha
Countertop: Cutting Edge – (Kitchen) Mascavo Quartzite; (Main Bath) Silver Beach Granite
Sinks: (Kitchen) Blanco Valea in Metallic Gray; (Bath) Ceramic Under-mount Rectangle in White
Faucet/Plumbing: (Kitchen) Customers Own; (Main Bath) Delta Ashlyn in Chrome
Tub: American Standard – Studio Bathing Pool
Toilet: American Standard – Cadet Pro
Hardware: Hardware Resources – Annadale in Brushed Pewter/Satin Nickel
Kitchen Backsplash: Virginia Tile – Debut 2” x 6” in Dew; Delorean Grout
Kitchen Floor: (Customer’s Own)
Bath Tile: (Floor) Genesee Tile – Matrix Taupe 12”x24” w/ matching bullnose; (Shower Wall) Genesee Tile – Simply Modern in Simply Tan; (Shower Accent/Niche/Backsplash) Virginia Tile – Linear Glass/Stone Mosaic in Cappuccino
Designer: Devon Moore
Contractor: Pete Markoff
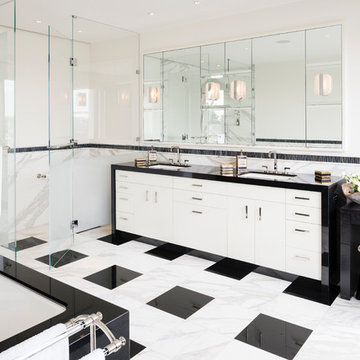
Highly polished and light filled, this sumptuous master ensuite mixes modern day needs with old world glamour.
メルボルンにあるラグジュアリーな広いトランジショナルスタイルのおしゃれなマスターバスルーム (洗い場付きシャワー、白いタイル、大理石タイル、アンダーカウンター洗面器、御影石の洗面台、開き戸のシャワー、落し込みパネル扉のキャビネット、白いキャビネット、ドロップイン型浴槽、白い壁、マルチカラーの床、黒い洗面カウンター) の写真
メルボルンにあるラグジュアリーな広いトランジショナルスタイルのおしゃれなマスターバスルーム (洗い場付きシャワー、白いタイル、大理石タイル、アンダーカウンター洗面器、御影石の洗面台、開き戸のシャワー、落し込みパネル扉のキャビネット、白いキャビネット、ドロップイン型浴槽、白い壁、マルチカラーの床、黒い洗面カウンター) の写真

リトルロックにある高級な広いトランジショナルスタイルのおしゃれなマスターバスルーム (フラットパネル扉のキャビネット、濃色木目調キャビネット、置き型浴槽、オープン型シャワー、分離型トイレ、スレートタイル、ベージュの壁、スレートの床、アンダーカウンター洗面器、御影石の洗面台、グレーのタイル) の写真
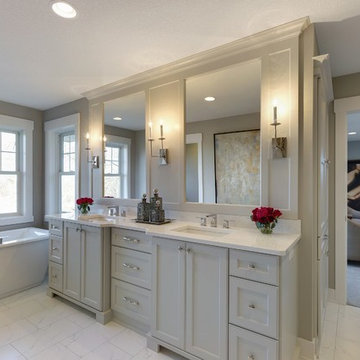
Spacecrafting
ミネアポリスにある中くらいなトランジショナルスタイルのおしゃれなマスターバスルーム (落し込みパネル扉のキャビネット、白いキャビネット、白いタイル、石タイル、グレーの壁、大理石の床、御影石の洗面台) の写真
ミネアポリスにある中くらいなトランジショナルスタイルのおしゃれなマスターバスルーム (落し込みパネル扉のキャビネット、白いキャビネット、白いタイル、石タイル、グレーの壁、大理石の床、御影石の洗面台) の写真
青い、グレーのトランジショナルスタイルの浴室・バスルーム (御影石の洗面台) の写真
1