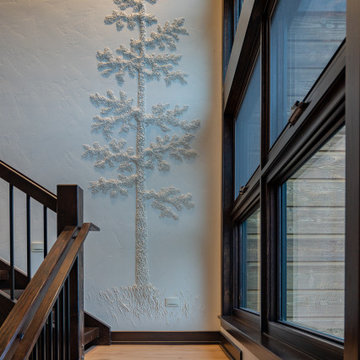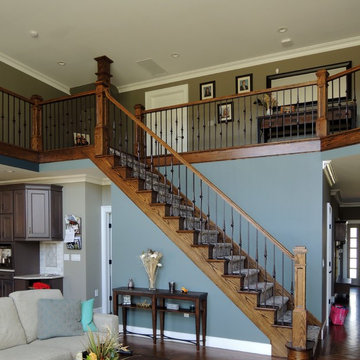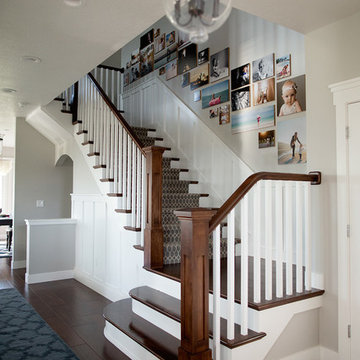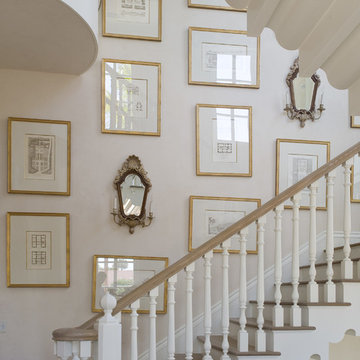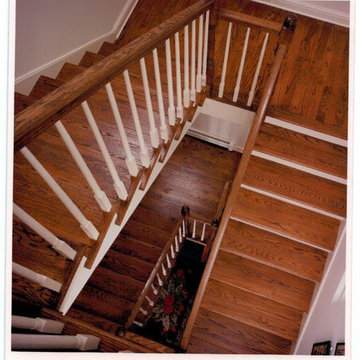広いテラコッタの、コンクリートの、木のトラディショナルスタイルの階段の写真
絞り込み:
資材コスト
並び替え:今日の人気順
写真 1〜20 枚目(全 5,097 枚)

Clawson Architects designed the Main Entry/Stair Hall, flooding the space with natural light on both the first and second floors while enhancing views and circulation with more thoughtful space allocations and period details.
AIA Gold Medal Winner for Interior Architectural Element.

Entry renovation. Architecture, Design & Construction by USI Design & Remodeling.
ダラスにある広いトラディショナルスタイルのおしゃれなかね折れ階段 (木の蹴込み板、木材の手すり、羽目板の壁) の写真
ダラスにある広いトラディショナルスタイルのおしゃれなかね折れ階段 (木の蹴込み板、木材の手すり、羽目板の壁) の写真
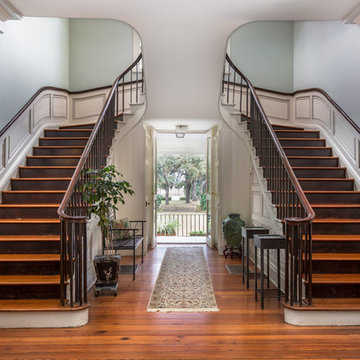
Federal-style Seabrook Plantation, constructed in 1810. The grand, double staircase was designed by James Hoban, the architect of the White House.
Interior Design by Jane Jilich.
As seen in Country Living Magazine
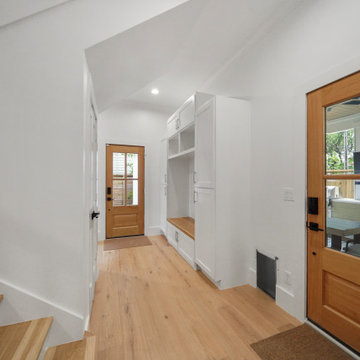
Mudroom area open to the deck and garage.
高級な広いトラディショナルスタイルのおしゃれなかね折れ階段 (木の蹴込み板、木材の手すり) の写真
高級な広いトラディショナルスタイルのおしゃれなかね折れ階段 (木の蹴込み板、木材の手すり) の写真
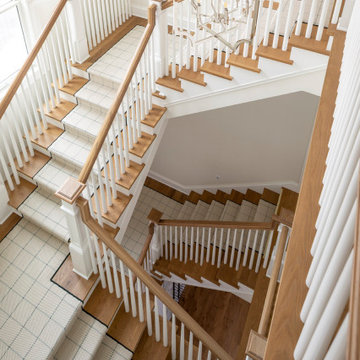
Three story stair case with custom wool runner.
ミネアポリスにあるラグジュアリーな広いトラディショナルスタイルのおしゃれなサーキュラー階段 (フローリングの蹴込み板、木材の手すり) の写真
ミネアポリスにあるラグジュアリーな広いトラディショナルスタイルのおしゃれなサーキュラー階段 (フローリングの蹴込み板、木材の手すり) の写真
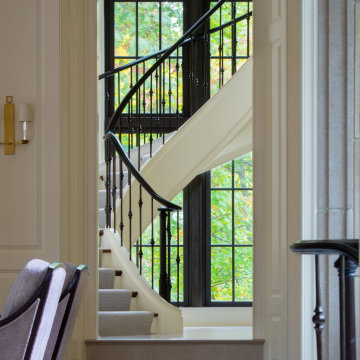
Traditional spiral staircase as focal point. The backdrop of the stair focal is again, forested property which can be seen beyond the staircase through a two-story glass window.
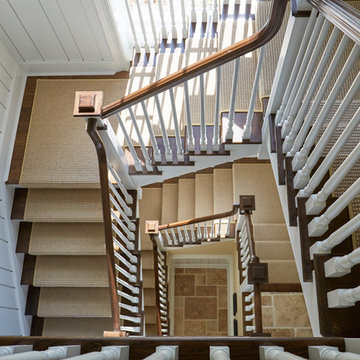
Looking down a 3-story staircase flooded with light. Features painted risers and balusters with white oak handrail and treads. A wool carpet runner in a medium oatmeal color contrasts with the white wood wainscot with channel siding. Photo by Mike Kaskel.
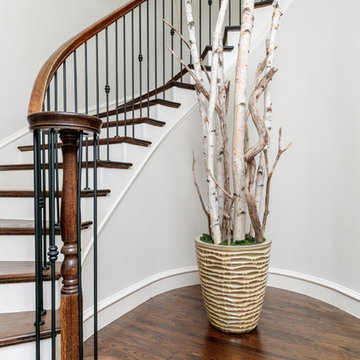
Starting from scratch for this new home allowed me to create a fresh, comfortable California beach vibe for the home. Quality materials were combined with modern appeal to create an easy and liveable space.
photos: Matt Ross
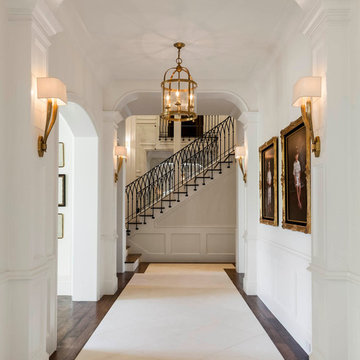
Nathan Schroder Photography
BK Design Studio
ダラスにあるラグジュアリーな広いトラディショナルスタイルのおしゃれな直階段 (フローリングの蹴込み板) の写真
ダラスにあるラグジュアリーな広いトラディショナルスタイルのおしゃれな直階段 (フローリングの蹴込み板) の写真
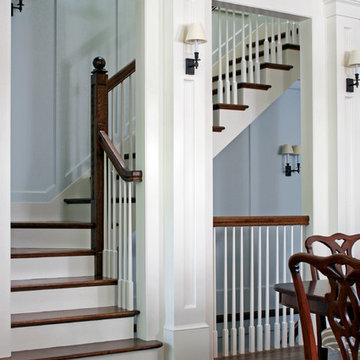
This gracious property in the award-winning Blaine school district - and just off the Southport Corridor - marries an old world European design sensibility with contemporary technologies and unique artisan details. With more than 5,200 square feet, the home has four bedrooms and three bathrooms on the second floor, including a luxurious master suite with a private terrace.
The house also boasts a distinct foyer; formal living and dining rooms designed in an open-plan concept; an expansive, eat-in, gourmet kitchen which is open to the first floor great room; lower-level family room; an attached, heated, 2-½ car garage with roof deck; a penthouse den and roof deck; and two additional rooms on the lower level which could be used as bedrooms, home offices or exercise rooms. The home, designed with an extra-wide floorplan, achieved through side yard relief, also has considerable, professionally-landscaped outdoor living spaces.
This brick and limestone residence has been designed with family-functional experiences and classically proportioned spaces in mind. Highly-efficient environmental technologies have been integrated into the design and construction and the plan also takes into consideration the incorporation of all types of advanced communications systems.
The home went under contract in less than 45 days in 2011.
Jim Yochum
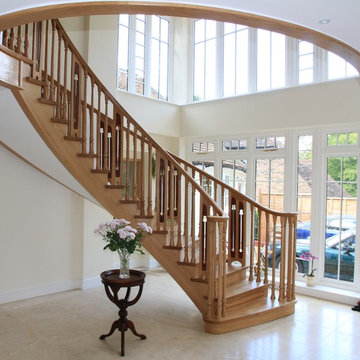
An Arts & Crafts staircase in solid European oak, with alternating spindles and panels. The panels are made of an oak frame with an elm burr inset panel where a stylised tulip piercing has been cut.
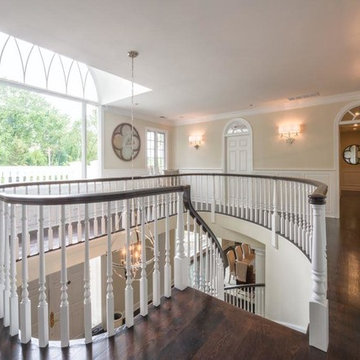
This dramatically stunning second floor landing is filled with architectural detailing.
Beautiful dark hardwood hand rail works in unison with the dark hard wood wide-plank flooring.
Wainscoting with elegant top rail wraps around this beautiful space.
Beneath the large picture window is a window seat that spans that wall and has plenty of custom built-in storage.
The large picture window with true divided lights is topped off by a half round window with curved mullions giving a nod to the curved elements of the first floor.
Half round transoms adorn the tops of doorways and corridor entrances. Quatrefoil motif antiqued mirrors flank both sides of the large picture window.
This home was featured in Philadelphia Magazine August 2014 issue to showcase its beauty and excellence.
Photo by Alicia's Art, LLC
RUDLOFF Custom Builders, is a residential construction company that connects with clients early in the design phase to ensure every detail of your project is captured just as you imagined. RUDLOFF Custom Builders will create the project of your dreams that is executed by on-site project managers and skilled craftsman, while creating lifetime client relationships that are build on trust and integrity.
We are a full service, certified remodeling company that covers all of the Philadelphia suburban area including West Chester, Gladwynne, Malvern, Wayne, Haverford and more.
As a 6 time Best of Houzz winner, we look forward to working with you on your next project.
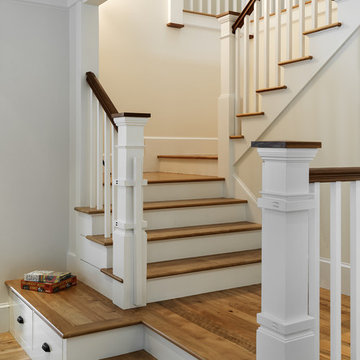
photography by Rob Karosis
ポートランド(メイン)にある高級な広いトラディショナルスタイルのおしゃれな折り返し階段 (フローリングの蹴込み板) の写真
ポートランド(メイン)にある高級な広いトラディショナルスタイルのおしゃれな折り返し階段 (フローリングの蹴込み板) の写真
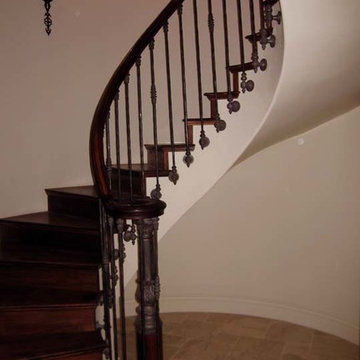
Titan Architectural Products, LLC dba Titan Stairs of Utah
ソルトレイクシティにある高級な広いトラディショナルスタイルのおしゃれならせん階段 (木の蹴込み板) の写真
ソルトレイクシティにある高級な広いトラディショナルスタイルのおしゃれならせん階段 (木の蹴込み板) の写真
広いテラコッタの、コンクリートの、木のトラディショナルスタイルの階段の写真
1

