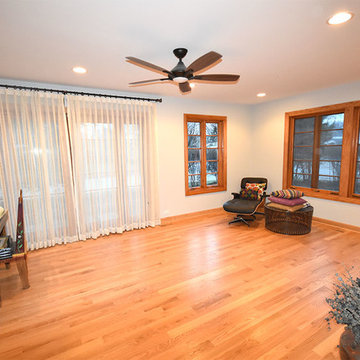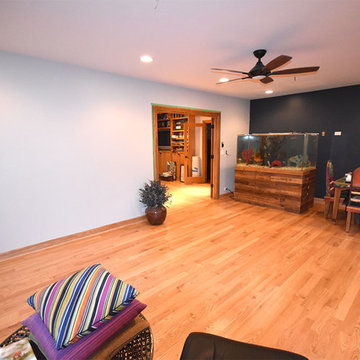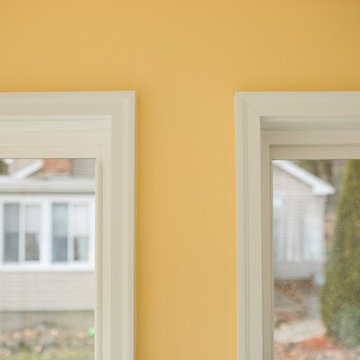絞り込み:
資材コスト
並び替え:今日の人気順
写真 1〜20 枚目(全 35 枚)
1/5

Sunroom is attached to back of garage, and includes a real masonry Rumford fireplace. French doors on three sides open to bluestone terraces and gardens. Plank door leads to garage. Ceiling and board and batten walls were whitewashed to contrast with stucco. Floor and terraces are bluestone. David Whelan photo

This large classic family room was thoroughly redesigned into an inviting and cozy environment replete with carefully-appointed artisanal touches from floor to ceiling. Master millwork and an artful blending of color and texture frame a vision for the creation of a timeless sense of warmth within an elegant setting. To achieve this, we added a wall of paneling in green strie and a new waxed pine mantel. A central brass chandelier was positioned both to please the eye and to reign in the scale of this large space. A gilt-finished, crystal-edged mirror over the fireplace, and brown crocodile embossed leather wing chairs blissfully comingle in this enduring design that culminates with a lacquered coral sideboard that cannot but sound a joyful note of surprise, marking this room as unwaveringly unique.Peter Rymwid
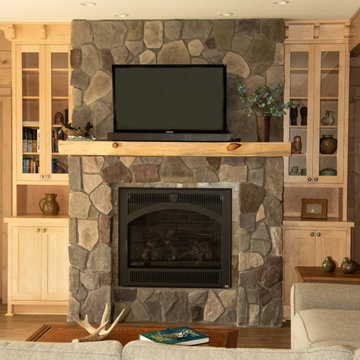
The room did not have a fireplace prior to renovation. Positive Chimney & Fireplace did the fireplace with cultured stone and a custom pine mantle. Built-ins on either side of the fireplace complete the room.

カルガリーにある高級な中くらいなトラディショナルスタイルのおしゃれなリビング (標準型暖炉、赤い壁、スレートの床、レンガの暖炉まわり、テレビなし、グレーの床) の写真
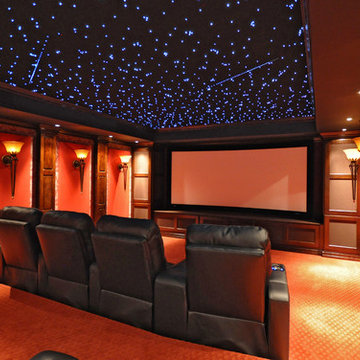
Jake Ruiz, QRS Group
ミルウォーキーにあるラグジュアリーな中くらいなトラディショナルスタイルのおしゃれな独立型シアタールーム (赤い壁、カーペット敷き、プロジェクタースクリーン、オレンジの床) の写真
ミルウォーキーにあるラグジュアリーな中くらいなトラディショナルスタイルのおしゃれな独立型シアタールーム (赤い壁、カーペット敷き、プロジェクタースクリーン、オレンジの床) の写真

Dans un but d'optimisation d'espace, le projet a été imaginé sous la forme d'un aménagement d'un seul tenant progressant d'un bout à l'autre du studio et regroupant toutes les fonctions.
Ainsi, le linéaire de cuisine intègre de part et d'autres un dressing et une bibliothèque qui se poursuit en banquette pour le salon et se termine en coin bureau, de même que le meuble TV se prolonge en banc pour la salle à manger et devient un coin buanderie au fond de la pièce.
Tous les espaces s'intègrent et s'emboîtent, créant une sensation d'unité. L'emploi du contreplaqué sur l'ensemble des volumes renforce cette unité tout en apportant chaleur et luminosité.
Ne disposant que d'une pièce à vivre et une salle de bain attenante, un système de panneaux coulissants permet de créer un "coin nuit" que l'on peut transformer tantôt en une cabane cosy, tantôt en un espace ouvert sur le séjour. Ce système de délimitation n'est pas sans rappeler les intérieurs nippons qui ont été une grande source d'inspiration pour ce projet. Le washi, traditionnellement utilisé pour les panneaux coulissants des maisons japonaises laisse place ici à du contreplaqué perforé pour un rendu plus graphique et contemporain.

The Sunroom is open to the Living / Family room, and has windows looking to both the Breakfast nook / Kitchen as well as to the yard on 2 sides. There is also access to the back deck through this room. The large windows, ceiling fan and tile floor makes you feel like you're outside while still able to enjoy the comforts of indoor spaces. The built-in banquette provides not only additional storage, but ample seating in the room without the clutter of chairs. The mutli-purpose room is currently used for the homeowner's many stained glass projects.

メルボルンにある高級な中くらいなトラディショナルスタイルのおしゃれなリビング (赤い壁、カーペット敷き、暖炉なし、テレビなし、グレーの床、赤いソファ) の写真
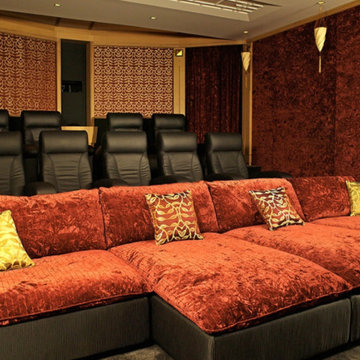
デンバーにある広いトラディショナルスタイルのおしゃれな独立型シアタールーム (マルチカラーの壁、カーペット敷き、プロジェクタースクリーン、グレーの床) の写真
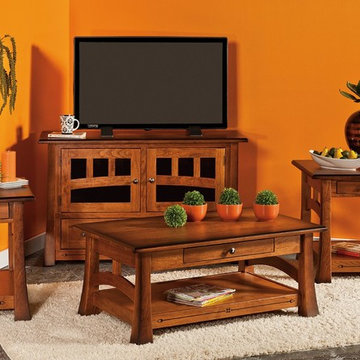
インディアナポリスにあるお手頃価格の中くらいなトラディショナルスタイルのおしゃれなファミリールーム (オレンジの壁、大理石の床、据え置き型テレビ、グレーの床) の写真
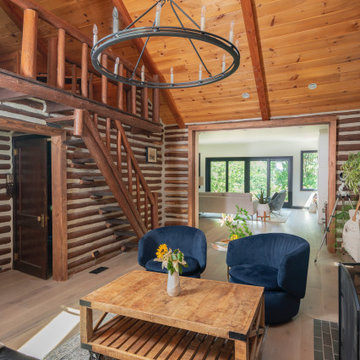
Make the fireplace the focal point of your living room adding our glazed thin brick to the design.
DESIGN
High Street Homes
PHOTOS
Dan Swindel
Tile Shown: Glazed Thin Brick in Absaroka
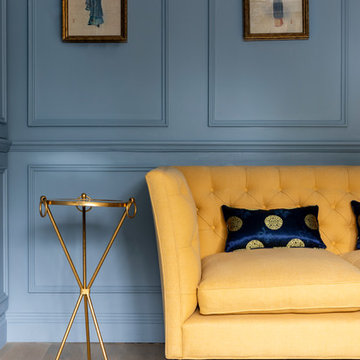
Chris Snook
ロンドンにある高級な中くらいなトラディショナルスタイルのおしゃれなリビング (青い壁、無垢フローリング、標準型暖炉、石材の暖炉まわり、内蔵型テレビ、グレーの床) の写真
ロンドンにある高級な中くらいなトラディショナルスタイルのおしゃれなリビング (青い壁、無垢フローリング、標準型暖炉、石材の暖炉まわり、内蔵型テレビ、グレーの床) の写真
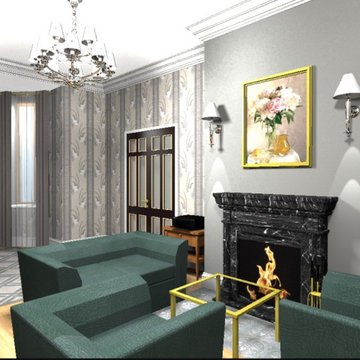
визуализация кабинета в 5к.кв
サンクトペテルブルクにある高級な広いトラディショナルスタイルのおしゃれなリビング (標準型暖炉、石材の暖炉まわり、グレーの壁、無垢フローリング、グレーの床、壁紙) の写真
サンクトペテルブルクにある高級な広いトラディショナルスタイルのおしゃれなリビング (標準型暖炉、石材の暖炉まわり、グレーの壁、無垢フローリング、グレーの床、壁紙) の写真
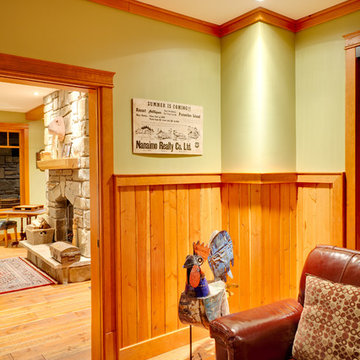
Bright Idea Photography
バンクーバーにあるトラディショナルスタイルのおしゃれなファミリールーム (緑の壁、淡色無垢フローリング、埋込式メディアウォール、オレンジの床) の写真
バンクーバーにあるトラディショナルスタイルのおしゃれなファミリールーム (緑の壁、淡色無垢フローリング、埋込式メディアウォール、オレンジの床) の写真
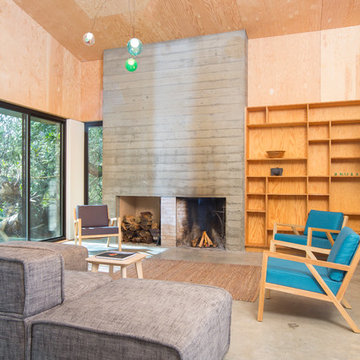
他の地域にある広いトラディショナルスタイルのおしゃれなLDK (ベージュの壁、コンクリートの床、標準型暖炉、コンクリートの暖炉まわり、グレーの床) の写真
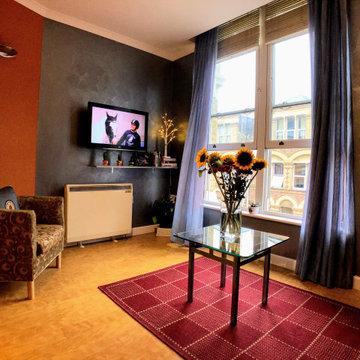
Outdated one bedroom central property got uplifted and refreshed with vibrant colors and decorative walls with Oikos finishing techniques.
バークシャーにあるお手頃価格の小さなトラディショナルスタイルのおしゃれなリビング (マルチカラーの壁、クッションフロア、壁掛け型テレビ、オレンジの床) の写真
バークシャーにあるお手頃価格の小さなトラディショナルスタイルのおしゃれなリビング (マルチカラーの壁、クッションフロア、壁掛け型テレビ、オレンジの床) の写真
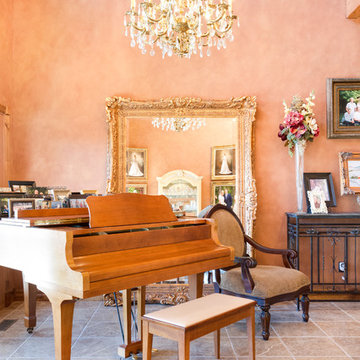
Meaghan Larsen Photographer - Lisa Shearer Designer
ソルトレイクシティにある巨大なトラディショナルスタイルのおしゃれなリビング (赤い壁、トラバーチンの床、標準型暖炉、石材の暖炉まわり、埋込式メディアウォール、グレーの床) の写真
ソルトレイクシティにある巨大なトラディショナルスタイルのおしゃれなリビング (赤い壁、トラバーチンの床、標準型暖炉、石材の暖炉まわり、埋込式メディアウォール、グレーの床) の写真
オレンジのトラディショナルスタイルのリビング・居間 (グレーの床、オレンジの床) の写真
1




