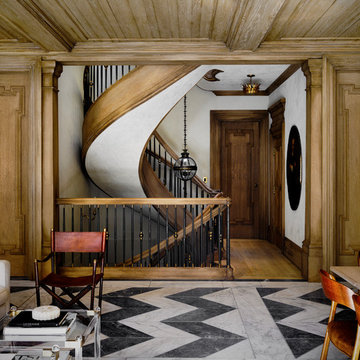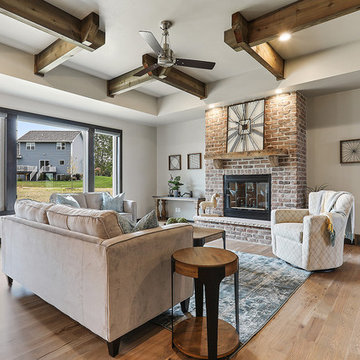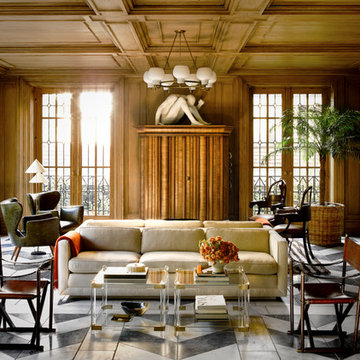広いトラディショナルスタイルのリビング (マルチカラーの床、赤い床、茶色い壁、グレーの壁) の写真
絞り込み:
資材コスト
並び替え:今日の人気順
写真 1〜20 枚目(全 62 枚)

セントルイスにある高級な広いトラディショナルスタイルのおしゃれな独立型リビング (茶色い壁、スレートの床、標準型暖炉、石材の暖炉まわり、テレビなし、マルチカラーの床、折り上げ天井、板張り壁) の写真

We offer a wide variety of coffered ceilings, custom made in different styles and finishes to fit any space and taste.
For more projects visit our website wlkitchenandhome.com
.
.
.
#cofferedceiling #customceiling #ceilingdesign #classicaldesign #traditionalhome #crown #finishcarpentry #finishcarpenter #exposedbeams #woodwork #carvedceiling #paneling #custombuilt #custombuilder #kitchenceiling #library #custombar #barceiling #livingroomideas #interiordesigner #newjerseydesigner #millwork #carpentry #whiteceiling #whitewoodwork #carved #carving #ornament #librarydecor #architectural_ornamentation
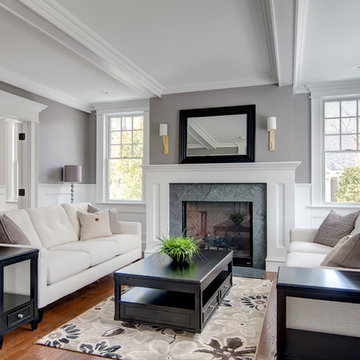
This elegant and sophisticated stone and shingle home is tailored for modern living. Custom designed by a highly respected developer, buyers will delight in the bright and beautiful transitional aesthetic. The welcoming foyer is accented with a statement lighting fixture that highlights the beautiful herringbone wood floor. The stunning gourmet kitchen includes everything on the chef's wish list including a butler's pantry and a decorative breakfast island. The family room, awash with oversized windows overlooks the bluestone patio and masonry fire pit exemplifying the ease of indoor and outdoor living. Upon entering the master suite with its sitting room and fireplace, you feel a zen experience. The ultimate lower level is a show stopper for entertaining with a glass-enclosed wine cellar, room for exercise, media or play and sixth bedroom suite. Nestled in the gorgeous Wellesley Farms neighborhood, conveniently located near the commuter train to Boston and town amenities.

DJZ Photography
This comfortable gathering room exhibits 11 foot ceilings as well as an alluring corner stone to ceiling fireplace. The home is complete with 5 bedrooms, 3.5-bathrooms, a 3-stall garage and multiple custom features giving you and your family over 3,000 sq ft of elegant living space with plenty of room to move about, or relax.
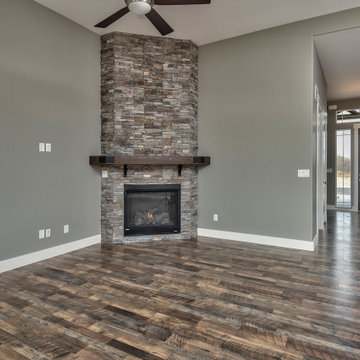
他の地域にあるお手頃価格の広いトラディショナルスタイルのおしゃれなLDK (グレーの壁、無垢フローリング、コーナー設置型暖炉、石材の暖炉まわり、マルチカラーの床) の写真
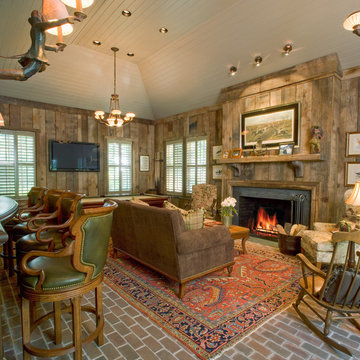
他の地域にある広いトラディショナルスタイルのおしゃれなリビング (レンガの床、木材の暖炉まわり、茶色い壁、標準型暖炉、壁掛け型テレビ、赤い床、塗装板張りの天井、板張り壁) の写真
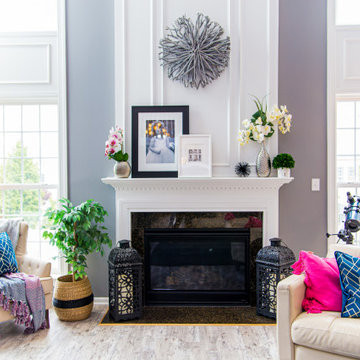
他の地域にある高級な広いトラディショナルスタイルのおしゃれなリビングロフト (ライブラリー、グレーの壁、ラミネートの床、標準型暖炉、石材の暖炉まわり、テレビなし、マルチカラーの床、羽目板の壁) の写真
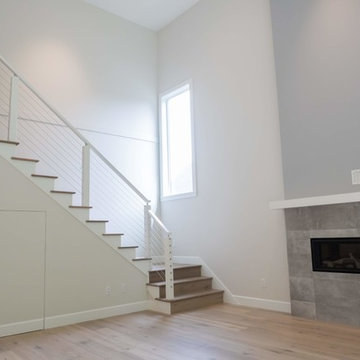
Driftwood Custom Home was constructed on vacant property between two existing houses in Chemainus, BC. This type of project is a form of sustainable land development known as an Infill Build. These types of building lots are often small. However, careful planning and clever uses of design allowed us to maximize the space. This home has 2378 square feet with three bedrooms and three full bathrooms. Add in a living room on the main floor, a separate den upstairs, and a full laundry room and this custom home still feels spacious!
The kitchen is bright and inviting. With white cabinets, countertops and backsplash, and stainless steel appliances, the feel of this space is timeless. Similarly, the master bathroom design features plenty of must-haves. For instance, the bathroom includes a shower with matching tile to the vanity backsplash, a double floating vanity, heated tiled flooring, and tiled walls. Together with a flush mount fireplace in the master bedroom, this is an inviting oasis of space.
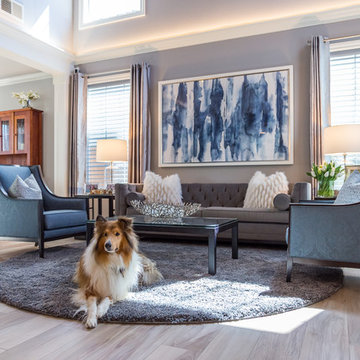
This Carmel Valley Home got the complete facelift on their home. Everything from the kitchen, living room, master bathroom, and other bathrooms of the home. The living room has beautiful porcelain floors, new paint, and a fresh new design.
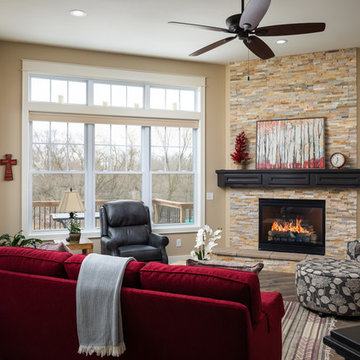
DJZ Photography
This comfortable gathering room exhibits 11 foot ceilings as well as an alluring corner stone to ceiling fireplace. The home is complete with 5 bedrooms, 3.5-bathrooms, a 3-stall garage and multiple custom features giving you and your family over 3,000 sq ft of elegant living space with plenty of room to move about, or relax.
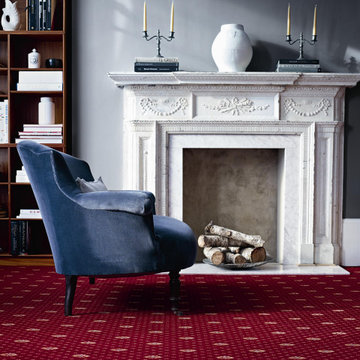
Brintons Marquis Regal Red Flake
Images are copyright of Brintons.
他の地域にあるお手頃価格の広いトラディショナルスタイルのおしゃれなリビング (グレーの壁、カーペット敷き、暖炉なし、石材の暖炉まわり、テレビなし、赤い床、壁紙) の写真
他の地域にあるお手頃価格の広いトラディショナルスタイルのおしゃれなリビング (グレーの壁、カーペット敷き、暖炉なし、石材の暖炉まわり、テレビなし、赤い床、壁紙) の写真
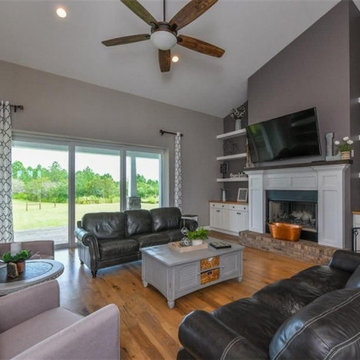
タンパにある広いトラディショナルスタイルのおしゃれなLDK (グレーの壁、無垢フローリング、標準型暖炉、木材の暖炉まわり、壁掛け型テレビ、マルチカラーの床) の写真
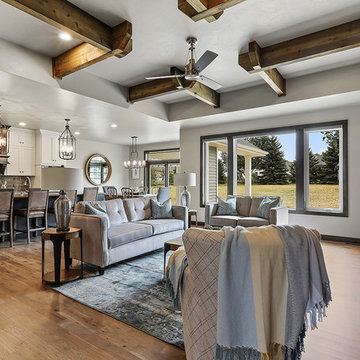
他の地域にある広いトラディショナルスタイルのおしゃれなリビング (グレーの壁、淡色無垢フローリング、レンガの暖炉まわり、暖炉なし、据え置き型テレビ、赤い床) の写真
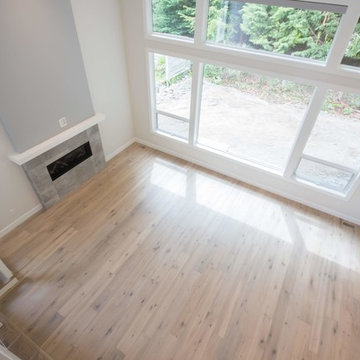
Driftwood Custom Home was constructed on vacant property between two existing houses in Chemainus, BC. This type of project is a form of sustainable land development known as an Infill Build. These types of building lots are often small. However, careful planning and clever uses of design allowed us to maximize the space. This home has 2378 square feet with three bedrooms and three full bathrooms. Add in a living room on the main floor, a separate den upstairs, and a full laundry room and this custom home still feels spacious!
The kitchen is bright and inviting. With white cabinets, countertops and backsplash, and stainless steel appliances, the feel of this space is timeless. Similarly, the master bathroom design features plenty of must-haves. For instance, the bathroom includes a shower with matching tile to the vanity backsplash, a double floating vanity, heated tiled flooring, and tiled walls. Together with a flush mount fireplace in the master bedroom, this is an inviting oasis of space.
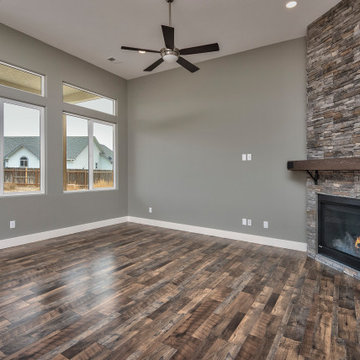
他の地域にあるお手頃価格の広いトラディショナルスタイルのおしゃれなLDK (グレーの壁、無垢フローリング、コーナー設置型暖炉、石材の暖炉まわり、マルチカラーの床) の写真
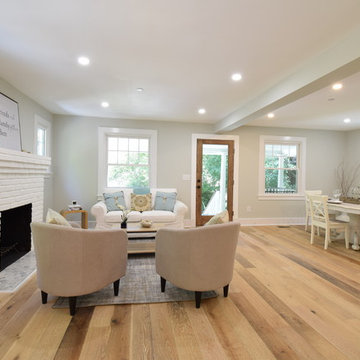
Light filled open floor plan living/dinning area with gas fireplace surround, recessed lighting throughout, engineered hardwoods and full glass solid wood entry door.
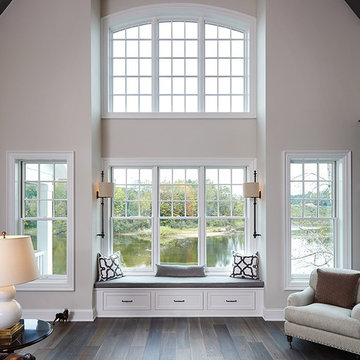
広いトラディショナルスタイルのおしゃれなリビング (クッションフロア、マルチカラーの床、三角天井、グレーの壁、標準型暖炉、積石の暖炉まわり) の写真
広いトラディショナルスタイルのリビング (マルチカラーの床、赤い床、茶色い壁、グレーの壁) の写真
1
