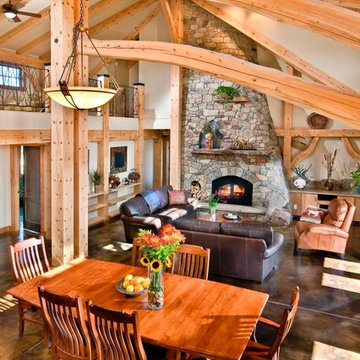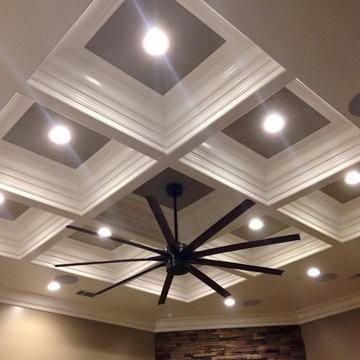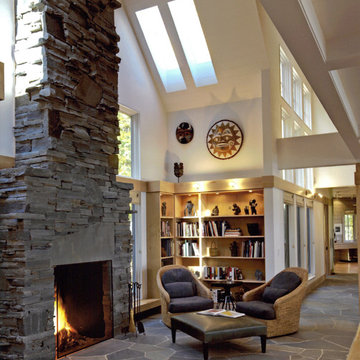広いトラディショナルスタイルのリビング (石材の暖炉まわり、コンクリートの床、塗装フローリング) の写真
絞り込み:
資材コスト
並び替え:今日の人気順
写真 1〜20 枚目(全 47 枚)
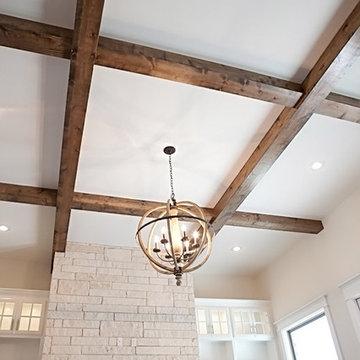
view of ceiling treatment in living room
オースティンにある高級な広いトラディショナルスタイルのおしゃれなリビング (白い壁、コンクリートの床、標準型暖炉、石材の暖炉まわり、壁掛け型テレビ) の写真
オースティンにある高級な広いトラディショナルスタイルのおしゃれなリビング (白い壁、コンクリートの床、標準型暖炉、石材の暖炉まわり、壁掛け型テレビ) の写真

Hamptons family living at its best. This client wanted a beautiful Hamptons style home to emerge from the renovation of a tired brick veneer home for her family. The white/grey/blue palette of Hamptons style was her go to style which was an imperative part of the design brief but the creation of new zones for adult and soon to be teenagers was just as important. Our client didn't know where to start and that's how we helped her. Starting with a design brief, we set about working with her to choose all of the colours, finishes, fixtures and fittings and to also design the joinery/cabinetry to satisfy storage and aesthetic needs. We supplemented this with a full set of construction drawings to compliment the Architectural plans. Nothing was left to chance as we created the home of this family's dreams. Using white walls and dark floors throughout enabled us to create a harmonious palette that flowed from room to room. A truly beautiful home, one of our favourites!
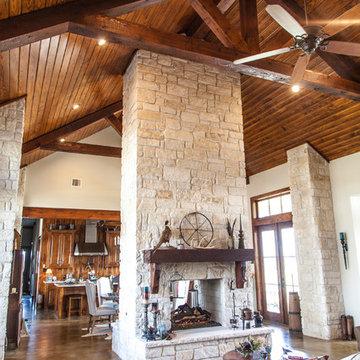
This open concept craftsman style home features a two-sided fireplace with limestone hearth and cedar beam mantel. The vaulted ceilings with exposed cedar beams and trusses compliment the focal point and tie together the kitchen, dining, and living areas.
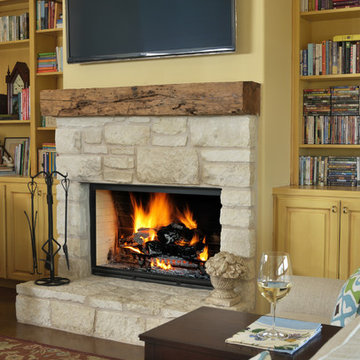
Fireplace with local stone and reclaim wood beam mantle | Photo Credit: Miro Dvorscak
オースティンにある広いトラディショナルスタイルのおしゃれなLDK (黄色い壁、コンクリートの床、標準型暖炉、石材の暖炉まわり、壁掛け型テレビ) の写真
オースティンにある広いトラディショナルスタイルのおしゃれなLDK (黄色い壁、コンクリートの床、標準型暖炉、石材の暖炉まわり、壁掛け型テレビ) の写真
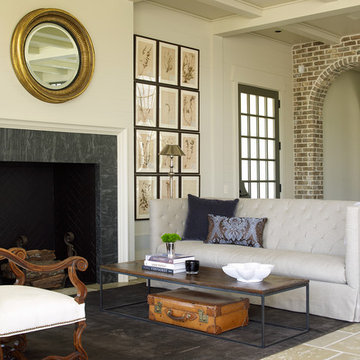
According to the architect, Bobby McAlpine, entering the home from the side makes you feel like you are part of the family right away. Make yourself at home.
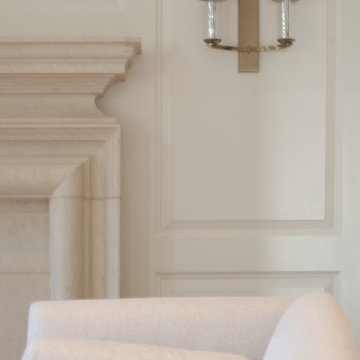
Simply stoic and elegant seating area with custom carved limestone fireplace and raised paneling. The stone fireplace is custom carved And designed to by Donald Lococo architects. The rounded treatment on three sides is called bolection molding above it is a added mantle piece. A restrained color palette allows for the space to facilitate rest and relaxation. Recipient of the John Russell Pope Award for classical architecture.
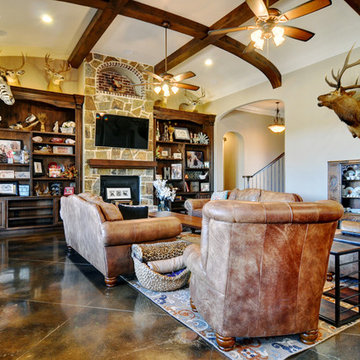
Matrix Photography
ダラスにある広いトラディショナルスタイルのおしゃれなLDK (ベージュの壁、コンクリートの床、標準型暖炉、石材の暖炉まわり、壁掛け型テレビ) の写真
ダラスにある広いトラディショナルスタイルのおしゃれなLDK (ベージュの壁、コンクリートの床、標準型暖炉、石材の暖炉まわり、壁掛け型テレビ) の写真
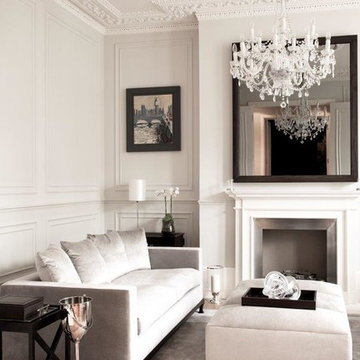
This living room's traditional panelling is complemented by the stunning plaster cornicing, fireplace and chandelier as well as the off white farrow and ball paint finish. The sofa and ottoman work off of the paint finish with soft cream/silver fabric and then intense dark wood legs that match the mirror and picture frames and the side and console tables.
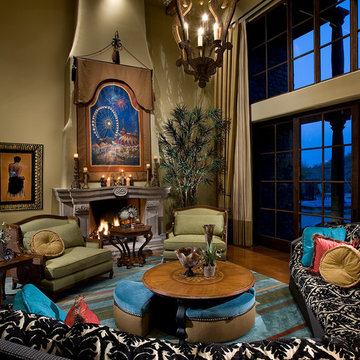
Anita Lang - IMI Design - Scottsdale, AZ
オレンジカウンティにある広いトラディショナルスタイルのおしゃれなリビング (ベージュの壁、コンクリートの床、標準型暖炉、石材の暖炉まわり、壁掛け型テレビ、茶色い床) の写真
オレンジカウンティにある広いトラディショナルスタイルのおしゃれなリビング (ベージュの壁、コンクリートの床、標準型暖炉、石材の暖炉まわり、壁掛け型テレビ、茶色い床) の写真
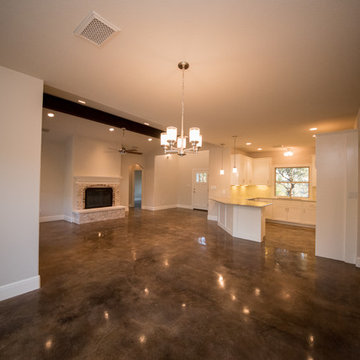
The main living space is very open with lots of natural light. The front entry walks directly into the great room with an exposed ceiling beam and a stone fireplace which matches the exterior Castle Stone. This picture was taken from the dining area.
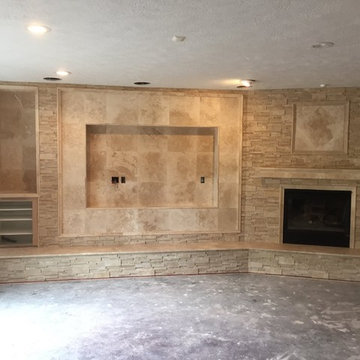
他の地域にあるお手頃価格の広いトラディショナルスタイルのおしゃれなリビング (ベージュの壁、コンクリートの床、吊り下げ式暖炉、石材の暖炉まわり、テレビなし、グレーの床) の写真
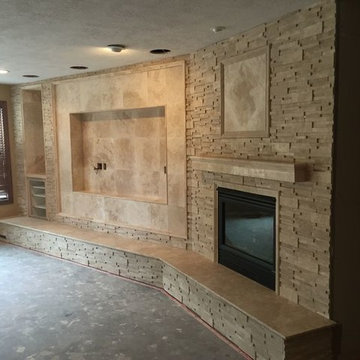
他の地域にあるお手頃価格の広いトラディショナルスタイルのおしゃれなリビング (ベージュの壁、コンクリートの床、吊り下げ式暖炉、石材の暖炉まわり、テレビなし、グレーの床) の写真
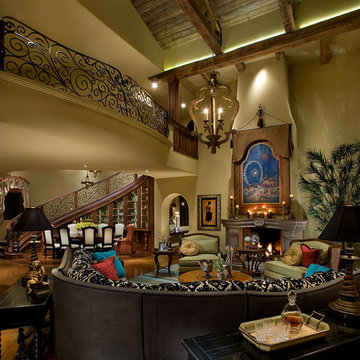
Anita Lang - IMI Design - Scottsdale, AZ
オレンジカウンティにある広いトラディショナルスタイルのおしゃれなリビング (ベージュの壁、コンクリートの床、標準型暖炉、石材の暖炉まわり、壁掛け型テレビ、茶色い床) の写真
オレンジカウンティにある広いトラディショナルスタイルのおしゃれなリビング (ベージュの壁、コンクリートの床、標準型暖炉、石材の暖炉まわり、壁掛け型テレビ、茶色い床) の写真
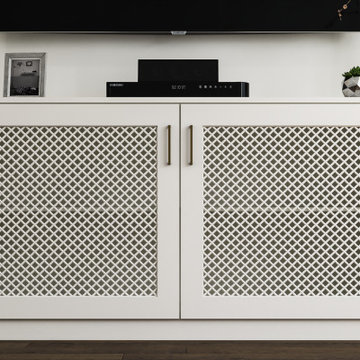
Hamptons family living at its best. This client wanted a beautiful Hamptons style home to emerge from the renovation of a tired brick veneer home for her family. The white/grey/blue palette of Hamptons style was her go to style which was an imperative part of the design brief but the creation of new zones for adult and soon to be teenagers was just as important. Our client didn't know where to start and that's how we helped her. Starting with a design brief, we set about working with her to choose all of the colours, finishes, fixtures and fittings and to also design the joinery/cabinetry to satisfy storage and aesthetic needs. We supplemented this with a full set of construction drawings to compliment the Architectural plans. Nothing was left to chance as we created the home of this family's dreams. Using white walls and dark floors throughout enabled us to create a harmonious palette that flowed from room to room. A truly beautiful home, one of our favourites!
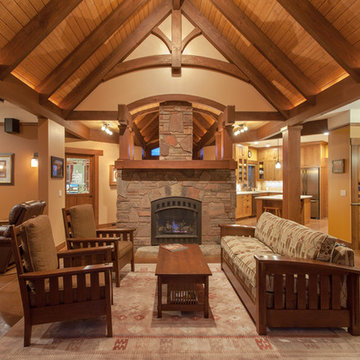
フェニックスにある広いトラディショナルスタイルのおしゃれなリビング (茶色い壁、コンクリートの床、標準型暖炉、石材の暖炉まわり、テレビなし、茶色い床) の写真
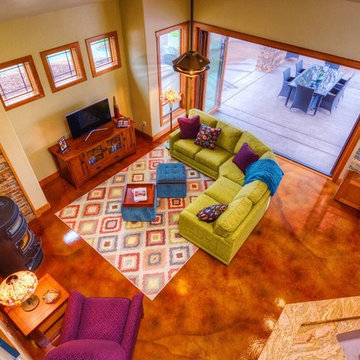
This home features richly stained concrete floors that keep bare feet warm using geothermal energy and radiant floor heat.
Paul Kohlman Photography
デンバーにある広いトラディショナルスタイルのおしゃれなリビング (ベージュの壁、コンクリートの床、薪ストーブ、石材の暖炉まわり、据え置き型テレビ) の写真
デンバーにある広いトラディショナルスタイルのおしゃれなリビング (ベージュの壁、コンクリートの床、薪ストーブ、石材の暖炉まわり、据え置き型テレビ) の写真

Virtuance
デンバーにあるラグジュアリーな広いトラディショナルスタイルのおしゃれなLDK (ベージュの壁、コンクリートの床、標準型暖炉、石材の暖炉まわり、埋込式メディアウォール、ベージュの床、折り上げ天井) の写真
デンバーにあるラグジュアリーな広いトラディショナルスタイルのおしゃれなLDK (ベージュの壁、コンクリートの床、標準型暖炉、石材の暖炉まわり、埋込式メディアウォール、ベージュの床、折り上げ天井) の写真
広いトラディショナルスタイルのリビング (石材の暖炉まわり、コンクリートの床、塗装フローリング) の写真
1
