小さなグレーの、緑色のトラディショナルスタイルのランドリールーム (白い壁) の写真
絞り込み:
資材コスト
並び替え:今日の人気順
写真 1〜20 枚目(全 33 枚)

ワシントンD.C.にある小さなトラディショナルスタイルのおしゃれなランドリールーム (レイズドパネル扉のキャビネット、白いキャビネット、木材カウンター、白い壁、上下配置の洗濯機・乾燥機、トラバーチンの床、ベージュのキッチンカウンター、エプロンフロントシンク) の写真
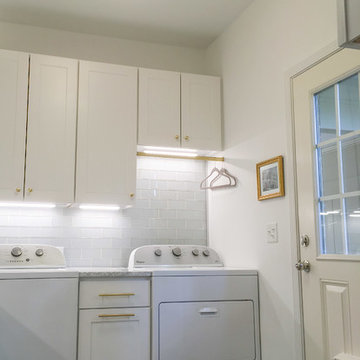
Transitional laundry room remodel with white flat-panel maple cabinets, carera marble countertops, 3 x 6 glass subway backsplash tile, encaustic cement-look 8 x 8 graphic porcelain floor tile, Delta traditional faucet with pull-out spray, undermount sink, satin brass hardware, LED undercabinet lighting mud area with cabinets, hooks, and walnut-stained oak wood seat
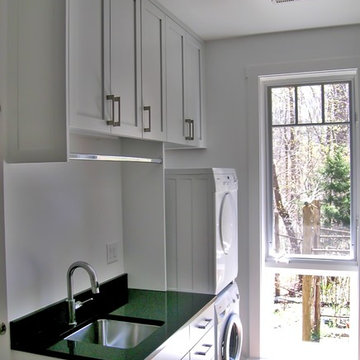
Wood Done Right and Sophie Piesse
ローリーにある高級な小さなトラディショナルスタイルのおしゃれな洗濯室 (I型、アンダーカウンターシンク、シェーカースタイル扉のキャビネット、白いキャビネット、御影石カウンター、白い壁、磁器タイルの床、上下配置の洗濯機・乾燥機、茶色い床) の写真
ローリーにある高級な小さなトラディショナルスタイルのおしゃれな洗濯室 (I型、アンダーカウンターシンク、シェーカースタイル扉のキャビネット、白いキャビネット、御影石カウンター、白い壁、磁器タイルの床、上下配置の洗濯機・乾燥機、茶色い床) の写真

A small, yet highly functional utility room was thoughtfully designed in order to maximise the space in this compact area.
Double-height units were introduced to make the most of the utility room, offering ample storage options without compromising on style and practicality.

A traditional style laundry room with sink and large painted desk.
シアトルにある小さなトラディショナルスタイルのおしゃれな家事室 (白いキャビネット、落し込みパネル扉のキャビネット、白い壁、無垢フローリング、左右配置の洗濯機・乾燥機、アンダーカウンターシンク) の写真
シアトルにある小さなトラディショナルスタイルのおしゃれな家事室 (白いキャビネット、落し込みパネル扉のキャビネット、白い壁、無垢フローリング、左右配置の洗濯機・乾燥機、アンダーカウンターシンク) の写真

What an amazing transformation that took place on this original 1100 sf kit house, and what an enjoyable project for a friend of mine! This Woodlawn remodel was a complete overhaul of the original home, maximizing every square inch of space. The home is now a 2 bedroom, 1 bath home with a large living room, dining room, kitchen, guest bedroom, and a master bedroom with walk-in closet. While still a way off from retiring, the owner wanted to make this her forever home, with accessibility and aging-in-place in mind. The design took cues from the owner's antique furniture, and bold colors throughout create a vibrant space.

The client's en-suite laundry room also recieved a renovation. Custom cabinetry was completed by Glenbrook Cabinetry, while the renovation and other finish choices were completed by Gardner/Fox

This reconfiguration project was a classic case of rooms not fit for purpose, with the back door leading directly into a home-office (not very productive when the family are in and out), so we reconfigured the spaces and the office became a utility room.
The area was kept tidy and clean with inbuilt cupboards, stacking the washer and tumble drier to save space. The Belfast sink was saved from the old utility room and complemented with beautiful Victorian-style mosaic flooring.
Now the family can kick off their boots and hang up their coats at the back door without muddying the house up!
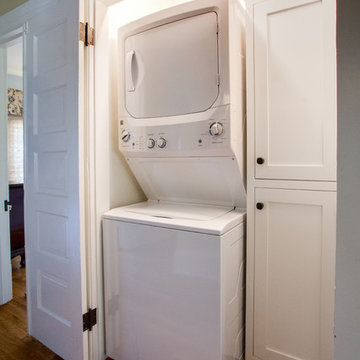
conversion of a 2nd floor closet into a laundry area with stackable washer dryer and storage area.
ロサンゼルスにある高級な小さなトラディショナルスタイルのおしゃれなランドリークローゼット (シェーカースタイル扉のキャビネット、上下配置の洗濯機・乾燥機、白い壁、無垢フローリング) の写真
ロサンゼルスにある高級な小さなトラディショナルスタイルのおしゃれなランドリークローゼット (シェーカースタイル扉のキャビネット、上下配置の洗濯機・乾燥機、白い壁、無垢フローリング) の写真

This charming boot room and utility is full of beautiful details and oh so useful features. Hartford cabinetry painted in Chicory, traditional panelling and brass hardware combine to create a classic country look. Floating shelves add to the charm whilst providing additional storage space for everyday essentials.
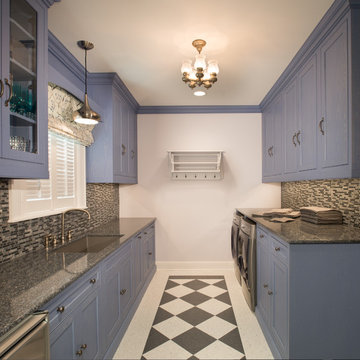
ヒューストンにある高級な小さなトラディショナルスタイルのおしゃれな家事室 (ll型、ドロップインシンク、落し込みパネル扉のキャビネット、青いキャビネット、御影石カウンター、白い壁、磁器タイルの床、左右配置の洗濯機・乾燥機) の写真
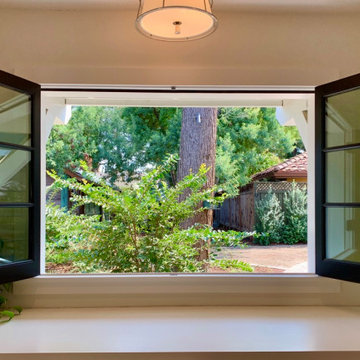
This french window in the laundry room opens inward, leaving a wide open space that can function as a pass-through for parties.
サンフランシスコにある小さなトラディショナルスタイルのおしゃれな家事室 (木材カウンター、白いキッチンカウンター、I型、白い壁) の写真
サンフランシスコにある小さなトラディショナルスタイルのおしゃれな家事室 (木材カウンター、白いキッチンカウンター、I型、白い壁) の写真
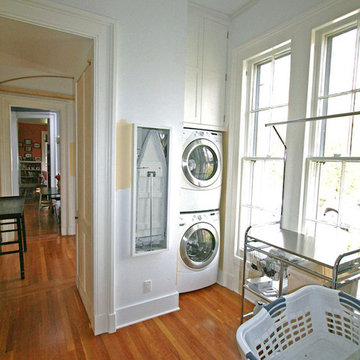
ブリッジポートにあるお手頃価格の小さなトラディショナルスタイルのおしゃれな家事室 (I型、シェーカースタイル扉のキャビネット、白いキャビネット、白い壁、無垢フローリング、上下配置の洗濯機・乾燥機) の写真
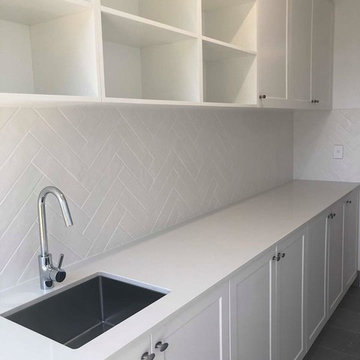
Laundry cabinetry and tiling selection
ブリスベンにある高級な小さなトラディショナルスタイルのおしゃれな洗濯室 (I型、一体型シンク、落し込みパネル扉のキャビネット、白いキャビネット、珪岩カウンター、白い壁、セラミックタイルの床、左右配置の洗濯機・乾燥機、グレーの床) の写真
ブリスベンにある高級な小さなトラディショナルスタイルのおしゃれな洗濯室 (I型、一体型シンク、落し込みパネル扉のキャビネット、白いキャビネット、珪岩カウンター、白い壁、セラミックタイルの床、左右配置の洗濯機・乾燥機、グレーの床) の写真
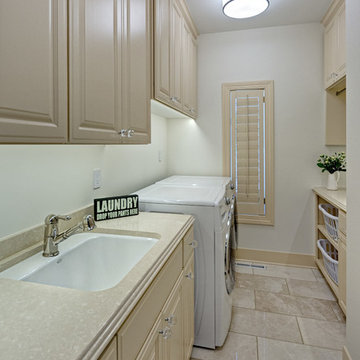
ミネアポリスにある小さなトラディショナルスタイルのおしゃれな洗濯室 (ll型、ドロップインシンク、レイズドパネル扉のキャビネット、ベージュのキャビネット、御影石カウンター、白い壁、セラミックタイルの床、左右配置の洗濯機・乾燥機) の写真
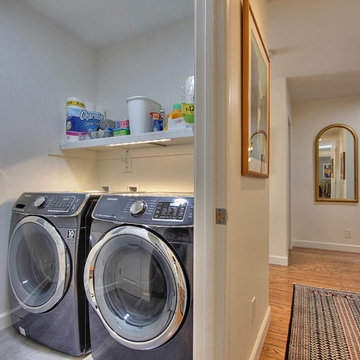
サンフランシスコにある小さなトラディショナルスタイルのおしゃれなランドリークローゼット (コの字型、オープンシェルフ、白いキャビネット、白い壁、セラミックタイルの床、左右配置の洗濯機・乾燥機) の写真

Traditional utility room with sash windows and Belfast sink in new Georgian-style house. Back door leading to garden.
ウィルトシャーにある小さなトラディショナルスタイルのおしゃれな家事室 (エプロンフロントシンク、落し込みパネル扉のキャビネット、青いキャビネット、大理石カウンター、白いキッチンパネル、大理石のキッチンパネル、白い壁、スレートの床、グレーの床、白いキッチンカウンター) の写真
ウィルトシャーにある小さなトラディショナルスタイルのおしゃれな家事室 (エプロンフロントシンク、落し込みパネル扉のキャビネット、青いキャビネット、大理石カウンター、白いキッチンパネル、大理石のキッチンパネル、白い壁、スレートの床、グレーの床、白いキッチンカウンター) の写真
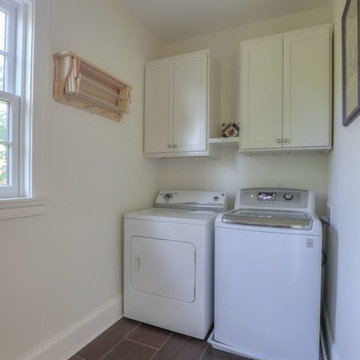
Inset tile floor detail in laundry room.
ナッシュビルにある小さなトラディショナルスタイルのおしゃれな洗濯室 (シェーカースタイル扉のキャビネット、白いキャビネット、白い壁、セラミックタイルの床、左右配置の洗濯機・乾燥機、グレーの床) の写真
ナッシュビルにある小さなトラディショナルスタイルのおしゃれな洗濯室 (シェーカースタイル扉のキャビネット、白いキャビネット、白い壁、セラミックタイルの床、左右配置の洗濯機・乾燥機、グレーの床) の写真
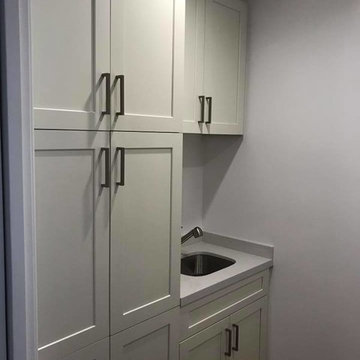
ロサンゼルスにある低価格の小さなトラディショナルスタイルのおしゃれな洗濯室 (I型、アンダーカウンターシンク、シェーカースタイル扉のキャビネット、白いキャビネット、ラミネートカウンター、白い壁) の写真
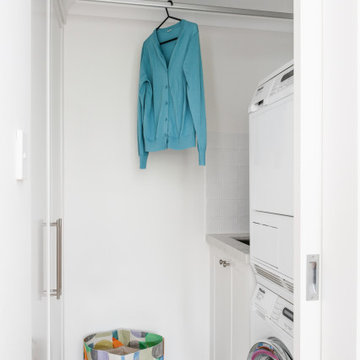
A well-organised and efficient laundry room that makes the task of laundry a breeze. This thoughtfully designed space features a convenient hanging rail and laundry chute, maximizing functionality and providing a seamless laundry experience.
小さなグレーの、緑色のトラディショナルスタイルのランドリールーム (白い壁) の写真
1