トラディショナルスタイルのペニンシュラキッチン (再生ガラスカウンター、人工大理石カウンター、ドロップインシンク) の写真
絞り込み:
資材コスト
並び替え:今日の人気順
写真 1〜20 枚目(全 58 枚)
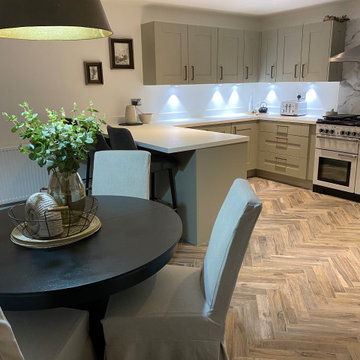
A Traditional shaker style kitchen in a barn conversion with hints of brushed brass and a rustic herringbone tiled floor.
他の地域にある高級な中くらいなトラディショナルスタイルのおしゃれなキッチン (ドロップインシンク、シェーカースタイル扉のキャビネット、緑のキャビネット、人工大理石カウンター、大理石のキッチンパネル、パネルと同色の調理設備、磁器タイルの床、茶色い床、白いキッチンカウンター、グレーとブラウン) の写真
他の地域にある高級な中くらいなトラディショナルスタイルのおしゃれなキッチン (ドロップインシンク、シェーカースタイル扉のキャビネット、緑のキャビネット、人工大理石カウンター、大理石のキッチンパネル、パネルと同色の調理設備、磁器タイルの床、茶色い床、白いキッチンカウンター、グレーとブラウン) の写真
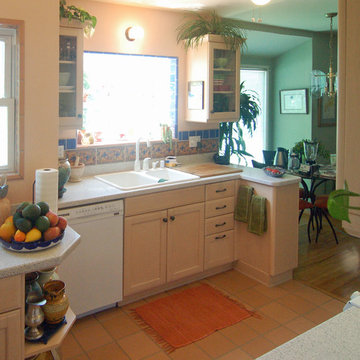
A kitchen designed for an avid baker and her husband who also likes to cook. We squeezed a prep sink and second work station next to the refrigerator so that this small kitchen can accommodate both cooks. We maximized the use of the kitchen by creating multi-function work zones and with European construction cabinetry to utilize every available inch of space.
Wood-Mode Fine Custom Cabinetry: Brookhaven's Andover
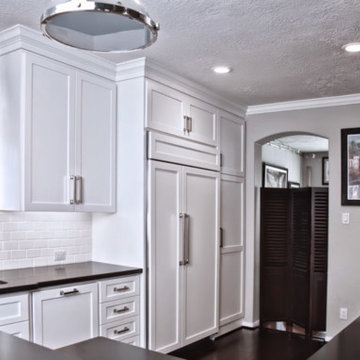
ヒューストンにある広いトラディショナルスタイルのおしゃれなキッチン (ドロップインシンク、シェーカースタイル扉のキャビネット、白いキャビネット、人工大理石カウンター、白いキッチンパネル、セラミックタイルのキッチンパネル、シルバーの調理設備、濃色無垢フローリング、茶色い床) の写真
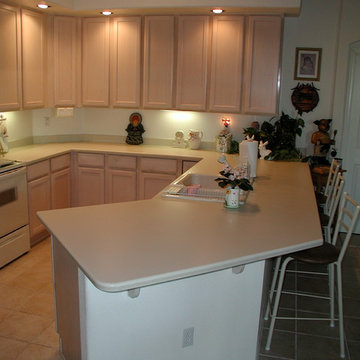
ダラスにある高級な小さなトラディショナルスタイルのおしゃれなキッチン (ドロップインシンク、落し込みパネル扉のキャビネット、淡色木目調キャビネット、人工大理石カウンター、ベージュキッチンパネル、カラー調理設備、セラミックタイルの床、茶色い床、ベージュのキッチンカウンター) の写真
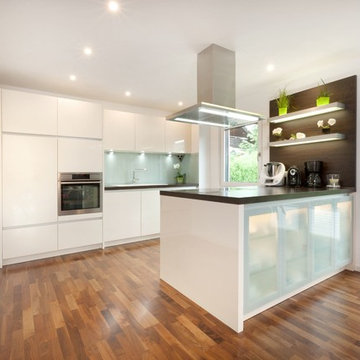
Die zweizeilige, offene Küche bietet ausreichend Stauraum. Die indirekte Beleuchtung lässt die Küche erstrahlen.
シュトゥットガルトにあるお手頃価格の中くらいなトラディショナルスタイルのおしゃれなキッチン (ドロップインシンク、フラットパネル扉のキャビネット、白いキャビネット、人工大理石カウンター、ガラス板のキッチンパネル、シルバーの調理設備、濃色無垢フローリング、茶色い床、黒いキッチンカウンター) の写真
シュトゥットガルトにあるお手頃価格の中くらいなトラディショナルスタイルのおしゃれなキッチン (ドロップインシンク、フラットパネル扉のキャビネット、白いキャビネット、人工大理石カウンター、ガラス板のキッチンパネル、シルバーの調理設備、濃色無垢フローリング、茶色い床、黒いキッチンカウンター) の写真
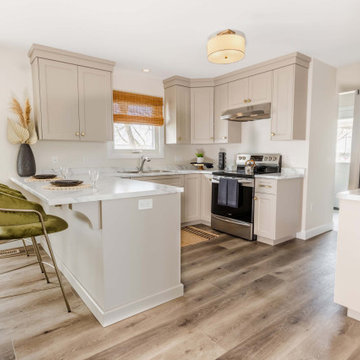
小さなトラディショナルスタイルのおしゃれなキッチン (ベージュの床、ドロップインシンク、シェーカースタイル扉のキャビネット、濃色木目調キャビネット、人工大理石カウンター、黒い調理設備、クッションフロア、マルチカラーのキッチンカウンター) の写真
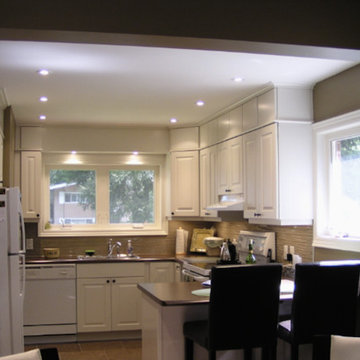
トロントにある中くらいなトラディショナルスタイルのおしゃれなキッチン (ドロップインシンク、レイズドパネル扉のキャビネット、白いキャビネット、人工大理石カウンター、ベージュキッチンパネル、ガラスタイルのキッチンパネル、白い調理設備、セラミックタイルの床) の写真
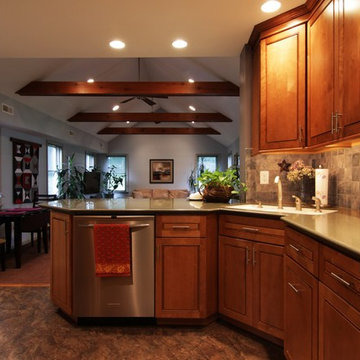
The cabinets in the kitchen blend with the collar ties in the family room, tying everything together.
フィラデルフィアにあるお手頃価格の中くらいなトラディショナルスタイルのおしゃれなキッチン (シルバーの調理設備、ドロップインシンク、インセット扉のキャビネット、中間色木目調キャビネット、人工大理石カウンター、グレーのキッチンパネル、セラミックタイルのキッチンパネル、リノリウムの床、茶色い床) の写真
フィラデルフィアにあるお手頃価格の中くらいなトラディショナルスタイルのおしゃれなキッチン (シルバーの調理設備、ドロップインシンク、インセット扉のキャビネット、中間色木目調キャビネット、人工大理石カウンター、グレーのキッチンパネル、セラミックタイルのキッチンパネル、リノリウムの床、茶色い床) の写真
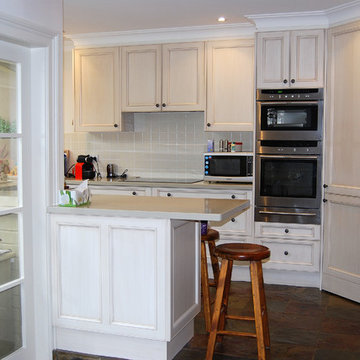
シドニーにあるラグジュアリーな中くらいなトラディショナルスタイルのおしゃれなキッチン (ドロップインシンク、シェーカースタイル扉のキャビネット、ヴィンテージ仕上げキャビネット、人工大理石カウンター、ベージュキッチンパネル、磁器タイルのキッチンパネル、シルバーの調理設備、磁器タイルの床) の写真
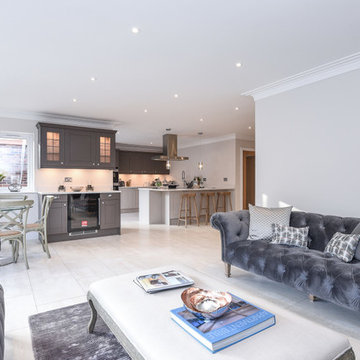
A timeless Shaker style kitchen in Pangbourne, Berkshire, designed for our long standing property developer client, Bentier Homes.
The hand painted kitchen was designed and installed by KCA in October 2017.
Using Daval's British made furniture in a combination of Cashmere and Truffle tones, Siletone worktops in Yukon and integrated Siemens appliances and Quooker tap.
The open plan kitchen diner has been designed to suit modern social family life.
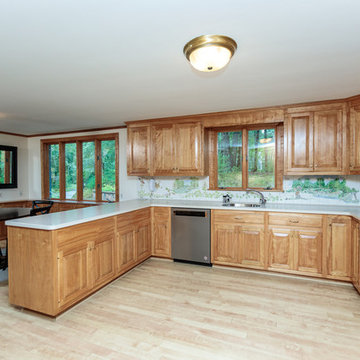
Exceptional opportunity to own an expanded Cape style home sited in one of Weston's favorite neighborhoods. Features include freshly painted rooms throughout, gleaming hardwood floors, spacious kitchen with dining area, a light filled family room with fireplace and built-ins. Enjoy one floor living with a lovely master suite and two additional well proportioned bedrooms. Second floor has a bonus room with expansion possibilities. The walkout lower level includes a bedroom, full bath, family room with fireplace, picture bay window, built in desk and wall of bookshelves. The screened in porch overlooks a beautiful inground pool and lush backyard. Convenient location with easy access to town center, conservation trails, major routes and the train station.
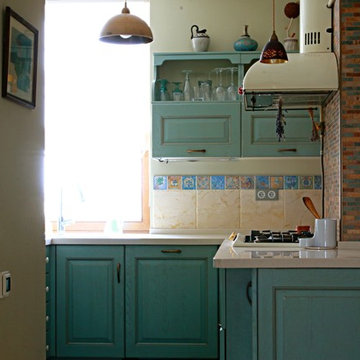
モスクワにある小さなトラディショナルスタイルのおしゃれなキッチン (ドロップインシンク、レイズドパネル扉のキャビネット、ターコイズのキャビネット、人工大理石カウンター、マルチカラーのキッチンパネル、大理石のキッチンパネル、セラミックタイルの床、青い床、ベージュのキッチンカウンター) の写真
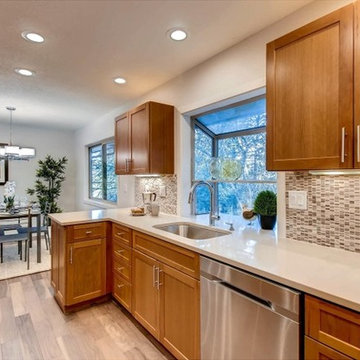
ポートランドにある広いトラディショナルスタイルのおしゃれなキッチン (中間色木目調キャビネット、マルチカラーのキッチンパネル、シルバーの調理設備、淡色無垢フローリング、ドロップインシンク、落し込みパネル扉のキャビネット、人工大理石カウンター、セラミックタイルのキッチンパネル、ベージュの床) の写真
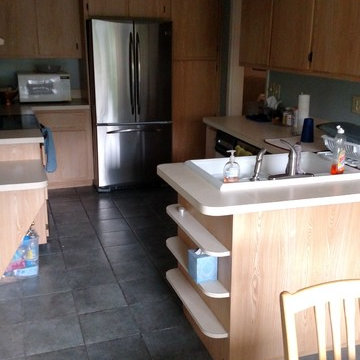
タンパにある中くらいなトラディショナルスタイルのおしゃれなキッチン (ドロップインシンク、フラットパネル扉のキャビネット、淡色木目調キャビネット、人工大理石カウンター、シルバーの調理設備) の写真
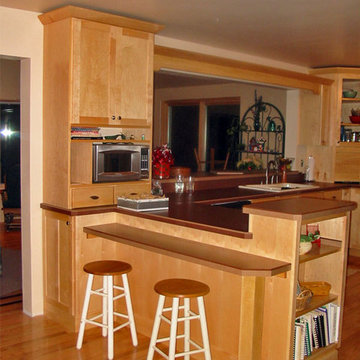
他の地域にあるお手頃価格の中くらいなトラディショナルスタイルのおしゃれなキッチン (ドロップインシンク、シェーカースタイル扉のキャビネット、淡色木目調キャビネット、人工大理石カウンター、茶色いキッチンパネル、淡色無垢フローリング) の写真
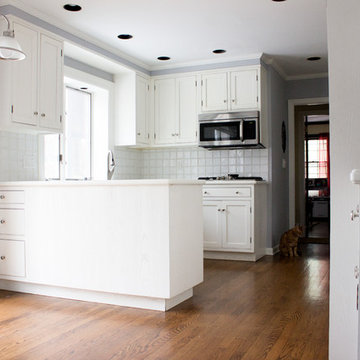
Magic Bristles LLC
This project was started with the original cabinets that where yellowed terribly. All cabinet doors and drawers, doors and refrigerator panel where removed ready for preparation and lacquer coatings. The cabinet boxes stayed in the kitchen and where lacquered on site. The customer saved her backs-plash, sink, and appliances because the condition was good for her and we agreed. We also painted the walls in a light gray named Coventry Gray by Benjamin Moore. The door panels, drawers and refrigerator door where installed once the kitchen was completely painted. All work was completed within 2 weeks and the customer was out of her kitchen only 2 days as most of the work was done at our cabinet shop.
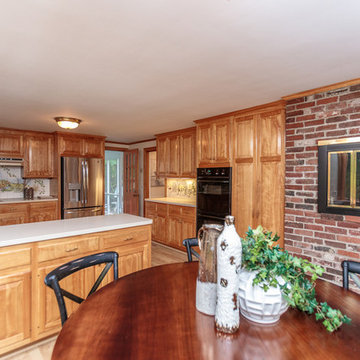
Exceptional opportunity to own an expanded Cape style home sited in one of Weston's favorite neighborhoods. Features include freshly painted rooms throughout, gleaming hardwood floors, spacious kitchen with dining area, a light filled family room with fireplace and built-ins. Enjoy one floor living with a lovely master suite and two additional well proportioned bedrooms. Second floor has a bonus room with expansion possibilities. The walkout lower level includes a bedroom, full bath, family room with fireplace, picture bay window, built in desk and wall of bookshelves. The screened in porch overlooks a beautiful inground pool and lush backyard. Convenient location with easy access to town center, conservation trails, major routes and the train station.
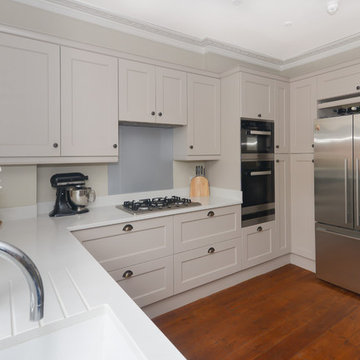
サセックスにあるお手頃価格の中くらいなトラディショナルスタイルのおしゃれなキッチン (ドロップインシンク、シェーカースタイル扉のキャビネット、人工大理石カウンター、グレーのキッチンパネル、ガラス板のキッチンパネル、シルバーの調理設備、無垢フローリング、茶色い床) の写真
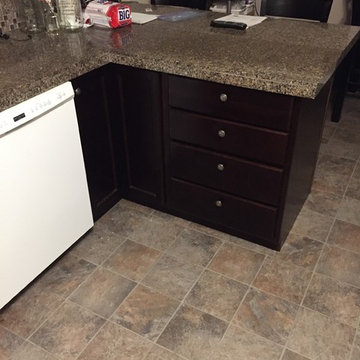
シアトルにある小さなトラディショナルスタイルのおしゃれなキッチン (フラットパネル扉のキャビネット、濃色木目調キャビネット、人工大理石カウンター、茶色いキッチンパネル、白い調理設備、リノリウムの床、茶色い床、ドロップインシンク) の写真
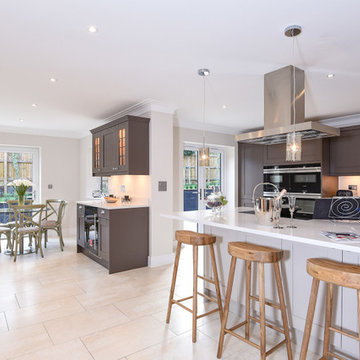
A timeless Shaker style kitchen in Pangbourne, Berkshire, designed for our long standing property developer client, Bentier Homes.
The hand painted kitchen was designed and installed by KCA in October 2017.
Using Daval's British made furniture in a combination of Cashmere and Truffle tones, Siletone worktops in Yukon and integrated Siemens appliances and Quooker tap.
The open plan kitchen diner has been designed to suit modern social family life.
トラディショナルスタイルのペニンシュラキッチン (再生ガラスカウンター、人工大理石カウンター、ドロップインシンク) の写真
1