トラディショナルスタイルのキッチン (銅製カウンター、珪岩カウンター、淡色無垢フローリング、クッションフロア) の写真
絞り込み:
資材コスト
並び替え:今日の人気順
写真 1〜20 枚目(全 4,417 枚)
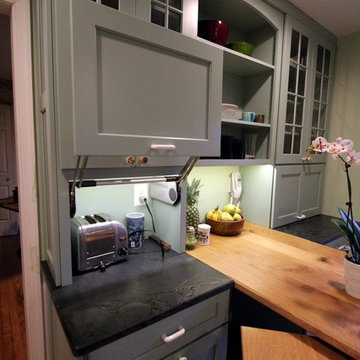
Challenges of a Small Kitchen.
"How can we add a dishwasher and increase storage to our already small kitchen?"
A good question for sure. We tucked the refrigerator into what had been a hall closet, encorporated a neat rolling cabinet/cutting board 'under' the new (handmade by owner) oak table, replaced a window into a new place, removed an space wasting unused brick chimney, strategically added many storage cabinets and removed bearing walls.
The countertops are a combination of soapstone and Quartzite. We even squeezed in the "small but pretty" farm sink!
"Lance Kramer (project manager) kept us informed every step, kept the job clean, did great work" ...and with a twinkle in his eye
... " I'd recommend you do not fire him". Richard L." No danger there! Great job K Team.
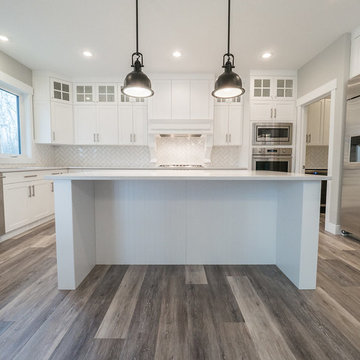
Home Builder Havana Homes
エドモントンにある中くらいなトラディショナルスタイルのおしゃれなキッチン (ダブルシンク、落し込みパネル扉のキャビネット、白いキャビネット、珪岩カウンター、白いキッチンパネル、サブウェイタイルのキッチンパネル、シルバーの調理設備、クッションフロア、マルチカラーの床) の写真
エドモントンにある中くらいなトラディショナルスタイルのおしゃれなキッチン (ダブルシンク、落し込みパネル扉のキャビネット、白いキャビネット、珪岩カウンター、白いキッチンパネル、サブウェイタイルのキッチンパネル、シルバーの調理設備、クッションフロア、マルチカラーの床) の写真

他の地域にある高級な広いトラディショナルスタイルのおしゃれなキッチン (アンダーカウンターシンク、インセット扉のキャビネット、白いキャビネット、珪岩カウンター、白いキッチンパネル、サブウェイタイルのキッチンパネル、シルバーの調理設備、淡色無垢フローリング) の写真
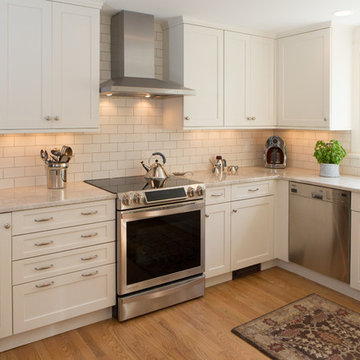
Heather Shier (Photographer)
ニューヨークにある高級な中くらいなトラディショナルスタイルのおしゃれなキッチン (アンダーカウンターシンク、落し込みパネル扉のキャビネット、白いキャビネット、珪岩カウンター、白いキッチンパネル、サブウェイタイルのキッチンパネル、シルバーの調理設備、淡色無垢フローリング) の写真
ニューヨークにある高級な中くらいなトラディショナルスタイルのおしゃれなキッチン (アンダーカウンターシンク、落し込みパネル扉のキャビネット、白いキャビネット、珪岩カウンター、白いキッチンパネル、サブウェイタイルのキッチンパネル、シルバーの調理設備、淡色無垢フローリング) の写真

シアトルにあるラグジュアリーな中くらいなトラディショナルスタイルのおしゃれなキッチン (エプロンフロントシンク、落し込みパネル扉のキャビネット、白いキャビネット、珪岩カウンター、白いキッチンパネル、石スラブのキッチンパネル、シルバーの調理設備、淡色無垢フローリング、茶色い床、白いキッチンカウンター、格子天井) の写真
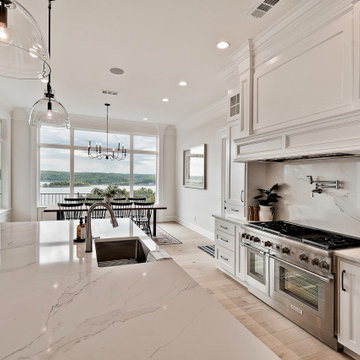
他の地域にある高級な広いトラディショナルスタイルのおしゃれなアイランドキッチン (レイズドパネル扉のキャビネット、白いキャビネット、珪岩カウンター、白いキッチンパネル、クオーツストーンのキッチンパネル、シルバーの調理設備、淡色無垢フローリング、白いキッチンカウンター) の写真

ボストンにあるラグジュアリーな広いトラディショナルスタイルのおしゃれなキッチン (アンダーカウンターシンク、インセット扉のキャビネット、白いキャビネット、珪岩カウンター、白いキッチンパネル、大理石のキッチンパネル、パネルと同色の調理設備、淡色無垢フローリング、白いキッチンカウンター、格子天井) の写真
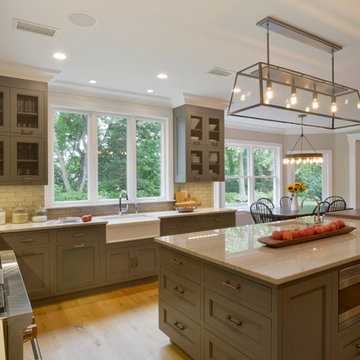
This expansive traditional kitchen by senior designer, Randy O'Kane and Architect, Clark Neuringer, features Bilotta Collection cabinet in a custom color. Randy says, the best part about working with this client was that she loves design – and not just interior but she also loves holiday decorating and she has a beautiful sense of aesthetic (and does everything to the nines). For her kitchen she wanted a barn-like feel and it absolutely had to be functional because she both bakes and cooks for her family and neighbors every day. And as the mother of four teenage girls she has a lot of people coming in and out of her home all the time. She wanted her kitchen to be comfortable – not untouchable and not too “done”. When she first met with Bilotta senior designer Randy O’Kane, her #1 comment was: “I’m experiencing white kitchen fatigue”. So right from the start finding the perfect color was the prime focus. The challenge was infusing a center hall colonial with a sense of warmth, comfort and that barn aesthetic without being too rustic which is why they went with a straight greenish grey paint vs. something distressed. The flooring, by Artisan Wood floors, looks reclaimed with its wider long planks and fumed finish. The barn door separating the laundry room and the kitchen was made from hand selected barn wood, made custom according to the client’s detailed specifications, and hung with sliding hardware. The kitchen hardware was really a window sash pull from Rocky Mountain that was repurposed as handles in a living bronze finish mounted horizontally. Glazed brick tile, by Ann Sacks, really helped to embrace the overall concept. Since a lot of parties are hosted out of that space, the kitchen, and butler’s pantry off to the side, needed a good flow as well as areas to bake and stage the creations. Double ovens were a must as well as a 48” Wolf Range and a Rangecraft hood – four ovens are going all the time. Beverage drawers were added to allow others to flow through the kitchen without disturbing the cook. Lots of storage was added for a well-stocked kitchen. A unique detail is double door wall cabinets, some with wire mesh to allow to see their dishes for easy access. In the butler’s pantry, instead of mesh they opted for antique mirror glass fronts. Countertops are a natural quartzite for care free use and a solid wood table, by Brooks Custom, extends of the island, removable for flexibility, making the kitchen and dining area very functional. One of the client’s antique pieces (a hutch) was incorporated into the kitchen to give it a more authentic look as well as another surface to decorate and provide storage. The lighting over the island and breakfast table has exposed Edison bulbs which hearkens to that “barn” lighting. For the sinks, they used a fireclay Herbeau farmhouse on the perimeter and an undermount Rohl sink on the island. Faucets are by Waterworks. Standing back and taking it all in it’s a wonderful collaboration of carefully designed working space and a warm gathering space for family and guests. Bilotta Designer: Randy O’Kane, Architect: Clark Neuringer Architects, posthumously. Photo Credit: Peter Krupenye
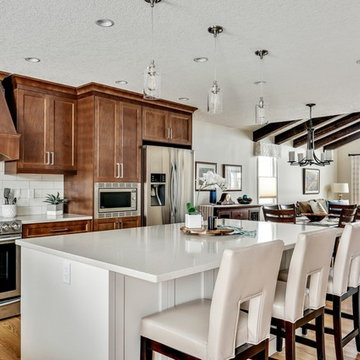
Zoon Real Estate Media
カルガリーにある高級な中くらいなトラディショナルスタイルのおしゃれなキッチン (アンダーカウンターシンク、シェーカースタイル扉のキャビネット、濃色木目調キャビネット、珪岩カウンター、白いキッチンパネル、サブウェイタイルのキッチンパネル、シルバーの調理設備、淡色無垢フローリング、茶色い床、白いキッチンカウンター) の写真
カルガリーにある高級な中くらいなトラディショナルスタイルのおしゃれなキッチン (アンダーカウンターシンク、シェーカースタイル扉のキャビネット、濃色木目調キャビネット、珪岩カウンター、白いキッチンパネル、サブウェイタイルのキッチンパネル、シルバーの調理設備、淡色無垢フローリング、茶色い床、白いキッチンカウンター) の写真
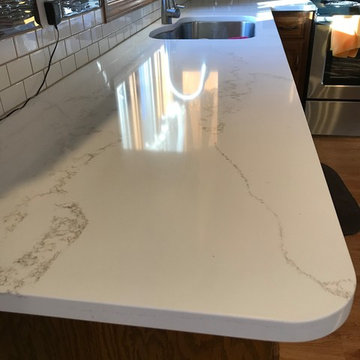
グランドラピッズにある中くらいなトラディショナルスタイルのおしゃれなL型キッチン (ダブルシンク、レイズドパネル扉のキャビネット、中間色木目調キャビネット、珪岩カウンター、白いキッチンパネル、サブウェイタイルのキッチンパネル、シルバーの調理設備、淡色無垢フローリング、ベージュの床) の写真
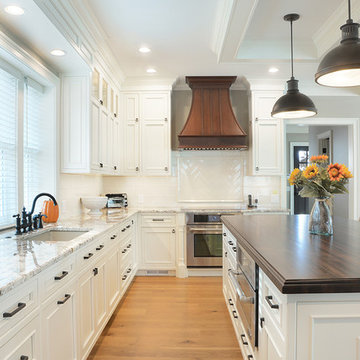
ボストンにある高級な広いトラディショナルスタイルのおしゃれなキッチン (アンダーカウンターシンク、インセット扉のキャビネット、白いキャビネット、珪岩カウンター、白いキッチンパネル、セラミックタイルのキッチンパネル、シルバーの調理設備、淡色無垢フローリング、茶色い床) の写真
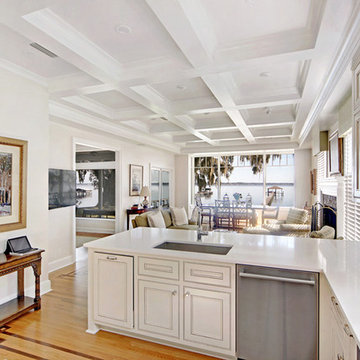
ジャクソンビルにある高級な広いトラディショナルスタイルのおしゃれなキッチン (アンダーカウンターシンク、インセット扉のキャビネット、淡色木目調キャビネット、珪岩カウンター、白いキッチンパネル、石タイルのキッチンパネル、シルバーの調理設備、淡色無垢フローリング) の写真

This kitchen was your typical builder basic design. Lot's of cabinets with no thought for function. An odd shaped island that took up space, but didn't provide much storage. We straightened out the island to create more storage and loads of function. It now has the sink, dishwasher, trash center, bookcase, mixer cabinet and microwave drawer plus more! We removed the wall double ovens and added a 48" range instead. This allowed us to flank either side of the fridge with roll out pantry cabinets. An appliance garage was added to the corner. The range has a custom hood over it that blends seamlessly with the cabinets. The client needed a space to sit and check the mail so we created an office space at the end of the wall. Behind the blinds is a new 10' slider for access to the patio. Luxury vinyl plank flooring went in throughout the house. Custom pendant lights were hung in clusters of three above the island. The kitchen was painted Accessible Beige by SW.
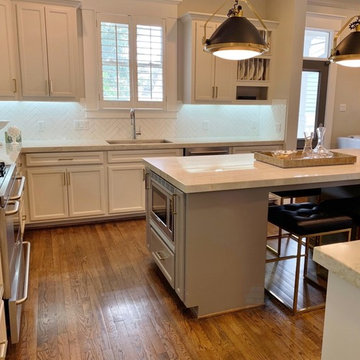
The vent hood was updated and subway tile was added to at the backsplash, which would have been authentic to the home's arts and crafts style. A kitchen island in Taj Mahal quartzite added light and durability to this hardworking kitchen.
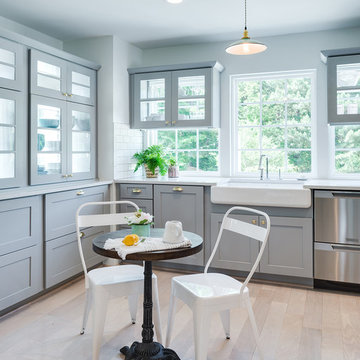
シカゴにある中くらいなトラディショナルスタイルのおしゃれなキッチン (エプロンフロントシンク、シェーカースタイル扉のキャビネット、グレーのキャビネット、珪岩カウンター、白いキッチンパネル、サブウェイタイルのキッチンパネル、シルバーの調理設備、淡色無垢フローリング、アイランドなし、ベージュの床) の写真
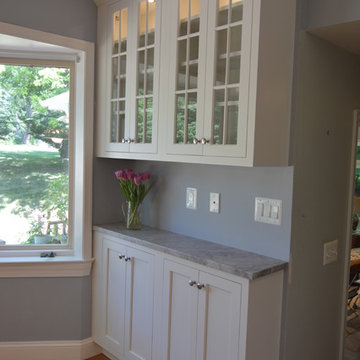
Custom depth base and glass door wall cabinetry with puck lighting on the right side.
Photo: Jason Jasienowski
ワシントンD.C.にある高級な小さなトラディショナルスタイルのおしゃれなキッチン (シングルシンク、落し込みパネル扉のキャビネット、白いキャビネット、珪岩カウンター、白いキッチンパネル、セラミックタイルのキッチンパネル、淡色無垢フローリング) の写真
ワシントンD.C.にある高級な小さなトラディショナルスタイルのおしゃれなキッチン (シングルシンク、落し込みパネル扉のキャビネット、白いキャビネット、珪岩カウンター、白いキッチンパネル、セラミックタイルのキッチンパネル、淡色無垢フローリング) の写真
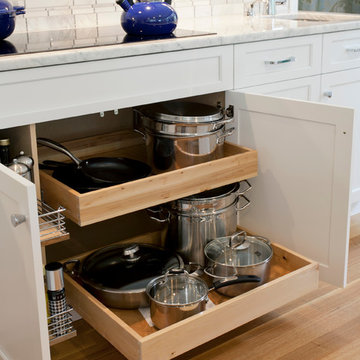
Rollouts below the cooktop provide easy access for frequently used pots and pans. A pulldown faucet graces the prep sink near by. Photography by Chrissy Racho.
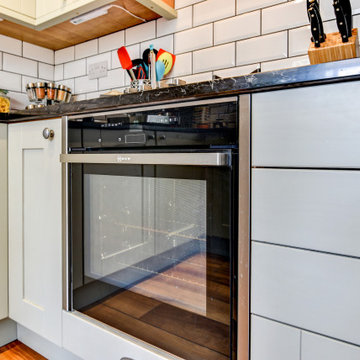
The Brief
Designer Aron was tasked with creating the most of a wrap-around space in this Brighton property. For the project an on-trend theme was required, with traditional elements to suit the required style of the kitchen area.
Every inch of space was to be used to fit all kitchen amenities, with plenty of storage and new flooring to be incorporated as part of the works.
Design Elements
To match the trendy style of this property, and the Classic theme required by this client, designer Aron has condured a traditional theme of sage green and oak. The sage green finish brings subtle colour to this project, with oak accents used in the window framing, wall unit cabinetry and built-in dresser storage.
The layout is cleverly designed to fit the space, whilst including all required elements.
Selected appliances were included in the specification of this project, with a reliable Neff Slide & Hide oven, built-in microwave and dishwasher. This client’s own Smeg refrigerator is a nice design element, with an integrated washing machine also fitted behind furniture.
Another stylistic element is the vanilla noir quartz work surfaces that have been used in this space. These are manufactured by supplier Caesarstone and add a further allure to this kitchen space.
Special Inclusions
To add to the theme of the kitchen a number of feature units have been included in the design.
Above the oven area an exposed wall unit provides space for cook books, with another special inclusion the furniture that frames the window. To enhance this feature Aron has incorporated downlights into the furniture for ambient light.
Throughout these inclusions, highlights of oak add a nice warmth to the kitchen space.
Beneath the stairs in this property an enhancement to storage was also incorporated in the form of wine bottle storage and cabinetry. Classic oak flooring has been used throughout the kitchen, outdoor conservatory and hallway.
Project Highlight
The highlight of this project is the well-designed dresser cabinet that has been custom made to fit this space.
Designer Aron has included glass fronted cabinetry, drawer and cupboard storage in this area which adds important storage to this kitchen space. For ambience downlights are fitted into the cabinetry.
The End Result
The outcome of this project is a great on-trend kitchen that makes the most of every inch of space, yet remaining spacious at the same time. In this project Aron has included fantastic flooring and lighting improvements, whilst also undertaking a bathroom renovation at the property.
If you have a similar home project, consult our expert designers to see how we can design your dream space.
Arrange an appointment by visiting a showroom or booking an appointment online.
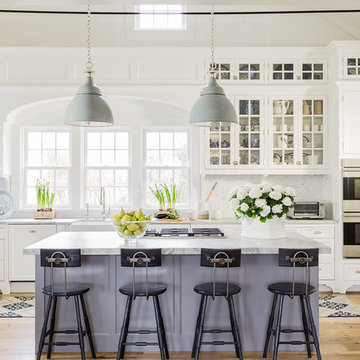
Michael J. Lee Photography
ボストンにあるラグジュアリーな広いトラディショナルスタイルのおしゃれなアイランドキッチン (エプロンフロントシンク、白いキャビネット、珪岩カウンター、白いキッチンパネル、パネルと同色の調理設備、淡色無垢フローリング、ガラス扉のキャビネット) の写真
ボストンにあるラグジュアリーな広いトラディショナルスタイルのおしゃれなアイランドキッチン (エプロンフロントシンク、白いキャビネット、珪岩カウンター、白いキッチンパネル、パネルと同色の調理設備、淡色無垢フローリング、ガラス扉のキャビネット) の写真
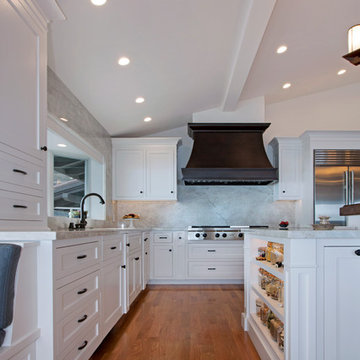
Jeri Koegel
ロサンゼルスにあるラグジュアリーな中くらいなトラディショナルスタイルのおしゃれなキッチン (アンダーカウンターシンク、シェーカースタイル扉のキャビネット、白いキャビネット、珪岩カウンター、白いキッチンパネル、石スラブのキッチンパネル、シルバーの調理設備、淡色無垢フローリング、ベージュの床) の写真
ロサンゼルスにあるラグジュアリーな中くらいなトラディショナルスタイルのおしゃれなキッチン (アンダーカウンターシンク、シェーカースタイル扉のキャビネット、白いキャビネット、珪岩カウンター、白いキッチンパネル、石スラブのキッチンパネル、シルバーの調理設備、淡色無垢フローリング、ベージュの床) の写真
トラディショナルスタイルのキッチン (銅製カウンター、珪岩カウンター、淡色無垢フローリング、クッションフロア) の写真
1