ターコイズブルーのトラディショナルスタイルのキッチン (竹フローリング、無垢フローリング、合板フローリング、エプロンフロントシンク) の写真
絞り込み:
資材コスト
並び替え:今日の人気順
写真 1〜20 枚目(全 73 枚)

This 1902 San Antonio home was beautiful both inside and out, except for the kitchen, which was dark and dated. The original kitchen layout consisted of a breakfast room and a small kitchen separated by a wall. There was also a very small screened in porch off of the kitchen. The homeowners dreamed of a light and bright new kitchen and that would accommodate a 48" gas range, built in refrigerator, an island and a walk in pantry. At first, it seemed almost impossible, but with a little imagination, we were able to give them every item on their wish list. We took down the wall separating the breakfast and kitchen areas, recessed the new Subzero refrigerator under the stairs, and turned the tiny screened porch into a walk in pantry with a gorgeous blue and white tile floor. The french doors in the breakfast area were replaced with a single transom door to mirror the door to the pantry. The new transoms make quite a statement on either side of the 48" Wolf range set against a marble tile wall. A lovely banquette area was created where the old breakfast table once was and is now graced by a lovely beaded chandelier. Pillows in shades of blue and white and a custom walnut table complete the cozy nook. The soapstone island with a walnut butcher block seating area adds warmth and character to the space. The navy barstools with chrome nailhead trim echo the design of the transoms and repeat the navy and chrome detailing on the custom range hood. A 42" Shaws farmhouse sink completes the kitchen work triangle. Off of the kitchen, the small hallway to the dining room got a facelift, as well. We added a decorative china cabinet and mirrored doors to the homeowner's storage closet to provide light and character to the passageway. After the project was completed, the homeowners told us that "this kitchen was the one that our historic house was always meant to have." There is no greater reward for what we do than that.

The pallet for this light and bright kitchen update was centered around the Berwyn design by Cambria. The Classic White finish on the cabinetry along with the Italino Classico antique mirror behind the mullions not only lightened up the space but makes it look and feel very sophisticated. The original island was triangular in shape and was replaced with a rectangular design to increase both seating capacity and storage space.
Scott Amundson Photography, LLC.

Brandis Farm House Kitchen
アトランタにあるラグジュアリーな広いトラディショナルスタイルのおしゃれなキッチン (エプロンフロントシンク、シェーカースタイル扉のキャビネット、黄色いキャビネット、御影石カウンター、白いキッチンパネル、磁器タイルのキッチンパネル、シルバーの調理設備、無垢フローリング、茶色い床、ベージュのキッチンカウンター) の写真
アトランタにあるラグジュアリーな広いトラディショナルスタイルのおしゃれなキッチン (エプロンフロントシンク、シェーカースタイル扉のキャビネット、黄色いキャビネット、御影石カウンター、白いキッチンパネル、磁器タイルのキッチンパネル、シルバーの調理設備、無垢フローリング、茶色い床、ベージュのキッチンカウンター) の写真
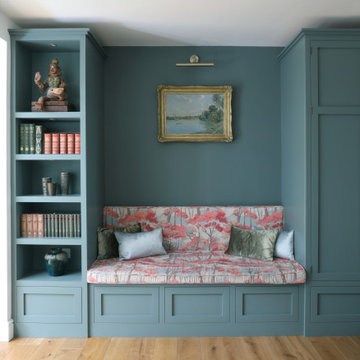
A perfect little spot to take a break while cooking! We designed this banquette seat to have drawers underneath for additional storage in the kitchen. On one side, we included a bookcase and on the other side are a couple of tall larders, one of which houses a Megaflow. We love how well the paint colour (Livid by Little Greene) goes with the upholstery that our client chose & sourced.

Welcome home to the Remington. This breath-taking two-story home is an open-floor plan dream. Upon entry you'll walk into the main living area with a gourmet kitchen with easy access from the garage. The open stair case and lot give this popular floor plan a spacious feel that can't be beat. Call Visionary Homes for details at 435-228-4702. Agents welcome!

ダラスにある高級な中くらいなトラディショナルスタイルのおしゃれなキッチン (エプロンフロントシンク、白いキャビネット、珪岩カウンター、白いキッチンパネル、大理石のキッチンパネル、シルバーの調理設備、無垢フローリング、青いキッチンカウンター、落し込みパネル扉のキャビネット) の写真
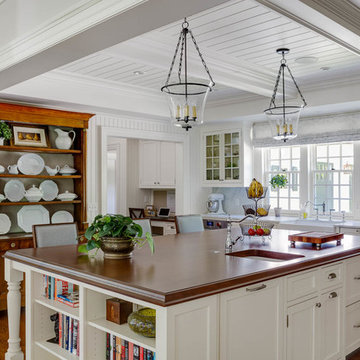
ボストンにある広いトラディショナルスタイルのおしゃれなアイランドキッチン (エプロンフロントシンク、白いキャビネット、大理石カウンター、白いキッチンパネル、大理石のキッチンパネル、無垢フローリング、茶色い床、白いキッチンカウンター、インセット扉のキャビネット、窓) の写真
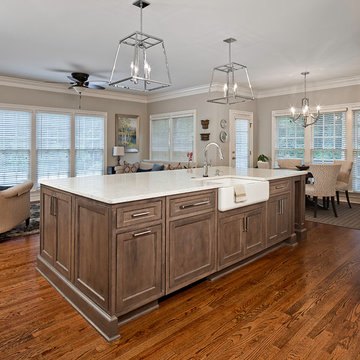
© Lassiter Photography
シャーロットにある高級な広いトラディショナルスタイルのおしゃれなキッチン (エプロンフロントシンク、落し込みパネル扉のキャビネット、白いキャビネット、クオーツストーンカウンター、ベージュキッチンパネル、セラミックタイルのキッチンパネル、シルバーの調理設備、無垢フローリング、茶色い床、白いキッチンカウンター) の写真
シャーロットにある高級な広いトラディショナルスタイルのおしゃれなキッチン (エプロンフロントシンク、落し込みパネル扉のキャビネット、白いキャビネット、クオーツストーンカウンター、ベージュキッチンパネル、セラミックタイルのキッチンパネル、シルバーの調理設備、無垢フローリング、茶色い床、白いキッチンカウンター) の写真

ロサンゼルスにあるお手頃価格の中くらいなトラディショナルスタイルのおしゃれなキッチン (エプロンフロントシンク、レイズドパネル扉のキャビネット、白いキャビネット、シルバーの調理設備、青いキッチンパネル、クオーツストーンカウンター、ガラスタイルのキッチンパネル、無垢フローリング、青いキッチンカウンター) の写真

Kitchen, counter, bar seating with custom fabric - upholstered seating, lantern lighting, custom range hood, butlers pantry with coffee & tea bar, white wainscoting.

Built and designed by Shelton Design Build
Photo by: MissLPhotography
他の地域にある広いトラディショナルスタイルのおしゃれなキッチン (シェーカースタイル扉のキャビネット、白いキャビネット、サブウェイタイルのキッチンパネル、シルバーの調理設備、茶色い床、エプロンフロントシンク、珪岩カウンター、グレーのキッチンパネル、竹フローリング) の写真
他の地域にある広いトラディショナルスタイルのおしゃれなキッチン (シェーカースタイル扉のキャビネット、白いキャビネット、サブウェイタイルのキッチンパネル、シルバーの調理設備、茶色い床、エプロンフロントシンク、珪岩カウンター、グレーのキッチンパネル、竹フローリング) の写真
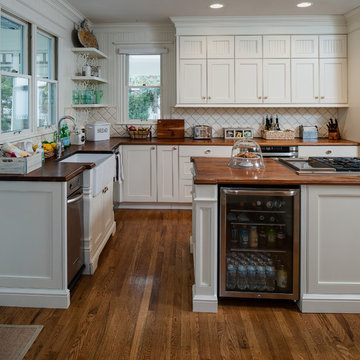
phoenix photographic
デトロイトにあるお手頃価格の広いトラディショナルスタイルのおしゃれなキッチン (エプロンフロントシンク、シェーカースタイル扉のキャビネット、白いキャビネット、木材カウンター、白いキッチンパネル、セラミックタイルのキッチンパネル、白い調理設備、無垢フローリング) の写真
デトロイトにあるお手頃価格の広いトラディショナルスタイルのおしゃれなキッチン (エプロンフロントシンク、シェーカースタイル扉のキャビネット、白いキャビネット、木材カウンター、白いキッチンパネル、セラミックタイルのキッチンパネル、白い調理設備、無垢フローリング) の写真
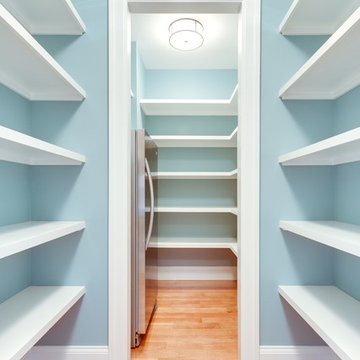
ワシントンD.C.にある広いトラディショナルスタイルのおしゃれなキッチン (エプロンフロントシンク、落し込みパネル扉のキャビネット、白いキャビネット、御影石カウンター、マルチカラーのキッチンパネル、セラミックタイルのキッチンパネル、パネルと同色の調理設備、無垢フローリング、茶色い床) の写真

Pantry with cherry open shelving, soapstone countertop and teal window casing and ceiling.
ミネアポリスにある高級な中くらいなトラディショナルスタイルのおしゃれなキッチン (エプロンフロントシンク、インセット扉のキャビネット、中間色木目調キャビネット、ソープストーンカウンター、黄色いキッチンパネル、木材のキッチンパネル、シルバーの調理設備、無垢フローリング、茶色い床、黒いキッチンカウンター、板張り天井) の写真
ミネアポリスにある高級な中くらいなトラディショナルスタイルのおしゃれなキッチン (エプロンフロントシンク、インセット扉のキャビネット、中間色木目調キャビネット、ソープストーンカウンター、黄色いキッチンパネル、木材のキッチンパネル、シルバーの調理設備、無垢フローリング、茶色い床、黒いキッチンカウンター、板張り天井) の写真
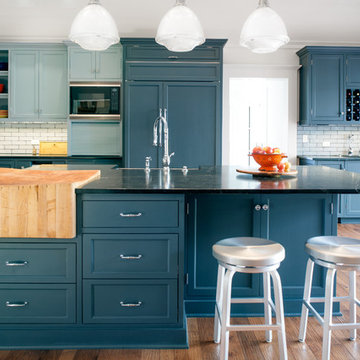
The new kitchen has 12'-0" high ceilings with painted boarding. Backsplash tile is glazed brick. The island butcher block was discovered in a Michigan antique store. Floors are hand-scraped hickory.
Photo by Lee Manning Photography

The new owners wanted a combined family room and kitchen with vistas of Glover Archbold Park which is just behind their house. The original kitchen was interior and was only about 8’ x 8’ in size. We took the existing first floor space that was a small kitchen, family room, half bath and entry foyer and moved the kitchen. We removed structural bearing walls and replaced them with a steel structural beam to open up a 20’ x 20’ space that became a kitchen/breakfast/family room area. The previous small glass family room used single glazed glass windows and door. . The cabinetry feels like pieces of furniture rather than wall-to-wall kitchen cabinets. We also built a built in hutch that separates the kitchen/family room from the dining room. The kitchen design is a classic modern design.
Photographer: Sam Kittner
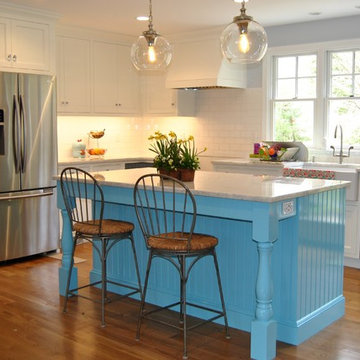
designed by Joan Davis, Interior designer, Manchester, MA
ボストンにある高級な中くらいなトラディショナルスタイルのおしゃれなキッチン (エプロンフロントシンク、フラットパネル扉のキャビネット、白いキャビネット、御影石カウンター、セラミックタイルのキッチンパネル、シルバーの調理設備、無垢フローリング、白いキッチンパネル) の写真
ボストンにある高級な中くらいなトラディショナルスタイルのおしゃれなキッチン (エプロンフロントシンク、フラットパネル扉のキャビネット、白いキャビネット、御影石カウンター、セラミックタイルのキッチンパネル、シルバーの調理設備、無垢フローリング、白いキッチンパネル) の写真
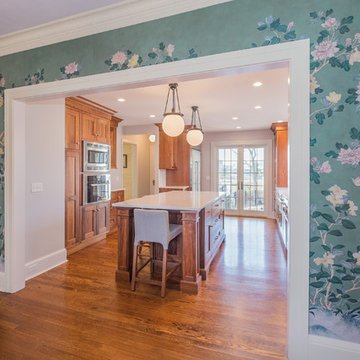
The original trim moldings were no longer available so we had custom cutters made and were able to exactly duplicate the original moldings. The Gracie hand-painted wallpaper is truly irreplaceable. Much care was taken to enlarge the opening without damaging the wall.
Nathan Spotts- Photographer
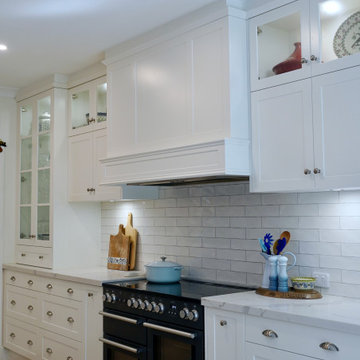
MODERN CLASSIC
- Custom designed and manufactured cabinetry in two tone 'satin' polyurethane
- Large custom mantle with proud moulding detailing
- Feature capping and proud kick boards
- Walk in pantry with open shelving, pullout drawers and appliance benchtop
- Glass display cabinet with feature saw cut internal panelling
- Feature woodgrain open shelving unit
- 40mm mitred benchtops
- Subway tiled splashback
- Round LED lights recessed into cabinetry
- Brushed nickel hardware
- Blum hardware
Sheree Bounassif, Kitchens by Emanuel
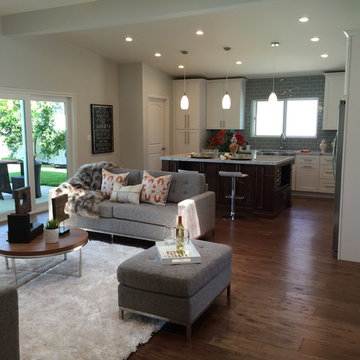
We completely remodeled the great room. Tore down a wall between the kitchen & living area to create an open concept. Recessed lighting, Pendant lights, Engineered hardwood flooring, Custom kitchen island, added more windows and glass doors, custom cabinets, custom kitchen island,grey subway tile backsplash all the way to the ceiling, farmhouse sink, new appliances and painting.
ターコイズブルーのトラディショナルスタイルのキッチン (竹フローリング、無垢フローリング、合板フローリング、エプロンフロントシンク) の写真
1