オレンジのトラディショナルスタイルのL型キッチン (濃色無垢フローリング、無垢フローリング、磁器タイルの床) の写真
絞り込み:
資材コスト
並び替え:今日の人気順
写真 1〜20 枚目(全 818 枚)
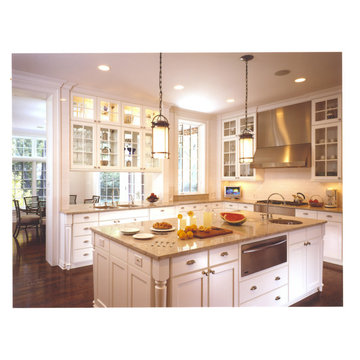
Jon Miller: Hedrich Blessing
シカゴにある広いトラディショナルスタイルのおしゃれなキッチン (ダブルシンク、シェーカースタイル扉のキャビネット、白いキャビネット、御影石カウンター、白いキッチンパネル、サブウェイタイルのキッチンパネル、シルバーの調理設備、無垢フローリング) の写真
シカゴにある広いトラディショナルスタイルのおしゃれなキッチン (ダブルシンク、シェーカースタイル扉のキャビネット、白いキャビネット、御影石カウンター、白いキッチンパネル、サブウェイタイルのキッチンパネル、シルバーの調理設備、無垢フローリング) の写真
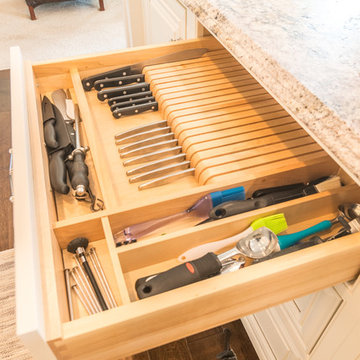
フィラデルフィアにある広いトラディショナルスタイルのおしゃれなキッチン (エプロンフロントシンク、レイズドパネル扉のキャビネット、白いキャビネット、御影石カウンター、白いキッチンパネル、サブウェイタイルのキッチンパネル、シルバーの調理設備、濃色無垢フローリング、茶色い床、白いキッチンカウンター) の写真

シアトルにあるトラディショナルスタイルのおしゃれなキッチン (御影石カウンター、落し込みパネル扉のキャビネット、白いキャビネット、パネルと同色の調理設備、アンダーカウンターシンク、白いキッチンパネル、セラミックタイルのキッチンパネル、無垢フローリング) の写真
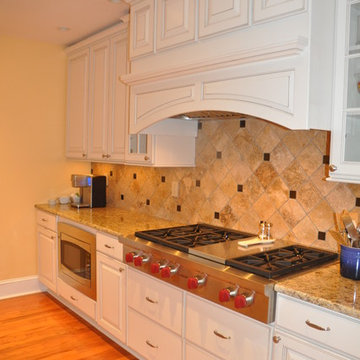
ワシントンD.C.にある中くらいなトラディショナルスタイルのおしゃれなキッチン (アンダーカウンターシンク、レイズドパネル扉のキャビネット、白いキャビネット、御影石カウンター、ベージュキッチンパネル、セラミックタイルのキッチンパネル、シルバーの調理設備、無垢フローリング、茶色い床) の写真
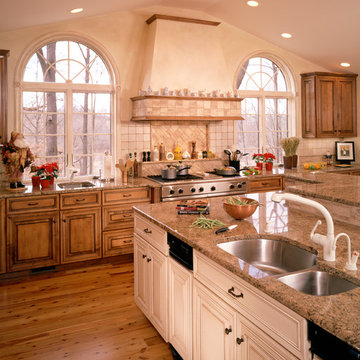
David Van Scott Photography
フィラデルフィアにある広いトラディショナルスタイルのおしゃれなキッチン (ダブルシンク、レイズドパネル扉のキャビネット、中間色木目調キャビネット、御影石カウンター、ベージュキッチンパネル、石タイルのキッチンパネル、パネルと同色の調理設備、無垢フローリング) の写真
フィラデルフィアにある広いトラディショナルスタイルのおしゃれなキッチン (ダブルシンク、レイズドパネル扉のキャビネット、中間色木目調キャビネット、御影石カウンター、ベージュキッチンパネル、石タイルのキッチンパネル、パネルと同色の調理設備、無垢フローリング) の写真
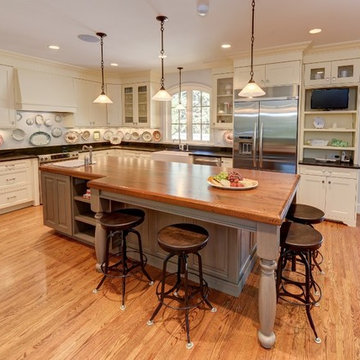
Reg Francklyn
デンバーにある広いトラディショナルスタイルのおしゃれなキッチン (エプロンフロントシンク、落し込みパネル扉のキャビネット、白いキャビネット、木材カウンター、シルバーの調理設備、無垢フローリング、黒いキッチンパネル、石スラブのキッチンパネル) の写真
デンバーにある広いトラディショナルスタイルのおしゃれなキッチン (エプロンフロントシンク、落し込みパネル扉のキャビネット、白いキャビネット、木材カウンター、シルバーの調理設備、無垢フローリング、黒いキッチンパネル、石スラブのキッチンパネル) の写真

The kitchen was renovated to create a brighter and more functional space for entertaining. An earth-based, neutral color palette in combination with a wall of windows overlooking the backyard creates a serene feeling. The focal point of the kitchen is an expansive center island topped with an unusually large, single slab of Victoria Falls quartzite that features a continuous wave of grain throughout the stone. Off of the kitchen, the three season room was converted to an insulated, four season breakfast room. Tall windows with transoms above and paneling below accentuate the feeling of being in a sunroom.

バンクーバーにある高級な中くらいなトラディショナルスタイルのおしゃれなキッチン (アンダーカウンターシンク、シェーカースタイル扉のキャビネット、中間色木目調キャビネット、御影石カウンター、緑のキッチンパネル、セラミックタイルのキッチンパネル、シルバーの調理設備、磁器タイルの床、マルチカラーの床、ベージュのキッチンカウンター) の写真
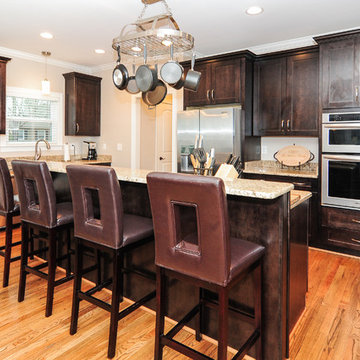
The new home's first floor plan was designed with the kitchen, dining room and living room all open to one another. This allows one person to be in the kitchen while another may be helping a child with homework or snuggling on the sofa with a book, without either feeling isolated or having to even raise their voices to communicate. The laundry room on the main floor, just off of the kitchen, features tons of counter space and storage. One the Owner's favorite features is an integrated "Jacuzzi" laundry sink. This "mini hot-tub's" water jet action is perfect for soaking and agitating baseball uniforms to remove stains or for gently washing "delicates." The master bedroom and bathroom is on the main level with additional bedrooms, a study area with two built in desk and a game / TV room located on the second level.With USB charging ports built into many of the electrical outlets and integrated wireless access points wired on each level, this home is ready for the connected family.
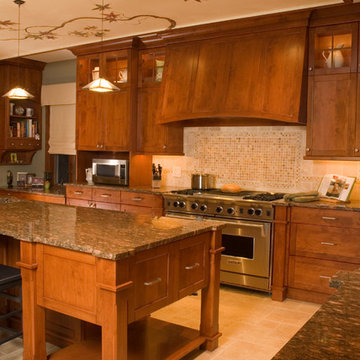
Karl Mattson Photo.com
ニューヨークにある高級な広いトラディショナルスタイルのおしゃれなキッチン (エプロンフロントシンク、シェーカースタイル扉のキャビネット、中間色木目調キャビネット、ベージュキッチンパネル、石タイルのキッチンパネル、シルバーの調理設備、磁器タイルの床) の写真
ニューヨークにある高級な広いトラディショナルスタイルのおしゃれなキッチン (エプロンフロントシンク、シェーカースタイル扉のキャビネット、中間色木目調キャビネット、ベージュキッチンパネル、石タイルのキッチンパネル、シルバーの調理設備、磁器タイルの床) の写真
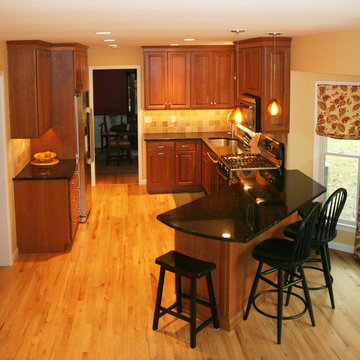
A&E Construction
フィラデルフィアにある高級な広いトラディショナルスタイルのおしゃれなキッチン (アンダーカウンターシンク、レイズドパネル扉のキャビネット、中間色木目調キャビネット、御影石カウンター、ベージュキッチンパネル、石タイルのキッチンパネル、シルバーの調理設備、無垢フローリング) の写真
フィラデルフィアにある高級な広いトラディショナルスタイルのおしゃれなキッチン (アンダーカウンターシンク、レイズドパネル扉のキャビネット、中間色木目調キャビネット、御影石カウンター、ベージュキッチンパネル、石タイルのキッチンパネル、シルバーの調理設備、無垢フローリング) の写真
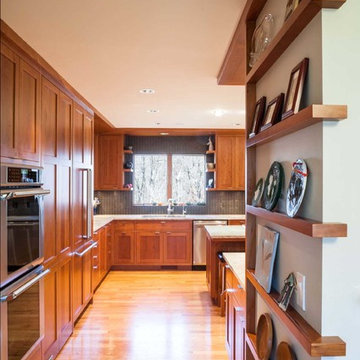
Sanjay Jani
シーダーラピッズにある中くらいなトラディショナルスタイルのおしゃれなキッチン (シングルシンク、落し込みパネル扉のキャビネット、中間色木目調キャビネット、御影石カウンター、メタリックのキッチンパネル、モザイクタイルのキッチンパネル、シルバーの調理設備、無垢フローリング) の写真
シーダーラピッズにある中くらいなトラディショナルスタイルのおしゃれなキッチン (シングルシンク、落し込みパネル扉のキャビネット、中間色木目調キャビネット、御影石カウンター、メタリックのキッチンパネル、モザイクタイルのキッチンパネル、シルバーの調理設備、無垢フローリング) の写真
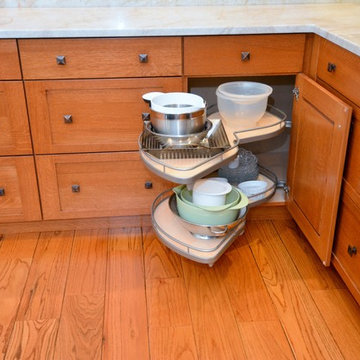
Hafele kidney shaped, blind corner swing-out shelves make what's usually an annoying corner cabinet a very functional part of the kitchen
ニューヨークにある高級な広いトラディショナルスタイルのおしゃれなキッチン (シェーカースタイル扉のキャビネット、中間色木目調キャビネット、御影石カウンター、マルチカラーのキッチンパネル、セラミックタイルのキッチンパネル、シルバーの調理設備、無垢フローリング) の写真
ニューヨークにある高級な広いトラディショナルスタイルのおしゃれなキッチン (シェーカースタイル扉のキャビネット、中間色木目調キャビネット、御影石カウンター、マルチカラーのキッチンパネル、セラミックタイルのキッチンパネル、シルバーの調理設備、無垢フローリング) の写真
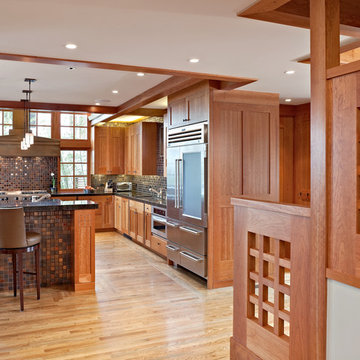
Copyrights: WA design
サンフランシスコにある広いトラディショナルスタイルのおしゃれなキッチン (アンダーカウンターシンク、シェーカースタイル扉のキャビネット、中間色木目調キャビネット、御影石カウンター、マルチカラーのキッチンパネル、モザイクタイルのキッチンパネル、シルバーの調理設備、無垢フローリング、茶色い床、黒いキッチンカウンター) の写真
サンフランシスコにある広いトラディショナルスタイルのおしゃれなキッチン (アンダーカウンターシンク、シェーカースタイル扉のキャビネット、中間色木目調キャビネット、御影石カウンター、マルチカラーのキッチンパネル、モザイクタイルのキッチンパネル、シルバーの調理設備、無垢フローリング、茶色い床、黒いキッチンカウンター) の写真
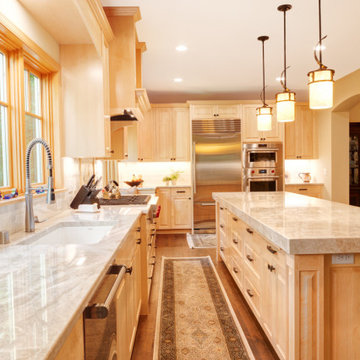
What naturally beautiful kitchen cabinets! Custom cabinetry was design to maximize storage space and to match other wood throughout the home. Custom features include the vent hood, 3-inch mitered piece of quartzite on the island, and wood stain on the oak floor.
.
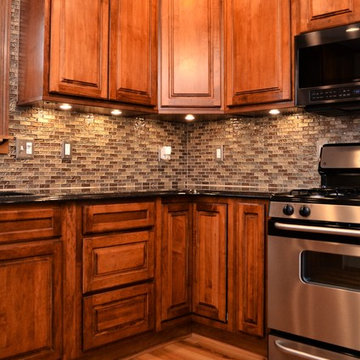
Haas Signature Collection
Wood Species: Maple
Finish: Pecan
Door Style: Madison Square, Standard Edge
Countertop: Granite, Black Pearl Color
他の地域にある中くらいなトラディショナルスタイルのおしゃれなキッチン (アンダーカウンターシンク、レイズドパネル扉のキャビネット、中間色木目調キャビネット、御影石カウンター、マルチカラーのキッチンパネル、ボーダータイルのキッチンパネル、シルバーの調理設備、無垢フローリング、茶色い床、黒いキッチンカウンター) の写真
他の地域にある中くらいなトラディショナルスタイルのおしゃれなキッチン (アンダーカウンターシンク、レイズドパネル扉のキャビネット、中間色木目調キャビネット、御影石カウンター、マルチカラーのキッチンパネル、ボーダータイルのキッチンパネル、シルバーの調理設備、無垢フローリング、茶色い床、黒いキッチンカウンター) の写真
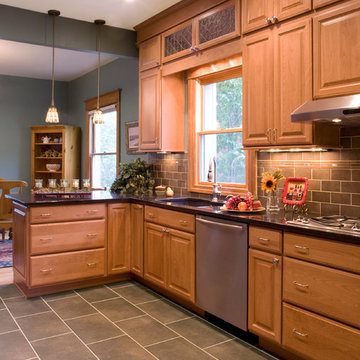
Opened space between dining room and kitchen to increase flow and interaction with friends and family. ARJAE Images
デンバーにある高級な小さなトラディショナルスタイルのおしゃれなキッチン (アンダーカウンターシンク、レイズドパネル扉のキャビネット、淡色木目調キャビネット、御影石カウンター、茶色いキッチンパネル、磁器タイルのキッチンパネル、シルバーの調理設備、磁器タイルの床、アイランドなし) の写真
デンバーにある高級な小さなトラディショナルスタイルのおしゃれなキッチン (アンダーカウンターシンク、レイズドパネル扉のキャビネット、淡色木目調キャビネット、御影石カウンター、茶色いキッチンパネル、磁器タイルのキッチンパネル、シルバーの調理設備、磁器タイルの床、アイランドなし) の写真
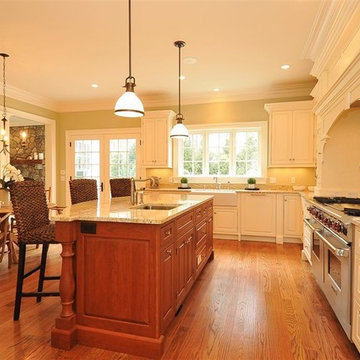
•Designer, state-of-the-art gourmet workspace
•Custom cabinetry painted off-white maple cabinetry and stained maple with glaze finish on island with 1 ¼” granite countertops with OG edging. Farm sink with Rohl satin nickel faucet, stainless steel prep sink with Rohl satin nickel faucet
•Appliances: Wolfe 60” dual fuel range, 2-Miele dishwashers, 2-Subzero refrigerators/freezers, 1-GE refrigerator drawers, 1-Miele warming drawer, 1-Miele coffee/cappuccino unit, -1 GE microwave
•Tile backsplash; subway creamy white porcelain tile
•Under cabinet lighting, TV location wired
•Formal crown mouldings 3 piece, window and door casing 2 piece, plynth blocks on door and cased openings
•Select and better red oak flooring varying width
•Electrical outlets, data/com and central vacuum located in baseboard; lighting per plan
•Recessed lighting, pendants above island, goose neck lights above windows and hanging chandelier in breakfast room installed
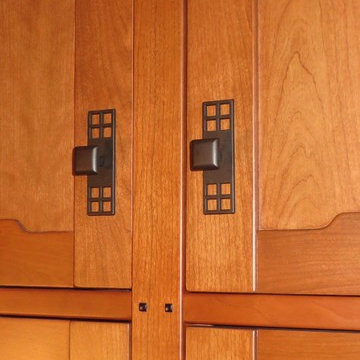
Owner fabricated kitchen cabinets with Greene & Greene inspiration including face frames that are 7/8" stiles, 3/4" rails, doors with 3/4" stiles and 5/8" rails. Rails incorporate cloud lift. Face frames have ebony peg anchoring each rail. Drawers incorporate handmade arched pulls with ebony pegs.
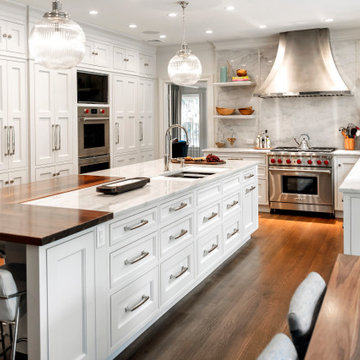
Stunning Transitional Kitchen
ニューヨークにあるラグジュアリーな広いトラディショナルスタイルのおしゃれなキッチン (アンダーカウンターシンク、落し込みパネル扉のキャビネット、白いキャビネット、珪岩カウンター、白いキッチンパネル、石スラブのキッチンパネル、シルバーの調理設備、無垢フローリング、茶色い床、白いキッチンカウンター) の写真
ニューヨークにあるラグジュアリーな広いトラディショナルスタイルのおしゃれなキッチン (アンダーカウンターシンク、落し込みパネル扉のキャビネット、白いキャビネット、珪岩カウンター、白いキッチンパネル、石スラブのキッチンパネル、シルバーの調理設備、無垢フローリング、茶色い床、白いキッチンカウンター) の写真
オレンジのトラディショナルスタイルのL型キッチン (濃色無垢フローリング、無垢フローリング、磁器タイルの床) の写真
1