ブラウンのトラディショナルスタイルのキッチン (淡色無垢フローリング、合板フローリング、クッションフロア) の写真
絞り込み:
資材コスト
並び替え:今日の人気順
写真 1〜20 枚目(全 14,911 枚)

Stunning kitchen remodel and update by Haven Design and Construction! We painted the island, refrigerator wall, insets of the upper cabinets, and range hood in a satin lacquer tinted to Benjamin Moore's 2133-10 "Onyx, and the perimeter cabinets in Sherwin Williams' SW 7005 "Pure White". Photo by Matthew Niemann

Green granite countertops coordinate with the pale green subway tile in the backsplash, which also features a decorative bead board vertical tile and glass mosaic insets. To read more about this award-winning Normandy Remodeling Kitchen, click here: http://www.normandyremodeling.com/blog/showpiece-kitchen-becomes-award-winning-kitchen
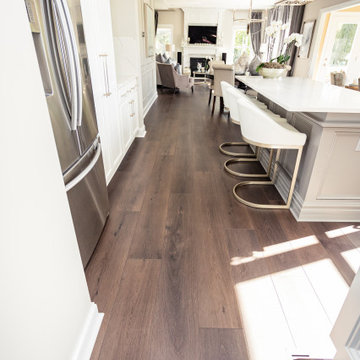
A rich, even, walnut tone with a smooth finish. This versatile color works flawlessly with both modern and classic styles.
コロンバスにあるお手頃価格の広いトラディショナルスタイルのおしゃれなキッチン (ドロップインシンク、シェーカースタイル扉のキャビネット、白いキャビネット、御影石カウンター、白いキッチンパネル、御影石のキッチンパネル、シルバーの調理設備、クッションフロア、茶色い床、白いキッチンカウンター) の写真
コロンバスにあるお手頃価格の広いトラディショナルスタイルのおしゃれなキッチン (ドロップインシンク、シェーカースタイル扉のキャビネット、白いキャビネット、御影石カウンター、白いキッチンパネル、御影石のキッチンパネル、シルバーの調理設備、クッションフロア、茶色い床、白いキッチンカウンター) の写真
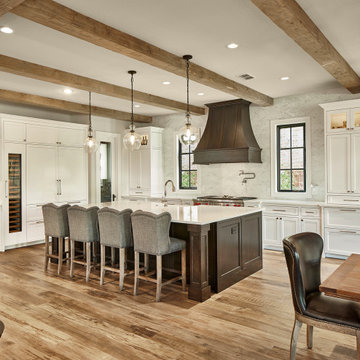
Frisco Tx remodeled kitchen. 2005 home, remodeled prior to move-in.
Unique feature-Expansiveness
ダラスにあるトラディショナルスタイルのおしゃれなキッチン (シェーカースタイル扉のキャビネット、グレーのキャビネット、クオーツストーンカウンター、淡色無垢フローリング) の写真
ダラスにあるトラディショナルスタイルのおしゃれなキッチン (シェーカースタイル扉のキャビネット、グレーのキャビネット、クオーツストーンカウンター、淡色無垢フローリング) の写真

サンフランシスコにあるラグジュアリーな巨大なトラディショナルスタイルのおしゃれなキッチン (アンダーカウンターシンク、レイズドパネル扉のキャビネット、グレーのキャビネット、御影石カウンター、グレーのキッチンパネル、セラミックタイルのキッチンパネル、シルバーの調理設備、淡色無垢フローリング、茶色い床、ベージュのキッチンカウンター) の写真
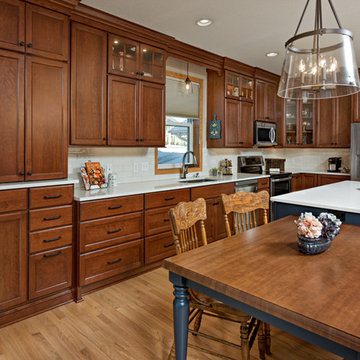
Mark Ehlen Photography
A 90's Golden Oak kitchen (common in MN) needed a refresh, but keeping in tune with the original style of the home was an important piece. So cherry cabinets and a beautiful blue double island transformed this kitchen and dinette into a single space. Now when the kids come home from college there's plenty of room for everyone!
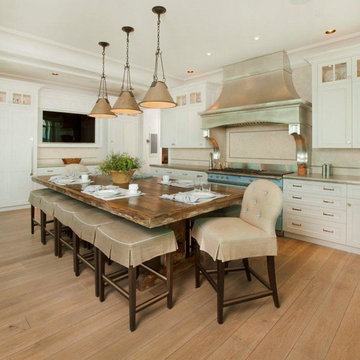
Design : Cherry Hills Range Hood with corbels
Patina : Burnished Pewter
Handmade and crafted by Raw Urth Designs
Photographed by Bruce Frasier Architects
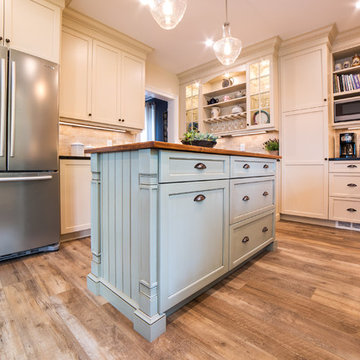
Andrew Pitzer Photography
ニューヨークにあるお手頃価格の中くらいなトラディショナルスタイルのおしゃれなキッチン (エプロンフロントシンク、落し込みパネル扉のキャビネット、ベージュのキャビネット、ソープストーンカウンター、ベージュキッチンパネル、トラバーチンのキッチンパネル、シルバーの調理設備、クッションフロア、茶色い床、黒いキッチンカウンター) の写真
ニューヨークにあるお手頃価格の中くらいなトラディショナルスタイルのおしゃれなキッチン (エプロンフロントシンク、落し込みパネル扉のキャビネット、ベージュのキャビネット、ソープストーンカウンター、ベージュキッチンパネル、トラバーチンのキッチンパネル、シルバーの調理設備、クッションフロア、茶色い床、黒いキッチンカウンター) の写真

Rebecca Westover
ソルトレイクシティにある広いトラディショナルスタイルのおしゃれなキッチン (シェーカースタイル扉のキャビネット、白いキャビネット、ベージュキッチンパネル、淡色無垢フローリング、黒いキッチンカウンター、エプロンフロントシンク、クオーツストーンカウンター、シルバーの調理設備、ベージュの床、窓) の写真
ソルトレイクシティにある広いトラディショナルスタイルのおしゃれなキッチン (シェーカースタイル扉のキャビネット、白いキャビネット、ベージュキッチンパネル、淡色無垢フローリング、黒いキッチンカウンター、エプロンフロントシンク、クオーツストーンカウンター、シルバーの調理設備、ベージュの床、窓) の写真

To vent the 30" Wolf range, a downdraft was incorporated behind the slightly raised eat-in counter.
Andrea Rugg Photography
ミネアポリスにある中くらいなトラディショナルスタイルのおしゃれなキッチン (アンダーカウンターシンク、フラットパネル扉のキャビネット、中間色木目調キャビネット、クオーツストーンカウンター、青いキッチンパネル、セラミックタイルのキッチンパネル、シルバーの調理設備、淡色無垢フローリング、アイランドなし、茶色い床) の写真
ミネアポリスにある中くらいなトラディショナルスタイルのおしゃれなキッチン (アンダーカウンターシンク、フラットパネル扉のキャビネット、中間色木目調キャビネット、クオーツストーンカウンター、青いキッチンパネル、セラミックタイルのキッチンパネル、シルバーの調理設備、淡色無垢フローリング、アイランドなし、茶色い床) の写真
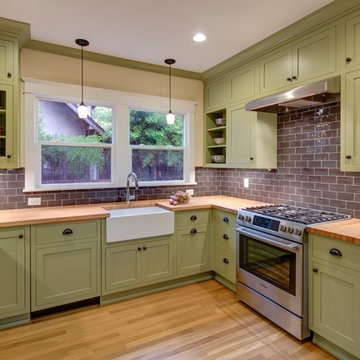
jeff amram photography
ポートランドにあるお手頃価格の中くらいなトラディショナルスタイルのおしゃれなキッチン (エプロンフロントシンク、シェーカースタイル扉のキャビネット、緑のキャビネット、木材カウンター、青いキッチンパネル、セラミックタイルのキッチンパネル、シルバーの調理設備、淡色無垢フローリング、アイランドなし) の写真
ポートランドにあるお手頃価格の中くらいなトラディショナルスタイルのおしゃれなキッチン (エプロンフロントシンク、シェーカースタイル扉のキャビネット、緑のキャビネット、木材カウンター、青いキッチンパネル、セラミックタイルのキッチンパネル、シルバーの調理設備、淡色無垢フローリング、アイランドなし) の写真

Designed by Terri Sears.
Photographs by Melissa M Mills.
ナッシュビルにある高級な中くらいなトラディショナルスタイルのおしゃれなキッチン (シングルシンク、シェーカースタイル扉のキャビネット、中間色木目調キャビネット、クオーツストーンカウンター、白いキッチンパネル、サブウェイタイルのキッチンパネル、シルバーの調理設備、淡色無垢フローリング、茶色い床、グレーのキッチンカウンター) の写真
ナッシュビルにある高級な中くらいなトラディショナルスタイルのおしゃれなキッチン (シングルシンク、シェーカースタイル扉のキャビネット、中間色木目調キャビネット、クオーツストーンカウンター、白いキッチンパネル、サブウェイタイルのキッチンパネル、シルバーの調理設備、淡色無垢フローリング、茶色い床、グレーのキッチンカウンター) の写真

サンディエゴにある高級な中くらいなトラディショナルスタイルのおしゃれなキッチン (アンダーカウンターシンク、シェーカースタイル扉のキャビネット、白いキャビネット、御影石カウンター、ベージュキッチンパネル、磁器タイルのキッチンパネル、シルバーの調理設備、淡色無垢フローリング、ベージュの床) の写真
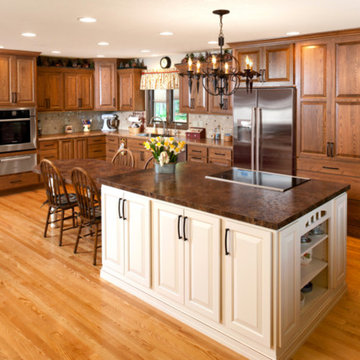
他の地域にある広いトラディショナルスタイルのおしゃれなキッチン (アンダーカウンターシンク、レイズドパネル扉のキャビネット、濃色木目調キャビネット、ベージュキッチンパネル、セラミックタイルのキッチンパネル、シルバーの調理設備、淡色無垢フローリング、ベージュの床) の写真
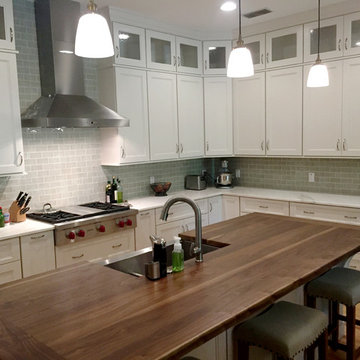
Here is another beautiful remodel that we completed in the South Tampa area. The original kitchen consisted of brown cabinets and a layout that did not work for the customer. We rearranged the layout to create a more functional space. The cabinetry that they opted for was Woodland Cabinetry; this style is the Taylor door in Maple wood with a Creme opaque finish. For the backsplash we installed a 3" x 6" tile from Winchester Tiles called Mere. The countertops on the main kitchen is a brushed marble called Champagne, which we purchased from UMI Stone. The customers opted to go with a Walnut wood countertop on their island which was completed by an outside contractor.

ミネアポリスにある高級な中くらいなトラディショナルスタイルのおしゃれなキッチン (エプロンフロントシンク、シェーカースタイル扉のキャビネット、白いキャビネット、淡色無垢フローリング、大理石カウンター、白いキッチンパネル、石スラブのキッチンパネル、シルバーの調理設備) の写真
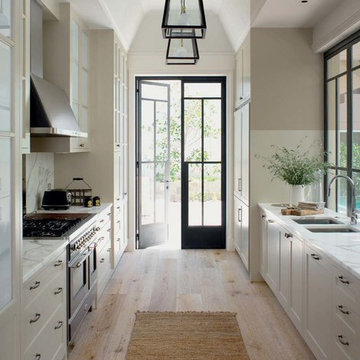
セントラルコーストにあるトラディショナルスタイルのおしゃれなII型キッチン (ダブルシンク、シェーカースタイル扉のキャビネット、白いキャビネット、大理石カウンター、白いキッチンパネル、淡色無垢フローリング、アイランドなし) の写真
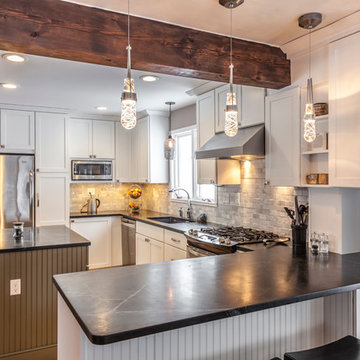
Designer: Matt Welch
Contractor: Adam Lambert
Photographer: Mark Bayer
バーリントンにある高級な中くらいなトラディショナルスタイルのおしゃれなキッチン (アンダーカウンターシンク、シェーカースタイル扉のキャビネット、白いキャビネット、ソープストーンカウンター、白いキッチンパネル、石タイルのキッチンパネル、シルバーの調理設備、淡色無垢フローリング) の写真
バーリントンにある高級な中くらいなトラディショナルスタイルのおしゃれなキッチン (アンダーカウンターシンク、シェーカースタイル扉のキャビネット、白いキャビネット、ソープストーンカウンター、白いキッチンパネル、石タイルのキッチンパネル、シルバーの調理設備、淡色無垢フローリング) の写真

We completely remodeled an outdated, poorly designed kitchen that was separated from the rest of the house by a narrow doorway. We opened the wall to the dining room and framed it with an oak archway. We transformed the space with an open, timeless design that incorporates a counter-height eating and work area, cherry inset door shaker-style cabinets, increased counter work area made from Cambria quartz tops, and solid oak moldings that echo the style of the 1920's bungalow. Some of the original wood moldings were re-used to case the new energy efficient window.
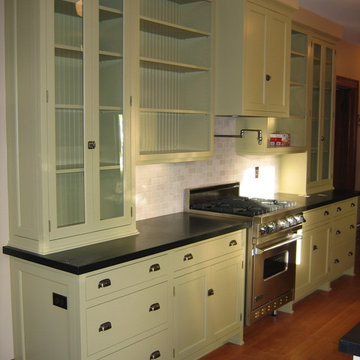
Capt all original Windows, doors and Millwork.
ポートランドにあるトラディショナルスタイルのおしゃれなキッチン (エプロンフロントシンク、緑のキャビネット、御影石カウンター、白いキッチンパネル、石タイルのキッチンパネル、シルバーの調理設備、淡色無垢フローリング、アイランドなし) の写真
ポートランドにあるトラディショナルスタイルのおしゃれなキッチン (エプロンフロントシンク、緑のキャビネット、御影石カウンター、白いキッチンパネル、石タイルのキッチンパネル、シルバーの調理設備、淡色無垢フローリング、アイランドなし) の写真
ブラウンのトラディショナルスタイルのキッチン (淡色無垢フローリング、合板フローリング、クッションフロア) の写真
1