黒いトラディショナルスタイルのキッチン (白いキッチンカウンター、竹フローリング、濃色無垢フローリング、ラミネートの床、ライムストーンの床、無垢フローリング) の写真
絞り込み:
資材コスト
並び替え:今日の人気順
写真 1〜20 枚目(全 417 枚)

This beautiful Birmingham, MI home had been renovated prior to our clients purchase, but the style and overall design was not a fit for their family. They really wanted to have a kitchen with a large “eat-in” island where their three growing children could gather, eat meals and enjoy time together. Additionally, they needed storage, lots of storage! We decided to create a completely new space.
The original kitchen was a small “L” shaped workspace with the nook visible from the front entry. It was completely closed off to the large vaulted family room. Our team at MSDB re-designed and gutted the entire space. We removed the wall between the kitchen and family room and eliminated existing closet spaces and then added a small cantilevered addition toward the backyard. With the expanded open space, we were able to flip the kitchen into the old nook area and add an extra-large island. The new kitchen includes oversized built in Subzero refrigeration, a 48” Wolf dual fuel double oven range along with a large apron front sink overlooking the patio and a 2nd prep sink in the island.
Additionally, we used hallway and closet storage to create a gorgeous walk-in pantry with beautiful frosted glass barn doors. As you slide the doors open the lights go on and you enter a completely new space with butcher block countertops for baking preparation and a coffee bar, subway tile backsplash and room for any kind of storage needed. The homeowners love the ability to display some of the wine they’ve purchased during their travels to Italy!
We did not stop with the kitchen; a small bar was added in the new nook area with additional refrigeration. A brand-new mud room was created between the nook and garage with 12” x 24”, easy to clean, porcelain gray tile floor. The finishing touches were the new custom living room fireplace with marble mosaic tile surround and marble hearth and stunning extra wide plank hand scraped oak flooring throughout the entire first floor.

This 1902 San Antonio home was beautiful both inside and out, except for the kitchen, which was dark and dated. The original kitchen layout consisted of a breakfast room and a small kitchen separated by a wall. There was also a very small screened in porch off of the kitchen. The homeowners dreamed of a light and bright new kitchen and that would accommodate a 48" gas range, built in refrigerator, an island and a walk in pantry. At first, it seemed almost impossible, but with a little imagination, we were able to give them every item on their wish list. We took down the wall separating the breakfast and kitchen areas, recessed the new Subzero refrigerator under the stairs, and turned the tiny screened porch into a walk in pantry with a gorgeous blue and white tile floor. The french doors in the breakfast area were replaced with a single transom door to mirror the door to the pantry. The new transoms make quite a statement on either side of the 48" Wolf range set against a marble tile wall. A lovely banquette area was created where the old breakfast table once was and is now graced by a lovely beaded chandelier. Pillows in shades of blue and white and a custom walnut table complete the cozy nook. The soapstone island with a walnut butcher block seating area adds warmth and character to the space. The navy barstools with chrome nailhead trim echo the design of the transoms and repeat the navy and chrome detailing on the custom range hood. A 42" Shaws farmhouse sink completes the kitchen work triangle. Off of the kitchen, the small hallway to the dining room got a facelift, as well. We added a decorative china cabinet and mirrored doors to the homeowner's storage closet to provide light and character to the passageway. After the project was completed, the homeowners told us that "this kitchen was the one that our historic house was always meant to have." There is no greater reward for what we do than that.

シャーロットにあるラグジュアリーな中くらいなトラディショナルスタイルのおしゃれなL型キッチン (エプロンフロントシンク、青いキャビネット、大理石カウンター、白いキッチンパネル、モザイクタイルのキッチンパネル、シルバーの調理設備、無垢フローリング、茶色い床、白いキッチンカウンター) の写真

アトランタにある高級な広いトラディショナルスタイルのおしゃれなキッチン (シルバーの調理設備、大理石カウンター、レイズドパネル扉のキャビネット、濃色木目調キャビネット、濃色無垢フローリング、白いキッチンカウンター) の写真

サンフランシスコにある高級な小さなトラディショナルスタイルのおしゃれなキッチン (エプロンフロントシンク、白いキャビネット、大理石カウンター、白いキッチンパネル、サブウェイタイルのキッチンパネル、シルバーの調理設備、濃色無垢フローリング、茶色い床、白いキッチンカウンター、三角天井) の写真

Spacecrafting Photography
ミネアポリスにあるラグジュアリーな広いトラディショナルスタイルのおしゃれなキッチン (ガラス扉のキャビネット、白いキャビネット、大理石カウンター、ミラータイルのキッチンパネル、無垢フローリング、茶色い床、白いキッチンカウンター) の写真
ミネアポリスにあるラグジュアリーな広いトラディショナルスタイルのおしゃれなキッチン (ガラス扉のキャビネット、白いキャビネット、大理石カウンター、ミラータイルのキッチンパネル、無垢フローリング、茶色い床、白いキッチンカウンター) の写真

Our clients came to us wanting to update their kitchen while keeping their traditional and timeless style. They desired to open up the kitchen to the dining room and to widen doorways to make the kitchen feel less closed off from the rest of the home.
They wanted to create more functional storage and working space at the island. Other goals were to replace the sliding doors to the back deck, add mudroom storage and update lighting for a brighter, cleaner look.
We created a kitchen and dining space that brings our homeowners joy to cook, dine and spend time together in.
We installed a longer, more functional island with barstool seating in the kitchen. We added pantry cabinets with roll out shelves. We widened the doorways and opened up the wall between the kitchen and dining room.
We added cabinetry with glass display doors in the kitchen and also the dining room. We updated the lighting and replaced sliding doors to the back deck. In the mudroom, we added closed storage and a built-in bench.
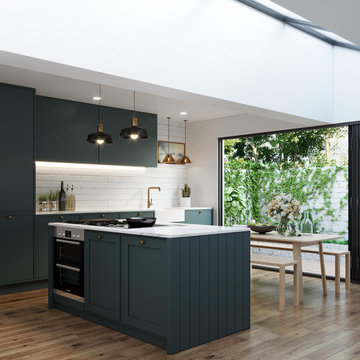
ロンドンにあるお手頃価格の中くらいなトラディショナルスタイルのおしゃれなキッチン (エプロンフロントシンク、シェーカースタイル扉のキャビネット、緑のキャビネット、大理石カウンター、白いキッチンパネル、レンガのキッチンパネル、無垢フローリング、白いキッチンカウンター) の写真
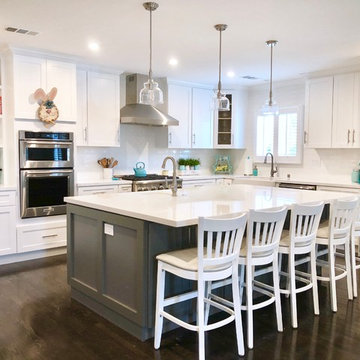
Glendale, CA - Complete Kitchen Addition to an Existing Home
Installation of the hardwood flooring, tiled backsplash, countertops, appliances, cabinets and cupboards and a fresh paint to finish.
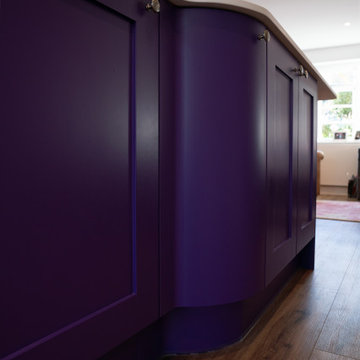
ロンドンにある高級な広いトラディショナルスタイルのおしゃれなキッチン (一体型シンク、紫のキャビネット、人工大理石カウンター、白いキッチンパネル、ガラス板のキッチンパネル、シルバーの調理設備、濃色無垢フローリング、白いキッチンカウンター) の写真

他の地域にある高級な広いトラディショナルスタイルのおしゃれなキッチン (シングルシンク、青いキャビネット、クオーツストーンカウンター、白いキッチンパネル、大理石のキッチンパネル、シルバーの調理設備、濃色無垢フローリング、茶色い床、白いキッチンカウンター、落し込みパネル扉のキャビネット) の写真
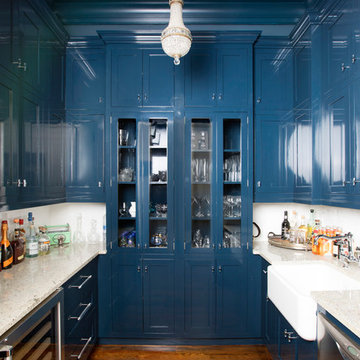
チャールストンにあるトラディショナルスタイルのおしゃれなコの字型キッチン (エプロンフロントシンク、シェーカースタイル扉のキャビネット、青いキャビネット、白いキッチンパネル、シルバーの調理設備、無垢フローリング、茶色い床、白いキッチンカウンター) の写真

Design Excellence Award winning kitchen.
The open kitchen and family room coordinate in colors and performance fabrics; the vertical striped chair backs are echoed in sofa throw pillows. The antique brass chandelier adds warmth and history. The island has a double custom edge countertop providing a unique feature to the island, adding to its importance. The breakfast nook with custom banquette has coordinated performance fabrics. Photography: Lauren Hagerstrom
Photography-LAUREN HAGERSTROM
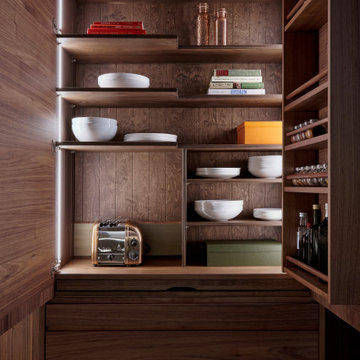
アムステルダムにある中くらいなトラディショナルスタイルのおしゃれなキッチン (一体型シンク、フラットパネル扉のキャビネット、緑のキャビネット、大理石カウンター、白いキッチンパネル、大理石のキッチンパネル、シルバーの調理設備、濃色無垢フローリング、黒い床、白いキッチンカウンター、表し梁) の写真
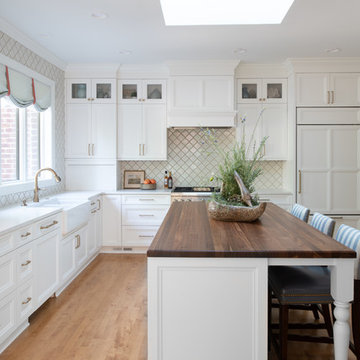
This dreamy, warm traditional kitchen captures our hearts and eyes with its warm tones and updated style. The client trusted our designer Claire with reconfiguring the layout of her 1990’s kitchen. The back wall was re-designed to center the range for a focal point, the cooktop was moved off of the island and the cabinets were extended to the ceiling. This client wanted to keep the traditional style of the home but update the finishes and materials. The Chantilly Lace finish, frameless cabinets, full height backsplash with warm-colored grout, stunning walnut countertop, and brushed brass hardware and fixtures add warmth but keep the space light and bright.
Scott Amundson Photography

This was a full renovation of a 1920’s home sitting on a five acre lot. This is a beautiful and stately stone home whose interior was a victim of poorly thought-out, dated renovations and a sectioned off apartment taking up a quarter of the home. We changed the layout completely reclaimed the apartment and garage to make this space work for a growing family. We brought back style, elegance and era appropriate details to the main living spaces. Custom cabinetry, amazing carpentry details, reclaimed and natural materials and fixtures all work in unison to make this home complete. Our energetic, fun and positive clients lived through this amazing transformation like pros. The process was collaborative, fun, and organic.
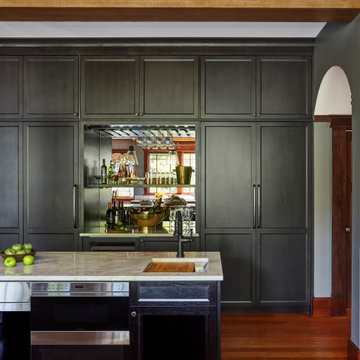
A built-in refrigerator and freezer with custom panels flank a mirror backed bar area in this welcoming kitchen. With plenty of storage in the dark gray cabinets and sophisticated finishes, this kitchen is ready for a crowd.

This beautiful kitchen design with a gray-magenta palette, luxury appliances, and versatile islands perfectly blends elegance and modernity.
Plenty of functional countertops create an ideal setting for serious cooking. A second large island is dedicated to a gathering space, either as overflow seating from the connected living room or as a place to dine for those quick, informal meals. Pops of magenta in the decor add an element of fun.
---
Project by Wiles Design Group. Their Cedar Rapids-based design studio serves the entire Midwest, including Iowa City, Dubuque, Davenport, and Waterloo, as well as North Missouri and St. Louis.
For more about Wiles Design Group, see here: https://wilesdesigngroup.com/
To learn more about this project, see here: https://wilesdesigngroup.com/cedar-rapids-luxurious-kitchen-expansion
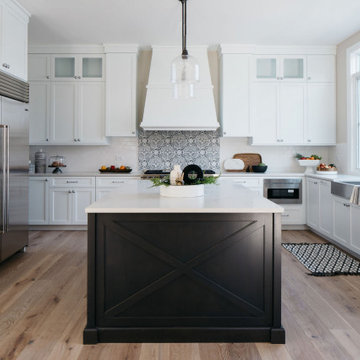
シカゴにある広いトラディショナルスタイルのおしゃれなキッチン (エプロンフロントシンク、シェーカースタイル扉のキャビネット、白いキャビネット、白いキッチンパネル、シルバーの調理設備、白いキッチンカウンター、無垢フローリング) の写真
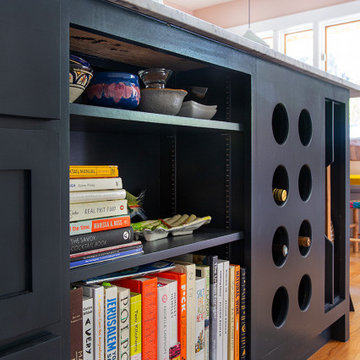
Side view of custom island with built-in wine rack, vertical storage for trays, narrow bookshelf for cookbooks.
Island paint color: Railings by Farrow & Ball
黒いトラディショナルスタイルのキッチン (白いキッチンカウンター、竹フローリング、濃色無垢フローリング、ラミネートの床、ライムストーンの床、無垢フローリング) の写真
1