トラディショナルスタイルのキッチン (シェーカースタイル扉のキャビネット、ピンクのキッチンカウンター、白いキッチンカウンター、大理石の床) の写真
絞り込み:
資材コスト
並び替え:今日の人気順
写真 1〜20 枚目(全 197 枚)

フィラデルフィアにある高級な小さなトラディショナルスタイルのおしゃれなキッチン (シェーカースタイル扉のキャビネット、中間色木目調キャビネット、クオーツストーンカウンター、白いキッチンパネル、サブウェイタイルのキッチンパネル、シルバーの調理設備、大理石の床、アイランドなし、白い床、白いキッチンカウンター) の写真
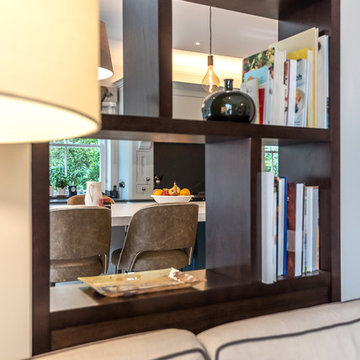
This handmade, hand painted
Davenport kitchen is designed with a blend of contemporary and traditional features. The L shaped island maximises this large space and provides ample surface area for food preparation. The breakfast bar seating area features a stone column and adds a contemporary twist to this Shaker kitchen.
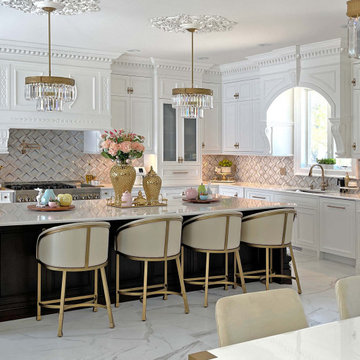
Classic white painted kitchen North Brunswick, NJ
Designed to incorporate the dark contrasting tone of the central island with the lighter color of the surrounding cabinetry. Utilizing incredibly unique woodwork details to tie the entire space together, highlighting every aspect of the interior.
For more about this project visit our website wlkitchenandhome.com
.
.
.
.
#customkitchen #whitekitchen #customcabinets #whitecabinets #whiteandgold #woodwork #customwoodwork #newjerseydesigner #remodelation #kitchenrenovation #kitchenideas #handcarved #customhood #kitchenisland #whitekitchen #luxurykitchen #kitchensofinsta #dreamhome #beautifulkitchen #interiordesignideas #interiordesign #classicdesign #elegantkitchen #woodcabinets #kitcheninspiration #newjerseykitchen #njkitchens #kitchenmaker #njcabinets #traditionaldesign
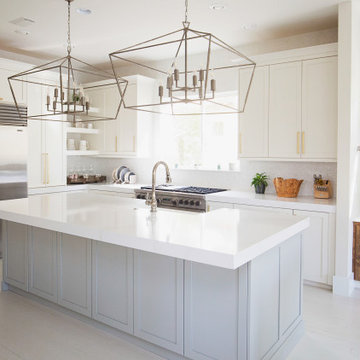
Project Number: M1247
Design/Manufacturer/Installer: Marquis Fine Cabinetry
Collection: Classico
Finishes: Neutral White, Fashion Grey (Island + Master Bath)
Profile: Mission
Features: Adjustable Legs/Soft Close (Standard), Under Cabinet Lighting, Wainscot
Cabinet/Drawer Extra Options: Trash Bay Pullout (Standard), Touch Latch (Island + Master Bath Vanities)
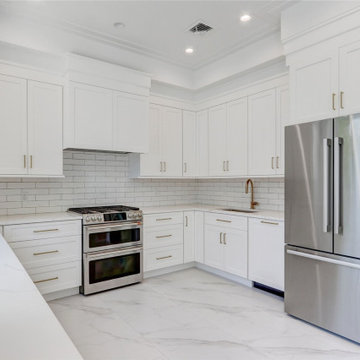
Step into a world of timeless charm as we unveil our latest masterpiece—a breathtaking white shaker kitchen, proudly showcasing @fabuwood cabinets. Prepare to be captivated by the perfect blend of sophistication and functionality!
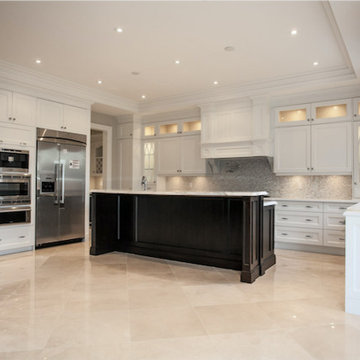
トロントにある中くらいなトラディショナルスタイルのおしゃれなキッチン (アンダーカウンターシンク、シェーカースタイル扉のキャビネット、白いキャビネット、大理石カウンター、モザイクタイルのキッチンパネル、シルバーの調理設備、大理石の床、ベージュの床、白いキッチンカウンター) の写真
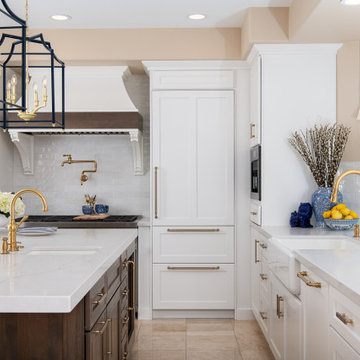
Kohler touchless pulldown kitchen faucet and airgap in brushed moderne brass
オレンジカウンティにあるトラディショナルスタイルのおしゃれなキッチン (エプロンフロントシンク、シェーカースタイル扉のキャビネット、白いキャビネット、クオーツストーンカウンター、白いキッチンパネル、磁器タイルのキッチンパネル、シルバーの調理設備、大理石の床、ベージュの床、白いキッチンカウンター) の写真
オレンジカウンティにあるトラディショナルスタイルのおしゃれなキッチン (エプロンフロントシンク、シェーカースタイル扉のキャビネット、白いキャビネット、クオーツストーンカウンター、白いキッチンパネル、磁器タイルのキッチンパネル、シルバーの調理設備、大理石の床、ベージュの床、白いキッチンカウンター) の写真
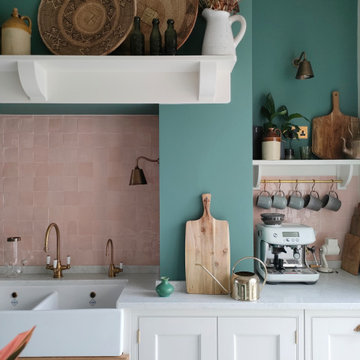
Bespoke Kitchen
他の地域にある高級な中くらいなトラディショナルスタイルのおしゃれなキッチン (エプロンフロントシンク、シェーカースタイル扉のキャビネット、白いキャビネット、御影石カウンター、ピンクのキッチンパネル、磁器タイルのキッチンパネル、黒い調理設備、大理石の床、白い床、ピンクのキッチンカウンター) の写真
他の地域にある高級な中くらいなトラディショナルスタイルのおしゃれなキッチン (エプロンフロントシンク、シェーカースタイル扉のキャビネット、白いキャビネット、御影石カウンター、ピンクのキッチンパネル、磁器タイルのキッチンパネル、黒い調理設備、大理石の床、白い床、ピンクのキッチンカウンター) の写真
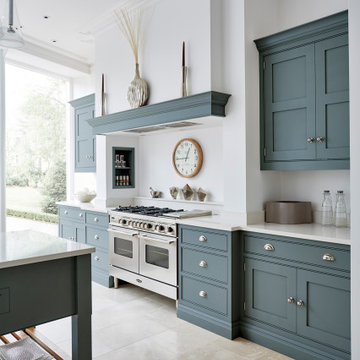
This elegant blue shaker kitchen is a perfect example of how to transform your home into a serene sanctuary. By combining our soft blue Azurite paint with the Yukon Silestone work surfaces, we’ve created a subtle neutral palette that will never go out of style. The space also includes a wealth of integrated storage and sophisticated appliances, making it an excellent choice for any home.
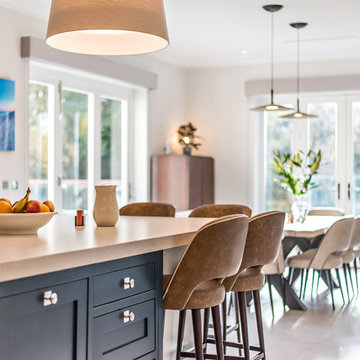
This handmade, hand painted
Davenport kitchen is designed with a blend of contemporary and traditional features. The L shaped island maximises this large space and provides ample surface area for food preparation. The breakfast bar seating area features a stone column and adds a contemporary twist to this Shaker kitchen.
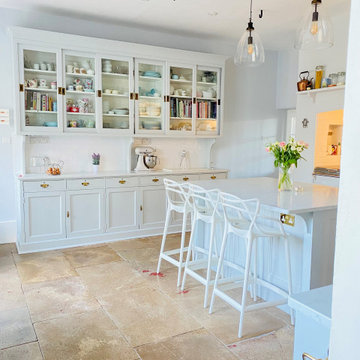
he family of this Wiltshire country house had quite a wish list for their dream kitchen. Although extremely beautiful, the original old dairy kitchen lacked worktop and storage space. It was an amazing project to work with as the old flagstone floor, bread oven, inglenook and Victorian dresser all needed careful consideration as they played a huge part of telling the story of this stunning period home.
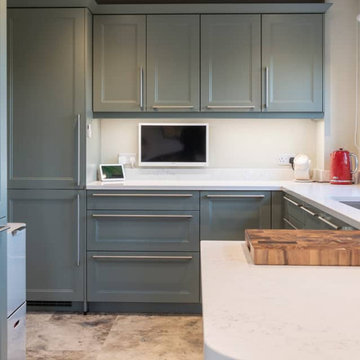
A Thame Kitchen
Green is proving a super popular colour and this Cascada Reed Green by Nobilia is one of our favourites! It’s subtle and timeless and works well with this CRL river white worktop.
This kitchen also features Neff appliances, Blanco sink and taps as well as a miniature breakfast island and TV making it perfect for a busy family.
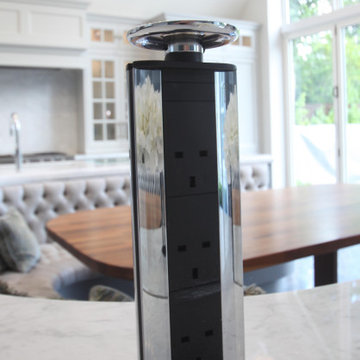
An Approved Used Kitchen via Used Kitchen Exchange.
Installed just a few years ago, the stunning Davonport Audley kitchen is an Edwardian inspired design with a fresh and modern twist.
Kitchen features hand-painted cabinetry, walnut interiors, and an incredible central island with integrated leather banquette seating for 8. This very same kitchen is currently featured on the Davonport website. This kitchen is the height of luxury and will be the crown jewel of its new home – this is a fantastic opportunity for a buyer with a large space to purchase a showstopping designer kitchen for a fraction of the original purchase price.
Fully verified by Davonport and Moneyhill Interiors, this kitchen can be added to if required. The original purchase price of the cabinetry and worktops would have been in excess of £100,000.
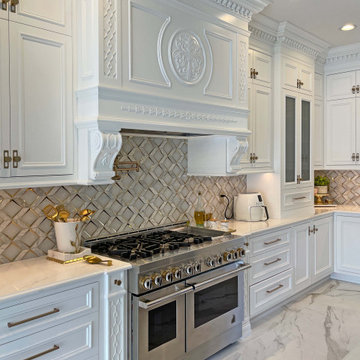
Classic white painted kitchen North Brunswick, NJ
Designed to incorporate the dark contrasting tone of the central island with the lighter color of the surrounding cabinetry. Utilizing incredibly unique woodwork details to tie the entire space together, highlighting every aspect of the interior.
For more about this project visit our website wlkitchenandhome.com
.
.
.
.
#customkitchen #whitekitchen #customcabinets #whitecabinets #whiteandgold #woodwork #customwoodwork #newjerseydesigner #remodelation #kitchenrenovation #kitchenideas #handcarved #customhood #kitchenisland #whitekitchen #luxurykitchen #kitchensofinsta #dreamhome #beautifulkitchen #interiordesignideas #interiordesign #classicdesign #elegantkitchen #woodcabinets #kitcheninspiration #newjerseykitchen #njkitchens #kitchenmaker #njcabinets #traditionaldesign
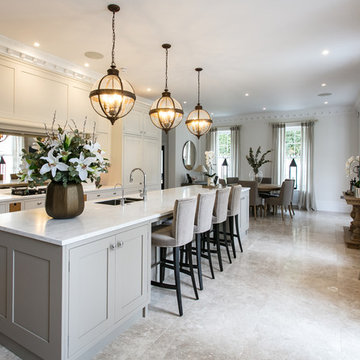
Luxurious kitchen
Rebecca Faith Photography
サリーにあるラグジュアリーな広いトラディショナルスタイルのおしゃれなキッチン (ドロップインシンク、シェーカースタイル扉のキャビネット、グレーのキャビネット、人工大理石カウンター、メタリックのキッチンパネル、ガラス板のキッチンパネル、シルバーの調理設備、大理石の床、グレーの床、白いキッチンカウンター) の写真
サリーにあるラグジュアリーな広いトラディショナルスタイルのおしゃれなキッチン (ドロップインシンク、シェーカースタイル扉のキャビネット、グレーのキャビネット、人工大理石カウンター、メタリックのキッチンパネル、ガラス板のキッチンパネル、シルバーの調理設備、大理石の床、グレーの床、白いキッチンカウンター) の写真
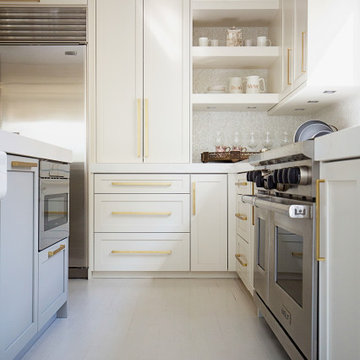
Project Number: M1247
Design/Manufacturer/Installer: Marquis Fine Cabinetry
Collection: Classico
Finishes: Neutral White, Fashion Grey (Island + Master Bath)
Profile: Mission
Features: Adjustable Legs/Soft Close (Standard), Under Cabinet Lighting, Wainscot
Cabinet/Drawer Extra Options: Trash Bay Pullout (Standard), Touch Latch (Island + Master Bath Vanities)
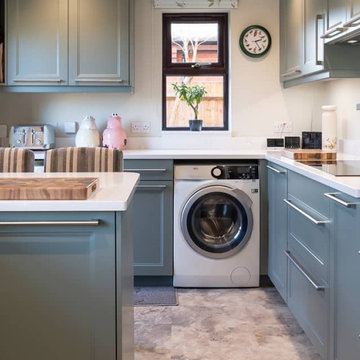
A Thame Kitchen
Green is proving a super popular colour and this Cascada Reed Green by Nobilia is one of our favourites! It’s subtle and timeless and works well with this CRL river white worktop.
This kitchen also features Neff appliances, Blanco sink and taps as well as a miniature breakfast island and TV making it perfect for a busy family.
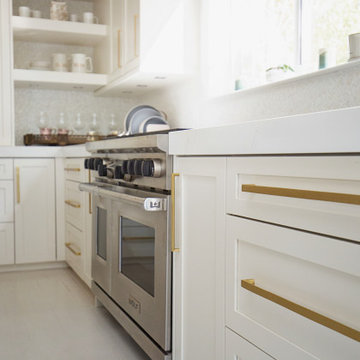
Project Number: M1247
Design/Manufacturer/Installer: Marquis Fine Cabinetry
Collection: Classico
Finishes: Neutral White, Fashion Grey (Island + Master Bath)
Profile: Mission
Features: Adjustable Legs/Soft Close (Standard), Under Cabinet Lighting, Wainscot
Cabinet/Drawer Extra Options: Trash Bay Pullout (Standard), Touch Latch (Island + Master Bath Vanities)
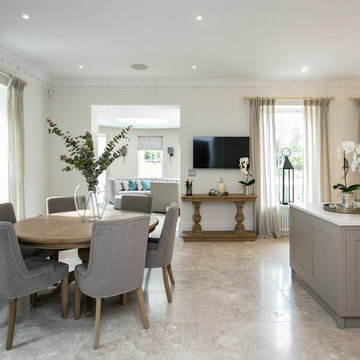
Luxurious kitchen
Rebecca Faith Photography
サリーにあるラグジュアリーな広いトラディショナルスタイルのおしゃれなキッチン (ドロップインシンク、シェーカースタイル扉のキャビネット、グレーのキャビネット、人工大理石カウンター、メタリックのキッチンパネル、ガラス板のキッチンパネル、シルバーの調理設備、大理石の床、グレーの床、白いキッチンカウンター) の写真
サリーにあるラグジュアリーな広いトラディショナルスタイルのおしゃれなキッチン (ドロップインシンク、シェーカースタイル扉のキャビネット、グレーのキャビネット、人工大理石カウンター、メタリックのキッチンパネル、ガラス板のキッチンパネル、シルバーの調理設備、大理石の床、グレーの床、白いキッチンカウンター) の写真
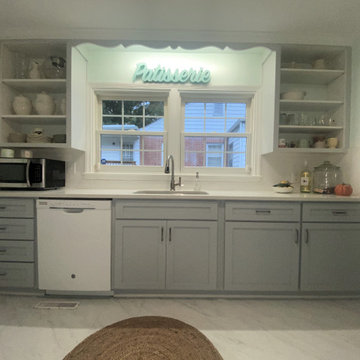
This is a small kitchen project in Greensboro, NC, that was completed in September, 2021. For this project, I was working as a supplier to the homeowner's general contractor, Ricard Construction. My contributions were the new kitchen base cabinets and the pantry doors. The sink base cabinet is the only element that is a standard size. The other two cabinets and the pantry doors were custom-sized to fit the existing space. The drawers were fitted with self-closing drawer slides, and the doors were hung with concealed, soft-close hinges. The cabinet to the right of the sink is divided into two compartments, each with an adjustable shelf. The pantry cabinet was built on-site by the contractor to take advantage of available, but previously unused, space under the stairs to the upper level.
トラディショナルスタイルのキッチン (シェーカースタイル扉のキャビネット、ピンクのキッチンカウンター、白いキッチンカウンター、大理石の床) の写真
1