トラディショナルスタイルのキッチン (黒いキャビネット、中間色木目調キャビネット、紫のキャビネット、黒いキッチンカウンター、大理石カウンター) の写真
絞り込み:
資材コスト
並び替え:今日の人気順
写真 1〜20 枚目(全 42 枚)
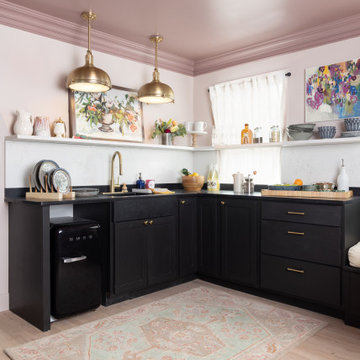
カンザスシティにある小さなトラディショナルスタイルのおしゃれなキッチン (アンダーカウンターシンク、落し込みパネル扉のキャビネット、黒いキャビネット、大理石カウンター、白いキッチンパネル、大理石のキッチンパネル、黒い調理設備、淡色無垢フローリング、アイランドなし、茶色い床、黒いキッチンカウンター) の写真
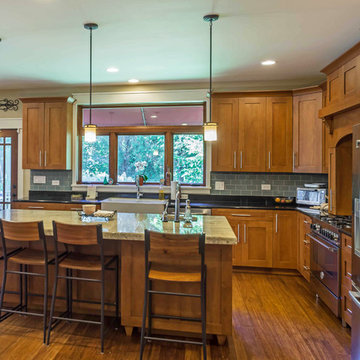
New Craftsman style home, approx 3200sf on 60' wide lot. Views from the street, highlighting front porch, large overhangs, Craftsman detailing. Photos by Robert McKendrick Photography.
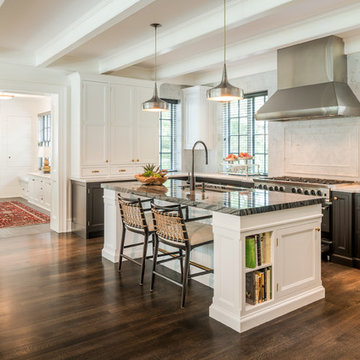
General Contractor: Porter Construction, Interiors by:Fancesca Rudin, Photography by: Angle Eye Photography
ウィルミントンにある広いトラディショナルスタイルのおしゃれなキッチン (アンダーカウンターシンク、落し込みパネル扉のキャビネット、黒いキャビネット、大理石カウンター、グレーのキッチンパネル、大理石のキッチンパネル、シルバーの調理設備、濃色無垢フローリング、茶色い床、黒いキッチンカウンター) の写真
ウィルミントンにある広いトラディショナルスタイルのおしゃれなキッチン (アンダーカウンターシンク、落し込みパネル扉のキャビネット、黒いキャビネット、大理石カウンター、グレーのキッチンパネル、大理石のキッチンパネル、シルバーの調理設備、濃色無垢フローリング、茶色い床、黒いキッチンカウンター) の写真
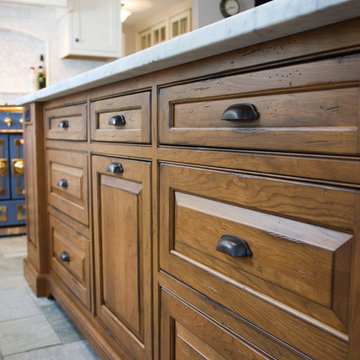
Hand-distressed custom cabinets give the island a unique touch.
ボストンにある広いトラディショナルスタイルのおしゃれなキッチン (エプロンフロントシンク、レイズドパネル扉のキャビネット、中間色木目調キャビネット、大理石カウンター、白いキッチンパネル、大理石のキッチンパネル、カラー調理設備、グレーの床、黒いキッチンカウンター) の写真
ボストンにある広いトラディショナルスタイルのおしゃれなキッチン (エプロンフロントシンク、レイズドパネル扉のキャビネット、中間色木目調キャビネット、大理石カウンター、白いキッチンパネル、大理石のキッチンパネル、カラー調理設備、グレーの床、黒いキッチンカウンター) の写真
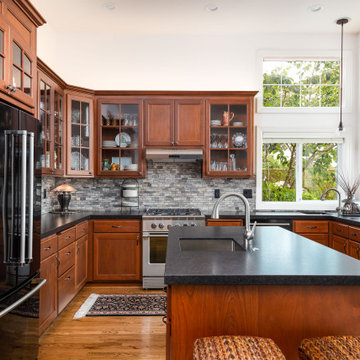
Beautiful Kitchen remodel using IKEA cabinets with out custom shaker door/drawer fronts in a cherry wood finish.
他の地域にある高級な広いトラディショナルスタイルのおしゃれなキッチン (シェーカースタイル扉のキャビネット、中間色木目調キャビネット、大理石カウンター、黒いキッチンカウンター、アンダーカウンターシンク、グレーのキッチンパネル、黒い調理設備) の写真
他の地域にある高級な広いトラディショナルスタイルのおしゃれなキッチン (シェーカースタイル扉のキャビネット、中間色木目調キャビネット、大理石カウンター、黒いキッチンカウンター、アンダーカウンターシンク、グレーのキッチンパネル、黒い調理設備) の写真
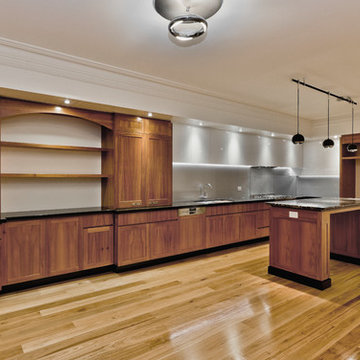
Kitchen with island, bar, display shelving, timber veneer and white laminate cabinetry.
メルボルンにあるトラディショナルスタイルのおしゃれなアイランドキッチン (アンダーカウンターシンク、シェーカースタイル扉のキャビネット、中間色木目調キャビネット、大理石カウンター、メタリックのキッチンパネル、ガラス板のキッチンパネル、淡色無垢フローリング、黒いキッチンカウンター) の写真
メルボルンにあるトラディショナルスタイルのおしゃれなアイランドキッチン (アンダーカウンターシンク、シェーカースタイル扉のキャビネット、中間色木目調キャビネット、大理石カウンター、メタリックのキッチンパネル、ガラス板のキッチンパネル、淡色無垢フローリング、黒いキッチンカウンター) の写真
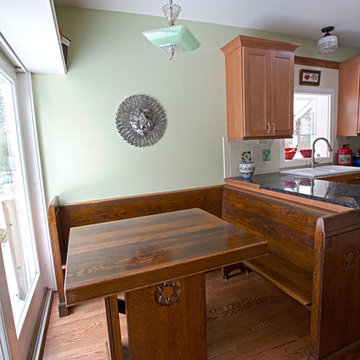
Renovated kitchen includes a banquet table created from reclaimed church pews. light fixtures are also reclaimed.
Laura Dempsey Photography
クリーブランドにあるお手頃価格の中くらいなトラディショナルスタイルのおしゃれなキッチン (ダブルシンク、シェーカースタイル扉のキャビネット、中間色木目調キャビネット、大理石カウンター、マルチカラーのキッチンパネル、セラミックタイルのキッチンパネル、黒い調理設備、濃色無垢フローリング、アイランドなし、茶色い床、黒いキッチンカウンター) の写真
クリーブランドにあるお手頃価格の中くらいなトラディショナルスタイルのおしゃれなキッチン (ダブルシンク、シェーカースタイル扉のキャビネット、中間色木目調キャビネット、大理石カウンター、マルチカラーのキッチンパネル、セラミックタイルのキッチンパネル、黒い調理設備、濃色無垢フローリング、アイランドなし、茶色い床、黒いキッチンカウンター) の写真
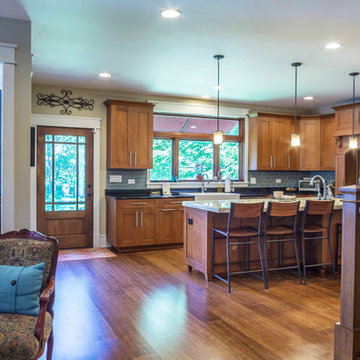
New Craftsman style home, approx 3200sf on 60' wide lot. Views from the street, highlighting front porch, large overhangs, Craftsman detailing. Photos by Robert McKendrick Photography.
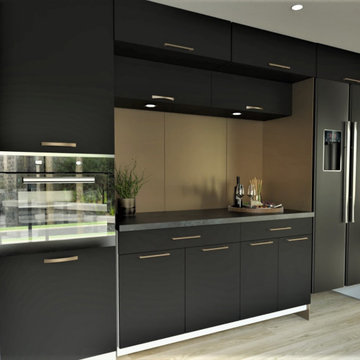
Conception Cuisine Noire & cuivre
Chic, Fonctionnelle et intemporelle
L'espace de cette cuisine a complétement été repensé
Les zones de cuisson, de préparation et de stockage ont tous changé de place pour une meilleures fluidité d'espace et une meilleure ergonomie.
Placards Toute Hauteur
Jai souhaitée travailler les rangements sur toute la hauteur disponible en jouant sur la profondeur des caissons.
Alcôve Cuivré
Une alcôve en métal cuivré apporte du chic et du design à la pièce. La lumière se réflète sur les feuilles métalliques. Les poignées de meuble ainsi que la robinetterie sont également dans ce coloris cuivré.
Plan de travail en céramique
Le plan de travail en céramique reprenant les détails du marbre apporte un maximum de chic à cette cuisine, et une fonctionnalité incroyable grâce à ce matériaux très fonctionnel.
Zone de Cuisson
La zone de cuison est travaillée comme une zone indépendante, entre deux baies vitrées.
Fluidité de l'espace
Des étagères d'angles viennent finir le coin lavage, et permettent d'aller et venir par la baie vitrée sans gêne
Vous souhaitez repenser vos espaces?
Contactez moi
Jeanne Pezeril
Décoratrice d'Intérieur
Membre de l'UFDI
07 85 13 82 03
jldecorr@gmail.com
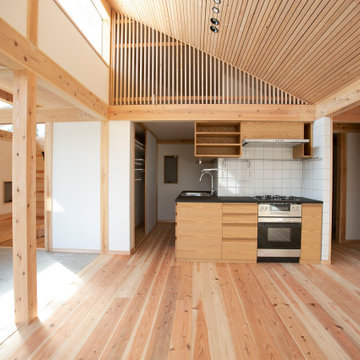
【オーダーキッチン】
Mobley works社製のキッチンには、弊社独自に開発した天然の黒御影のサンドブラスト仕上げの天板が載っています。熱いフライパンを直においたり、どんなに手荒に使っても心配ありません。
珍しい逆L型のキッチンは、シンクとコンロ、同時に2人で作業しても動線が絡まずに、顔を合わせて一緒に調理ができます。料理すきな2人にはぴったりです。
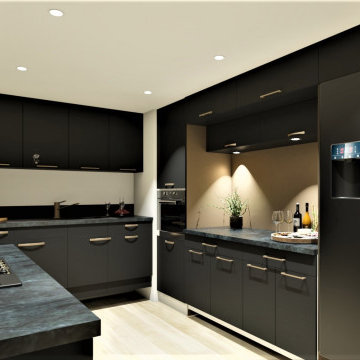
Conception Cuisine Noire & cuivre
Chic, Fonctionnelle et intemporelle
L'espace de cette cuisine a complétement été repensé
Les zones de cuisson, de préparation et de stockage ont tous changé de place pour une meilleures fluidité d'espace et une meilleure ergonomie.
Placards Toute Hauteur
Jai souhaitée travailler les rangements sur toute la hauteur disponible en jouant sur la profondeur des caissons.
Alcôve Cuivré
Une alcôve en métal cuivré apporte du chic et du design à la pièce. La lumière se réflète sur les feuilles métalliques. Les poignées de meuble ainsi que la robinetterie sont également dans ce coloris cuivré.
Plan de travail en céramique
Le plan de travail en céramique reprenant les détails du marbre apporte un maximum de chic à cette cuisine, et une fonctionnalité incroyable grâce à ce matériaux très fonctionnel.
Zone de Cuisson
La zone de cuison est travaillée comme une zone indépendante, entre deux baies vitrées.
Fluidité de l'espace
Des étagères d'angles viennent finir le coin lavage, et permettent d'aller et venir par la baie vitrée sans gêne
Vous souhaitez repenser vos espaces?
Contactez moi
Jeanne Pezeril
Décoratrice d'Intérieur
Membre de l'UFDI
07 85 13 82 03
jldecorr@gmail.com
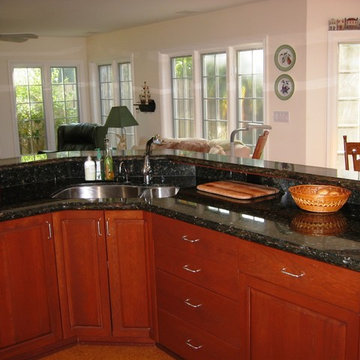
PLM WebBuilders
ダラスにあるラグジュアリーな広いトラディショナルスタイルのおしゃれなキッチン (アンダーカウンターシンク、レイズドパネル扉のキャビネット、中間色木目調キャビネット、大理石カウンター、黒いキッチンパネル、シルバーの調理設備、無垢フローリング、黒いキッチンカウンター) の写真
ダラスにあるラグジュアリーな広いトラディショナルスタイルのおしゃれなキッチン (アンダーカウンターシンク、レイズドパネル扉のキャビネット、中間色木目調キャビネット、大理石カウンター、黒いキッチンパネル、シルバーの調理設備、無垢フローリング、黒いキッチンカウンター) の写真
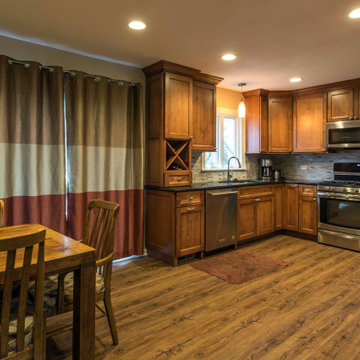
シカゴにある低価格の小さなトラディショナルスタイルのおしゃれなキッチン (アンダーカウンターシンク、落し込みパネル扉のキャビネット、中間色木目調キャビネット、大理石カウンター、グレーのキッチンパネル、ボーダータイルのキッチンパネル、シルバーの調理設備、無垢フローリング、アイランドなし、茶色い床、黒いキッチンカウンター、クロスの天井、窓) の写真
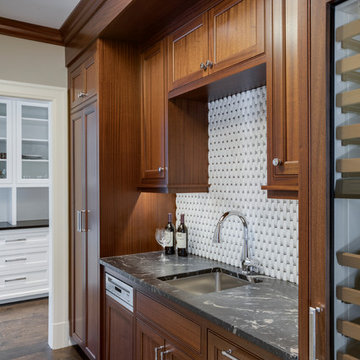
Butler's pantry
Photography: Greg Premru
ボストンにある高級な巨大なトラディショナルスタイルのおしゃれなキッチン (アンダーカウンターシンク、落し込みパネル扉のキャビネット、中間色木目調キャビネット、大理石カウンター、白いキッチンパネル、セラミックタイルのキッチンパネル、パネルと同色の調理設備、濃色無垢フローリング、茶色い床、黒いキッチンカウンター) の写真
ボストンにある高級な巨大なトラディショナルスタイルのおしゃれなキッチン (アンダーカウンターシンク、落し込みパネル扉のキャビネット、中間色木目調キャビネット、大理石カウンター、白いキッチンパネル、セラミックタイルのキッチンパネル、パネルと同色の調理設備、濃色無垢フローリング、茶色い床、黒いキッチンカウンター) の写真
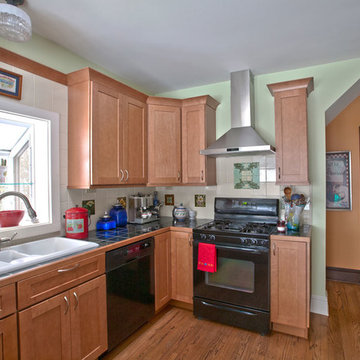
Replaced cabinetry and counters refresh this kitchen. The homeowners hand painted tiles are in incorporated into the backsplash.
Laura Dempsey Photography
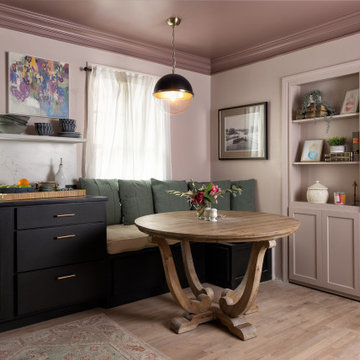
カンザスシティにある中くらいなトラディショナルスタイルのおしゃれなキッチン (アンダーカウンターシンク、落し込みパネル扉のキャビネット、黒いキャビネット、大理石カウンター、白いキッチンパネル、大理石のキッチンパネル、アイランドなし、黒いキッチンカウンター、淡色無垢フローリング、茶色い床) の写真
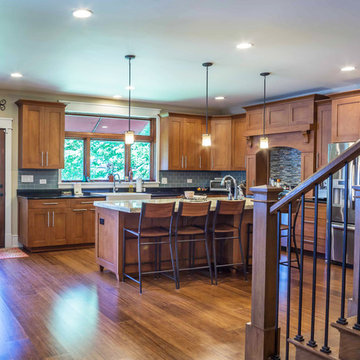
New Craftsman style home, approx 3200sf on 60' wide lot. Views from the street, highlighting front porch, large overhangs, Craftsman detailing. Photos by Robert McKendrick Photography.
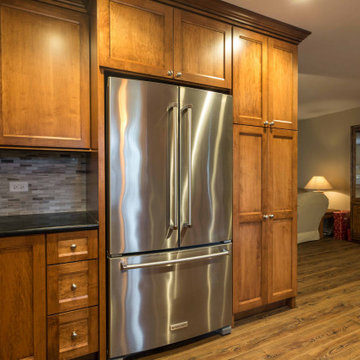
シカゴにある低価格の小さなトラディショナルスタイルのおしゃれなキッチン (アンダーカウンターシンク、落し込みパネル扉のキャビネット、中間色木目調キャビネット、大理石カウンター、グレーのキッチンパネル、ボーダータイルのキッチンパネル、シルバーの調理設備、無垢フローリング、アイランドなし、茶色い床、黒いキッチンカウンター、クロスの天井、窓) の写真
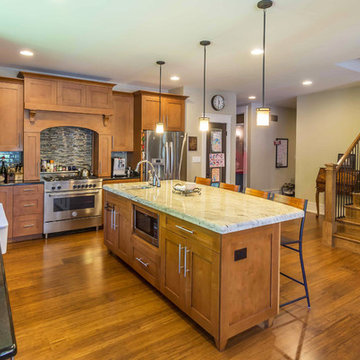
New Craftsman style home, approx 3200sf on 60' wide lot. Views from the street, highlighting front porch, large overhangs, Craftsman detailing. Photos by Robert McKendrick Photography.
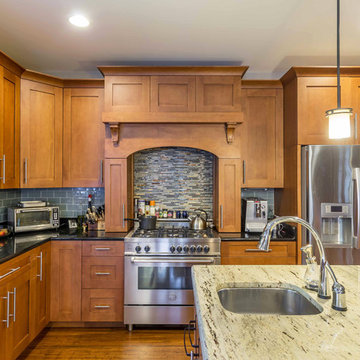
New Craftsman style home, approx 3200sf on 60' wide lot. Views from the street, highlighting front porch, large overhangs, Craftsman detailing. Photos by Robert McKendrick Photography.
トラディショナルスタイルのキッチン (黒いキャビネット、中間色木目調キャビネット、紫のキャビネット、黒いキッチンカウンター、大理石カウンター) の写真
1