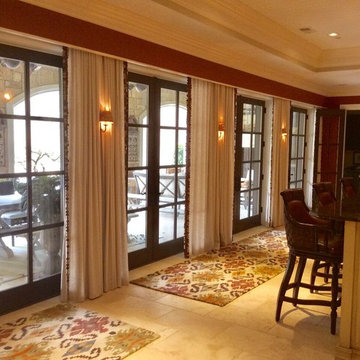トラディショナルスタイルの独立型キッチン (ベージュのキャビネット、中間色木目調キャビネット、ターコイズのキャビネット) の写真
絞り込み:
資材コスト
並び替え:今日の人気順
写真 1〜20 枚目(全 7,302 枚)

This kitchen features Venetian Gold Granite Counter tops, White Linen glazed custom cabinetry on the parameter and Gunstock stain on the island, the vent hood and around the stove. The Flooring is American Walnut in varying sizes. There is a natural stacked stone on as the backsplash under the hood with a travertine subway tile acting as the backsplash under the cabinetry. Two tones of wall paint were used in the kitchen. Oyster bar is found as well as Morning Fog.
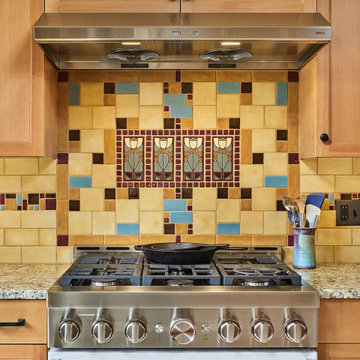
Arts and Crafts kitchen remodel in turn-of-the-century Portland Four Square, featuring a custom built-in eating nook, five-color inlay marmoleum flooring, maximized storage, and a one-of-a-kind handmade ceramic tile backsplash.
Photography by Kuda Photography
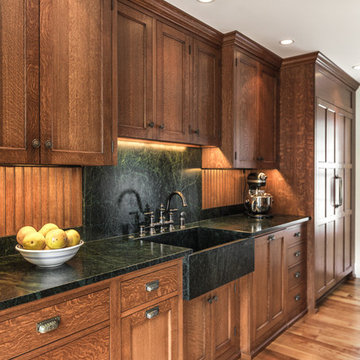
Morse and Doak Builders
Kennebec Company - Kitchen Cabinets
Joseph Corrado Photography
ポートランド(メイン)にある高級な中くらいなトラディショナルスタイルのおしゃれなキッチン (エプロンフロントシンク、落し込みパネル扉のキャビネット、中間色木目調キャビネット、ソープストーンカウンター、黒いキッチンパネル、石スラブのキッチンパネル、パネルと同色の調理設備、淡色無垢フローリング、アイランドなし) の写真
ポートランド(メイン)にある高級な中くらいなトラディショナルスタイルのおしゃれなキッチン (エプロンフロントシンク、落し込みパネル扉のキャビネット、中間色木目調キャビネット、ソープストーンカウンター、黒いキッチンパネル、石スラブのキッチンパネル、パネルと同色の調理設備、淡色無垢フローリング、アイランドなし) の写真
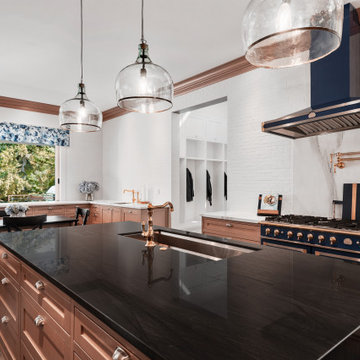
Photo by Kirsten Robertson.
シアトルにあるラグジュアリーな巨大なトラディショナルスタイルのおしゃれなキッチン (アンダーカウンターシンク、シェーカースタイル扉のキャビネット、中間色木目調キャビネット、クオーツストーンカウンター、白いキッチンパネル、レンガのキッチンパネル、カラー調理設備、濃色無垢フローリング、黒いキッチンカウンター) の写真
シアトルにあるラグジュアリーな巨大なトラディショナルスタイルのおしゃれなキッチン (アンダーカウンターシンク、シェーカースタイル扉のキャビネット、中間色木目調キャビネット、クオーツストーンカウンター、白いキッチンパネル、レンガのキッチンパネル、カラー調理設備、濃色無垢フローリング、黒いキッチンカウンター) の写真
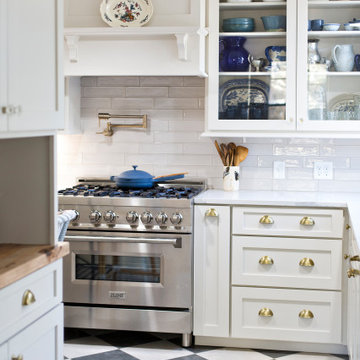
他の地域にある中くらいなトラディショナルスタイルのおしゃれなキッチン (ガラス扉のキャビネット、ベージュのキャビネット、クオーツストーンカウンター、磁器タイルのキッチンパネル、シルバーの調理設備、磁器タイルの床、グレーの床、白いキッチンカウンター) の写真
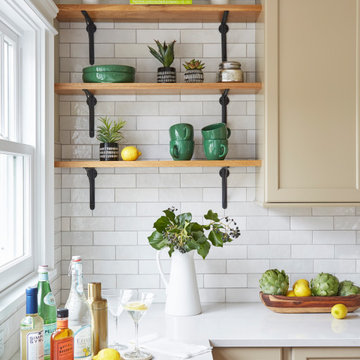
This vintage home was built in 1897 in Downers Grove. The homeowner is an avid chef and needed a better design work flow. She wanted to keep the same vintage feel in the kitchen as throughout the home. We added a work / dining island, new cabinetry and storage, upgraded the cooking equipment and widened and upgraded the windows for additional natural light. We added the archway into the dining room to repeat the original archway elsewhere in the home.
Designed by: Susan Klimala, CKD, CBD
Photography by: Michael Alan Kaskel
For more information on kitchen and bath design ideas go to: www.kitchenstudio-ge.com
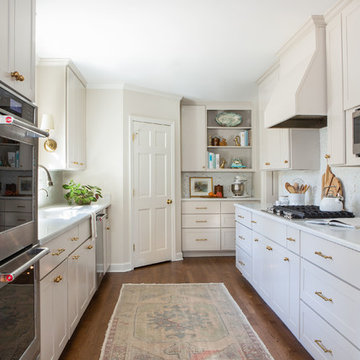
kitchen remodel with neutral cabinet color, marble backsplash, quartz countertops, brass hardware, and vintage rug. Photography by Selavie Photography.
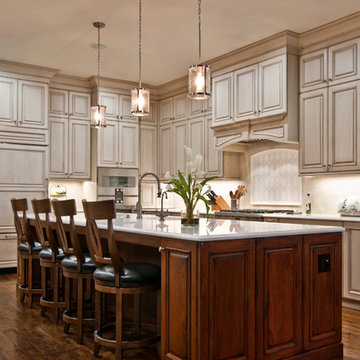
Designed by Victoria Highfill, Photography by MelissaMMills.com
ナッシュビルにあるラグジュアリーな広いトラディショナルスタイルのおしゃれなキッチン (アンダーカウンターシンク、レイズドパネル扉のキャビネット、ベージュのキャビネット、大理石カウンター、ベージュキッチンパネル、セラミックタイルのキッチンパネル、パネルと同色の調理設備、無垢フローリング、茶色い床、白いキッチンカウンター) の写真
ナッシュビルにあるラグジュアリーな広いトラディショナルスタイルのおしゃれなキッチン (アンダーカウンターシンク、レイズドパネル扉のキャビネット、ベージュのキャビネット、大理石カウンター、ベージュキッチンパネル、セラミックタイルのキッチンパネル、パネルと同色の調理設備、無垢フローリング、茶色い床、白いキッチンカウンター) の写真

Angle Eye Photography
フィラデルフィアにある巨大なトラディショナルスタイルのおしゃれなキッチン (エプロンフロントシンク、インセット扉のキャビネット、ベージュのキャビネット、ソープストーンカウンター、ベージュキッチンパネル、木材のキッチンパネル、シルバーの調理設備、無垢フローリング、茶色い床、黒いキッチンカウンター) の写真
フィラデルフィアにある巨大なトラディショナルスタイルのおしゃれなキッチン (エプロンフロントシンク、インセット扉のキャビネット、ベージュのキャビネット、ソープストーンカウンター、ベージュキッチンパネル、木材のキッチンパネル、シルバーの調理設備、無垢フローリング、茶色い床、黒いキッチンカウンター) の写真
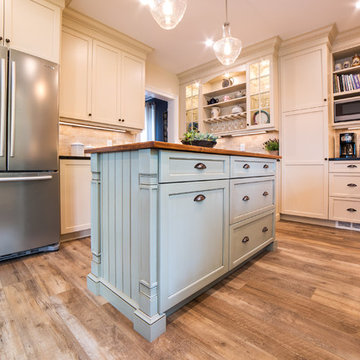
Andrew Pitzer Photography
ニューヨークにあるお手頃価格の中くらいなトラディショナルスタイルのおしゃれなキッチン (エプロンフロントシンク、落し込みパネル扉のキャビネット、ベージュのキャビネット、ソープストーンカウンター、ベージュキッチンパネル、トラバーチンのキッチンパネル、シルバーの調理設備、クッションフロア、茶色い床、黒いキッチンカウンター) の写真
ニューヨークにあるお手頃価格の中くらいなトラディショナルスタイルのおしゃれなキッチン (エプロンフロントシンク、落し込みパネル扉のキャビネット、ベージュのキャビネット、ソープストーンカウンター、ベージュキッチンパネル、トラバーチンのキッチンパネル、シルバーの調理設備、クッションフロア、茶色い床、黒いキッチンカウンター) の写真
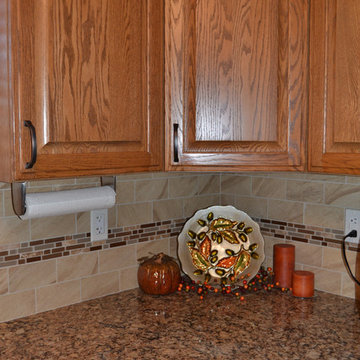
After
ボルチモアにあるお手頃価格の中くらいなトラディショナルスタイルのおしゃれなキッチン (ダブルシンク、レイズドパネル扉のキャビネット、中間色木目調キャビネット、御影石カウンター、ベージュキッチンパネル、ガラスタイルのキッチンパネル、シルバーの調理設備、アイランドなし) の写真
ボルチモアにあるお手頃価格の中くらいなトラディショナルスタイルのおしゃれなキッチン (ダブルシンク、レイズドパネル扉のキャビネット、中間色木目調キャビネット、御影石カウンター、ベージュキッチンパネル、ガラスタイルのキッチンパネル、シルバーの調理設備、アイランドなし) の写真
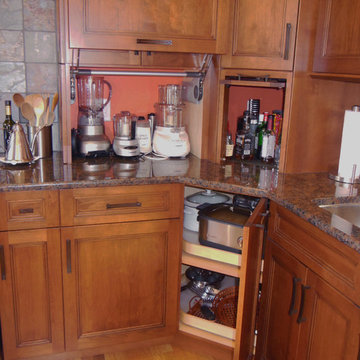
These are some of the custom storage options the couple chose.
SLB
シンシナティにある高級な中くらいなトラディショナルスタイルのおしゃれなキッチン (アンダーカウンターシンク、落し込みパネル扉のキャビネット、中間色木目調キャビネット、御影石カウンター、マルチカラーのキッチンパネル、シルバーの調理設備、淡色無垢フローリング) の写真
シンシナティにある高級な中くらいなトラディショナルスタイルのおしゃれなキッチン (アンダーカウンターシンク、落し込みパネル扉のキャビネット、中間色木目調キャビネット、御影石カウンター、マルチカラーのキッチンパネル、シルバーの調理設備、淡色無垢フローリング) の写真
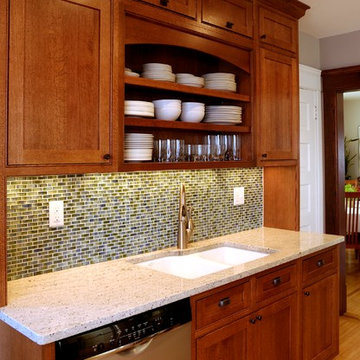
ミネアポリスにある中くらいなトラディショナルスタイルのおしゃれな独立型キッチン (アンダーカウンターシンク、インセット扉のキャビネット、中間色木目調キャビネット、御影石カウンター、青いキッチンパネル、ガラスタイルのキッチンパネル、シルバーの調理設備、淡色無垢フローリング、アイランドなし) の写真
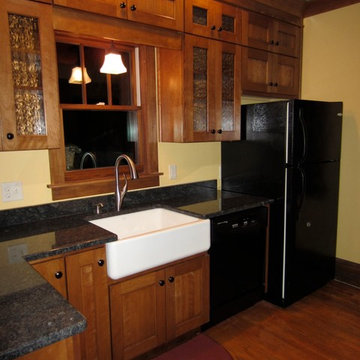
他の地域にあるお手頃価格のトラディショナルスタイルのおしゃれなキッチン (エプロンフロントシンク、シェーカースタイル扉のキャビネット、中間色木目調キャビネット、御影石カウンター、黒い調理設備) の写真
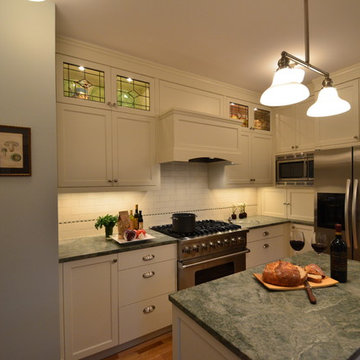
Photo: Eckert & Eckert Photography
ポートランドにある中くらいなトラディショナルスタイルのおしゃれなキッチン (シェーカースタイル扉のキャビネット、ベージュのキャビネット、御影石カウンター、白いキッチンパネル、サブウェイタイルのキッチンパネル、シルバーの調理設備、淡色無垢フローリング) の写真
ポートランドにある中くらいなトラディショナルスタイルのおしゃれなキッチン (シェーカースタイル扉のキャビネット、ベージュのキャビネット、御影石カウンター、白いキッチンパネル、サブウェイタイルのキッチンパネル、シルバーの調理設備、淡色無垢フローリング) の写真
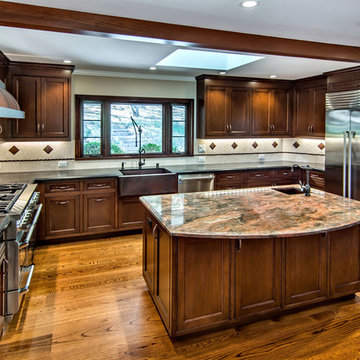
Cherry kitchen with hammered copper hood and hammered copper sinks. Leathered main countertop with fusion granite island. Copper accent tiles in limestone backsplash. Custom cabinetry and box beams designed and crafted in our own artisanal woodworking shop.
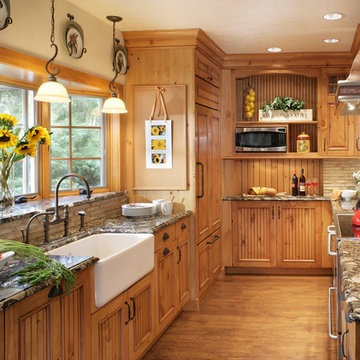
Ulrich designer: Bonnie Hufnagel, CKD
Photography by Peter Rymwid
To make this small kitchen work-flow really work and to add storage. The original kitchen had the refrigerator sticking out into the kitchen passage area. We installed a built-in Sub-Zero model that only projected to counter depth, and to install a custom wood panel on it matching the cabinetry. This made the refrigerator look like the cabinets and reduced its visual presence. We also moved the range to the center of the side wall space which provided 4 feet of prep area on either side of the range. The soffits were removed from overhead and the cabinets were brought to the ceiling around the kitchen perimeter to gain more storage space.

Contractor: Giffin and Crane
Photographer: Jim Bartsch
サンタバーバラにある中くらいなトラディショナルスタイルのおしゃれなキッチン (シルバーの調理設備、落し込みパネル扉のキャビネット、中間色木目調キャビネット、ミラータイルのキッチンパネル、無垢フローリング) の写真
サンタバーバラにある中くらいなトラディショナルスタイルのおしゃれなキッチン (シルバーの調理設備、落し込みパネル扉のキャビネット、中間色木目調キャビネット、ミラータイルのキッチンパネル、無垢フローリング) の写真

Existing 100 year old Arts and Crafts home. Kitchen space was completely gutted down to framing. In floor heat, chefs stove, custom site-built cabinetry and soapstone countertops bring kitchen up to date.
Designed by Jean Rehkamp and Ryan Lawinger of Rehkamp Larson Architects.
Greg Page Photography
トラディショナルスタイルの独立型キッチン (ベージュのキャビネット、中間色木目調キャビネット、ターコイズのキャビネット) の写真
1
