トラディショナルスタイルのキッチン (ガラスまたは窓のキッチンパネル、シェーカースタイル扉のキャビネット) の写真
絞り込み:
資材コスト
並び替え:今日の人気順
写真 1〜10 枚目(全 10 枚)
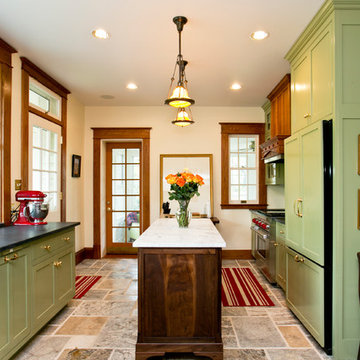
ワシントンD.C.にあるトラディショナルスタイルのおしゃれなキッチン (エプロンフロントシンク、緑のキャビネット、ソープストーンカウンター、ライムストーンの床、シェーカースタイル扉のキャビネット、ガラスまたは窓のキッチンパネル、パネルと同色の調理設備、マルチカラーの床、窓) の写真
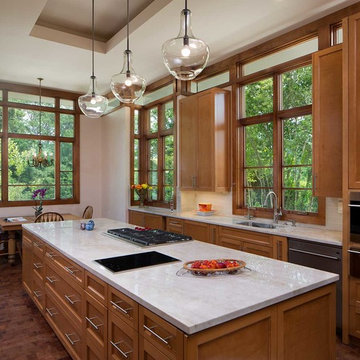
アトランタにある高級な広いトラディショナルスタイルのおしゃれなキッチン (アンダーカウンターシンク、シェーカースタイル扉のキャビネット、濃色木目調キャビネット、大理石カウンター、ガラスまたは窓のキッチンパネル、シルバーの調理設備、濃色無垢フローリング、茶色い床) の写真
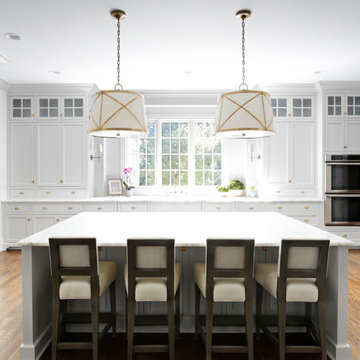
Paige Rumore Photography
ナッシュビルにあるトラディショナルスタイルのおしゃれなキッチン (シェーカースタイル扉のキャビネット、白いキャビネット、ガラスまたは窓のキッチンパネル、シルバーの調理設備、無垢フローリング、大理石カウンター、窓) の写真
ナッシュビルにあるトラディショナルスタイルのおしゃれなキッチン (シェーカースタイル扉のキャビネット、白いキャビネット、ガラスまたは窓のキッチンパネル、シルバーの調理設備、無垢フローリング、大理石カウンター、窓) の写真
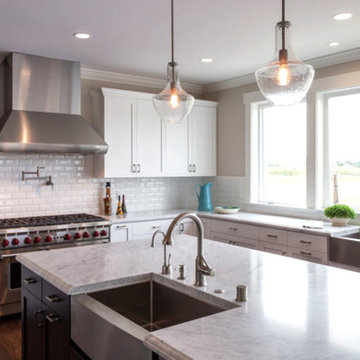
オレンジカウンティにあるお手頃価格の中くらいなトラディショナルスタイルのおしゃれなキッチン (エプロンフロントシンク、シェーカースタイル扉のキャビネット、白いキャビネット、大理石カウンター、ガラスまたは窓のキッチンパネル、シルバーの調理設備、濃色無垢フローリング、茶色い床) の写真
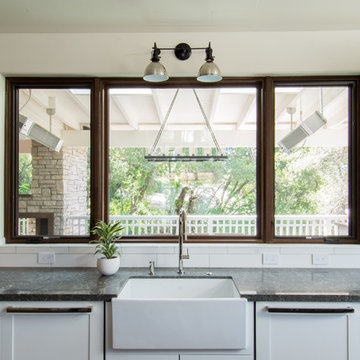
On a quiet cul-de-sac not too far from downtown San Luis Obispo lies the contemporary craftsman styled Clausen Residence. The challenges that accompanied this project were what, in the end, made it so interesting. The buildable area of the site is very small due to the fact that almost half of the property is occupied by a biological open space easement, established to protect the creek that runs behind the lot. In addition to this, the site is incredibly steep, which lent itself well to a stair stepped 3-story floor plan. Strict height restrictions set by the local jurisdiction governed the decision to bury the garage in the hill, and set the main living space on top of it, accompanied by the children’s bedrooms and game room further back on the site. The 3rd floor is occupied fully by the master suite, which looks down on the back yard below. Off of the great room is a vast deck, with built in barbecue, fire place and heaters, ideal for outdoor entertaining year round.
The house, adorned in lap siding and true craftsman details is flanked by gorgeous oak trees and the creek beyond.
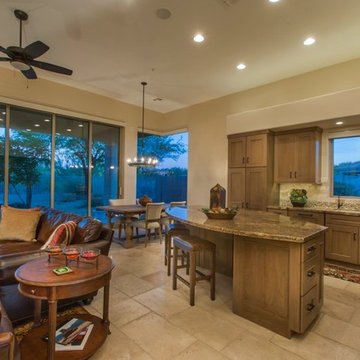
フェニックスにあるお手頃価格の広いトラディショナルスタイルのおしゃれなキッチン (シェーカースタイル扉のキャビネット、濃色木目調キャビネット、御影石カウンター、ベージュキッチンパネル、ガラスまたは窓のキッチンパネル、ライムストーンの床、ベージュの床、アンダーカウンターシンク、パネルと同色の調理設備、ベージュのキッチンカウンター) の写真
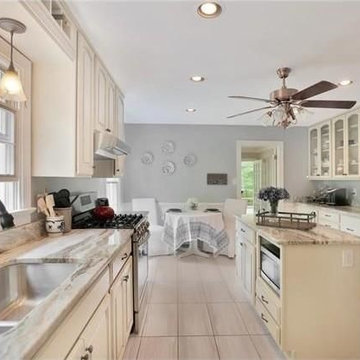
リッチモンドにあるお手頃価格の中くらいなトラディショナルスタイルのおしゃれなキッチン (ダブルシンク、シェーカースタイル扉のキャビネット、白いキャビネット、大理石カウンター、ガラスまたは窓のキッチンパネル、シルバーの調理設備、磁器タイルの床、ベージュの床) の写真
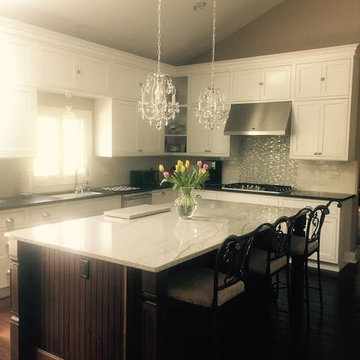
シカゴにある高級な広いトラディショナルスタイルのおしゃれなキッチン (アンダーカウンターシンク、シェーカースタイル扉のキャビネット、白いキャビネット、大理石カウンター、白いキッチンパネル、ガラスまたは窓のキッチンパネル、シルバーの調理設備、濃色無垢フローリング、茶色い床) の写真
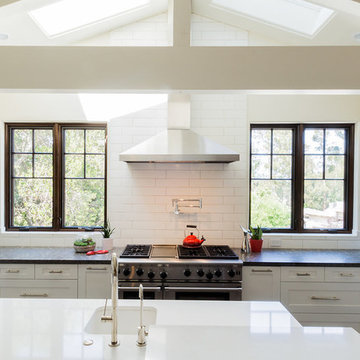
On a quiet cul-de-sac not too far from downtown San Luis Obispo lies the contemporary craftsman styled Clausen Residence. The challenges that accompanied this project were what, in the end, made it so interesting. The buildable area of the site is very small due to the fact that almost half of the property is occupied by a biological open space easement, established to protect the creek that runs behind the lot. In addition to this, the site is incredibly steep, which lent itself well to a stair stepped 3-story floor plan. Strict height restrictions set by the local jurisdiction governed the decision to bury the garage in the hill, and set the main living space on top of it, accompanied by the children’s bedrooms and game room further back on the site. The 3rd floor is occupied fully by the master suite, which looks down on the back yard below. Off of the great room is a vast deck, with built in barbecue, fire place and heaters, ideal for outdoor entertaining year round.
The house, adorned in lap siding and true craftsman details is flanked by gorgeous oak trees and the creek beyond.
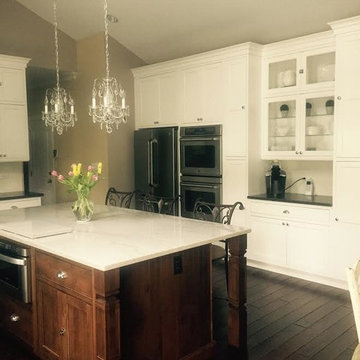
シカゴにある高級な広いトラディショナルスタイルのおしゃれなキッチン (アンダーカウンターシンク、シェーカースタイル扉のキャビネット、白いキャビネット、大理石カウンター、白いキッチンパネル、ガラスまたは窓のキッチンパネル、シルバーの調理設備、濃色無垢フローリング、茶色い床) の写真
トラディショナルスタイルのキッチン (ガラスまたは窓のキッチンパネル、シェーカースタイル扉のキャビネット) の写真
1