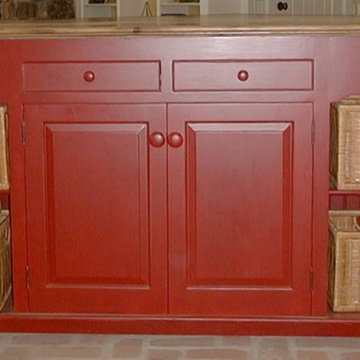赤いトラディショナルスタイルのII型キッチン (黒いキッチンパネル) の写真
並び替え:今日の人気順
写真 1〜4 枚目(全 4 枚)

We completely remodeled an outdated, poorly designed kitchen that was separated from the rest of the house by a narrow doorway. We opened the wall to the dining room and framed it with an oak archway. We transformed the space with an open, timeless design that incorporates a counter-height eating and work area, cherry inset door shaker-style cabinets, increased counter work area made from Cambria quartz tops, and solid oak moldings that echo the style of the 1920's bungalow. Some of the original wood moldings were re-used to case the new energy efficient window.
For this project, to open the space we removed the wall between the kitchen and dining room. To update the flooring we extended the hardwood into the dining room sanded and stained it to coordinate with the cabinetry

The island was designed as a found old table with turned legs and drawers then modified in scope to blend a cupboard………..the other view of the custom island.
For this project, to open the space we removed the wall between the kitchen and dining room. To update the flooring we extended the hardwood into the dining room sanded and stained it to coordinate with the cabinetry
赤いトラディショナルスタイルのII型キッチン (黒いキッチンパネル) の写真
1