トラディショナルスタイルのキッチン (パネルと同色の調理設備、メタルタイルのキッチンパネル、茶色いキャビネット、白いキャビネット) の写真
絞り込み:
資材コスト
並び替え:今日の人気順
写真 1〜20 枚目(全 58 枚)
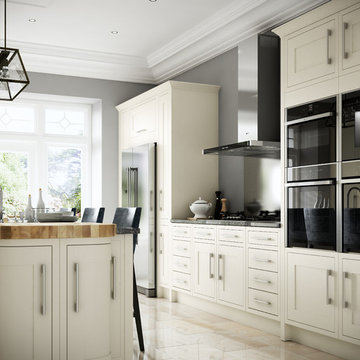
Sophisticated and elegant, Heritage Bone offers a classic look that lets the beauty of the solid oak frames shine through the painted finish. Choose deep shades for your walls and flooring to create a striking contrast with your kitchen's subtle bone white colouring.
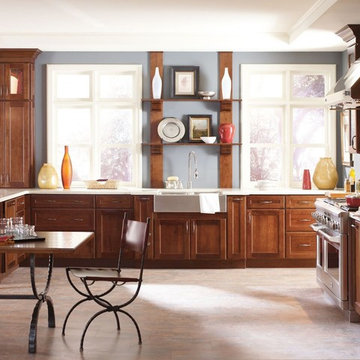
他の地域にある高級な中くらいなトラディショナルスタイルのおしゃれなキッチン (アンダーカウンターシンク、シェーカースタイル扉のキャビネット、茶色いキャビネット、クオーツストーンカウンター、茶色いキッチンパネル、メタルタイルのキッチンパネル、パネルと同色の調理設備、磁器タイルの床、ベージュの床) の写真

マイアミにある高級な広いトラディショナルスタイルのおしゃれなキッチン (アンダーカウンターシンク、ガラス扉のキャビネット、白いキャビネット、メタリックのキッチンパネル、メタルタイルのキッチンパネル、パネルと同色の調理設備、濃色無垢フローリング、大理石カウンター、茶色い床) の写真
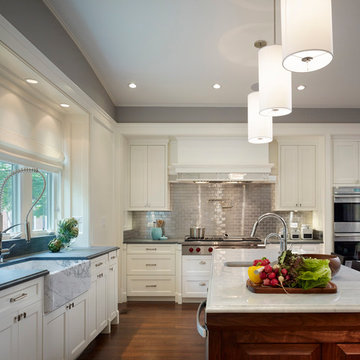
This unique city-home is designed with a center entry, flanked by formal living and dining rooms on either side. An expansive gourmet kitchen / great room spans the rear of the main floor, opening onto a terraced outdoor space comprised of more than 700SF.
The home also boasts an open, four-story staircase flooded with natural, southern light, as well as a lower level family room, four bedrooms (including two en-suite) on the second floor, and an additional two bedrooms and study on the third floor. A spacious, 500SF roof deck is accessible from the top of the staircase, providing additional outdoor space for play and entertainment.
Due to the location and shape of the site, there is a 2-car, heated garage under the house, providing direct entry from the garage into the lower level mudroom. Two additional off-street parking spots are also provided in the covered driveway leading to the garage.
Designed with family living in mind, the home has also been designed for entertaining and to embrace life's creature comforts. Pre-wired with HD Video, Audio and comprehensive low-voltage services, the home is able to accommodate and distribute any low voltage services requested by the homeowner.
This home was pre-sold during construction.
Steve Hall, Hedrich Blessing
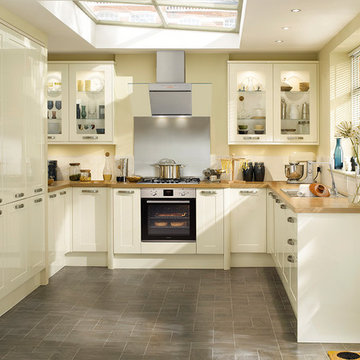
A gloss Ivory Shaker style door. Maximise the use of space with extra tall tower and glass units. Contrast with a black slate tile flooring.
他の地域にあるトラディショナルスタイルのおしゃれなキッチン (一体型シンク、シェーカースタイル扉のキャビネット、白いキャビネット、木材カウンター、メタリックのキッチンパネル、メタルタイルのキッチンパネル、パネルと同色の調理設備、アイランドなし) の写真
他の地域にあるトラディショナルスタイルのおしゃれなキッチン (一体型シンク、シェーカースタイル扉のキャビネット、白いキャビネット、木材カウンター、メタリックのキッチンパネル、メタルタイルのキッチンパネル、パネルと同色の調理設備、アイランドなし) の写真
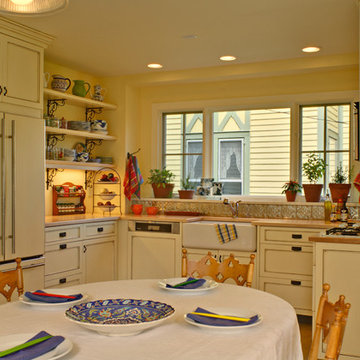
This kitchen features locally built painted & glazed cabinets, maple countertops, farmhouse sink, pressed stainless steel backsplash and LOTS of light thanks to additional windows and a French door. Photo: Wing Wong
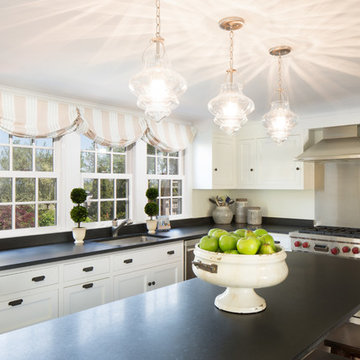
ボストンにある中くらいなトラディショナルスタイルのおしゃれなキッチン (アンダーカウンターシンク、落し込みパネル扉のキャビネット、白いキャビネット、ソープストーンカウンター、メタリックのキッチンパネル、メタルタイルのキッチンパネル、パネルと同色の調理設備、濃色無垢フローリング、茶色い床、黒いキッチンカウンター) の写真
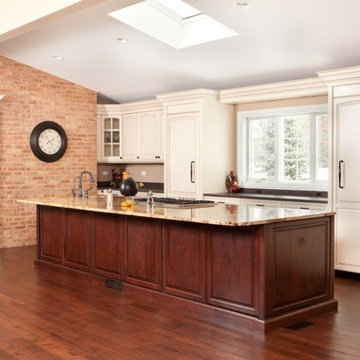
This custom kitchen space features white painted and glazed perimeter cabinets along with a large dark stained cherry island. The space had to be built around an exposed brick fireplace and features built in refrigerator, freezer, and dishwasher appliances. The crown, dentil molding, plinth blocks, and lighting valance work to help tie the entire space together. The kitchen also boost several hidden amenities which include lazy susan corner cabinets, pull-out shelving trays, spice and knife storage racks, and pull-out trash bins. The brushed brown textured granite and island granite help complement the final color scheme of the space. Bill Curran/ Designer & Owner of Closet Organizing Systems
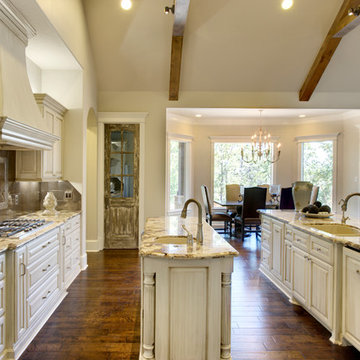
オースティンにあるお手頃価格の中くらいなトラディショナルスタイルのおしゃれなキッチン (ダブルシンク、レイズドパネル扉のキャビネット、白いキャビネット、御影石カウンター、メタリックのキッチンパネル、メタルタイルのキッチンパネル、パネルと同色の調理設備、無垢フローリング) の写真
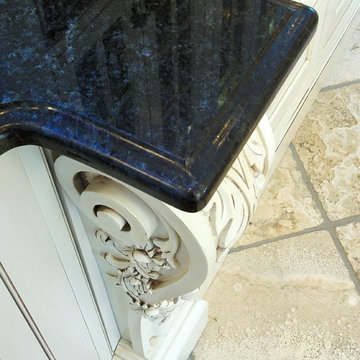
フィラデルフィアにあるラグジュアリーな広いトラディショナルスタイルのおしゃれなキッチン (エプロンフロントシンク、レイズドパネル扉のキャビネット、白いキャビネット、御影石カウンター、メタリックのキッチンパネル、メタルタイルのキッチンパネル、パネルと同色の調理設備、ライムストーンの床、ベージュの床) の写真
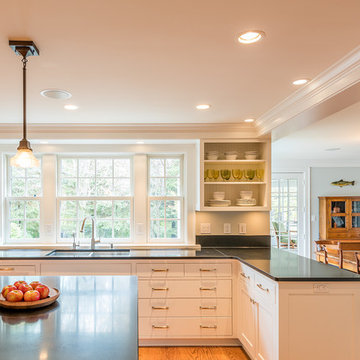
Morgan Sheff
ミネアポリスにある高級な広いトラディショナルスタイルのおしゃれなキッチン (アンダーカウンターシンク、白いキャビネット、パネルと同色の調理設備、シェーカースタイル扉のキャビネット、クオーツストーンカウンター、メタリックのキッチンパネル、メタルタイルのキッチンパネル、淡色無垢フローリング) の写真
ミネアポリスにある高級な広いトラディショナルスタイルのおしゃれなキッチン (アンダーカウンターシンク、白いキャビネット、パネルと同色の調理設備、シェーカースタイル扉のキャビネット、クオーツストーンカウンター、メタリックのキッチンパネル、メタルタイルのキッチンパネル、淡色無垢フローリング) の写真
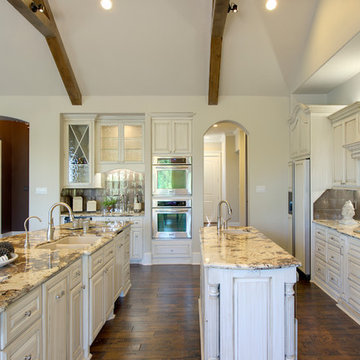
オースティンにあるお手頃価格の中くらいなトラディショナルスタイルのおしゃれなキッチン (ダブルシンク、レイズドパネル扉のキャビネット、白いキャビネット、御影石カウンター、メタリックのキッチンパネル、メタルタイルのキッチンパネル、パネルと同色の調理設備、無垢フローリング) の写真
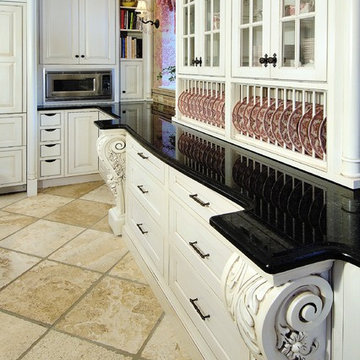
フィラデルフィアにあるラグジュアリーな広いトラディショナルスタイルのおしゃれなキッチン (エプロンフロントシンク、レイズドパネル扉のキャビネット、白いキャビネット、御影石カウンター、メタリックのキッチンパネル、メタルタイルのキッチンパネル、パネルと同色の調理設備、ライムストーンの床、ベージュの床) の写真
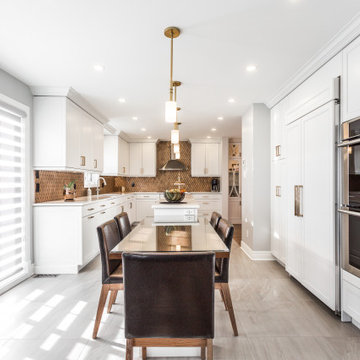
Interior Design by: TOC design.
Project Manager: TOC design & Construction inc.
Contractor: Ivco inc.
Photographer: Guillaume Gorini.
A medley of materials works together to create a modern kitchen with a distinctly traditional feel. Oversized slabs of Quartz from Silestone with a beveled edge and clipped corners. Custom cabinets with many interior fixings, fluted legs, closed light valance with puck lights, the continuous crown molding. We even did a special cabinet just for a small TV. So that we would not see any exposed wires. The interior of the cabinets are made to match the walnut floor color with a wood scrape melamine able to handle wear and tear. The cabinet doors where designed and manufactured especially for the client not too traditional not too contemporary. The backsplash is the belle of the ball, with its ornate shape and mat bronze finish. Each cabinet handle was carefully selected to blend with the proportion of doors. Giving this kitchen a warm touch. The large 24” x 24” rectified heated porcelain floor blends in nicely and conceals dirt tracked in by the boys. We can also find a wine rack , open cubbies for cook books, an oversized under mount double sink, extra large paneled refrigerator. What’s not to love. Every aspect of this home has been detailed and cared for with the clients vision of simple traditional that a family can live and Love for many years to come.
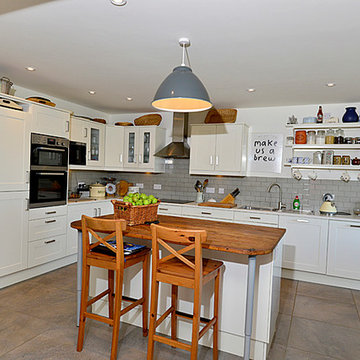
Photo by Belinda Neasham.
A modern country style open plan kitchen diner in a family home. The island provides storage and a breakfast bar. Wet under floor heating laid under porcelain tiles.
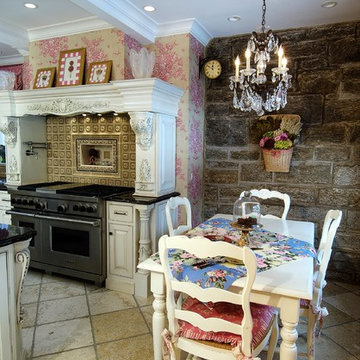
フィラデルフィアにあるラグジュアリーな広いトラディショナルスタイルのおしゃれなキッチン (エプロンフロントシンク、レイズドパネル扉のキャビネット、白いキャビネット、御影石カウンター、メタリックのキッチンパネル、メタルタイルのキッチンパネル、パネルと同色の調理設備、ライムストーンの床、ベージュの床) の写真
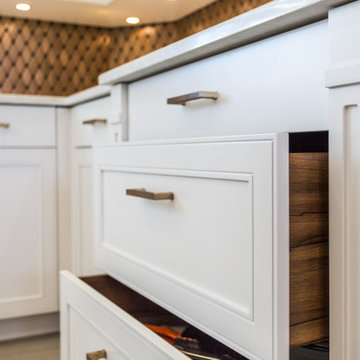
Interior Design by: TOC design.
Project Manager: TOC design & Construction inc.
Contractor: Ivco inc.
Photographer: Guillaume Gorini.
A medley of materials works together to create a modern kitchen with a distinctly traditional feel. Oversized slabs of Quartz from Silestone with a beveled edge and clipped corners. Custom cabinets with many interior fixings, fluted legs, closed light valance with puck lights, the continuous crown molding. We even did a special cabinet just for a small TV. So that we would not see any exposed wires. The interior of the cabinets are made to match the walnut floor color with a wood scrape melamine able to handle wear and tear. The cabinet doors where designed and manufactured especially for the client not too traditional not too contemporary. The backsplash is the belle of the ball, with its ornate shape and mat bronze finish. Each cabinet handle was carefully selected to blend with the proportion of doors. Giving this kitchen a warm touch. The large 24” x 24” rectified heated porcelain floor blends in nicely and conceals dirt tracked in by the boys. We can also find a wine rack , open cubbies for cook books, an oversized under mount double sink, extra large paneled refrigerator. What’s not to love. Every aspect of this home has been detailed and cared for with the clients vision of simple traditional that a family can live and Love for many years to come.
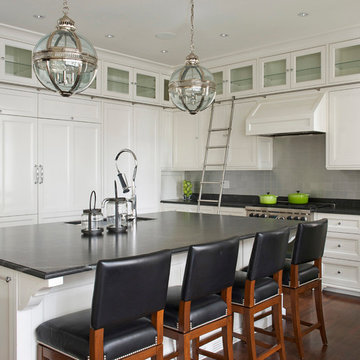
Leona Mozes Photography
モントリオールにあるトラディショナルスタイルのおしゃれなキッチン (アンダーカウンターシンク、白いキャビネット、御影石カウンター、メタリックのキッチンパネル、メタルタイルのキッチンパネル、パネルと同色の調理設備、濃色無垢フローリング) の写真
モントリオールにあるトラディショナルスタイルのおしゃれなキッチン (アンダーカウンターシンク、白いキャビネット、御影石カウンター、メタリックのキッチンパネル、メタルタイルのキッチンパネル、パネルと同色の調理設備、濃色無垢フローリング) の写真
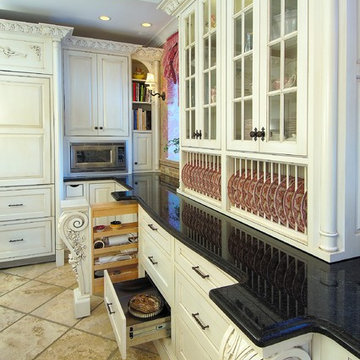
フィラデルフィアにあるラグジュアリーな広いトラディショナルスタイルのおしゃれなキッチン (エプロンフロントシンク、レイズドパネル扉のキャビネット、白いキャビネット、御影石カウンター、メタリックのキッチンパネル、メタルタイルのキッチンパネル、パネルと同色の調理設備、ライムストーンの床、ベージュの床) の写真
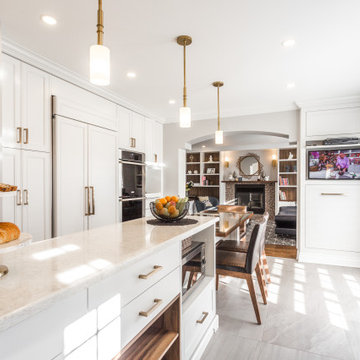
Interior Design by: TOC design.
Project Manager: TOC design & Construction inc.
Contractor: Ivco inc.
Photographer: Guillaume Gorini.
A medley of materials works together to create a modern kitchen with a distinctly traditional feel. Oversized slabs of Quartz from Silestone with a beveled edge and clipped corners. Custom cabinets with many interior fixings, fluted legs, closed light valance with puck lights, the continuous crown molding. We even did a special cabinet just for a small TV. So that we would not see any exposed wires. The interior of the cabinets are made to match the walnut floor color with a wood scrape melamine able to handle wear and tear. The cabinet doors where designed and manufactured especially for the client not too traditional not too contemporary. The backsplash is the belle of the ball, with its ornate shape and mat bronze finish. Each cabinet handle was carefully selected to blend with the proportion of doors. Giving this kitchen a warm touch. The large 24” x 24” rectified heated porcelain floor blends in nicely and conceals dirt tracked in by the boys. We can also find a wine rack , open cubbies for cook books, an oversized under mount double sink, extra large paneled refrigerator. What’s not to love. Every aspect of this home has been detailed and cared for with the clients vision of simple traditional that a family can live and Love for many years to come.
トラディショナルスタイルのキッチン (パネルと同色の調理設備、メタルタイルのキッチンパネル、茶色いキャビネット、白いキャビネット) の写真
1