トラディショナルスタイルのアイランドキッチン (パネルと同色の調理設備、白い調理設備、大理石のキッチンパネル) の写真
絞り込み:
資材コスト
並び替え:今日の人気順
写真 1〜20 枚目(全 937 枚)

ナッシュビルにある高級な広いトラディショナルスタイルのおしゃれなキッチン (エプロンフロントシンク、インセット扉のキャビネット、白いキャビネット、クオーツストーンカウンター、白いキッチンパネル、大理石のキッチンパネル、パネルと同色の調理設備、無垢フローリング、茶色い床、白いキッチンカウンター) の写真
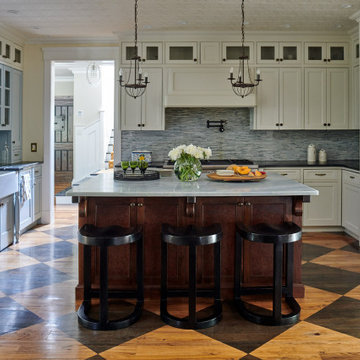
ニューヨークにある高級な広いトラディショナルスタイルのおしゃれなキッチン (エプロンフロントシンク、インセット扉のキャビネット、白いキャビネット、大理石カウンター、青いキッチンパネル、大理石のキッチンパネル、パネルと同色の調理設備、無垢フローリング、黒い床、黒いキッチンカウンター) の写真
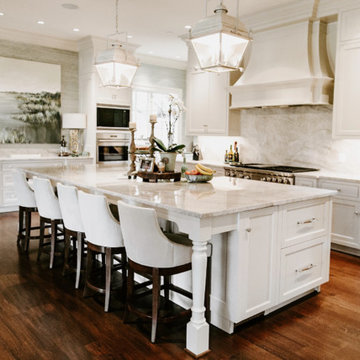
ボルチモアにある広いトラディショナルスタイルのおしゃれなキッチン (エプロンフロントシンク、シェーカースタイル扉のキャビネット、白いキャビネット、白いキッチンパネル、大理石のキッチンパネル、パネルと同色の調理設備、無垢フローリング、茶色い床、白いキッチンカウンター) の写真

Inspiration can come from many things. In the case of this kitchen remodel, it’s inspiration came from the handcrafted beauty of the homeowner’s Portuguese dinnerware collection and their traditional elegant style.
How do you design a kitchen that’s suited for small intimate gatherings but also can accommodate catered parties for 250 guests? A large island was designed to be perfect to cozy up to but also large enough to be cleared off and used as a large serving station.
Plenty of storage wraps around the room and hides every small appliance, leaving ample spare countertop space. Large openings into the family room and solarium allow guests to easily come and go without halting traffic.
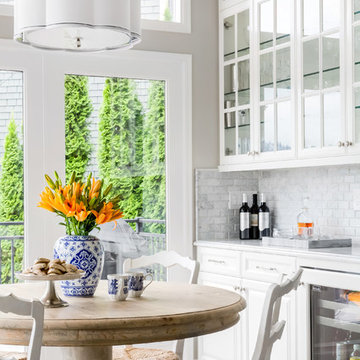
WE Studio Photography
シアトルにあるラグジュアリーな巨大なトラディショナルスタイルのおしゃれなキッチン (エプロンフロントシンク、レイズドパネル扉のキャビネット、白いキャビネット、大理石カウンター、白いキッチンパネル、大理石のキッチンパネル、パネルと同色の調理設備、無垢フローリング、茶色い床) の写真
シアトルにあるラグジュアリーな巨大なトラディショナルスタイルのおしゃれなキッチン (エプロンフロントシンク、レイズドパネル扉のキャビネット、白いキャビネット、大理石カウンター、白いキッチンパネル、大理石のキッチンパネル、パネルと同色の調理設備、無垢フローリング、茶色い床) の写真
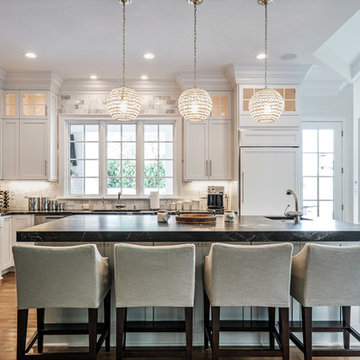
他の地域にある高級な中くらいなトラディショナルスタイルのおしゃれなキッチン (アンダーカウンターシンク、シェーカースタイル扉のキャビネット、白いキャビネット、大理石カウンター、白いキッチンパネル、大理石のキッチンパネル、パネルと同色の調理設備、無垢フローリング) の写真

Photo courtesy of Murray Homes, Inc.
Kitchen ~ custom cabinetry by Brookhaven
Designer: Missi Bart
タンパにある高級な中くらいなトラディショナルスタイルのおしゃれなキッチン (ガラス扉のキャビネット、アンダーカウンターシンク、白いキャビネット、大理石カウンター、白いキッチンパネル、大理石のキッチンパネル、パネルと同色の調理設備、淡色無垢フローリング、茶色い床) の写真
タンパにある高級な中くらいなトラディショナルスタイルのおしゃれなキッチン (ガラス扉のキャビネット、アンダーカウンターシンク、白いキャビネット、大理石カウンター、白いキッチンパネル、大理石のキッチンパネル、パネルと同色の調理設備、淡色無垢フローリング、茶色い床) の写真

Wynwood Cabinetry
Angle Eye Photography
Corona Marble & Tile
フィラデルフィアにある広いトラディショナルスタイルのおしゃれなキッチン (エプロンフロントシンク、白いキャビネット、大理石カウンター、マルチカラーのキッチンパネル、大理石のキッチンパネル、パネルと同色の調理設備、濃色無垢フローリング、白いキッチンカウンター、シェーカースタイル扉のキャビネット) の写真
フィラデルフィアにある広いトラディショナルスタイルのおしゃれなキッチン (エプロンフロントシンク、白いキャビネット、大理石カウンター、マルチカラーのキッチンパネル、大理石のキッチンパネル、パネルと同色の調理設備、濃色無垢フローリング、白いキッチンカウンター、シェーカースタイル扉のキャビネット) の写真

This 1902 San Antonio home was beautiful both inside and out, except for the kitchen, which was dark and dated. The original kitchen layout consisted of a breakfast room and a small kitchen separated by a wall. There was also a very small screened in porch off of the kitchen. The homeowners dreamed of a light and bright new kitchen and that would accommodate a 48" gas range, built in refrigerator, an island and a walk in pantry. At first, it seemed almost impossible, but with a little imagination, we were able to give them every item on their wish list. We took down the wall separating the breakfast and kitchen areas, recessed the new Subzero refrigerator under the stairs, and turned the tiny screened porch into a walk in pantry with a gorgeous blue and white tile floor. The french doors in the breakfast area were replaced with a single transom door to mirror the door to the pantry. The new transoms make quite a statement on either side of the 48" Wolf range set against a marble tile wall. A lovely banquette area was created where the old breakfast table once was and is now graced by a lovely beaded chandelier. Pillows in shades of blue and white and a custom walnut table complete the cozy nook. The soapstone island with a walnut butcher block seating area adds warmth and character to the space. The navy barstools with chrome nailhead trim echo the design of the transoms and repeat the navy and chrome detailing on the custom range hood. A 42" Shaws farmhouse sink completes the kitchen work triangle. Off of the kitchen, the small hallway to the dining room got a facelift, as well. We added a decorative china cabinet and mirrored doors to the homeowner's storage closet to provide light and character to the passageway. After the project was completed, the homeowners told us that "this kitchen was the one that our historic house was always meant to have." There is no greater reward for what we do than that.
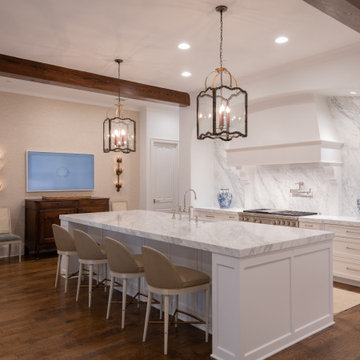
Plenty of statuary marble, polished nickel, and white make this kitchen a traditional style lover's dream.
ダラスにあるラグジュアリーな広いトラディショナルスタイルのおしゃれなキッチン (エプロンフロントシンク、シェーカースタイル扉のキャビネット、白いキャビネット、大理石カウンター、白いキッチンパネル、大理石のキッチンパネル、パネルと同色の調理設備、無垢フローリング、白いキッチンカウンター、表し梁) の写真
ダラスにあるラグジュアリーな広いトラディショナルスタイルのおしゃれなキッチン (エプロンフロントシンク、シェーカースタイル扉のキャビネット、白いキャビネット、大理石カウンター、白いキッチンパネル、大理石のキッチンパネル、パネルと同色の調理設備、無垢フローリング、白いキッチンカウンター、表し梁) の写真
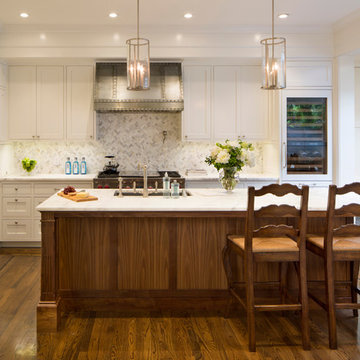
Architect: Stephen Verner and Aleck Wilson Architects / Designer: Caitlin Jones Design / Photography: Paul Dyer
サンフランシスコにあるラグジュアリーな広いトラディショナルスタイルのおしゃれなキッチン (アンダーカウンターシンク、落し込みパネル扉のキャビネット、白いキャビネット、大理石カウンター、白いキッチンパネル、パネルと同色の調理設備、無垢フローリング、大理石のキッチンパネル) の写真
サンフランシスコにあるラグジュアリーな広いトラディショナルスタイルのおしゃれなキッチン (アンダーカウンターシンク、落し込みパネル扉のキャビネット、白いキャビネット、大理石カウンター、白いキッチンパネル、パネルと同色の調理設備、無垢フローリング、大理石のキッチンパネル) の写真

Another view of the classically styled white kitchen, part of a complete home restoration project, here highlighting the walnut island with Carrara marble countertop and the coffer ceiling beams with panelized bottoms.
Photo by Rusty Reniers
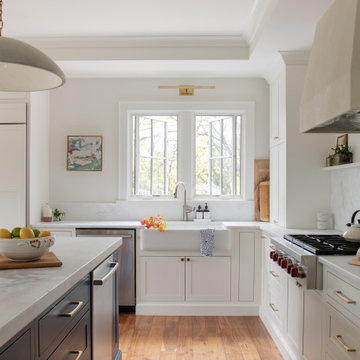
This beautiful kitchen is the perfect spot for family gatherings and cooking. We used white cabinetry on the perimeter with the most beautiful shade of blue on the island. The coffee station is in white oak looks furniture-like. A custom stucco hood, concrete pendant lighting, and stunning marble countertops complete the look.
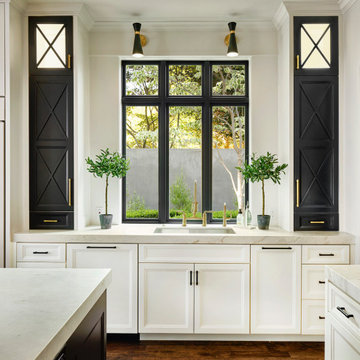
The "Can't Get It Out of My Head" whole house remodel is a traditional renovation that aims to create a space that is captivating and unforgettable. This remodel focuses on transforming the entire house into a visually stunning and functional living space. From the moment you step inside, every detail is carefully designed to leave a lasting impression. The layout is reimagined to maximize space and flow, while the interior design is meticulously curated to create a harmonious and captivating atmosphere.

オマハにあるラグジュアリーな広いトラディショナルスタイルのおしゃれなキッチン (アンダーカウンターシンク、落し込みパネル扉のキャビネット、白いキャビネット、珪岩カウンター、グレーのキッチンパネル、大理石のキッチンパネル、パネルと同色の調理設備、濃色無垢フローリング、茶色い床、白いキッチンカウンター、三角天井) の写真
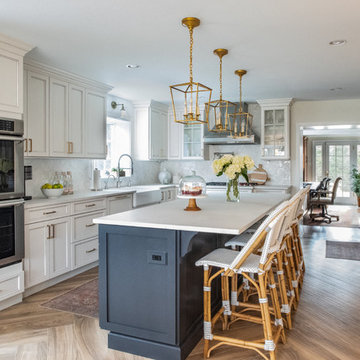
フィラデルフィアにあるお手頃価格の中くらいなトラディショナルスタイルのおしゃれなキッチン (エプロンフロントシンク、落し込みパネル扉のキャビネット、白いキャビネット、コンクリートカウンター、白いキッチンパネル、大理石のキッチンパネル、パネルと同色の調理設備、磁器タイルの床、茶色い床、白いキッチンカウンター) の写真

Kitchen - stucco/beam vent hood - Hallman range - Marble Solid surface backsplash - Custom designed cabinetry
オクラホマシティにある広いトラディショナルスタイルのおしゃれなキッチン (ダブルシンク、フラットパネル扉のキャビネット、白いキャビネット、大理石カウンター、白いキッチンパネル、大理石のキッチンパネル、パネルと同色の調理設備、淡色無垢フローリング、白いキッチンカウンター) の写真
オクラホマシティにある広いトラディショナルスタイルのおしゃれなキッチン (ダブルシンク、フラットパネル扉のキャビネット、白いキャビネット、大理石カウンター、白いキッチンパネル、大理石のキッチンパネル、パネルと同色の調理設備、淡色無垢フローリング、白いキッチンカウンター) の写真
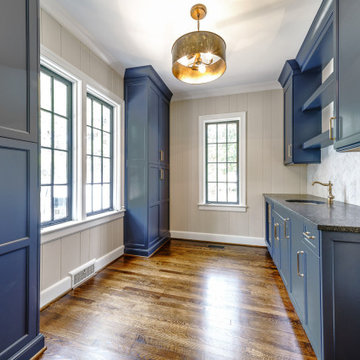
他の地域にある高級な広いトラディショナルスタイルのおしゃれなキッチン (アンダーカウンターシンク、フラットパネル扉のキャビネット、青いキャビネット、御影石カウンター、黒いキッチンパネル、大理石のキッチンパネル、パネルと同色の調理設備、濃色無垢フローリング、茶色い床、黒いキッチンカウンター) の写真

Super White Grabill custom kitchen cabinetry graces the perimeter of the room and is offset by a rich chocolate stained island. Cafe Latte Quartzite countertops were chosen to compliment the two-toned cabinetry. Two hammered pewter sinks and a custom metal and wood hood add a nice touch of sparkle. The tall refrigerator and freezer doors were paneled in wood with a curved leaded patterned antique mirrors to reflect the day as it goes by.

Whole house remodel in Mansfield Tx. Architecture, Design & Construction by USI Design & Remodeling.
ダラスにある広いトラディショナルスタイルのおしゃれなキッチン (アンダーカウンターシンク、落し込みパネル扉のキャビネット、白いキャビネット、大理石カウンター、大理石のキッチンパネル、淡色無垢フローリング、グレーのキッチンパネル、パネルと同色の調理設備、ベージュの床、グレーのキッチンカウンター、クロスの天井) の写真
ダラスにある広いトラディショナルスタイルのおしゃれなキッチン (アンダーカウンターシンク、落し込みパネル扉のキャビネット、白いキャビネット、大理石カウンター、大理石のキッチンパネル、淡色無垢フローリング、グレーのキッチンパネル、パネルと同色の調理設備、ベージュの床、グレーのキッチンカウンター、クロスの天井) の写真
トラディショナルスタイルのアイランドキッチン (パネルと同色の調理設備、白い調理設備、大理石のキッチンパネル) の写真
1