トラディショナルスタイルのコの字型キッチン (カラー調理設備、シルバーの調理設備、サブウェイタイルのキッチンパネル) の写真
絞り込み:
資材コスト
並び替え:今日の人気順
写真 1〜20 枚目(全 10,898 枚)

オースティンにあるお手頃価格のトラディショナルスタイルのおしゃれなキッチン (エプロンフロントシンク、白いキャビネット、クオーツストーンカウンター、白いキッチンパネル、サブウェイタイルのキッチンパネル、シルバーの調理設備、シェーカースタイル扉のキャビネット) の写真
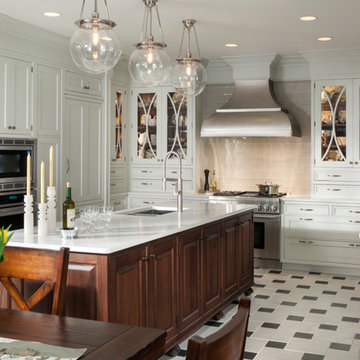
Here we have a beautiful, white kitchen that features cabinetry from Wood-Mode. There are stainless steel appliances, including a stainless steel vent hood, which make any kitchen functional and elegant. Stainless steel proves to be easy care and easy to work. The white cabinets on the wall are accented wonderfully with a dark-wooden island that has a countertop to match the rest of the kitchen. We always have a dark-wooden table that goes with the island to tie everything together. The decor in this kitchen includes a gorgeous flower arrangement of yellow tulips, fruit bowls and white candles.

A two-tiered island anchors the center of this gourmet kitchen and provides seating for guests to visit with the cooks. And who doesn't love a window over a sink?
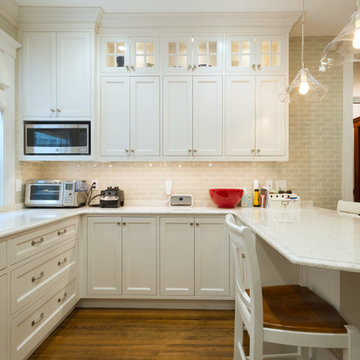
Ken Kotch Photography
ボストンにある高級な中くらいなトラディショナルスタイルのおしゃれなキッチン (サブウェイタイルのキッチンパネル、シルバーの調理設備、シェーカースタイル扉のキャビネット、白いキャビネット、大理石カウンター、ベージュキッチンパネル、無垢フローリング、アンダーカウンターシンク) の写真
ボストンにある高級な中くらいなトラディショナルスタイルのおしゃれなキッチン (サブウェイタイルのキッチンパネル、シルバーの調理設備、シェーカースタイル扉のキャビネット、白いキャビネット、大理石カウンター、ベージュキッチンパネル、無垢フローリング、アンダーカウンターシンク) の写真

Green granite countertops coordinate with the pale green subway tile in the backsplash, which also features a decorative bead board vertical tile and glass mosaic insets. To read more about this award-winning Normandy Remodeling Kitchen, click here: http://www.normandyremodeling.com/blog/showpiece-kitchen-becomes-award-winning-kitchen

ロンドンにあるトラディショナルスタイルのおしゃれなキッチン (エプロンフロントシンク、インセット扉のキャビネット、ターコイズのキャビネット、白いキッチンパネル、サブウェイタイルのキッチンパネル、カラー調理設備、淡色無垢フローリング、ベージュの床、白いキッチンカウンター) の写真
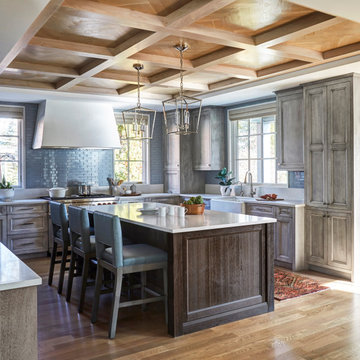
Rutt kitchen from Vine Street Design
シカゴにある広いトラディショナルスタイルのおしゃれなキッチン (エプロンフロントシンク、落し込みパネル扉のキャビネット、グレーのキャビネット、青いキッチンパネル、サブウェイタイルのキッチンパネル、シルバーの調理設備、無垢フローリング、白いキッチンカウンター、格子天井、板張り天井、茶色い床) の写真
シカゴにある広いトラディショナルスタイルのおしゃれなキッチン (エプロンフロントシンク、落し込みパネル扉のキャビネット、グレーのキャビネット、青いキッチンパネル、サブウェイタイルのキッチンパネル、シルバーの調理設備、無垢フローリング、白いキッチンカウンター、格子天井、板張り天井、茶色い床) の写真
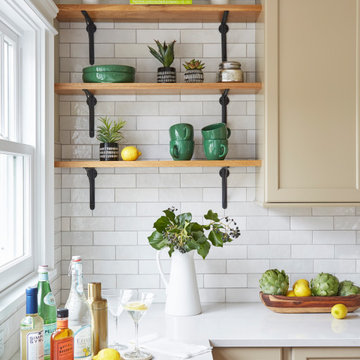
This vintage home was built in 1897 in Downers Grove. The homeowner is an avid chef and needed a better design work flow. She wanted to keep the same vintage feel in the kitchen as throughout the home. We added a work / dining island, new cabinetry and storage, upgraded the cooking equipment and widened and upgraded the windows for additional natural light. We added the archway into the dining room to repeat the original archway elsewhere in the home.
Designed by: Susan Klimala, CKD, CBD
Photography by: Michael Alan Kaskel
For more information on kitchen and bath design ideas go to: www.kitchenstudio-ge.com

ミネアポリスにあるトラディショナルスタイルのおしゃれなキッチン (エプロンフロントシンク、シェーカースタイル扉のキャビネット、青いキャビネット、白いキッチンパネル、サブウェイタイルのキッチンパネル、シルバーの調理設備、淡色無垢フローリング、グレーのキッチンカウンター、窓) の写真
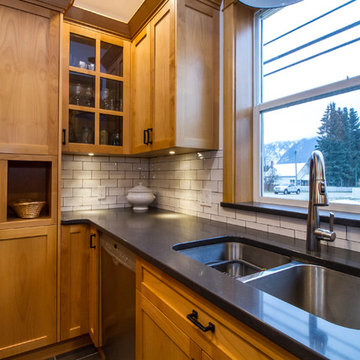
他の地域にある中くらいなトラディショナルスタイルのおしゃれなキッチン (アンダーカウンターシンク、シェーカースタイル扉のキャビネット、淡色木目調キャビネット、白いキッチンパネル、サブウェイタイルのキッチンパネル、シルバーの調理設備、グレーの床、黒いキッチンカウンター) の写真

Our clients already had a cottage on Torch Lake that they loved to visit. It was a 1960s ranch that worked just fine for their needs. However, the lower level walkout became entirely unusable due to water issues. After purchasing the lot next door, they hired us to design a new cottage. Our first task was to situate the home in the center of the two parcels to maximize the view of the lake while also accommodating a yard area. Our second task was to take particular care to divert any future water issues. We took necessary precautions with design specifications to water proof properly, establish foundation and landscape drain tiles / stones, set the proper elevation of the home per ground water height and direct the water flow around the home from natural grade / drive. Our final task was to make appealing, comfortable, living spaces with future planning at the forefront. An example of this planning is placing a master suite on both the main level and the upper level. The ultimate goal of this home is for it to one day be at least a 3/4 of the year home and designed to be a multi-generational heirloom.
- Jacqueline Southby Photography
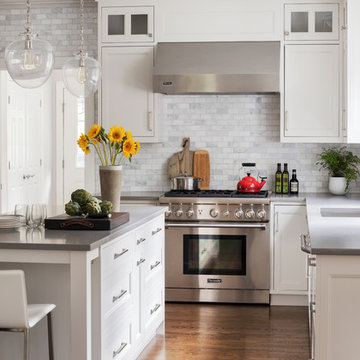
The Viking range hood was salvaged from another kitchen renovation by Studio Dearborn, and reused here. It works perfectly! The Thermador range was purchased new. This hard working little island has pots and pans drawers, a prep station with cutting board and knife storage, and dish drawers and silverware drawers for serving, plus room for 2-3 stools! Photos, Timothy Lenz.
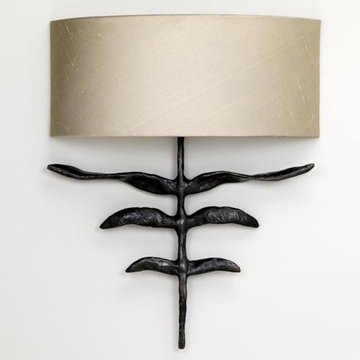
Victoria McHugh Photography
Lakeside Custom Cabinetry,LLC
Chris Hummel Construction
Vogler Metalwork & Design
A huge amount of functional storage space was designed into an otherwise small kitchen through the use of purpose built, custom cabinetry.
The homeowner knew exactly how she wanted to organize her kitchen tools. A knife drawer was specially made to fit her collection of knives. The open shelving on the range side serves as easy access to her cookware as well as a garbage pullout.
We were able to relocate and center the range and copper range hood made by Vogler Metalworks by removing a center island and replacing it with a honed black granite countertop peninsula. The subway tile backsplash on the sink wall is taken up to the soffit with the exception of dark bull nose used to frame the wall sconce made by Vaughn.
The kitchen also serves as an informal entryway from the lake and exterior brick patio so the homeowners were desperate to have a way to keep shoes from being scattered on the floor. We took an awkward corner and fitted it with custom built cabinetry that housed not only the family's shoes but kitty litter, dog leashes, car keys, sun hats, and lotions.
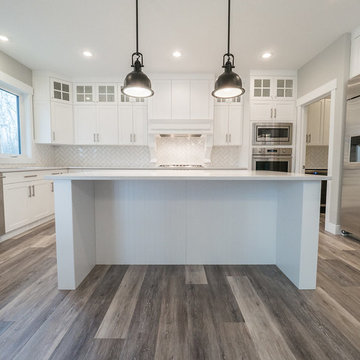
Home Builder Havana Homes
エドモントンにある中くらいなトラディショナルスタイルのおしゃれなキッチン (ダブルシンク、落し込みパネル扉のキャビネット、白いキャビネット、珪岩カウンター、白いキッチンパネル、サブウェイタイルのキッチンパネル、シルバーの調理設備、クッションフロア、マルチカラーの床) の写真
エドモントンにある中くらいなトラディショナルスタイルのおしゃれなキッチン (ダブルシンク、落し込みパネル扉のキャビネット、白いキャビネット、珪岩カウンター、白いキッチンパネル、サブウェイタイルのキッチンパネル、シルバーの調理設備、クッションフロア、マルチカラーの床) の写真
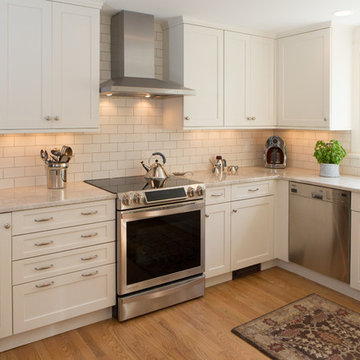
Heather Shier (Photographer)
ニューヨークにある高級な中くらいなトラディショナルスタイルのおしゃれなキッチン (アンダーカウンターシンク、落し込みパネル扉のキャビネット、白いキャビネット、珪岩カウンター、白いキッチンパネル、サブウェイタイルのキッチンパネル、シルバーの調理設備、淡色無垢フローリング) の写真
ニューヨークにある高級な中くらいなトラディショナルスタイルのおしゃれなキッチン (アンダーカウンターシンク、落し込みパネル扉のキャビネット、白いキャビネット、珪岩カウンター、白いキッチンパネル、サブウェイタイルのキッチンパネル、シルバーの調理設備、淡色無垢フローリング) の写真
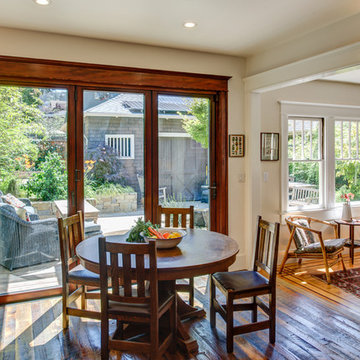
Treve Johnson
サンフランシスコにある小さなトラディショナルスタイルのおしゃれなキッチン (エプロンフロントシンク、落し込みパネル扉のキャビネット、濃色木目調キャビネット、木材カウンター、白いキッチンパネル、サブウェイタイルのキッチンパネル、シルバーの調理設備、濃色無垢フローリング、茶色い床) の写真
サンフランシスコにある小さなトラディショナルスタイルのおしゃれなキッチン (エプロンフロントシンク、落し込みパネル扉のキャビネット、濃色木目調キャビネット、木材カウンター、白いキッチンパネル、サブウェイタイルのキッチンパネル、シルバーの調理設備、濃色無垢フローリング、茶色い床) の写真
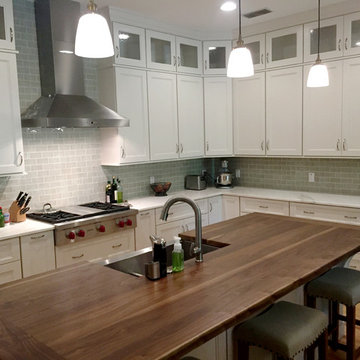
Here is another beautiful remodel that we completed in the South Tampa area. The original kitchen consisted of brown cabinets and a layout that did not work for the customer. We rearranged the layout to create a more functional space. The cabinetry that they opted for was Woodland Cabinetry; this style is the Taylor door in Maple wood with a Creme opaque finish. For the backsplash we installed a 3" x 6" tile from Winchester Tiles called Mere. The countertops on the main kitchen is a brushed marble called Champagne, which we purchased from UMI Stone. The customers opted to go with a Walnut wood countertop on their island which was completed by an outside contractor.

This blue and white kitchen is the hub of the home for a busy young family. The white cabinets are broken up by glass fronts at the top. The dark granite and a fresh blue painted island add contrast, while the transitional pendant adds interest to the otherwise traditional space.

With white cabinets and white granite countertops, this remodeled open concept kitchen feels a little bit bigger and a little bit brighter.
ミルウォーキーにあるラグジュアリーな中くらいなトラディショナルスタイルのおしゃれなキッチン (アンダーカウンターシンク、落し込みパネル扉のキャビネット、白いキャビネット、御影石カウンター、ベージュキッチンパネル、サブウェイタイルのキッチンパネル、シルバーの調理設備、淡色無垢フローリング) の写真
ミルウォーキーにあるラグジュアリーな中くらいなトラディショナルスタイルのおしゃれなキッチン (アンダーカウンターシンク、落し込みパネル扉のキャビネット、白いキャビネット、御影石カウンター、ベージュキッチンパネル、サブウェイタイルのキッチンパネル、シルバーの調理設備、淡色無垢フローリング) の写真
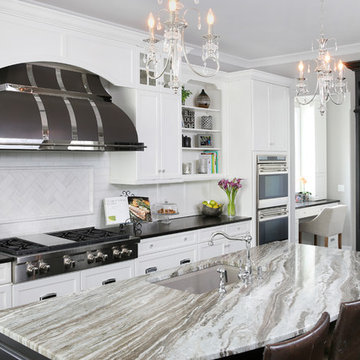
This sophisticated kitchen uses multiple finishes on the cabinetry and countertops to put emphasis on focal points and combine textures. The kitchen sink was built into the island toallow the homeowners to interact with guests while still working in the kitchen. The hood is a unique blend of painted and polished metals and the refrigeration is completely concealed with cabinetry.
トラディショナルスタイルのコの字型キッチン (カラー調理設備、シルバーの調理設備、サブウェイタイルのキッチンパネル) の写真
1