トラディショナルスタイルのキッチン (黒い調理設備、リノリウムの床、ダブルシンク、ドロップインシンク、アンダーカウンターシンク) の写真
絞り込み:
資材コスト
並び替え:今日の人気順
写真 1〜20 枚目(全 161 枚)

Scott Fredrick Photography
フィラデルフィアにある高級な中くらいなトラディショナルスタイルのおしゃれなキッチン (アンダーカウンターシンク、シェーカースタイル扉のキャビネット、淡色木目調キャビネット、御影石カウンター、ガラスタイルのキッチンパネル、グレーのキッチンパネル、黒い調理設備、リノリウムの床) の写真
フィラデルフィアにある高級な中くらいなトラディショナルスタイルのおしゃれなキッチン (アンダーカウンターシンク、シェーカースタイル扉のキャビネット、淡色木目調キャビネット、御影石カウンター、ガラスタイルのキッチンパネル、グレーのキッチンパネル、黒い調理設備、リノリウムの床) の写真
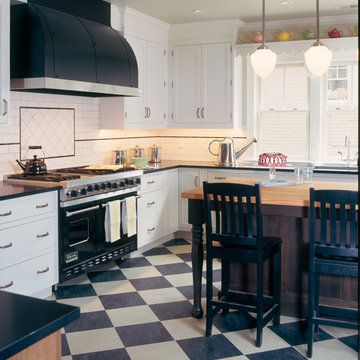
Photo by Emily Minton Redfield
デンバーにある高級な中くらいなトラディショナルスタイルのおしゃれなキッチン (アンダーカウンターシンク、シェーカースタイル扉のキャビネット、白いキャビネット、御影石カウンター、白いキッチンパネル、サブウェイタイルのキッチンパネル、黒い調理設備、リノリウムの床、黒いキッチンカウンター) の写真
デンバーにある高級な中くらいなトラディショナルスタイルのおしゃれなキッチン (アンダーカウンターシンク、シェーカースタイル扉のキャビネット、白いキャビネット、御影石カウンター、白いキッチンパネル、サブウェイタイルのキッチンパネル、黒い調理設備、リノリウムの床、黒いキッチンカウンター) の写真
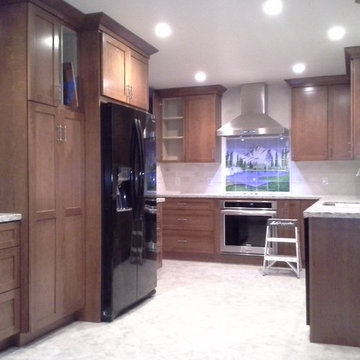
サンフランシスコにある低価格の中くらいなトラディショナルスタイルのおしゃれなキッチン (アンダーカウンターシンク、シェーカースタイル扉のキャビネット、濃色木目調キャビネット、御影石カウンター、ベージュキッチンパネル、セラミックタイルのキッチンパネル、黒い調理設備、リノリウムの床、アイランドなし) の写真
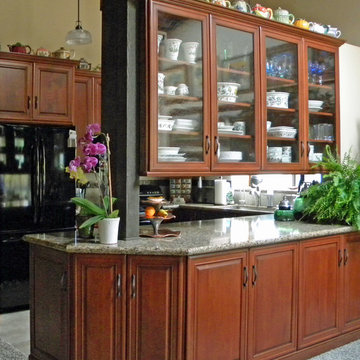
Here we see double access display cabinets dividing the dining space from the kitchen in this condo. Cherry cabinets with a dark glazed stain and formal doorstyle provide elegance to the small space. We also added pantry storage in the far corner -- again formal cabinetry keeps it from being too "kitcheny".
Wood-Mode Fine Custom Cabinetry: Brookhaven's Pelham Manor
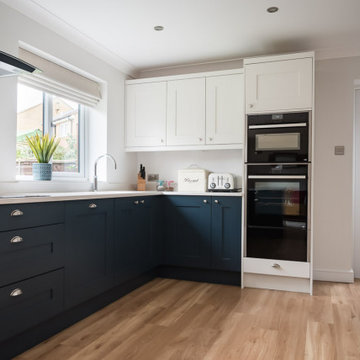
Fitzroy Hartforth Blue and Porcelain furniture.
Worktops are in 30mm in Bianco Maple including upstands, splashback and window sill.
Blanco Sink, Quooker Fusion boiling water tap and Neff appliances.
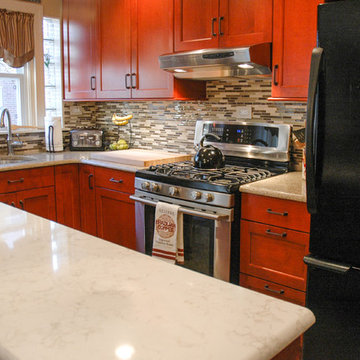
A narrow island separates the dining area from the working kitchen.
フィラデルフィアにある小さなトラディショナルスタイルのおしゃれなキッチン (アンダーカウンターシンク、落し込みパネル扉のキャビネット、中間色木目調キャビネット、クオーツストーンカウンター、マルチカラーのキッチンパネル、ボーダータイルのキッチンパネル、黒い調理設備、リノリウムの床) の写真
フィラデルフィアにある小さなトラディショナルスタイルのおしゃれなキッチン (アンダーカウンターシンク、落し込みパネル扉のキャビネット、中間色木目調キャビネット、クオーツストーンカウンター、マルチカラーのキッチンパネル、ボーダータイルのキッチンパネル、黒い調理設備、リノリウムの床) の写真
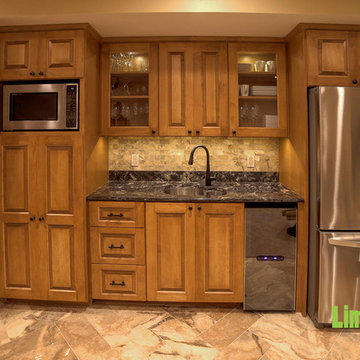
フェニックスにあるトラディショナルスタイルのおしゃれなキッチン (ドロップインシンク、シェーカースタイル扉のキャビネット、中間色木目調キャビネット、御影石カウンター、グレーのキッチンパネル、石タイルのキッチンパネル、黒い調理設備、リノリウムの床) の写真
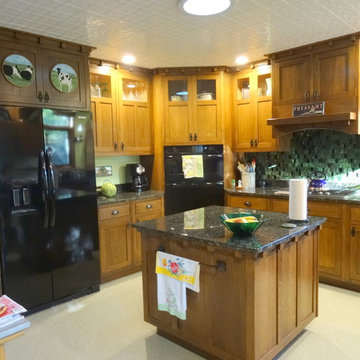
finished kitchen
Designer: Mary Alice Johnson
Contractor/Builder: Les Schweitzer
オマハにある高級な中くらいなトラディショナルスタイルのおしゃれなキッチン (アンダーカウンターシンク、フラットパネル扉のキャビネット、濃色木目調キャビネット、御影石カウンター、緑のキッチンパネル、ガラスタイルのキッチンパネル、黒い調理設備、リノリウムの床) の写真
オマハにある高級な中くらいなトラディショナルスタイルのおしゃれなキッチン (アンダーカウンターシンク、フラットパネル扉のキャビネット、濃色木目調キャビネット、御影石カウンター、緑のキッチンパネル、ガラスタイルのキッチンパネル、黒い調理設備、リノリウムの床) の写真
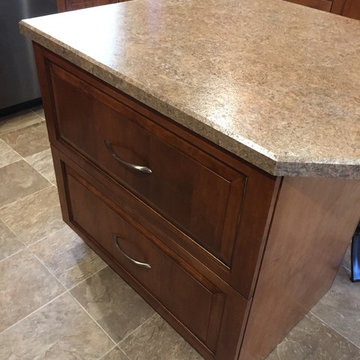
Complete Gut and remodel to this older home. Tore out existing bath and moved it, to make kitchen larger. Brought cabinets to the ceiling to make the space appear taller and larger.
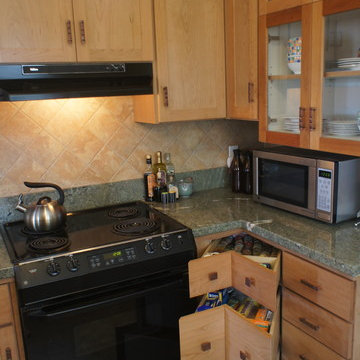
Pride&Joy
サンフランシスコにあるお手頃価格の中くらいなトラディショナルスタイルのおしゃれなキッチン (アンダーカウンターシンク、シェーカースタイル扉のキャビネット、中間色木目調キャビネット、珪岩カウンター、黒いキッチンパネル、磁器タイルのキッチンパネル、黒い調理設備、リノリウムの床) の写真
サンフランシスコにあるお手頃価格の中くらいなトラディショナルスタイルのおしゃれなキッチン (アンダーカウンターシンク、シェーカースタイル扉のキャビネット、中間色木目調キャビネット、珪岩カウンター、黒いキッチンパネル、磁器タイルのキッチンパネル、黒い調理設備、リノリウムの床) の写真
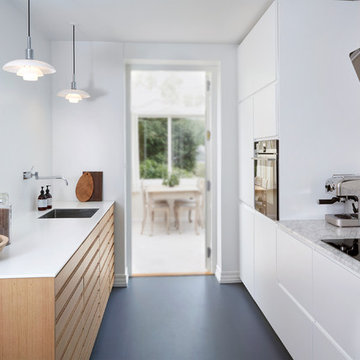
IKEA hacking er den nyeste køkkentrend - og det forstår vi godt! Køb IKEAs billige køkkenskabe og beklæd dem med den fineste snedkerkvalitet fra Form Plus. Så står du med et snedkerkøkken - uden at prisen har givet dig mareridt om natten.
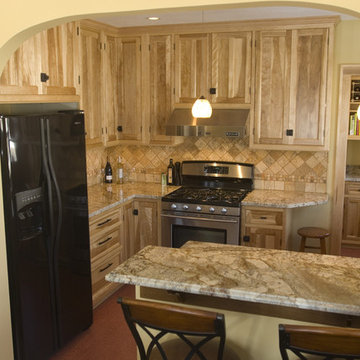
Small south Minneapolis kitchen remodel. The remodeled kitchen remained in the same footprint, but opening the wall to the dining space gives the kitchen a bigger feel. Custom birch cabinets with inset doors, 42" uppers, entry cabinet storage, and raised peninsula counter gives the owner additional storage and work areas.
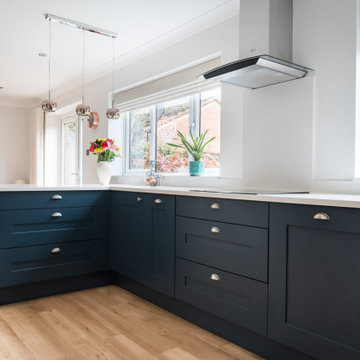
Fitzroy Hartforth Blue and Porcelain furniture.
Worktops are in 30mm in Bianco Maple including upstands, splashback and window sill.
Blanco Sink, Quooker Fusion boiling water tap and Neff appliances.
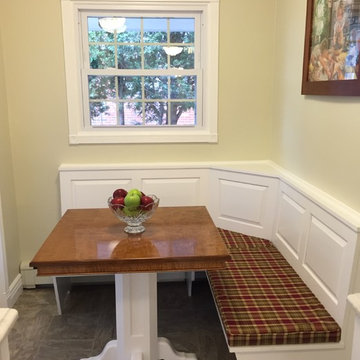
Kitchen Cabinetry built for a client in Watertown, NY. Curtis Cabinetry worked directly with the customer to help bring the ideas and design to their kitchen! This was a great couple to work with and we enjoyed building there kitchen cabinetry!
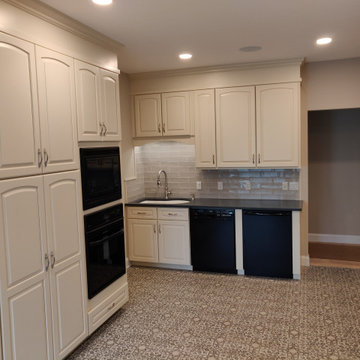
フィラデルフィアにあるラグジュアリーな広いトラディショナルスタイルのおしゃれなキッチン (クオーツストーンカウンター、アンダーカウンターシンク、レイズドパネル扉のキャビネット、ベージュのキャビネット、ベージュキッチンパネル、セラミックタイルのキッチンパネル、黒い調理設備、リノリウムの床、アイランドなし、ベージュの床、黒いキッチンカウンター) の写真
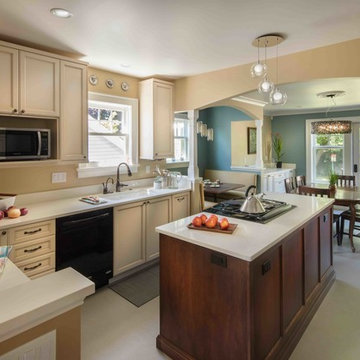
Azzura Photography
シアトルにある高級な中くらいなトラディショナルスタイルのおしゃれなキッチン (アンダーカウンターシンク、落し込みパネル扉のキャビネット、ベージュのキャビネット、クオーツストーンカウンター、黒い調理設備、リノリウムの床、ベージュの床) の写真
シアトルにある高級な中くらいなトラディショナルスタイルのおしゃれなキッチン (アンダーカウンターシンク、落し込みパネル扉のキャビネット、ベージュのキャビネット、クオーツストーンカウンター、黒い調理設備、リノリウムの床、ベージュの床) の写真
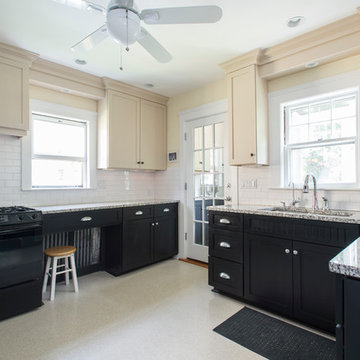
Kitchen in a Craftsman Bungalow in Belmont.
Photo by Eric Levin Photography
ボストンにあるお手頃価格の中くらいなトラディショナルスタイルのおしゃれなキッチン (ダブルシンク、落し込みパネル扉のキャビネット、ベージュのキャビネット、御影石カウンター、白いキッチンパネル、サブウェイタイルのキッチンパネル、黒い調理設備、リノリウムの床) の写真
ボストンにあるお手頃価格の中くらいなトラディショナルスタイルのおしゃれなキッチン (ダブルシンク、落し込みパネル扉のキャビネット、ベージュのキャビネット、御影石カウンター、白いキッチンパネル、サブウェイタイルのキッチンパネル、黒い調理設備、リノリウムの床) の写真
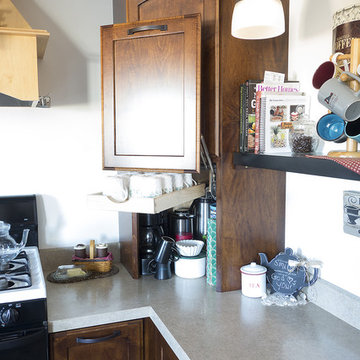
A custom kitchen created in Soft Maple and then stained in Golden Brown (which you can see from the pictures, brings out the grain of the wood beautifully). This traditional style kitchen utilizes full overlay cabinet doors and incorporates a custom range hood and bump out, a wheat stained sink, a custom cookie sheet drawer and a lift-up door on the appliance garage.
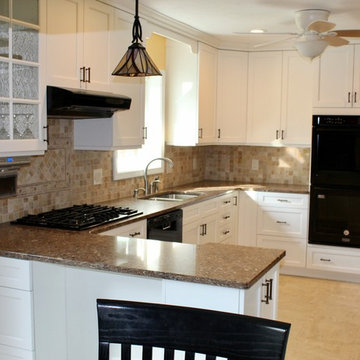
This kitchen was completely updated and remodeled starting with a complete demolition. Walls were torn down and built, electrical work was updated and rewired, and new linoleum flooring installed. Painted, maple shaker style cabinets, granite countertops, under-cabinet lighting, under-mount sink, garden window, travertine backsplash, and all new appliances were all installed.
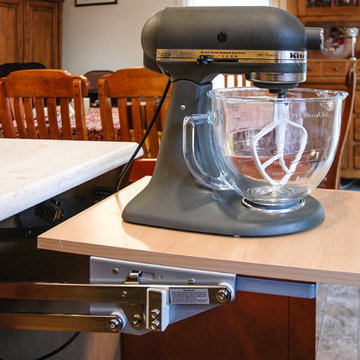
A narrow island separates the dining area from the working kitchen and houses this mixer lift.
フィラデルフィアにある小さなトラディショナルスタイルのおしゃれなキッチン (落し込みパネル扉のキャビネット、中間色木目調キャビネット、クオーツストーンカウンター、アンダーカウンターシンク、マルチカラーのキッチンパネル、ボーダータイルのキッチンパネル、黒い調理設備、リノリウムの床) の写真
フィラデルフィアにある小さなトラディショナルスタイルのおしゃれなキッチン (落し込みパネル扉のキャビネット、中間色木目調キャビネット、クオーツストーンカウンター、アンダーカウンターシンク、マルチカラーのキッチンパネル、ボーダータイルのキッチンパネル、黒い調理設備、リノリウムの床) の写真
トラディショナルスタイルのキッチン (黒い調理設備、リノリウムの床、ダブルシンク、ドロップインシンク、アンダーカウンターシンク) の写真
1