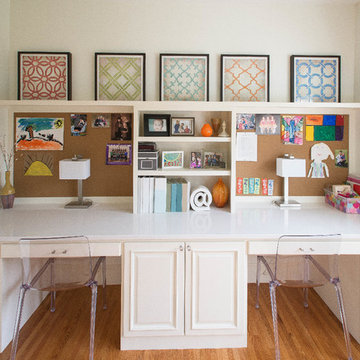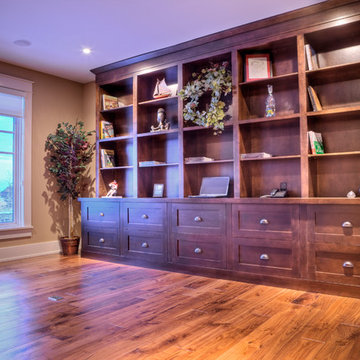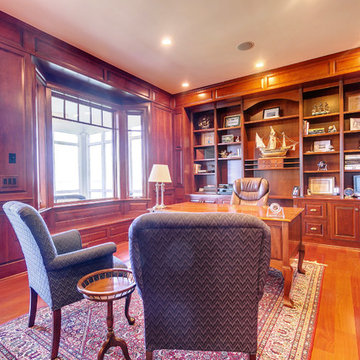広い紫のトラディショナルスタイルのホームオフィス・書斎の写真
並び替え:今日の人気順
写真 1〜8 枚目(全 8 枚)
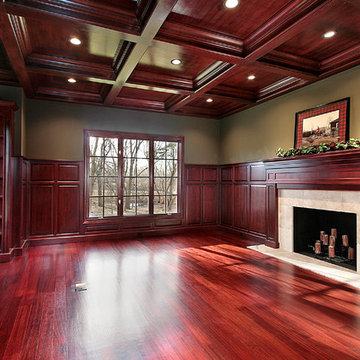
As a builder of custom homes primarily on the Northshore of Chicago, Raugstad has been building custom homes, and homes on speculation for three generations. Our commitment is always to the client. From commencement of the project all the way through to completion and the finishing touches, we are right there with you – one hundred percent. As your go-to Northshore Chicago custom home builder, we are proud to put our name on every completed Raugstad home.

George Loch
他の地域にあるラグジュアリーな広いトラディショナルスタイルのおしゃれなホームオフィス・書斎 (ライブラリー、濃色無垢フローリング、石材の暖炉まわり、茶色い床、緑の壁、標準型暖炉) の写真
他の地域にあるラグジュアリーな広いトラディショナルスタイルのおしゃれなホームオフィス・書斎 (ライブラリー、濃色無垢フローリング、石材の暖炉まわり、茶色い床、緑の壁、標準型暖炉) の写真
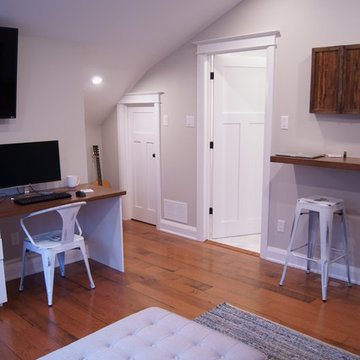
Originally unfinished, uninsulted attic space above a spacious two-car garage, this space was perfect for converting into a home office for a work-at-home client. Although the space has its own entrance from the driveway and the garage below, the goal of the project was to seamlessly match all of the finishings to the rest of the house, built in 2009.
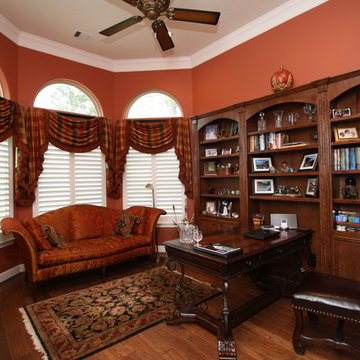
Susan Ewing
ヒューストンにあるラグジュアリーな広いトラディショナルスタイルのおしゃれな書斎 (無垢フローリング、暖炉なし、自立型机、オレンジの壁) の写真
ヒューストンにあるラグジュアリーな広いトラディショナルスタイルのおしゃれな書斎 (無垢フローリング、暖炉なし、自立型机、オレンジの壁) の写真
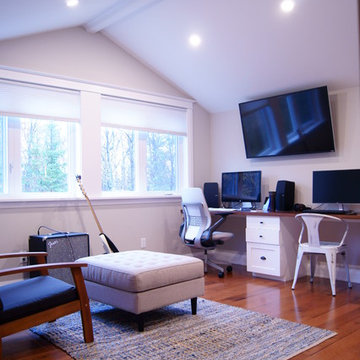
Originally unfinished, uninsulted attic space above a spacious two-car garage, this space was perfect for converting into a home office for a work-at-home client. Although the space has its own entrance from the driveway and the garage below, the goal of the project was to seamlessly match all of the finishings to the rest of the house, built in 2009.
広い紫のトラディショナルスタイルのホームオフィス・書斎の写真
1
