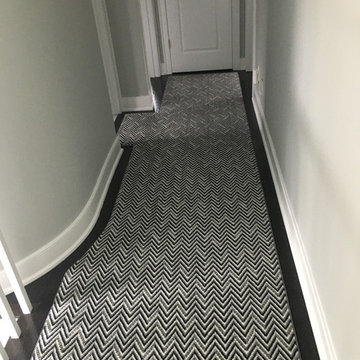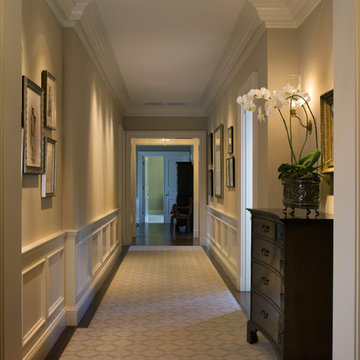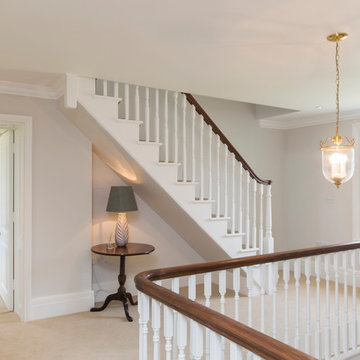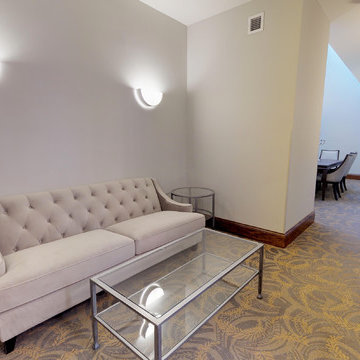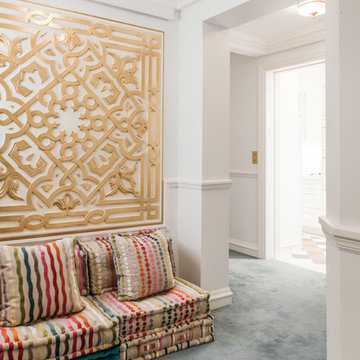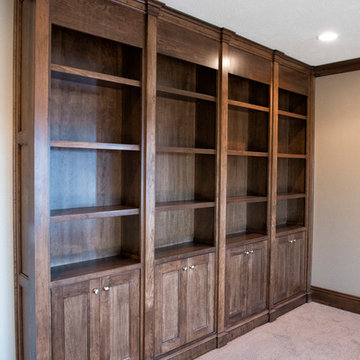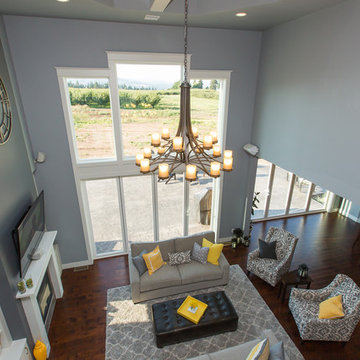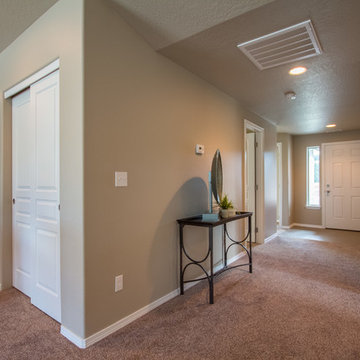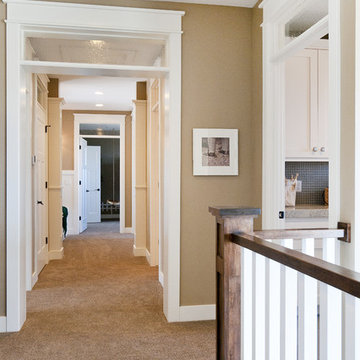広いトラディショナルスタイルの廊下 (カーペット敷き、コンクリートの床) の写真
絞り込み:
資材コスト
並び替え:今日の人気順
写真 1〜20 枚目(全 365 枚)
1/5
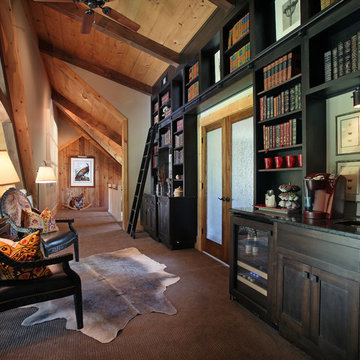
The second floor loft serves as a library and transition space for the guest room and private study. The rain glass French doors allow natural light to brighten the loft.

This three-story shingle style home is the ultimate in lake front living. Perched atop the steep shores of Lake Michigan, the “Traverse” is designed to take full advantage of the surrounding views and natural beauty.
The main floor provides wide-open living spaces, featuring a gorgeous barrel vaulted ceiling and exposed stone hearth. French doors lead to the back deck, where sweeping vistas can be enjoyed from dual screened porches. The dining area and connected kitchen provide seating and service space for large parties as well as intimate gatherings.
With three guest suites upstairs, and a walkout deck with custom grilling area on the lower level, this classic East Coast-inspired home makes entertaining easy. The “Traverse” is a luxurious year-round residence and welcoming vacation home all rolled into one.
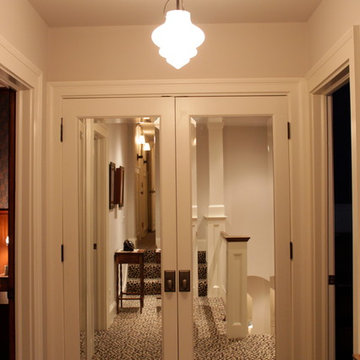
We took this tradition Sandy Springs house and added some traditional design styles and infused them with some modern twists. The design team did a great job making sure every detail was though through and every wall was dressed up to reflect the master plan.
Photographed by: Christy Dodson
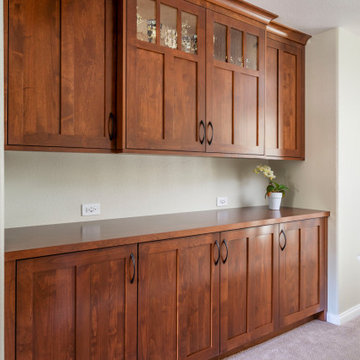
The transformation continued to the hallway after a flood in the laundry room damaged the builder-grade cabinets. The dining room hutch served as an inspiration for this charming hall cabinetry.
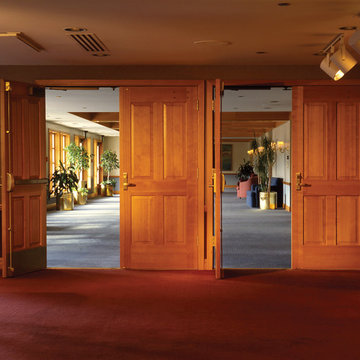
Visit Our Showroom
8000 Locust Mill St.
Ellicott City, MD 21043
Simpson 9244 RAISED PANEL FIRE-RATED- Fir
SERIES: Fire-Rated Doors
TYPE: Interior Panel
APPLICATIONS: Can be used for a swing door, pocket door, by-pass door, with barn track hardware, with pivot hardware and for any room in the home.
Construction Type: Engineered All-Wood Stiles and Rails with Dowel Pinned Stile/Rail Joinery
Panels: 1-7/16" Fire-Rated Panel (std), 3/4" Flat Fire Door Panel (option)
Profile: Ovolo Sticking
Elevations Design Solutions by Myers is the go-to inspirational, high-end showroom for the best in cabinetry, flooring, window and door design. Visit our showroom with your architect, contractor or designer to explore the brands and products that best reflects your personal style. We can assist in product selection, in-home measurements, estimating and design, as well as providing referrals to professional remodelers and designers.
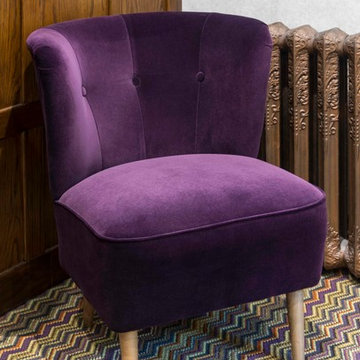
Crucial Trading Fabulous wool carpet fitted to hallway, staircase and landing in period property with dark wood paneling in Virginia Water, Berkshire.
Photos courtesy of Jonathan Little
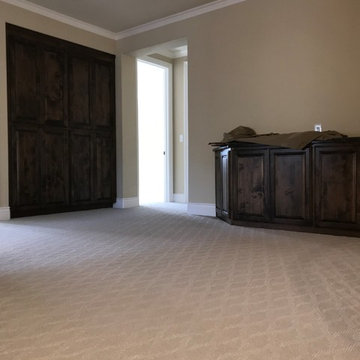
Love love love this carpet our customer picked out for their new home
サンフランシスコにある高級な広いトラディショナルスタイルのおしゃれな廊下 (茶色い壁、カーペット敷き、白い床) の写真
サンフランシスコにある高級な広いトラディショナルスタイルのおしゃれな廊下 (茶色い壁、カーペット敷き、白い床) の写真
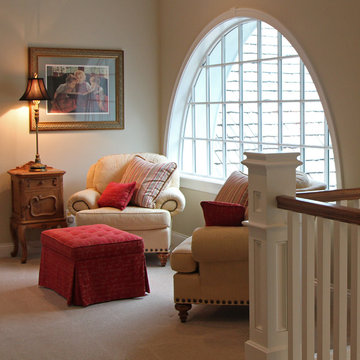
This home was built by Lowell Management. Todd Cauffman was the architect. Interior changes made finish selections with the homeowner.
ミルウォーキーにある高級な広いトラディショナルスタイルのおしゃれな廊下 (ベージュの壁、カーペット敷き) の写真
ミルウォーキーにある高級な広いトラディショナルスタイルのおしゃれな廊下 (ベージュの壁、カーペット敷き) の写真
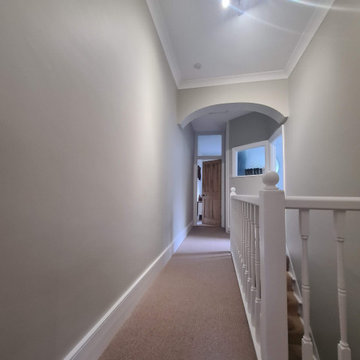
Interior top hallway section decorating work with small exterior work included windows, also furniture restoration in Wimbledon park by www.midecor
ロンドンにある高級な広いトラディショナルスタイルのおしゃれな廊下 (ベージュの壁、カーペット敷き、ベージュの床、折り上げ天井) の写真
ロンドンにある高級な広いトラディショナルスタイルのおしゃれな廊下 (ベージュの壁、カーペット敷き、ベージュの床、折り上げ天井) の写真
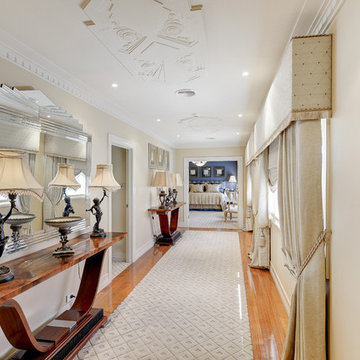
Beautiful hallway with inlayed carpet and timber border and luxurious detailed plaster ceiling panels. The custom made art deco mirror and artwork above the bespoke art deco consoles with custom lighting lead the way to the stunning master bedroom.
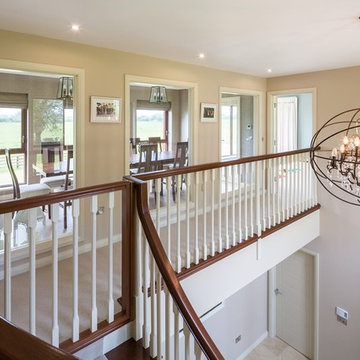
Richard Hatch Photography
他の地域にある広いトラディショナルスタイルのおしゃれな廊下 (ベージュの壁、カーペット敷き、ベージュの床) の写真
他の地域にある広いトラディショナルスタイルのおしゃれな廊下 (ベージュの壁、カーペット敷き、ベージュの床) の写真
広いトラディショナルスタイルの廊下 (カーペット敷き、コンクリートの床) の写真
1
