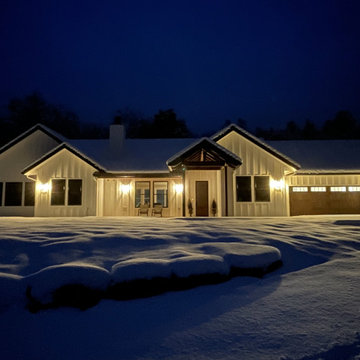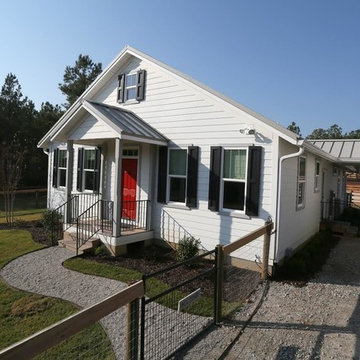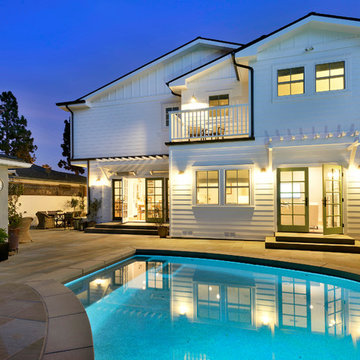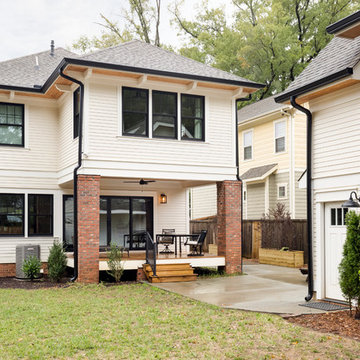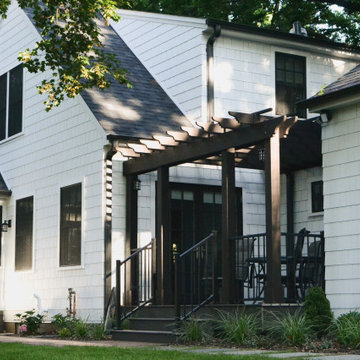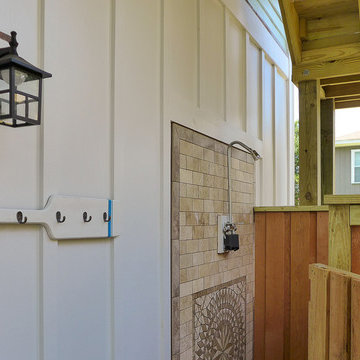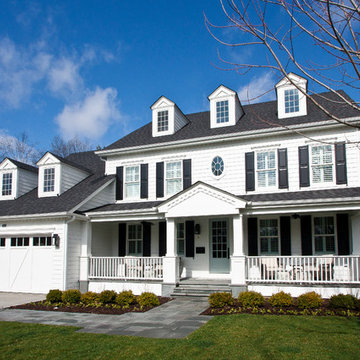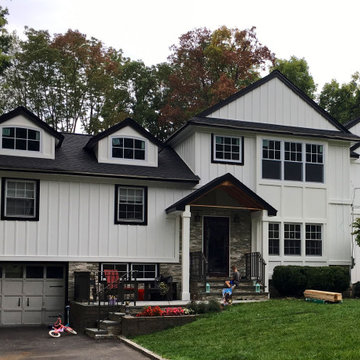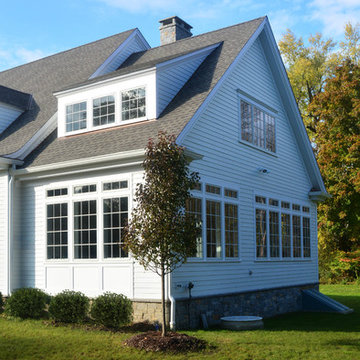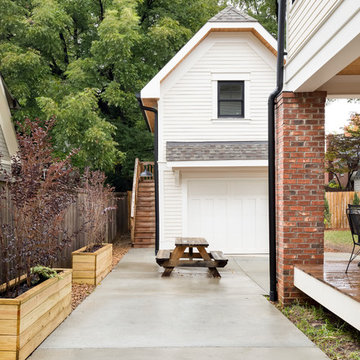中くらいなトラディショナルスタイルの家の外観 (コンクリート繊維板サイディング) の写真
絞り込み:
資材コスト
並び替え:今日の人気順
写真 1〜20 枚目(全 254 枚)
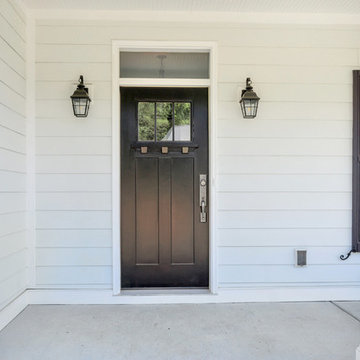
Craftsman Style home with fine appointments throughout. Covered front porch, back deck, 2 car garage and open layout.
他の地域にあるお手頃価格の中くらいなトラディショナルスタイルのおしゃれな家の外観 (コンクリート繊維板サイディング) の写真
他の地域にあるお手頃価格の中くらいなトラディショナルスタイルのおしゃれな家の外観 (コンクリート繊維板サイディング) の写真
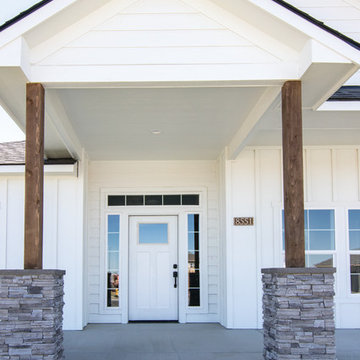
Photos by Becky Pospical
Spec Home. One floor plan, multiple homes.
シアトルにあるお手頃価格の中くらいなトラディショナルスタイルのおしゃれな家の外観 (コンクリート繊維板サイディング) の写真
シアトルにあるお手頃価格の中くらいなトラディショナルスタイルのおしゃれな家の外観 (コンクリート繊維板サイディング) の写真

This home has Saluda River access and a resort-style neighborhood, making it the ideal place to raise an active family in Lexington, SC. It’s a perfect combination of beauty, luxury, and the best amenities.
This board and batten house radiates curb appeal with its metal roof detailing and Craftsman-style brick pillars and stained wood porch columns.
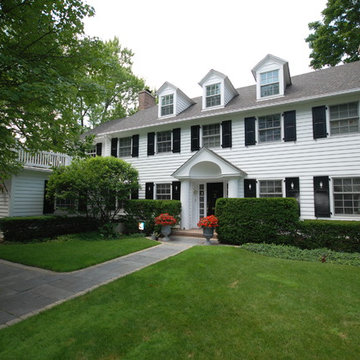
This Winnetka, IL Colonial House was remodeled by Siding & Windows Group with Marvin Ultimate Clad Windows throughout the house, James HardiePlank Select Cedarmill Lap Siding and HardieTrim Smooth Boards in ColorPlus Technology Color Arctic White. We also installed Fypon Shutters in Black and remodeled the Front Arched Entry Portico with White Columns.
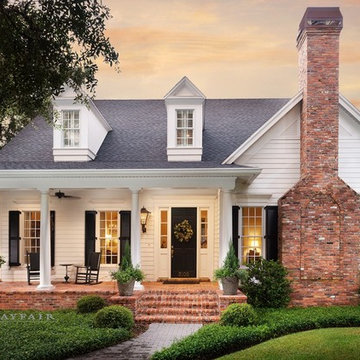
Built by Bayfair Homes
タンパにある高級な中くらいなトラディショナルスタイルのおしゃれな家の外観 (コンクリート繊維板サイディング) の写真
タンパにある高級な中くらいなトラディショナルスタイルのおしゃれな家の外観 (コンクリート繊維板サイディング) の写真
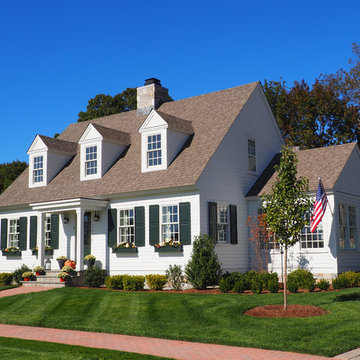
Classic New England Cape with green shutters and flower boxes
ブリッジポートにあるお手頃価格の中くらいなトラディショナルスタイルのおしゃれな家の外観 (コンクリート繊維板サイディング) の写真
ブリッジポートにあるお手頃価格の中くらいなトラディショナルスタイルのおしゃれな家の外観 (コンクリート繊維板サイディング) の写真
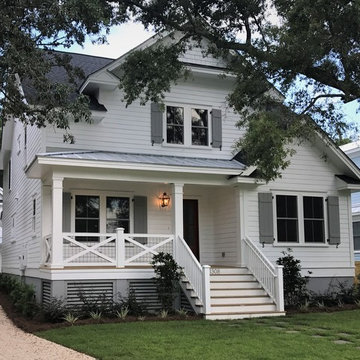
Maple house plan - 2880 SF, 4 bedrooms, 4 1/2 baths, screened porch, open floor plan
4 bedrooms, 4 bathrooms
2880 SF (square footage can be modified)
Features: Wrap-around screened porch, guest room, office, rear entry, second floor master, second floor laundry, full guest suite, loft area
PLAN DESCRIPTION
The Maple is a house plan designed for open entertaining, which providing private spaces for all members of the family. The main floor includes a guest room with a full bathroom, working office, and an extends to open floor plan living space with beautiful wrap-around porch. A rear entry allows this plan to accommodate a detached garage. The second floor master has two spacious W.I.C.'s and a dual-headed walk-in shower complete the master bedroom suite. Two additional bedrooms upstairs have private bathrooms and spacious closets. There is also an open loft for added space. This plan features ample storage, a large pantry, and main floor laundry room.
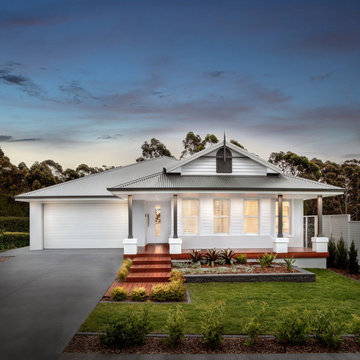
a classic single storey 4 Bedroom home which boasts a Children’s Activity, Study Nook and Home Theatre.
The San Marino display home is the perfect combination of style, luxury and practicality, a timeless design perfect to grown with you as it boasts many features that are desired by modern families.
“The San Marino simply offers so much for families to love! Featuring a beautiful Hamptons styling and really making the most of the amazing location with country views throughout each space of this open plan design that simply draws the outside in.” Says Sue Postle the local Building and Design Consultant.
Perhaps the most outstanding feature of the San Marino is the central living hub, complete with striking gourmet Kitchen and seamless combination of both internal and external living and entertaining spaces. The added bonus of a private Home Theatre, four spacious bedrooms, two inviting Bathrooms, and a Children’s Activity space adds to the charm of this striking design.
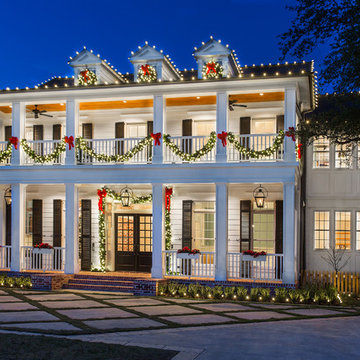
This Colonial style home is lit up with festive holiday cheer. With the lights on the wreaths and garland to the elf making music in the lawn this home shines through the night. Designed and installed by Landmark Design Co and Photographed by Vernon Wentz of Ad Imagery
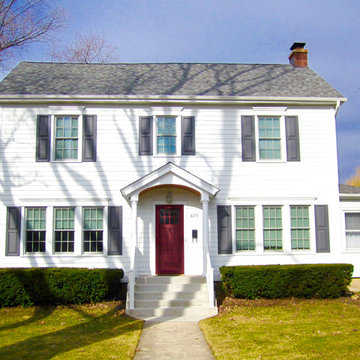
This Park Ridge, IL Colonial Style Home was remodeled by Siding & Windows Group with James Hardieplank Select Cedarmill Siding and HardieTrim Smooth Boards in ColorPlus Technology Color Arctic White. We also remodeled the Front Entry Portico.
中くらいなトラディショナルスタイルの家の外観 (コンクリート繊維板サイディング) の写真
1
