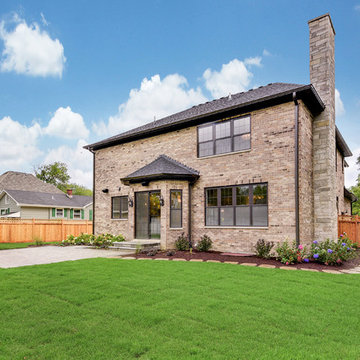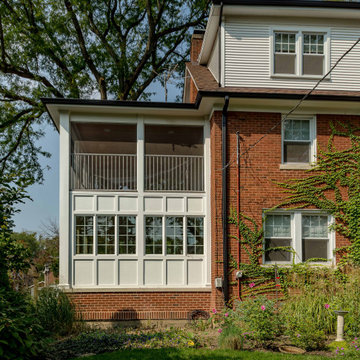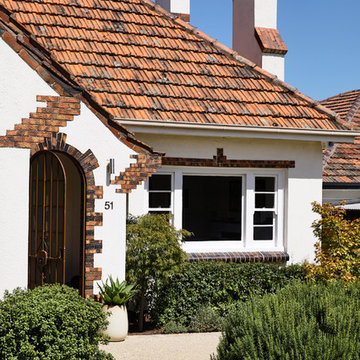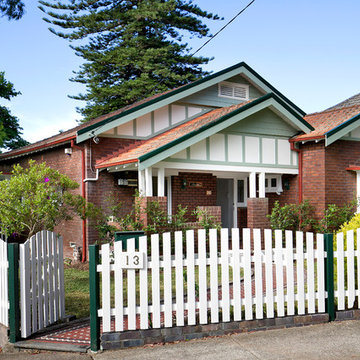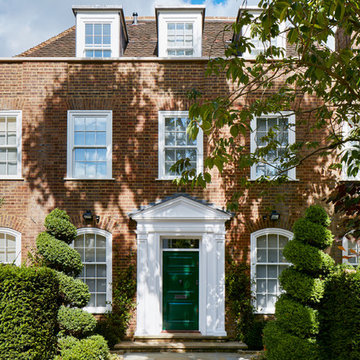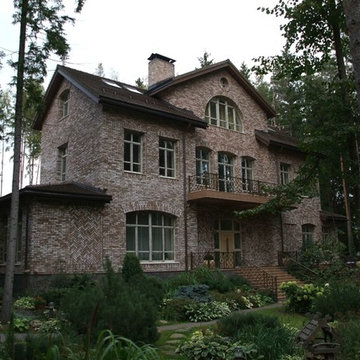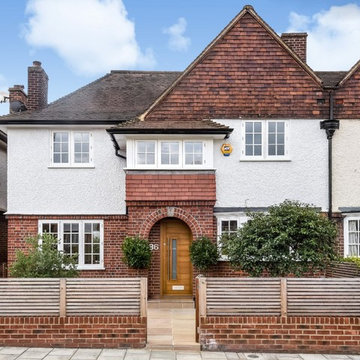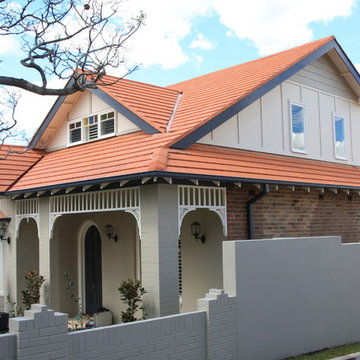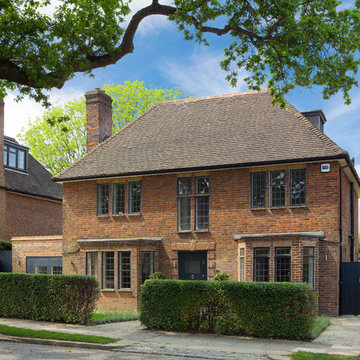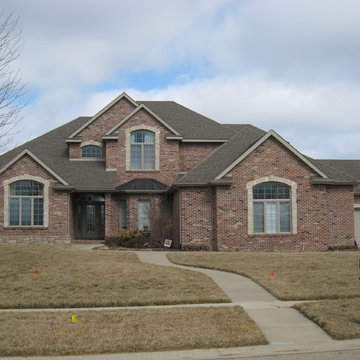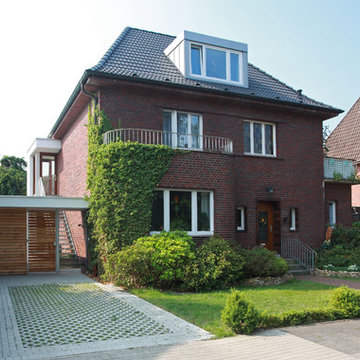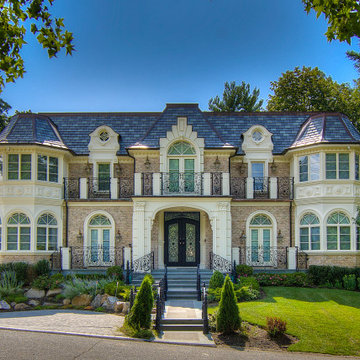トラディショナルスタイルの家の外観 (レンガサイディング) の写真
絞り込み:
資材コスト
並び替え:今日の人気順
写真 1〜20 枚目(全 248 枚)
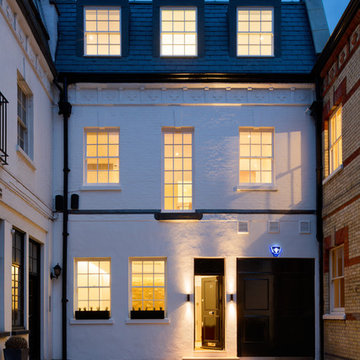
Photo Credit: Andrew Beasley
ロンドンにあるトラディショナルスタイルのおしゃれな家の外観 (レンガサイディング、タウンハウス) の写真
ロンドンにあるトラディショナルスタイルのおしゃれな家の外観 (レンガサイディング、タウンハウス) の写真
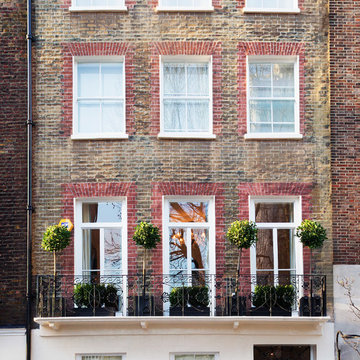
Photographer: Paul Craig
The exterior of the property has been renovated to be both classy and beautifully subtle with ornate railings and topiary plants keeping it fresh and elegant.
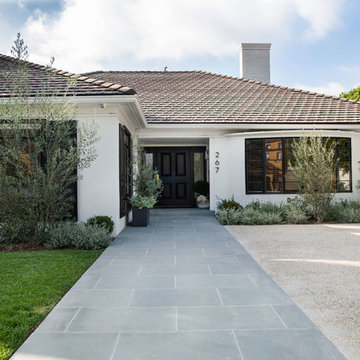
An historic remodel in the desirable Larchmont Village neighborhood of Los Angeles. The classic styling of the original home was recaptured and modernized with a functional floorplan, and accentuated with tasteful classic design and gorgeous family heirlooms.
Interiors by Mara Raphael; Photos by Tessa Neustadt
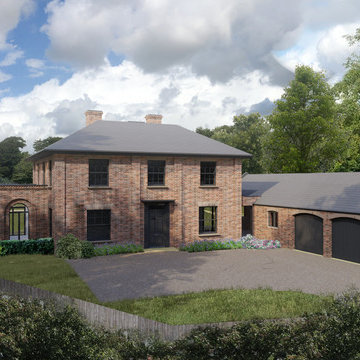
CGI for a current project for a traditional Georgian styles house.
ケンブリッジシャーにあるお手頃価格のトラディショナルスタイルのおしゃれな家の外観 (レンガサイディング) の写真
ケンブリッジシャーにあるお手頃価格のトラディショナルスタイルのおしゃれな家の外観 (レンガサイディング) の写真
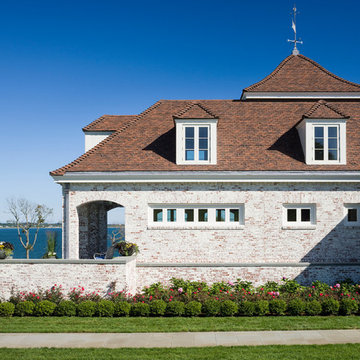
Ludowici Custom Historic Shingle Tile
Color: Weathered Historic Orange with Ebony Spot M>H
Architect: Mark P. Findlay Architects
Roofer: Kirby-Perkins Construction

Ontdek onze transformatie van een historisch juweeltje in Amsterdam Oud-Zuid!
We zijn verheugd om ons nieuwste project in Amsterdam Oud-Zuid te onthullen - een tijdloze schat, oorspronkelijk ontworpen in 1890 door de beroemde architect Jacob Klinkhamer. We omarmen de rijke geschiedenis van dit vooraanstaande huis en hebben het omgetoverd tot een gastvrije en eigentijdse woning, zorgvuldig afgestemd op de behoeften van zijn nieuwe gezin.
Met behoud van het erfgoed en de schoonheid van de straatgevel, die de status van beschermd gemeentelijk monument heeft, hebben we ervoor gezorgd dat er slechts kleine aanpassingen werden doorgevoerd om de historische charme te behouden. Achter de elegante buitenkant wachtte echter een uitgebreide renovatie van het interieur en een structurele revisie.
Van het verdiepen van de keldervloer tot het introduceren van een liftschacht, we hebben geen middel onbeproefd gelaten bij het opnieuw vormgeven van deze ruimte voor het moderne leven. Elk aspect van de indeling is zorgvuldig herschikt om de functionaliteit te maximaliseren en een naadloze stroom tussen de kamers te creëren. Het resultaat? Een harmonieuze mix van klassiek en eigentijds design, die de geest van het verleden weerspiegelt en het comfort van vandaag omarmt.
Het kroonjuweel van dit project is de toevoeging van een prachtig modern dakterras, dat een adembenemend uitzicht op de skyline van de stad biedt en de perfecte plek is voor ontspanning en entertainment.
Wij nodigen u uit om de transformatie van dit historische juweeltje op onze website te ontdekken. Wees getuige van het huwelijk tussen ouderwetse charme en moderne elegantie, en zie hoe we een huis hebben getransformeerd in een geliefd thuis.
Bezoek onze website voor meer informatie: https://www.storm-architects.com/nl/projecten/klinkhamer-huis
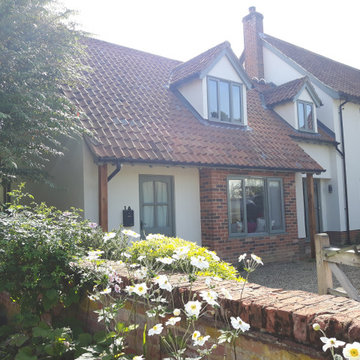
The existing garage and passage has been successfully converted into a family / multi-use room and home office with W.C. Bi folding doors allow the space to be opened up into the gardens. The garage door opening has been retained and adapted to form a feature brick bay window with window seat to the home office, creating a serene workspace.
トラディショナルスタイルの家の外観 (レンガサイディング) の写真
1

