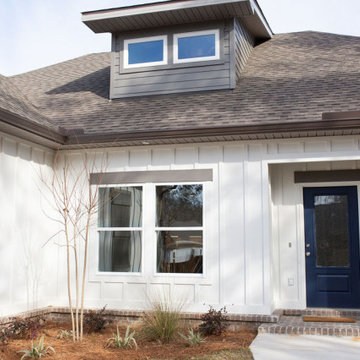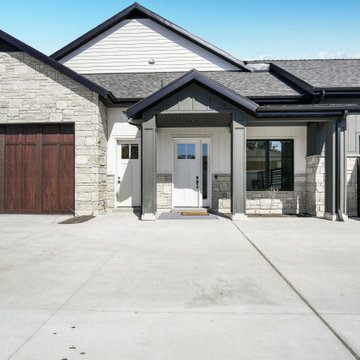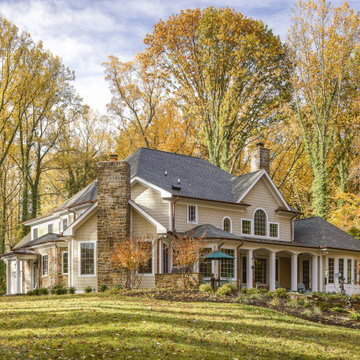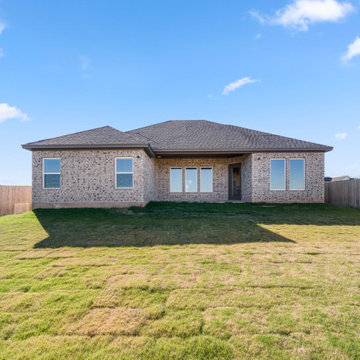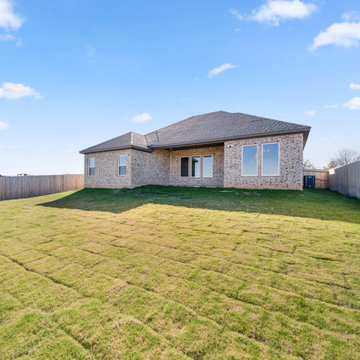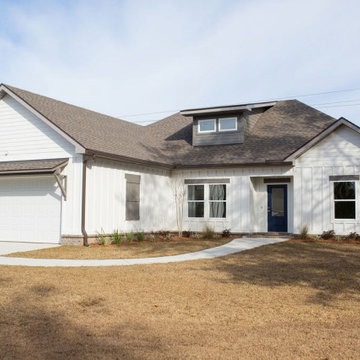白い、黄色いトラディショナルスタイルの家の外観 (縦張り) の写真
絞り込み:
資材コスト
並び替え:今日の人気順
写真 1〜20 枚目(全 20 枚)
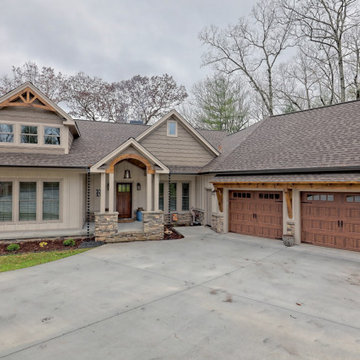
This welcoming Craftsman style home features an angled garage, statement fireplace, open floor plan, and a partly finished basement.
アトランタにある高級なトラディショナルスタイルのおしゃれな家の外観 (コンクリート繊維板サイディング、縦張り) の写真
アトランタにある高級なトラディショナルスタイルのおしゃれな家の外観 (コンクリート繊維板サイディング、縦張り) の写真
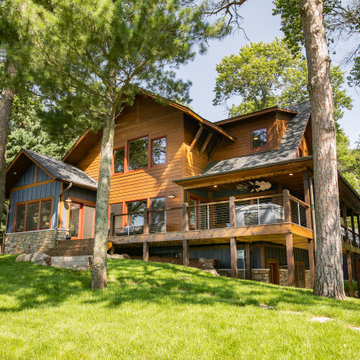
After years of spending the summers on the lake in Minnesota lake country, the owners found an ideal location to build their "up north" cabin. With the mix of wood tones and the pop of blue on the exterior, the cabin feels tied directly back into the landscape of trees and water. The covered, wrap around porch with expansive views of the lake is hard to beat.
The interior mix of rustic and more refined finishes give the home a warm, comforting feel. Sylvan lake house is the perfect spot to make more family memories.
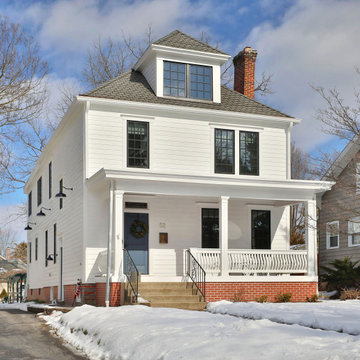
Swiss Remodeling, Columbus, Ohio, 2022 Regional CotY Award Winner, Residential Addition Over $250,000
コロンバスにある高級なトラディショナルスタイルのおしゃれな家の外観 (コンクリート繊維板サイディング、縦張り) の写真
コロンバスにある高級なトラディショナルスタイルのおしゃれな家の外観 (コンクリート繊維板サイディング、縦張り) の写真
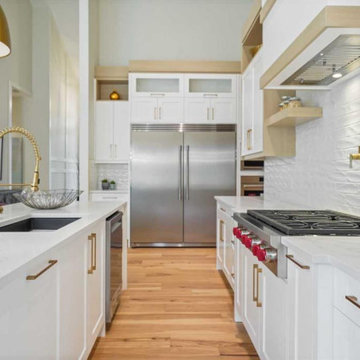
2100 SF bungalow on a pie shape lot.
カルガリーにあるラグジュアリーなトラディショナルスタイルのおしゃれな家の外観 (縦張り) の写真
カルガリーにあるラグジュアリーなトラディショナルスタイルのおしゃれな家の外観 (縦張り) の写真
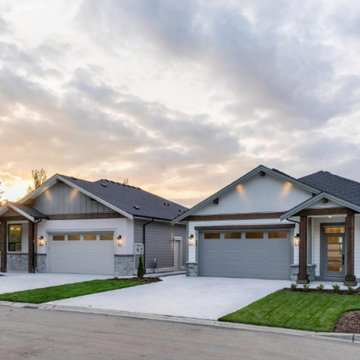
Chilliwack is known for its mountains, rivers and forests, and these beautiful single-family homes make the most of the idyllic setting. Custom millwork throughout—including stunning panels at the entryways—and cast stone fireplace surrounds infuse the interiors with an easy, natural sophistication.
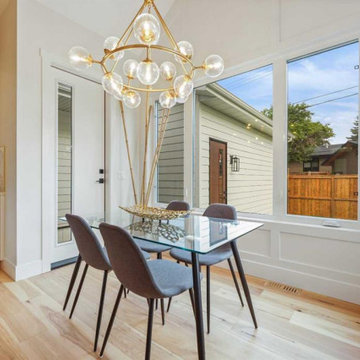
2100 SF bungalow on a pie shape lot.
カルガリーにあるラグジュアリーなトラディショナルスタイルのおしゃれな家の外観 (縦張り) の写真
カルガリーにあるラグジュアリーなトラディショナルスタイルのおしゃれな家の外観 (縦張り) の写真
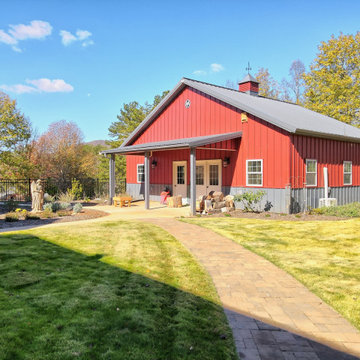
This gorgeous Craftsman style home features a mixture of board and batten and smart shake siding with prairie windows, a statement front door, and decorative timber trusses. In addition, there is a detached artist/pottery studio and a beautifully landscaped, fenced in yard for the pets.
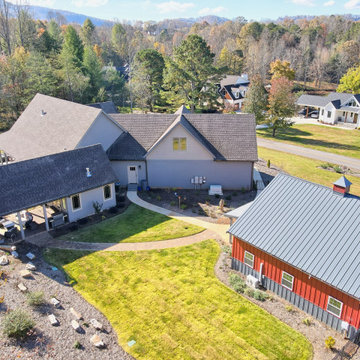
This gorgeous Craftsman style home features a mixture of board and batten and smart shake siding with prairie windows, a statement front door, and decorative timber trusses. In addition, there is a detached artist/pottery studio and a beautifully landscaped, fenced in yard for the pets.
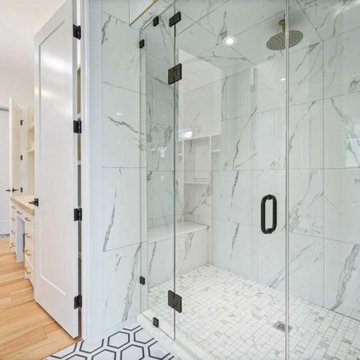
2100 SF bungalow on a pie shape lot.
カルガリーにあるラグジュアリーなトラディショナルスタイルのおしゃれな家の外観 (縦張り) の写真
カルガリーにあるラグジュアリーなトラディショナルスタイルのおしゃれな家の外観 (縦張り) の写真
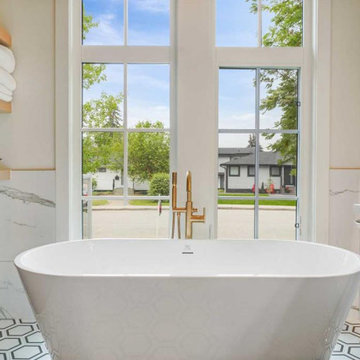
2100 SF bungalow on a pie shape lot.
カルガリーにあるラグジュアリーなトラディショナルスタイルのおしゃれな家の外観 (縦張り) の写真
カルガリーにあるラグジュアリーなトラディショナルスタイルのおしゃれな家の外観 (縦張り) の写真
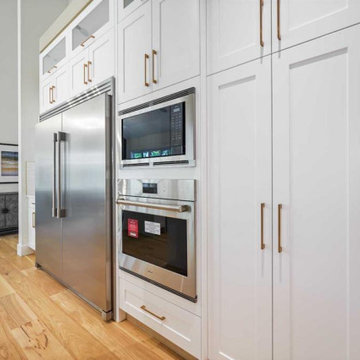
2100 SF bungalow on a pie shape lot.
カルガリーにあるラグジュアリーなトラディショナルスタイルのおしゃれな家の外観 (縦張り) の写真
カルガリーにあるラグジュアリーなトラディショナルスタイルのおしゃれな家の外観 (縦張り) の写真
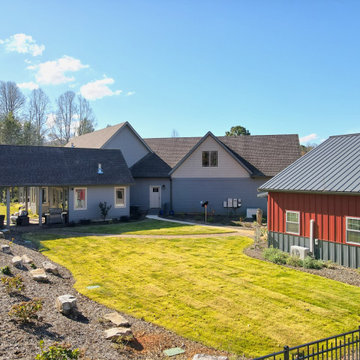
This gorgeous Craftsman style home features a mixture of board and batten and smart shake siding with prairie windows, a statement front door, and decorative timber trusses. In addition, there is a detached artist/pottery studio and a beautifully landscaped, fenced in yard for the pets.
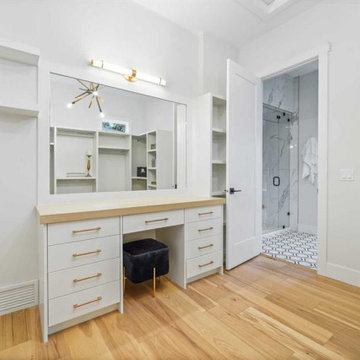
2100 SF bungalow on a pie shape lot.
カルガリーにあるラグジュアリーなトラディショナルスタイルのおしゃれな家の外観 (縦張り) の写真
カルガリーにあるラグジュアリーなトラディショナルスタイルのおしゃれな家の外観 (縦張り) の写真
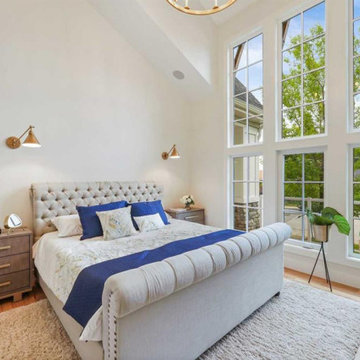
2100 SF bungalow on a pie shape lot.
カルガリーにあるラグジュアリーなトラディショナルスタイルのおしゃれな家の外観 (縦張り) の写真
カルガリーにあるラグジュアリーなトラディショナルスタイルのおしゃれな家の外観 (縦張り) の写真
白い、黄色いトラディショナルスタイルの家の外観 (縦張り) の写真
1
