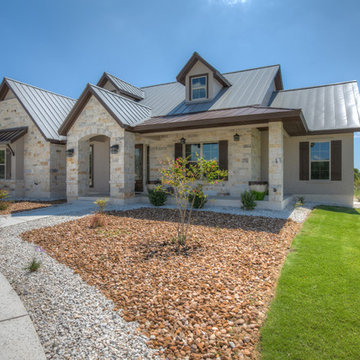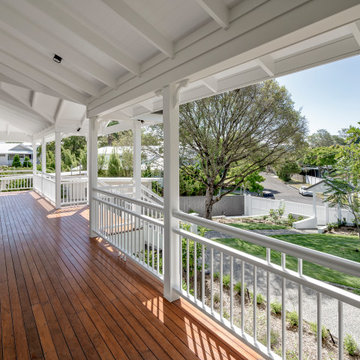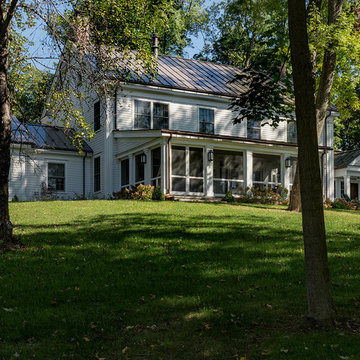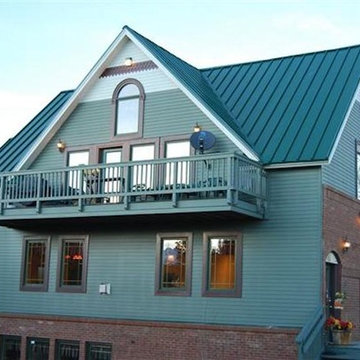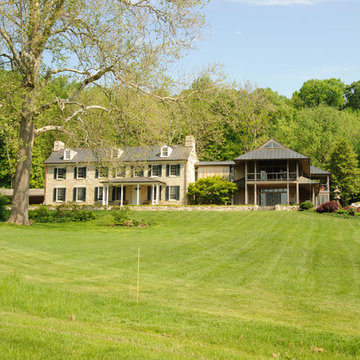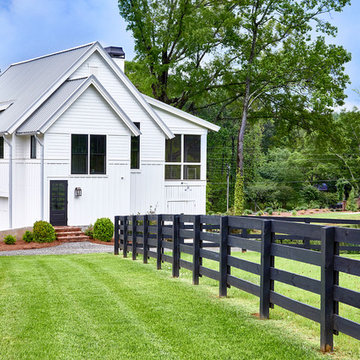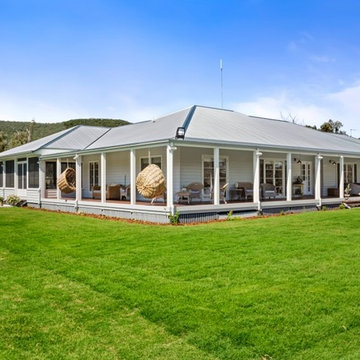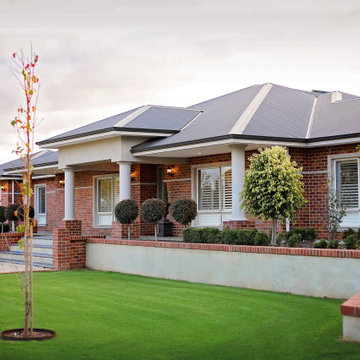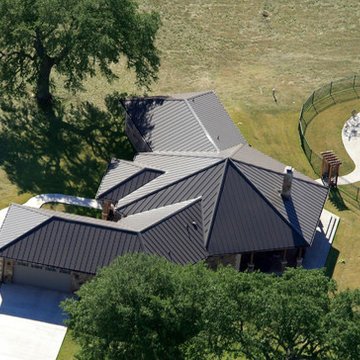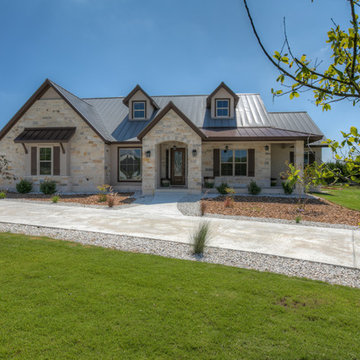緑色の、ターコイズブルーのトラディショナルスタイルの家の外観の写真
絞り込み:
資材コスト
並び替え:今日の人気順
写真 1〜20 枚目(全 322 枚)

The front porch of the existing house remained. It made a good proportional guide for expanding the 2nd floor. The master bathroom bumps out to the side. And, hand sawn wood brackets hold up the traditional flying-rafter eaves.
Max Sall Photography
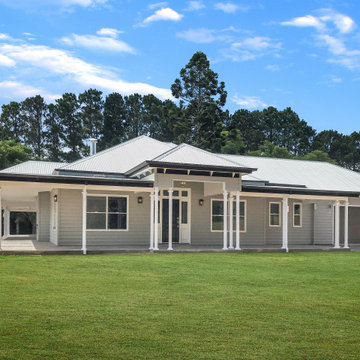
Externally the home portrays a Hampton’s influence using Scyon Linea board cladding with matching trims. Eave brackets placed on a feature dark coloured lower fascia board makes them pop. These features are overlaid with white VJ verandah ceilings and rafters, post molds and capping.

The simple entryway, framed in stone, casts a lantern-like glow in the evening.
Photography by Mike Jensen
シアトルにあるラグジュアリーなトラディショナルスタイルのおしゃれな家の外観 (混合材サイディング) の写真
シアトルにあるラグジュアリーなトラディショナルスタイルのおしゃれな家の外観 (混合材サイディング) の写真
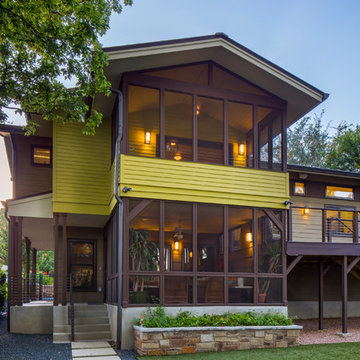
Screened Porches
Screened porches make up the rear of the house, but one can see the covered side porch at left (with Master Bath shower above) and the new back deck at the right.
The back yard is decidedly low maintenance, with its artificial turf grass and gravel areas at the perimeter (where the dogs patrol).
fiber cement siding painted Cleveland Green (7" siding), Sweet Vibrations (4" siding), and Texas Leather (11" siding)—all by Benjamin Moore • window trim and clerestory band painted Night Horizon by Benjamin Moore • soffit & fascia painted Camouflage by Benjamin Moore.
Construction by CG&S Design-Build.
Photography by Tre Dunham, Fine focus Photography
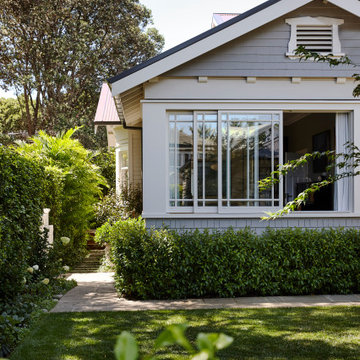
Heritage Bungalow renovation project. The entire internal structure was removed and rebuilt including a new upper floor and roofline. The existing carport was replaced with a new double garage, art studio and yoga room separated from the house by a private courtyard beautifully landscaped by Suzanne Turley. Internally the house is finished in a palette of natural stone, brass fixings, black steel shelving, warm wall colours and rich brown timber flooring.
Photography by Jackie Meiring Photography
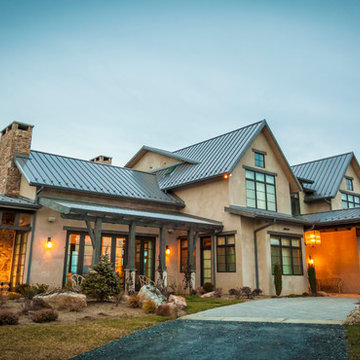
Contractor: 4 Forty Four Inc.
http://www.4fortyfour.com
シャーロットにある高級なトラディショナルスタイルのおしゃれな家の外観 (漆喰サイディング) の写真
シャーロットにある高級なトラディショナルスタイルのおしゃれな家の外観 (漆喰サイディング) の写真
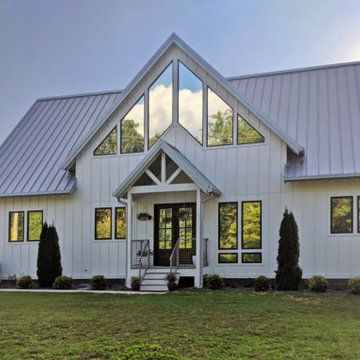
White painted board and batten exterior on a simple craftsman form. Large windows open to the open plan kitchen, living and dining area at the center of the home. The exterior is balanced and intentional.
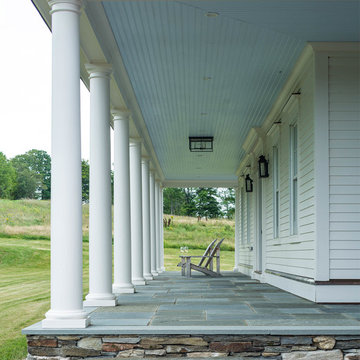
This newly construction farmhouse was inspired by the surrounding Vermont historical homes. The white doric columns, Vermont bluestone pavers and the traditional blue painted bead board ceiling create a comfortable and protected area for summer evening gatherings.
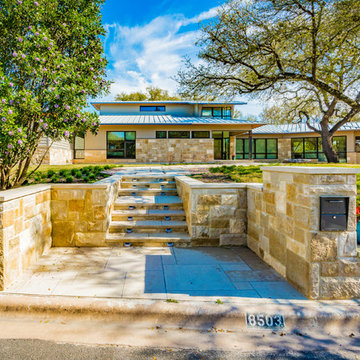
Our inspiration for this home was an updated and refined approach to Frank Lloyd Wright’s “Prairie-style”; one that responds well to the harsh Central Texas heat. By DESIGN we achieved soft balanced and glare-free daylighting, comfortable temperatures via passive solar control measures, energy efficiency without reliance on maintenance-intensive Green “gizmos” and lower exterior maintenance.
The client’s desire for a healthy, comfortable and fun home to raise a young family and to accommodate extended visitor stays, while being environmentally responsible through “high performance” building attributes, was met. Harmonious response to the site’s micro-climate, excellent Indoor Air Quality, enhanced natural ventilation strategies, and an elegant bug-free semi-outdoor “living room” that connects one to the outdoors are a few examples of the architect’s approach to Green by Design that results in a home that exceeds the expectations of its owners.
Photo by Mark Adams Media
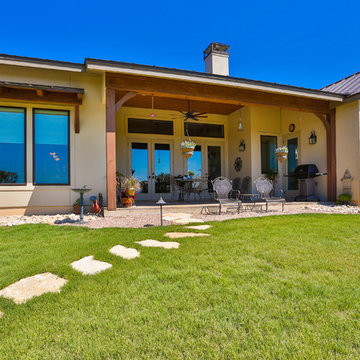
Backyard in Hill Country Stone Ranch. Features stained wood ceiling porch, sierra pacific windows, outdoor dining area, and a tile floor porch.
オースティンにあるトラディショナルスタイルのおしゃれな家の外観 (漆喰サイディング) の写真
オースティンにあるトラディショナルスタイルのおしゃれな家の外観 (漆喰サイディング) の写真
緑色の、ターコイズブルーのトラディショナルスタイルの家の外観の写真
1
