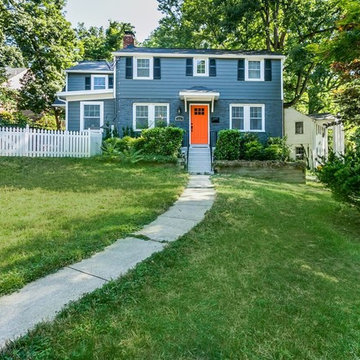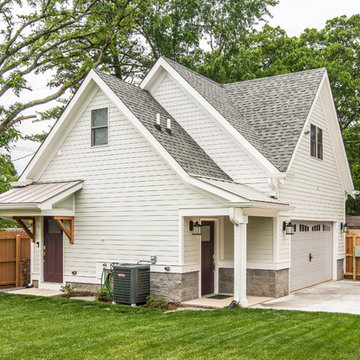ベージュの、緑色のトラディショナルスタイルの家の外観 (コンクリートサイディング、コンクリート繊維板サイディング) の写真
絞り込み:
資材コスト
並び替え:今日の人気順
写真 1〜20 枚目(全 3,722 枚)

Robert Miller Photography
ワシントンD.C.にある高級なトラディショナルスタイルのおしゃれな家の外観 (コンクリート繊維板サイディング) の写真
ワシントンD.C.にある高級なトラディショナルスタイルのおしゃれな家の外観 (コンクリート繊維板サイディング) の写真

The front porch of the existing house remained. It made a good proportional guide for expanding the 2nd floor. The master bathroom bumps out to the side. And, hand sawn wood brackets hold up the traditional flying-rafter eaves.
Max Sall Photography

Builder: Artisan Custom Homes
Photography by: Jim Schmid Photography
Interior Design by: Homestyles Interior Design
シャーロットにあるラグジュアリーなトラディショナルスタイルのおしゃれな家の外観 (コンクリート繊維板サイディング、混合材屋根) の写真
シャーロットにあるラグジュアリーなトラディショナルスタイルのおしゃれな家の外観 (コンクリート繊維板サイディング、混合材屋根) の写真

Tiny House Exterior
Photography: Gieves Anderson
Noble Johnson Architects was honored to partner with Huseby Homes to design a Tiny House which was displayed at Nashville botanical garden, Cheekwood, for two weeks in the spring of 2021. It was then auctioned off to benefit the Swan Ball. Although the Tiny House is only 383 square feet, the vaulted space creates an incredibly inviting volume. Its natural light, high end appliances and luxury lighting create a welcoming space.
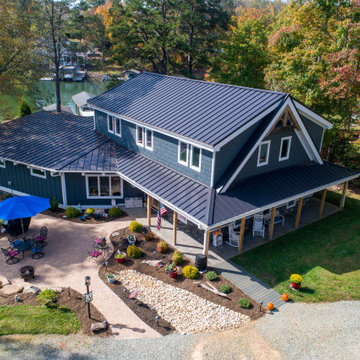
Complete whole house remodel. Removed roof and added a second story. Standing seam metal roof, fiber cement siding, stamped concrete, craftsman solid wood beams, and many other upgrades.
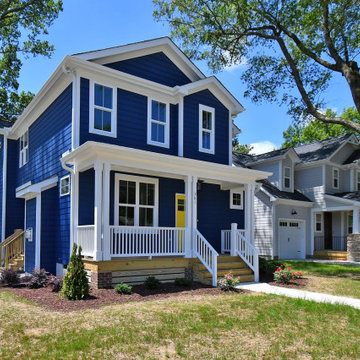
Dwight Myers Real Estate Photography
ローリーにあるお手頃価格の中くらいなトラディショナルスタイルのおしゃれな家の外観 (コンクリート繊維板サイディング) の写真
ローリーにあるお手頃価格の中くらいなトラディショナルスタイルのおしゃれな家の外観 (コンクリート繊維板サイディング) の写真
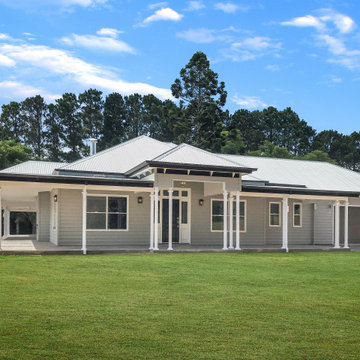
Externally the home portrays a Hampton’s influence using Scyon Linea board cladding with matching trims. Eave brackets placed on a feature dark coloured lower fascia board makes them pop. These features are overlaid with white VJ verandah ceilings and rafters, post molds and capping.
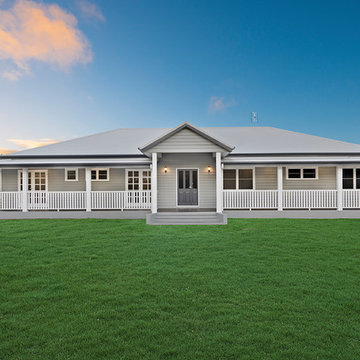
This traditional farmhouse-look timber framed, weatherboard home was constructed in 2016 at Alligator Creek, 20 minutes south of Townsville.
This property, located on 325 square meters of semi-rural acreage, boasted very little restriction in building design. The Samford Homes design team worked with the clients, to design and construct a home that included contemporary elements with key traditional building and construction features to maximize functionality, practicality and of course style.
This magnificent home includes:
3 spacious bedrooms
2 bathrooms (including ensuite in Master Bedroom)
Entertainer’s Kitchen – complete with stone top benches, gas cookware and modern kitchen appliances
Butler’s Pantry and service area
Home Theatre
Triple Car Garage
Tongue and Groove Lined Feature Walls
Linea weatherboard Cladding
Full wrap around verandahs
An extra large WIR
Undercover entertainment area
French Doors opening on to veranda
Photo credit: Top Snap Townsville

Stunning zero barrier covered entry.
Snowberry Lane Photography
シアトルにある高級な中くらいなトラディショナルスタイルのおしゃれな家の外観 (コンクリート繊維板サイディング、緑の外壁) の写真
シアトルにある高級な中くらいなトラディショナルスタイルのおしゃれな家の外観 (コンクリート繊維板サイディング、緑の外壁) の写真
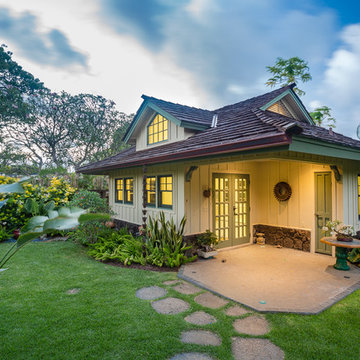
ARCHITECT: TRIGG-SMITH ARCHITECTS
PHOTOS: REX MAXIMILIAN
ハワイにあるお手頃価格の中くらいなトラディショナルスタイルのおしゃれな家の外観 (コンクリート繊維板サイディング、緑の外壁) の写真
ハワイにあるお手頃価格の中くらいなトラディショナルスタイルのおしゃれな家の外観 (コンクリート繊維板サイディング、緑の外壁) の写真
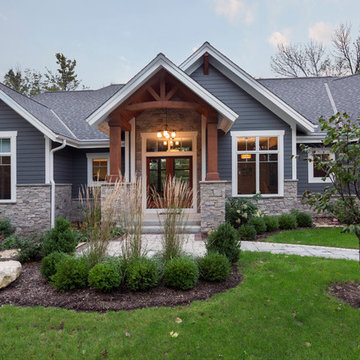
Modern mountain aesthetic in this fully exposed custom designed ranch. Exterior brings together lap siding and stone veneer accents with welcoming timber columns and entry truss. Garage door covered with standing seam metal roof supported by brackets. Large timber columns and beams support a rear covered screened porch. (Ryan Hainey)
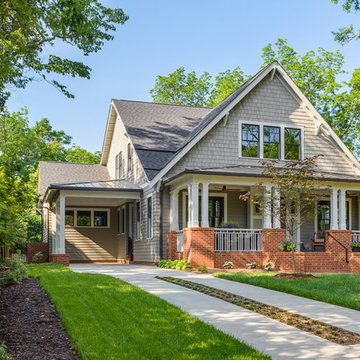
Firewater Photography
他の地域にあるお手頃価格の中くらいなトラディショナルスタイルのおしゃれな家の外観 (コンクリート繊維板サイディング) の写真
他の地域にあるお手頃価格の中くらいなトラディショナルスタイルのおしゃれな家の外観 (コンクリート繊維板サイディング) の写真
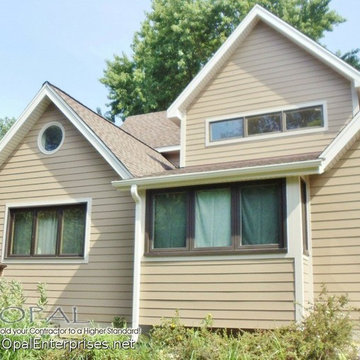
James Hardie Khaki Brown Plank Siding, Hardie Boothbay Blue Shingle Siding, and Cobblestone trim with matching, soffit & gutters from Alside.
Installed by Opal Enterprises in Downers Grove IL.
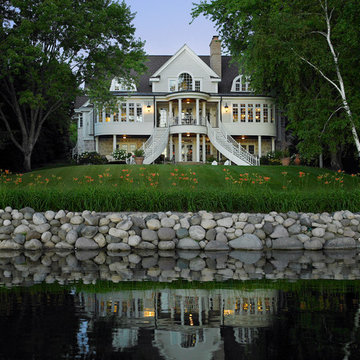
This beautiful house was designed and built to emulate lake homes of a bygone era. The two sweeping stair cases flank a 16’x32’ concrete, in-ground pool with automatic, retractable pool cover.
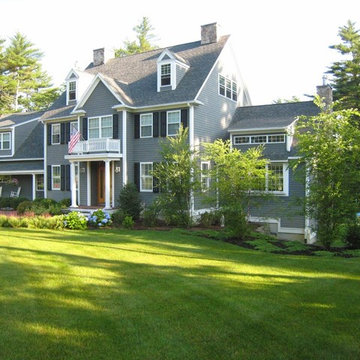
Iron Gray James Hardie Siding home in
Plymouth MA
ボストンにある高級なトラディショナルスタイルのおしゃれな家の外観 (コンクリート繊維板サイディング) の写真
ボストンにある高級なトラディショナルスタイルのおしゃれな家の外観 (コンクリート繊維板サイディング) の写真

The backyard of this all-sports-loving family includes options for outdoor living regardless of the weather. The screened porch has a gas fireplace that has a TV mounted above with sliding doors to hid it when not in use. A college-themed basketball court is the perfect addition to complete the landscaping. GO BLUE!
This custom home was built by Meadowlark Design+Build in Ann Arbor, Michigan
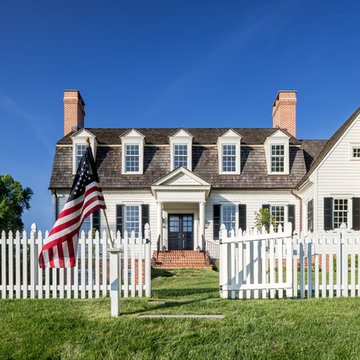
Angle Eye Photography
フィラデルフィアにあるトラディショナルスタイルのおしゃれな家の外観 (コンクリート繊維板サイディング) の写真
フィラデルフィアにあるトラディショナルスタイルのおしゃれな家の外観 (コンクリート繊維板サイディング) の写真
ベージュの、緑色のトラディショナルスタイルの家の外観 (コンクリートサイディング、コンクリート繊維板サイディング) の写真
1
