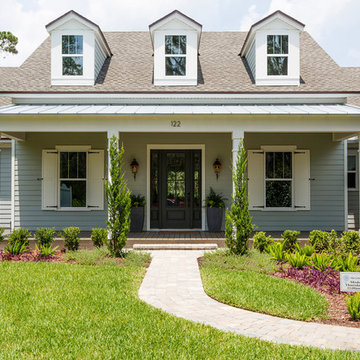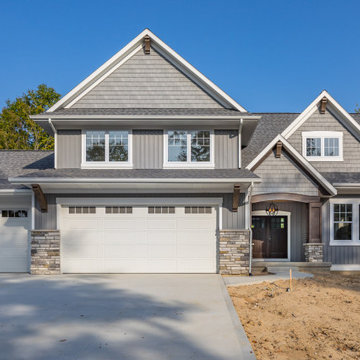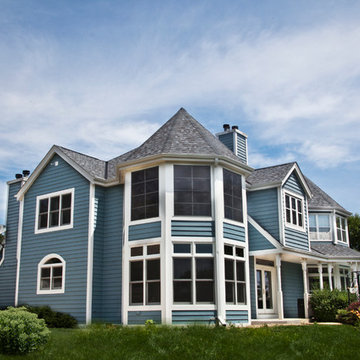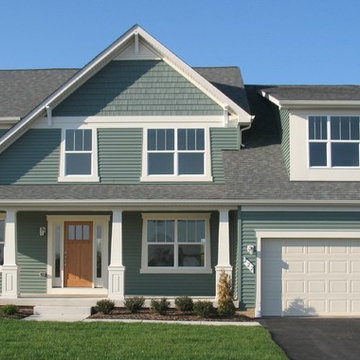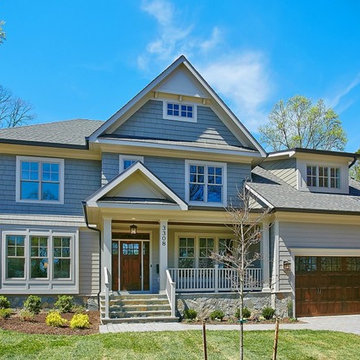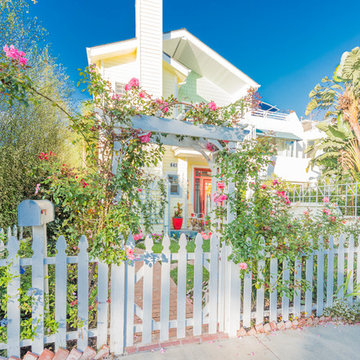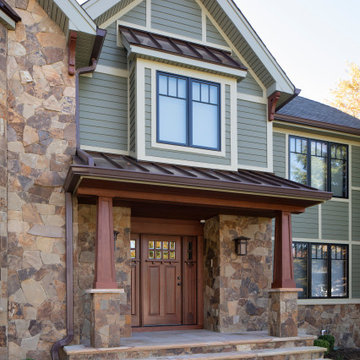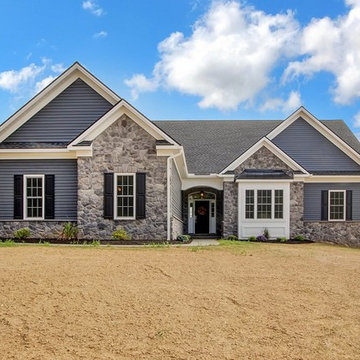高級なトラディショナルスタイルの板屋根の家 (メタルサイディング、ビニールサイディング) の写真
絞り込み:
資材コスト
並び替え:今日の人気順
写真 1〜20 枚目(全 980 枚)
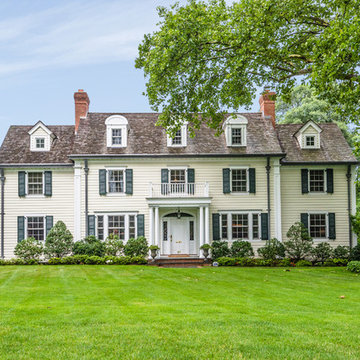
Traditional White Colonial home with green shutters. Expansive property surrounds this equally large home. This classic home is complete with white vinyl siding, white entryway / windows, and red brick chimneys.
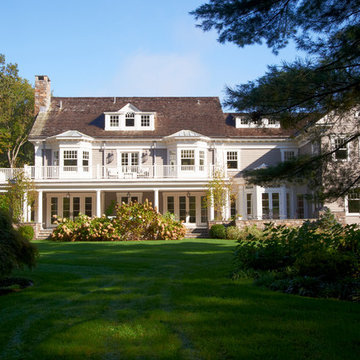
Jeff McNamara
ニューヨークにある高級なトラディショナルスタイルのおしゃれな家の外観 (ビニールサイディング) の写真
ニューヨークにある高級なトラディショナルスタイルのおしゃれな家の外観 (ビニールサイディング) の写真
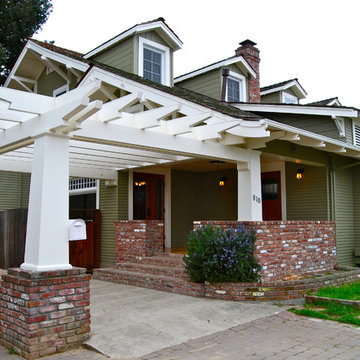
E Kretschmer
サンフランシスコにある高級なトラディショナルスタイルのおしゃれな家の外観 (ビニールサイディング、緑の外壁) の写真
サンフランシスコにある高級なトラディショナルスタイルのおしゃれな家の外観 (ビニールサイディング、緑の外壁) の写真
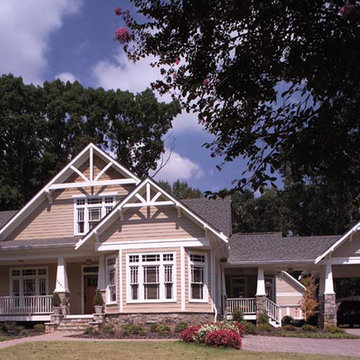
Custom Craftsman style two story home on a basement with a porte cochere.
Photography by Peek Design Group
アトランタにある高級な中くらいなトラディショナルスタイルのおしゃれな家の外観 (ビニールサイディング) の写真
アトランタにある高級な中くらいなトラディショナルスタイルのおしゃれな家の外観 (ビニールサイディング) の写真
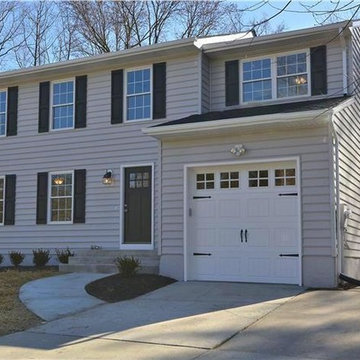
New gray siding, black shutters, and carriage style garage doors gave this home a much- needed curb appeal boost.
ボルチモアにある高級な中くらいなトラディショナルスタイルのおしゃれな家の外観 (ビニールサイディング) の写真
ボルチモアにある高級な中くらいなトラディショナルスタイルのおしゃれな家の外観 (ビニールサイディング) の写真
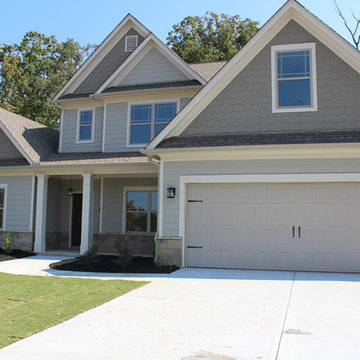
The Blue Ridge with mother in laws suite features 4 bedrooms with master on main and mini-master toward the back.
アトランタにある高級なトラディショナルスタイルのおしゃれな家の外観 (ビニールサイディング) の写真
アトランタにある高級なトラディショナルスタイルのおしゃれな家の外観 (ビニールサイディング) の写真
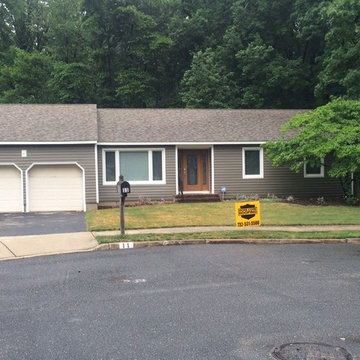
Siding. Revere Sovereign select color
Rainforest double 5" Dutch lap, The Roof is an Owens Corning Duration true def. in Teak. #justroofit #morecoreroofing #newjersey #roofing #siding #gutters #freeestimates

Beautiful Custom Ranch with gray vinyl shakes and clapboard siding.
ボストンにある高級な中くらいなトラディショナルスタイルのおしゃれな家の外観 (ビニールサイディング、ウッドシングル張り) の写真
ボストンにある高級な中くらいなトラディショナルスタイルのおしゃれな家の外観 (ビニールサイディング、ウッドシングル張り) の写真
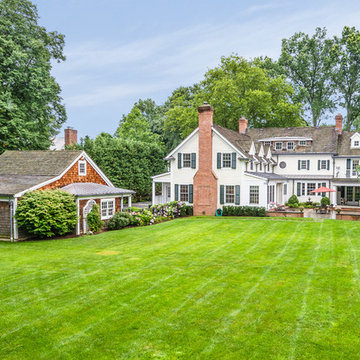
Backyard and back exterior view of Traditional White Colonial home with green shutters. Expansive property surrounds this equally large home. This classic home is complete with white vinyl siding, white entryway / windows, and red brick chimneys. Large stone patio is visible at the back of the home. Large wood shingled garage and guest house is separate from the house.

This project was a semi-custom build where the client was able to make selections beyond the framing stage. The Morganshire 3-bedroom house plan has it all: convenient owner’s amenities on the main floor, a charming exterior and room for everyone to relax in comfort with a lower-level living space plus 2 guest bedrooms. A traditional plan, the Morganshire has a bright, open concept living room, dining space and kitchen. The L-shaped kitchen has a center island and lots of storage space including a walk-in pantry. The main level features a spacious master bedroom with a sizeable walk-in closet and ensuite. The laundry room is adjacent to the master suite. A half bath and office complete the convenience factors of the main floor. The lower level has two bedrooms, a full bathroom, more storage and a second living room or rec area. Both levels feature access to outdoor living spaces with an upper-level deck and a lower-level deck and/or patio.
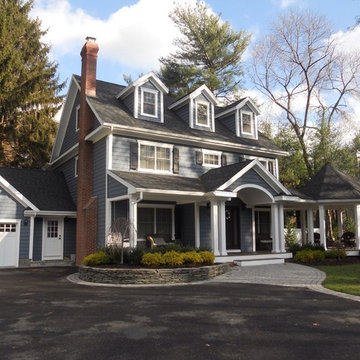
Porch addition, First floor rear addition, Second floor addition to existing home
ニューヨークにある高級な中くらいなトラディショナルスタイルのおしゃれな家の外観 (ビニールサイディング) の写真
ニューヨークにある高級な中くらいなトラディショナルスタイルのおしゃれな家の外観 (ビニールサイディング) の写真
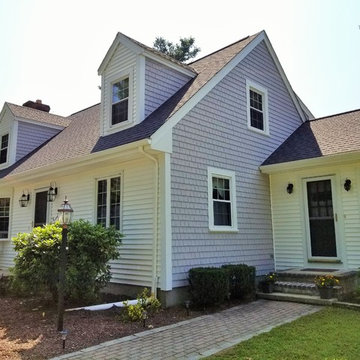
This Dartmouth, MA home decided to go maintenance free with new Mastic Vinyl Siding and Harvey Windows.
These Homeowners elevated their home with two different types of siding. The front facing of the home has Mastic Carvedwood 44 Vinyl Siding in the color White. For the rest of the home we installed, Mastic Cedar Discovery Vinyl Siding in the color Victorian Gray, adding curb appeal and value to this Dartmouth home. With realistic wood grain texture and shadow lines, Carvedwood 44 is manufactured to replicate the look and feel of natural cedar clapboard siding. It is also engineered to last and is crack and fade resistant. Cedar Discovery shingles imitate the traditional look of wood without the costly upkeep. It is durable, has a wind rating up to 230 mph, and protects against insect damage. Both Mastic Carvedwood 44 and Cedar Discovery come in a wide variety of colors, shading, and textures to choose from. To help make your decision use the Mastic’s interactive Home Exterior Visualizer. As a Mastic Elite contractor, we are proud to offer our customers professional product warranties in addition to our very own, 10 year workmanship guarantee.
We also installed Harvey Classic Windows. These attractive, energy efficient windows feature easy, finger-tip operation and tilt in for easy cleaning. Harvey Classics come in a variety of colors, grid patterns, and hardware finishes. Manufactured right here in the New England, every window is customized to your specifications.
Considering a maintenance free makeover for your home? Make your dream project a reality with Care Free Homes! For 40 years our family has been honored to serve thousands of homeowners from Cape Cod, Southeastern Massachusetts, and Eastern Rhode Island. With outstanding product warranties – we are happy to say that past customers are our number one source of business. When the time comes to replace your roof, siding, windows, deck, or front porch – give us a call at (508) 997-1111 for a free quote!
高級なトラディショナルスタイルの板屋根の家 (メタルサイディング、ビニールサイディング) の写真
1
