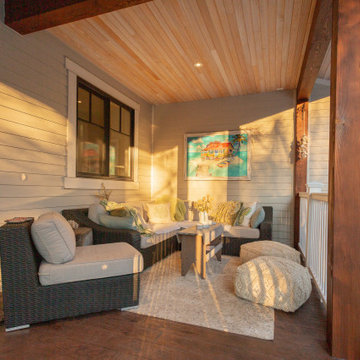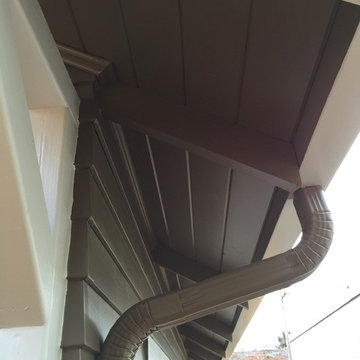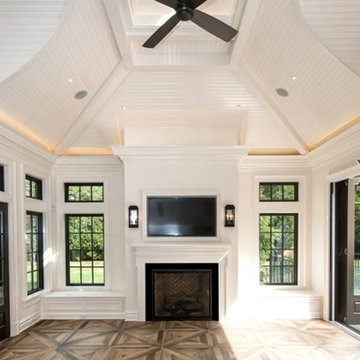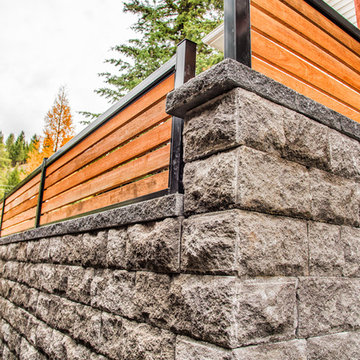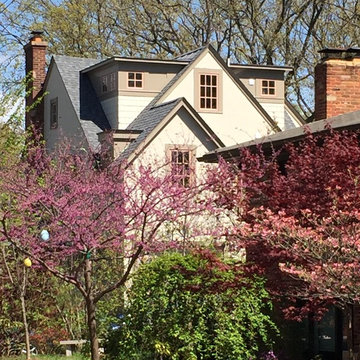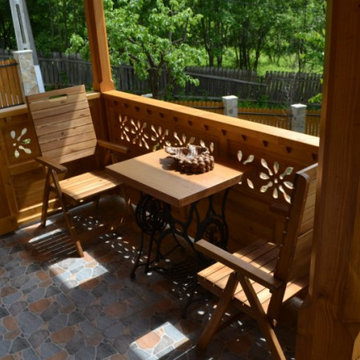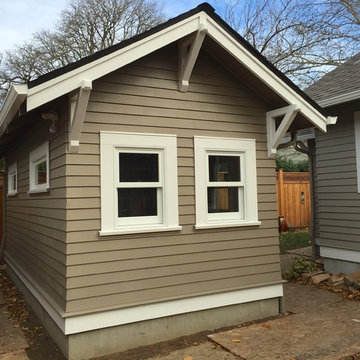高級な小さなベージュの、ブラウンのトラディショナルスタイルの家の外観の写真
絞り込み:
資材コスト
並び替え:今日の人気順
写真 1〜20 枚目(全 50 枚)

This picture gives you an idea how the garage, main house, and ADU are arranged on the property. Our goal was to minimize the impact to the backyard, maximize privacy of each living space from one another, maximize light for each building, etc. One way in which we were able to accomplish that was building the ADU slab on grade to keep it as low to the ground as possible and minimize it's solar footprint on the property. Cutting up the roof not only made it more interesting from the house above but also helped with solar footprint. The garage was reduced in length by about 8' to accommodate the ADU. A separate laundry is located just inside the back man-door to the garage for the ADU and for easy washing of outdoor gear.
Anna Campbell Photography
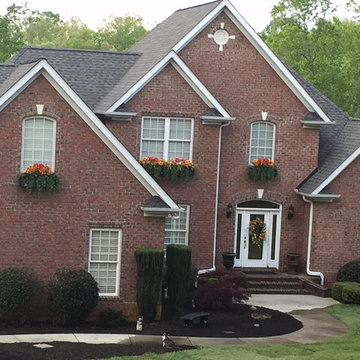
Leah used our Lightweight Aluminum English style window boxes to liven up her exterior garden bringing color and depth to the second story.
Note: The kitten below admiring her new window boxes!

Ramona d'Viola - ilumus photography & marketing
Blue Dog Renovation & Construction
Workshop 30 Architects
サンフランシスコにある高級な小さなトラディショナルスタイルのおしゃれな家の外観の写真
サンフランシスコにある高級な小さなトラディショナルスタイルのおしゃれな家の外観の写真
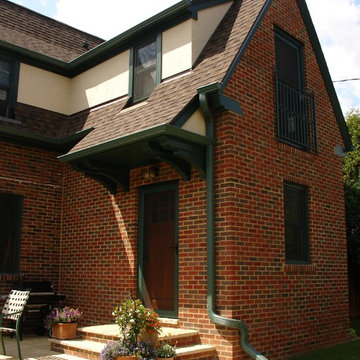
The small scale addition is a seamless blend into the existing house. Rooflines, materials, details and the overall scale blend nicely into the proportions and style of the existing home.

Fine craftsmanship and attention to detail has given new life to this Craftsman Bungalow, originally built in 1919. Architect: Blackbird Architects.. Photography: Jim Bartsch Photography
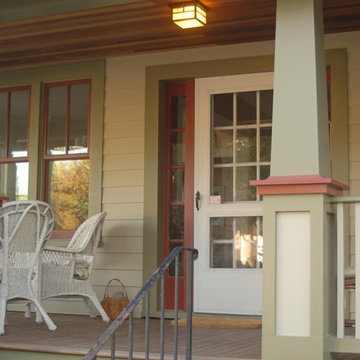
Rain chains complete this renovation of a Sears Craftsman in Alexandria, VA.
ワシントンD.C.にある高級な小さなトラディショナルスタイルのおしゃれな家の外観 (緑の外壁) の写真
ワシントンD.C.にある高級な小さなトラディショナルスタイルのおしゃれな家の外観 (緑の外壁) の写真
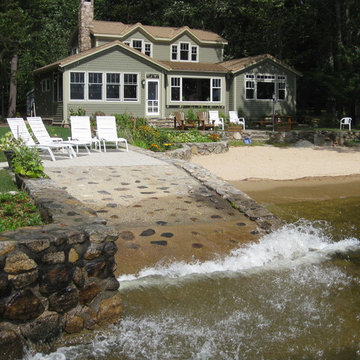
This new cottage replaced an existing cottage. There were challenging setbacks, are, and volume restrictions. New cottage is extremely low maintenance.
Victor Trodella
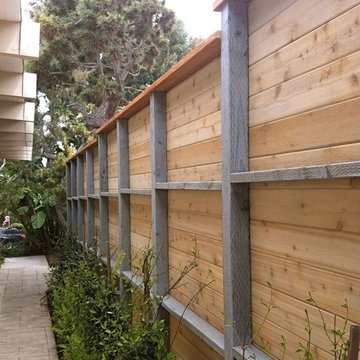
The back side of this fence went to the neighbors of the sleek house in Manhattan Beach. The aesthetic of this side of the fence was made to match the home without compromising the style of either house.
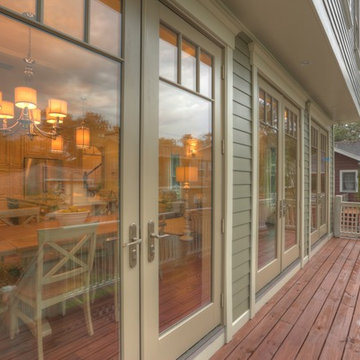
Rear deck
Presented by: Beth Hobart with Keller Williams Realty.
Photos by: Macbeth Photography
Parade of Homes 2013 Grand Award Winner
オーランドにある高級な小さなトラディショナルスタイルのおしゃれな三階建ての家 (コンクリート繊維板サイディング) の写真
オーランドにある高級な小さなトラディショナルスタイルのおしゃれな三階建ての家 (コンクリート繊維板サイディング) の写真
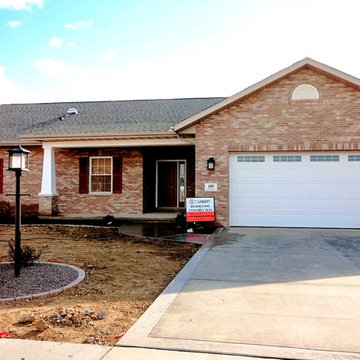
Brick front with column entry
Photos: Kelly Schneider
シカゴにある高級な小さなトラディショナルスタイルのおしゃれな家の外観 (レンガサイディング) の写真
シカゴにある高級な小さなトラディショナルスタイルのおしゃれな家の外観 (レンガサイディング) の写真
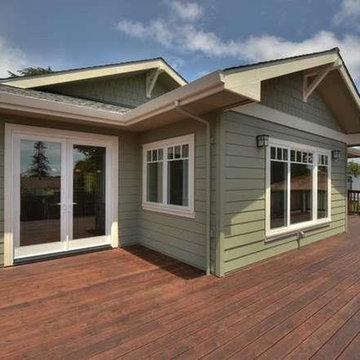
サンフランシスコにある高級な小さなトラディショナルスタイルのおしゃれな家の外観 (コンクリート繊維板サイディング、緑の外壁) の写真
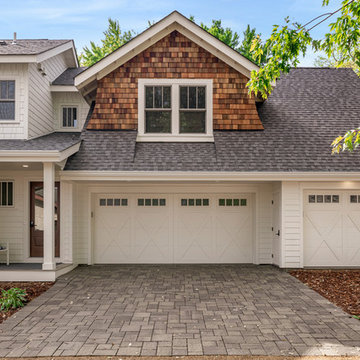
Built by Pillar Homes - Photography by Spacecrafting Photography
ミネアポリスにある高級な小さなトラディショナルスタイルのおしゃれな家の外観 (混合材サイディング、デュープレックス) の写真
ミネアポリスにある高級な小さなトラディショナルスタイルのおしゃれな家の外観 (混合材サイディング、デュープレックス) の写真
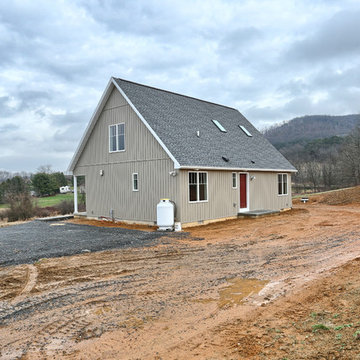
Photo Credit: Heath Freeland - 360 Tour Designs
他の地域にある高級な小さなトラディショナルスタイルのおしゃれな家の外観 (ビニールサイディング) の写真
他の地域にある高級な小さなトラディショナルスタイルのおしゃれな家の外観 (ビニールサイディング) の写真
高級な小さなベージュの、ブラウンのトラディショナルスタイルの家の外観の写真
1
