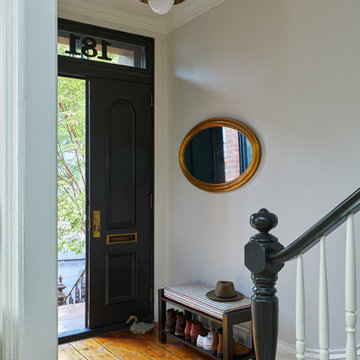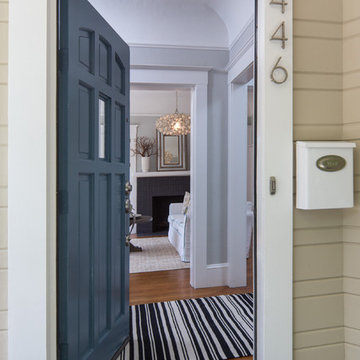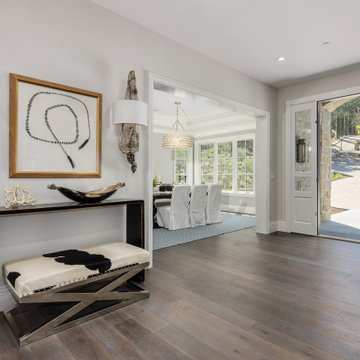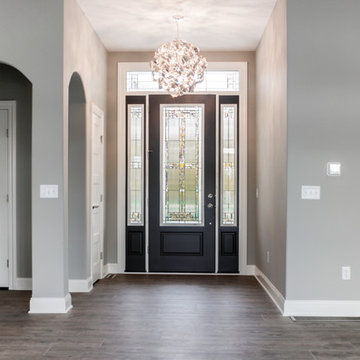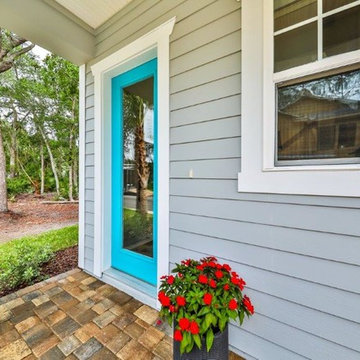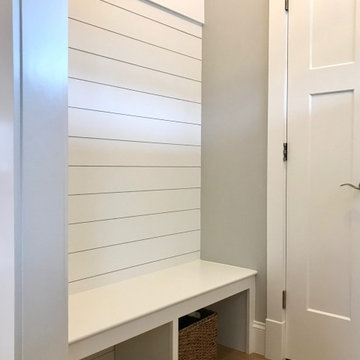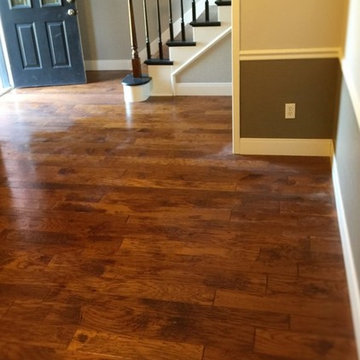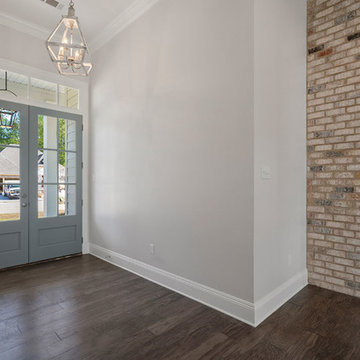トラディショナルスタイルの玄関 (茶色い床、青いドア、金属製ドア、グレーの壁) の写真
絞り込み:
資材コスト
並び替え:今日の人気順
写真 1〜17 枚目(全 17 枚)
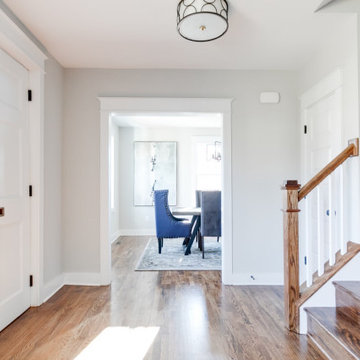
Charming and timeless, 5 bedroom, 3 bath, freshly-painted brick Dutch Colonial nestled in the quiet neighborhood of Sauer’s Gardens (in the Mary Munford Elementary School district)! We have fully-renovated and expanded this home to include the stylish and must-have modern upgrades, but have also worked to preserve the character of a historic 1920’s home. As you walk in to the welcoming foyer, a lovely living/sitting room with original fireplace is on your right and private dining room on your left. Go through the French doors of the sitting room and you’ll enter the heart of the home – the kitchen and family room. Featuring quartz countertops, two-toned cabinetry and large, 8’ x 5’ island with sink, the completely-renovated kitchen also sports stainless-steel Frigidaire appliances, soft close doors/drawers and recessed lighting. The bright, open family room has a fireplace and wall of windows that overlooks the spacious, fenced back yard with shed. Enjoy the flexibility of the first-floor bedroom/private study/office and adjoining full bath. Upstairs, the owner’s suite features a vaulted ceiling, 2 closets and dual vanity, water closet and large, frameless shower in the bath. Three additional bedrooms (2 with walk-in closets), full bath and laundry room round out the second floor. The unfinished basement, with access from the kitchen/family room, offers plenty of storage.
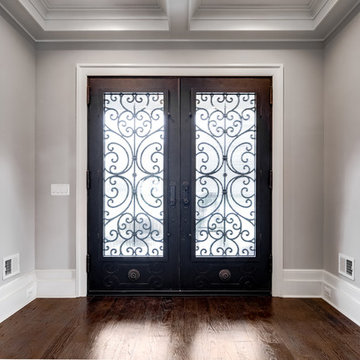
MPI 360
ワシントンD.C.にある高級な中くらいなトラディショナルスタイルのおしゃれな玄関ドア (グレーの壁、無垢フローリング、金属製ドア、茶色い床) の写真
ワシントンD.C.にある高級な中くらいなトラディショナルスタイルのおしゃれな玄関ドア (グレーの壁、無垢フローリング、金属製ドア、茶色い床) の写真
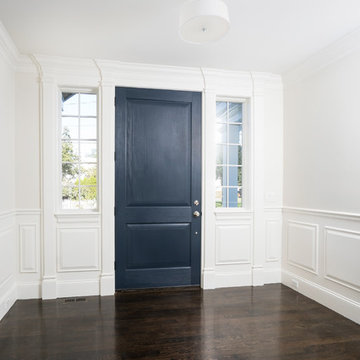
This large entryway welcomes the owners and guests alike to this lovely Gambrel home in Needham, MA.
BDW Photography
ボストンにある高級な広いトラディショナルスタイルのおしゃれな玄関ドア (グレーの壁、濃色無垢フローリング、青いドア、茶色い床) の写真
ボストンにある高級な広いトラディショナルスタイルのおしゃれな玄関ドア (グレーの壁、濃色無垢フローリング、青いドア、茶色い床) の写真
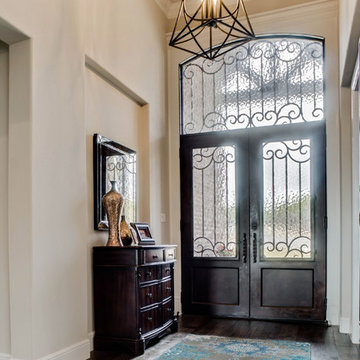
Desiree Roberts
ダラスにあるお手頃価格の中くらいなトラディショナルスタイルのおしゃれな玄関ロビー (グレーの壁、無垢フローリング、金属製ドア、茶色い床) の写真
ダラスにあるお手頃価格の中くらいなトラディショナルスタイルのおしゃれな玄関ロビー (グレーの壁、無垢フローリング、金属製ドア、茶色い床) の写真
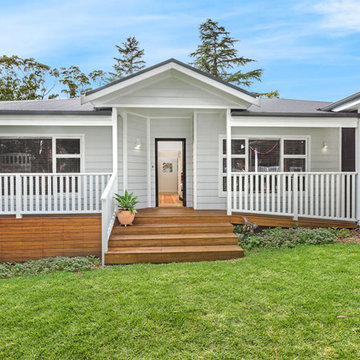
New entry, new stairs, new deck and new carport
シドニーにあるトラディショナルスタイルのおしゃれな玄関 (グレーの壁、青いドア、茶色い床、塗装板張りの壁) の写真
シドニーにあるトラディショナルスタイルのおしゃれな玄関 (グレーの壁、青いドア、茶色い床、塗装板張りの壁) の写真
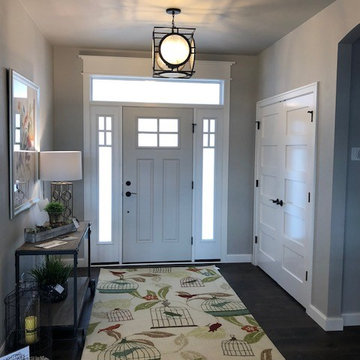
Entry with Repose Gray Walls. Rug, Accessories, Wall Art, Lamp, Table, Flooring, & Lighting provided by Inspired Spaces.
ミルウォーキーにあるトラディショナルスタイルのおしゃれな玄関ロビー (グレーの壁、濃色無垢フローリング、金属製ドア、茶色い床) の写真
ミルウォーキーにあるトラディショナルスタイルのおしゃれな玄関ロビー (グレーの壁、濃色無垢フローリング、金属製ドア、茶色い床) の写真
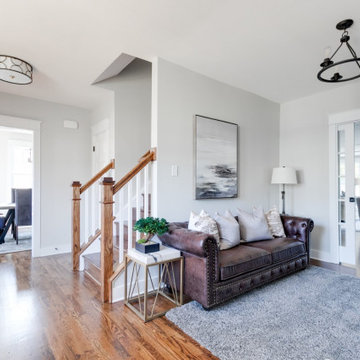
Charming and timeless, 5 bedroom, 3 bath, freshly-painted brick Dutch Colonial nestled in the quiet neighborhood of Sauer’s Gardens (in the Mary Munford Elementary School district)! We have fully-renovated and expanded this home to include the stylish and must-have modern upgrades, but have also worked to preserve the character of a historic 1920’s home. As you walk in to the welcoming foyer, a lovely living/sitting room with original fireplace is on your right and private dining room on your left. Go through the French doors of the sitting room and you’ll enter the heart of the home – the kitchen and family room. Featuring quartz countertops, two-toned cabinetry and large, 8’ x 5’ island with sink, the completely-renovated kitchen also sports stainless-steel Frigidaire appliances, soft close doors/drawers and recessed lighting. The bright, open family room has a fireplace and wall of windows that overlooks the spacious, fenced back yard with shed. Enjoy the flexibility of the first-floor bedroom/private study/office and adjoining full bath. Upstairs, the owner’s suite features a vaulted ceiling, 2 closets and dual vanity, water closet and large, frameless shower in the bath. Three additional bedrooms (2 with walk-in closets), full bath and laundry room round out the second floor. The unfinished basement, with access from the kitchen/family room, offers plenty of storage.
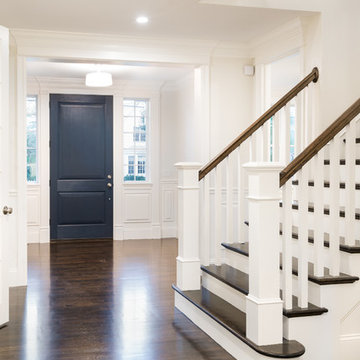
This large entryway welcomes the owners and guests alike to this lovely Gambrel home in Needham, MA. The wide staircase with the matching floor stain provides a nice focal point for the home.
BDW Photography
BDW Photography
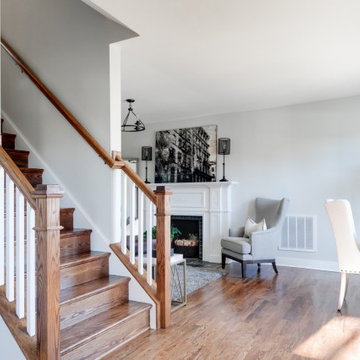
Charming and timeless, 5 bedroom, 3 bath, freshly-painted brick Dutch Colonial nestled in the quiet neighborhood of Sauer’s Gardens (in the Mary Munford Elementary School district)! We have fully-renovated and expanded this home to include the stylish and must-have modern upgrades, but have also worked to preserve the character of a historic 1920’s home. As you walk in to the welcoming foyer, a lovely living/sitting room with original fireplace is on your right and private dining room on your left. Go through the French doors of the sitting room and you’ll enter the heart of the home – the kitchen and family room. Featuring quartz countertops, two-toned cabinetry and large, 8’ x 5’ island with sink, the completely-renovated kitchen also sports stainless-steel Frigidaire appliances, soft close doors/drawers and recessed lighting. The bright, open family room has a fireplace and wall of windows that overlooks the spacious, fenced back yard with shed. Enjoy the flexibility of the first-floor bedroom/private study/office and adjoining full bath. Upstairs, the owner’s suite features a vaulted ceiling, 2 closets and dual vanity, water closet and large, frameless shower in the bath. Three additional bedrooms (2 with walk-in closets), full bath and laundry room round out the second floor. The unfinished basement, with access from the kitchen/family room, offers plenty of storage.
トラディショナルスタイルの玄関 (茶色い床、青いドア、金属製ドア、グレーの壁) の写真
1
