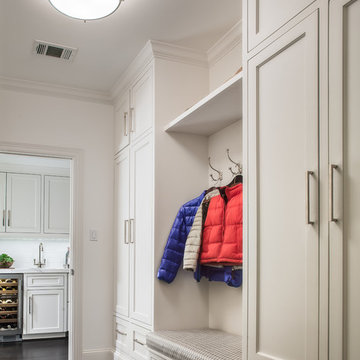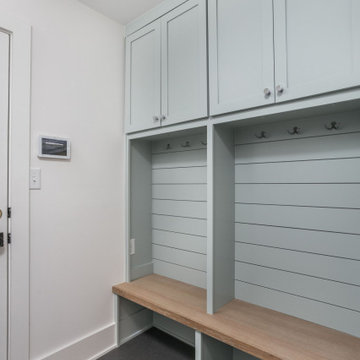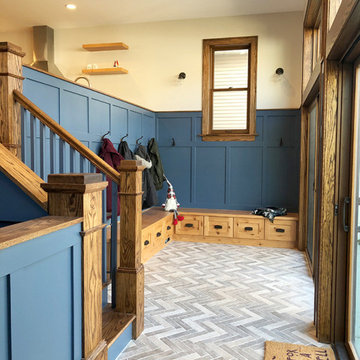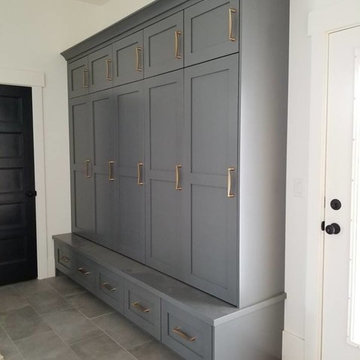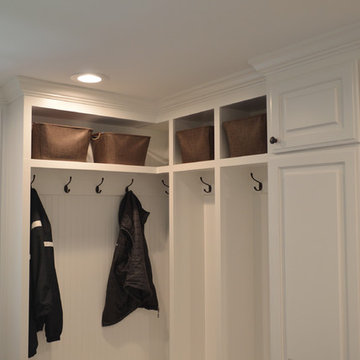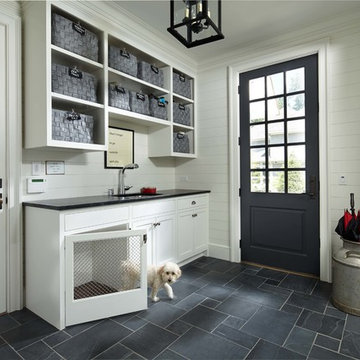トラディショナルスタイルのマッドルーム (青い床、グレーの床、ピンクの床、青い壁、マルチカラーの壁、白い壁) の写真
絞り込み:
資材コスト
並び替え:今日の人気順
写真 1〜20 枚目(全 143 枚)
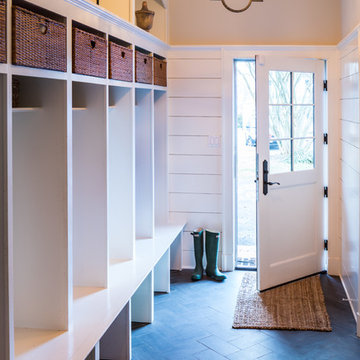
Clean & inviting mudroom entry space with ample storage , shiplap walls and crisp herringbone floors.
ワシントンD.C.にあるお手頃価格の中くらいなトラディショナルスタイルのおしゃれな玄関 (白い壁、スレートの床、白いドア、グレーの床) の写真
ワシントンD.C.にあるお手頃価格の中くらいなトラディショナルスタイルのおしゃれな玄関 (白い壁、スレートの床、白いドア、グレーの床) の写真
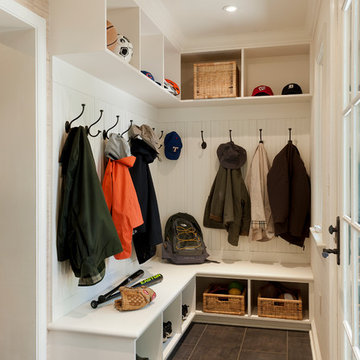
Cubbies, hooks, and bench for a growing family make the mudroom one of the most used spaces in the home. For information about our work, please contact info@studiombdc.com
Photo: Paul Burk

Grandkids stay organized when visiting in this functional mud room, with shiplap white walls, a custom bench and plenty of cabinetry for storage. Pillow fabrics by Scion.
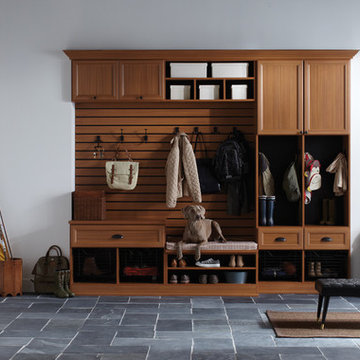
Traditional-styled Mudroom with Five-Piece Door & Drawer Faces
ハワイにある中くらいなトラディショナルスタイルのおしゃれなマッドルーム (白い壁、スレートの床、白いドア、グレーの床) の写真
ハワイにある中くらいなトラディショナルスタイルのおしゃれなマッドルーム (白い壁、スレートの床、白いドア、グレーの床) の写真
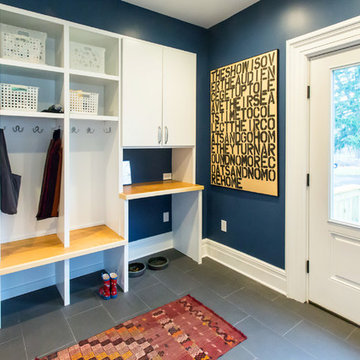
TThis space is a converted into a few programmatic needs for a busy family of four. The back door was incorporated in the design to create a connection to the backyard. The mudroom entry incorporates a built in home office, relocated powder room, built in cubicles for each family member as well as a closet.
Designer: Shadi Khadivi
Photography: Sébastien Barré
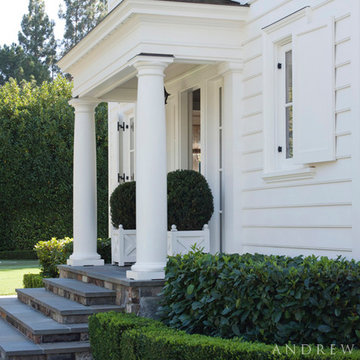
Detail of the side entrance with Doric columns. Photographer: David Duncan Livingston
サンフランシスコにある高級な広いトラディショナルスタイルのおしゃれなマッドルーム (白い壁、スレートの床、白いドア、グレーの床) の写真
サンフランシスコにある高級な広いトラディショナルスタイルのおしゃれなマッドルーム (白い壁、スレートの床、白いドア、グレーの床) の写真
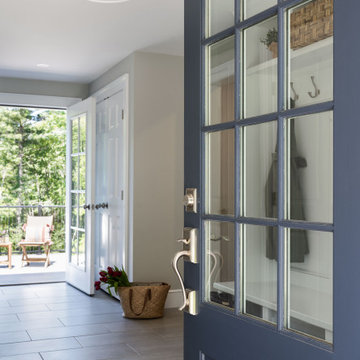
As seen in this photo, the front to back view offers homeowners and guests alike a direct view and access to the deck off the back of the house. In addition to holding access to the garage, this space holds two closets. One, the homeowners are using as a coat closest and the other, a pantry closet. You also see a custom built in unit with a bench and storage. There is also access to a powder room, a bathroom that was relocated from middle of the 1st floor layout. Relocating the bathroom allowed us to open up the floor plan, offering a view directly into and out of the playroom and dining room.
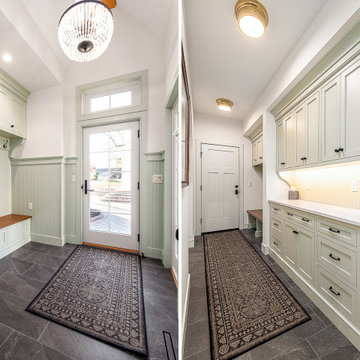
Two generous mudrooms in this home work to meet all the storage needs
フィラデルフィアにある高級な広いトラディショナルスタイルのおしゃれなマッドルーム (白い壁、磁器タイルの床、白いドア、グレーの床、パネル壁) の写真
フィラデルフィアにある高級な広いトラディショナルスタイルのおしゃれなマッドルーム (白い壁、磁器タイルの床、白いドア、グレーの床、パネル壁) の写真

The pantry cabinets provide extensive storage while blurring the lines between the existing home and the new addition
シカゴにある高級な小さなトラディショナルスタイルのおしゃれなマッドルーム (青い壁、磁器タイルの床、黒いドア、グレーの床、三角天井) の写真
シカゴにある高級な小さなトラディショナルスタイルのおしゃれなマッドルーム (青い壁、磁器タイルの床、黒いドア、グレーの床、三角天井) の写真

As seen in this photo, the front to back view offers homeowners and guests alike a direct view and access to the deck off the back of the house. In addition to holding access to the garage, this space holds two closets. One, the homeowners are using as a coat closest and the other, a pantry closet. You also see a custom built in unit with a bench and storage. There is also access to a powder room, a bathroom that was relocated from middle of the 1st floor layout. Relocating the bathroom allowed us to open up the floor plan, offering a view directly into and out of the playroom and dining room.
トラディショナルスタイルのマッドルーム (青い床、グレーの床、ピンクの床、青い壁、マルチカラーの壁、白い壁) の写真
1



