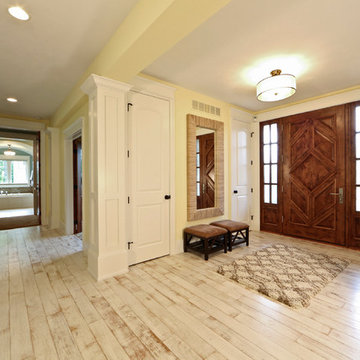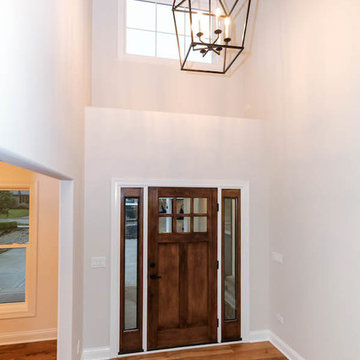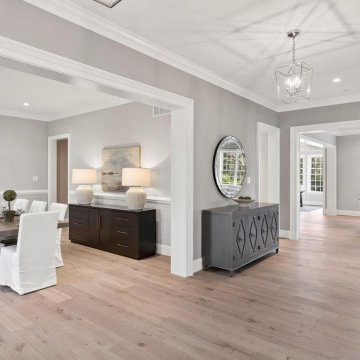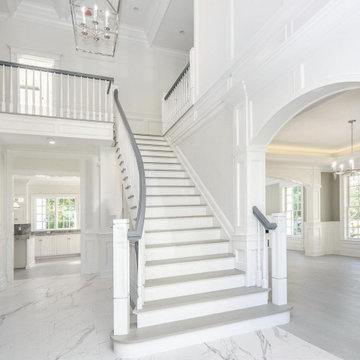広いトラディショナルスタイルの玄関 (竹フローリング、淡色無垢フローリング、テラゾーの床、白い床) の写真
並び替え:今日の人気順
写真 1〜4 枚目(全 4 枚)

The “Kettner” is a sprawling family home with character to spare. Craftsman detailing and charming asymmetry on the exterior are paired with a luxurious hominess inside. The formal entryway and living room lead into a spacious kitchen and circular dining area. The screened porch offers additional dining and living space. A beautiful master suite is situated at the other end of the main level. Three bedroom suites and a large playroom are located on the top floor, while the lower level includes billiards, hearths, a refreshment bar, exercise space, a sauna, and a guest bedroom.

DJK Custom Homes, Inc.
シカゴにある広いトラディショナルスタイルのおしゃれな玄関ロビー (白い壁、淡色無垢フローリング、濃色木目調のドア、白い床) の写真
シカゴにある広いトラディショナルスタイルのおしゃれな玄関ロビー (白い壁、淡色無垢フローリング、濃色木目調のドア、白い床) の写真

フィラデルフィアにあるラグジュアリーな広いトラディショナルスタイルのおしゃれな玄関ロビー (グレーの壁、淡色無垢フローリング、濃色木目調のドア、白い床) の写真
広いトラディショナルスタイルの玄関 (竹フローリング、淡色無垢フローリング、テラゾーの床、白い床) の写真
1
