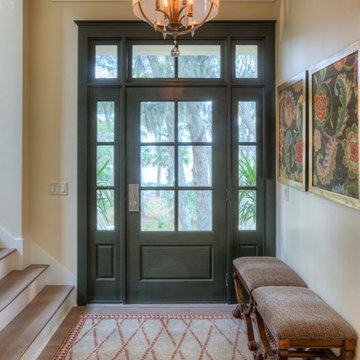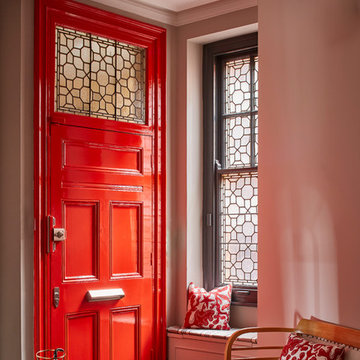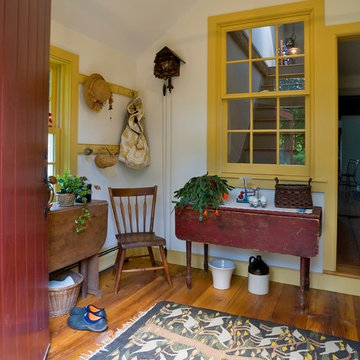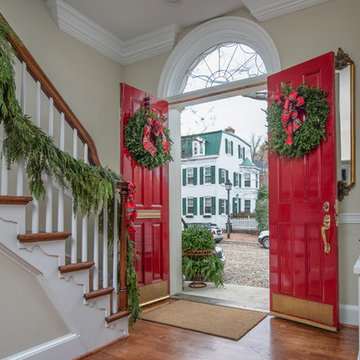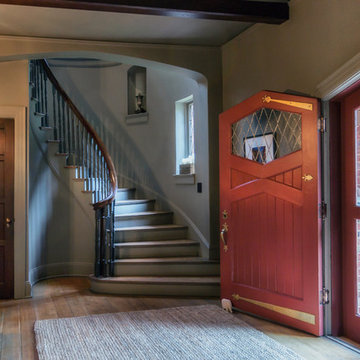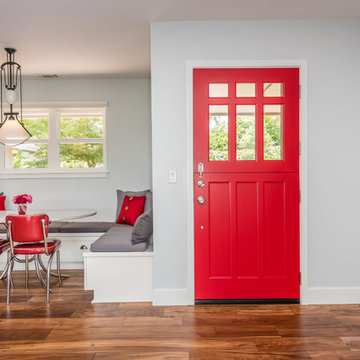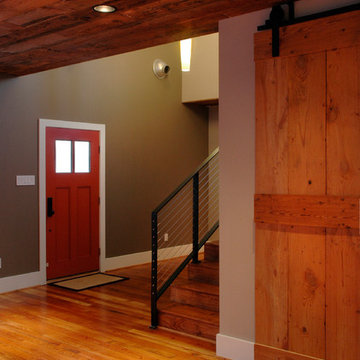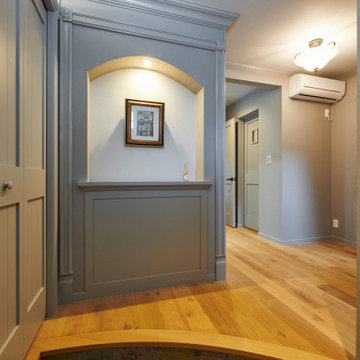ブラウンの、赤いトラディショナルスタイルの玄関 (無垢フローリング、緑のドア、赤いドア) の写真
絞り込み:
資材コスト
並び替え:今日の人気順
写真 1〜20 枚目(全 38 枚)
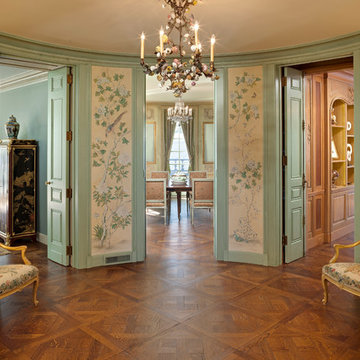
Landmark Photography
ミネアポリスにある高級な中くらいなトラディショナルスタイルのおしゃれな玄関ホール (ベージュの壁、無垢フローリング、緑のドア、茶色い床) の写真
ミネアポリスにある高級な中くらいなトラディショナルスタイルのおしゃれな玄関ホール (ベージュの壁、無垢フローリング、緑のドア、茶色い床) の写真
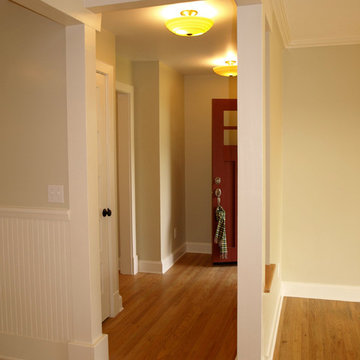
Transition space between the Entry, Living Room, and Kitchen, detailed with wood beams and posts. Chair rail bead board on the left into the kitchen.
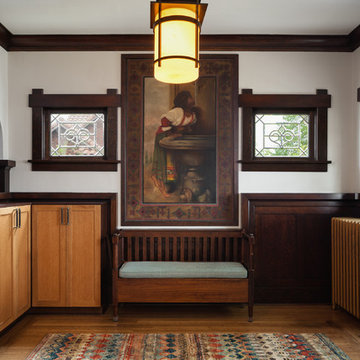
The large foyer always has always been the drop off point for the boy's baseball gear, back packs, coats and boots. We designed and built cabinets to house all of these items - out of sight out of mind. We also added a Prairie style entry lantern, welcoming and colorful area rug, light blue seat cushion and restored the antique painting originally installed when the house was built. Craftsman Four Square, Seattle, WA, Belltown Design, Photography by Julie Mannell.
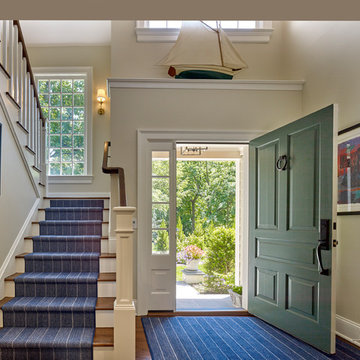
This inviting entry way welcomes you with soothing colors, a custom carpet/stair runner and cheery hued artwork.
ニューヨークにある巨大なトラディショナルスタイルのおしゃれな玄関ドア (ベージュの壁、無垢フローリング、緑のドア、茶色い床) の写真
ニューヨークにある巨大なトラディショナルスタイルのおしゃれな玄関ドア (ベージュの壁、無垢フローリング、緑のドア、茶色い床) の写真
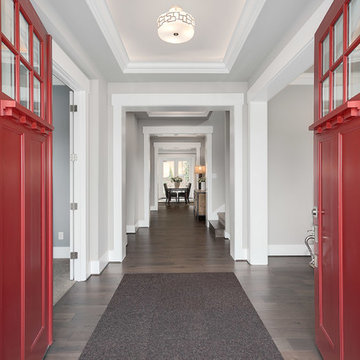
Open the bold red double doors to an extended hallway accented with beautiful tray lighting.
HD Estates
シアトルにある広いトラディショナルスタイルのおしゃれな玄関ロビー (グレーの壁、無垢フローリング、赤いドア、グレーの床) の写真
シアトルにある広いトラディショナルスタイルのおしゃれな玄関ロビー (グレーの壁、無垢フローリング、赤いドア、グレーの床) の写真
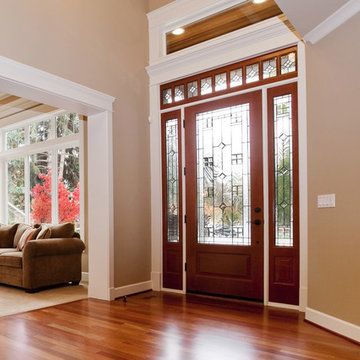
Visit Our Showroom
8000 Locust Mill St.
Ellicott City, MD 21043
Simpson 6424 | shown in fir with 6425 sidelights (8'0") and 4733 transom
6424 VENETIA®
SERIES: Mastermark® Collection
TYPE: Exterior Decorative
APPLICATIONS: Can be used for a swing door, with barn track hardware, with pivot hardware, in a patio swing door or slider system and many other applications for the home’s exterior.
MATCHING COMPONENTS
Venetia® Sidelight (6425)
Construction Type: Engineered All-Wood Stiles and Rails with Dowel Pinned Stile/Rail Joinery
Profile: Ovolo Sticking with Raised Moulding 1-Side
Glass: 3/4" Insulated Decorative Glazing
Caming: Black
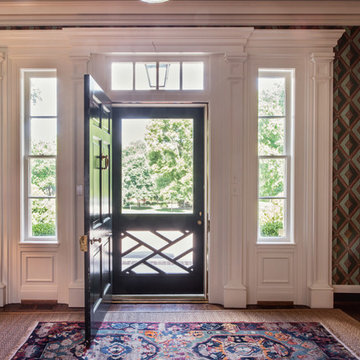
This 1920's classic Belle Meade Home was beautifully renovated. Architectural design by Ridley Wills of Wills Company and Interiors by New York based Brockschmidt & Coleman LLC.
Wiff Harmer Photography
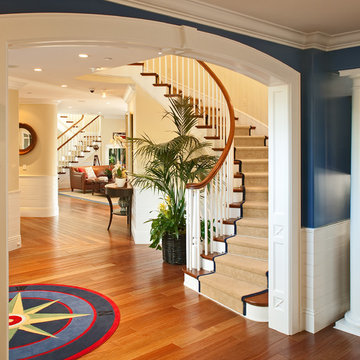
Photography: Brady
Interiors: E.Knight
オレンジカウンティにある中くらいなトラディショナルスタイルのおしゃれな玄関ラウンジ (青い壁、無垢フローリング、赤いドア、茶色い床) の写真
オレンジカウンティにある中くらいなトラディショナルスタイルのおしゃれな玄関ラウンジ (青い壁、無垢フローリング、赤いドア、茶色い床) の写真
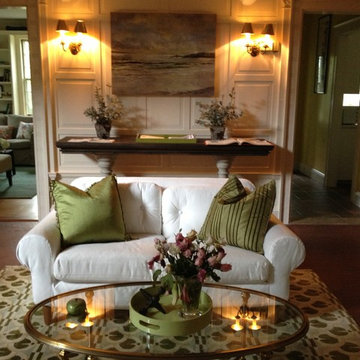
Heidi Pribell Interiors puts a fresh twist on classic design serving the major Boston metro area. By blending grandeur with bohemian flair, Heidi creates inviting interiors with an elegant and sophisticated appeal. Confident in mixing eras, style and color, she brings her expertise and love of antiques, art and objects to every project.
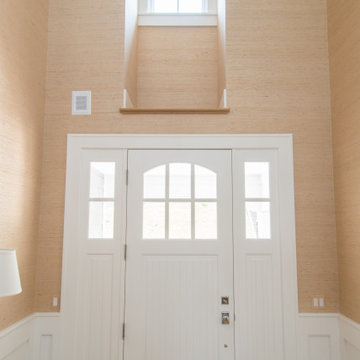
Behind the red front door is a plethora of finely crafted railing and wood work. Every inch has attention to detail written all over it. The custom grass wallpaper covers the walls and ceiling in the entryway.
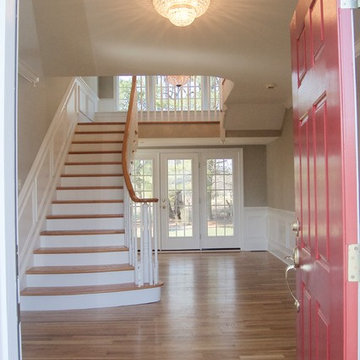
The front hall was originally painted a very saturated golden yellow w/ a chair rail dividing the color. I chose a new color (Benjamin Moore's Pashmina @ 50%) for the hall and through the upstairs, created wainscoting to define and bring interest and had the floors refinished throughout the home in a Matte sealant. All trim was painted Designer's white. The front door was originally hunter green. We gave it a bit more pop and welcomed potential buyers with Antique red. Photo by Robin McGlinchey
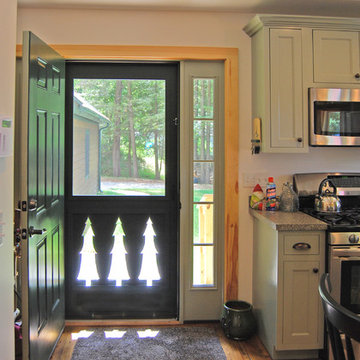
This custom pine tree design front door was designed by our cabinet shop.
ニューヨークにある中くらいなトラディショナルスタイルのおしゃれな玄関 (無垢フローリング、緑のドア) の写真
ニューヨークにある中くらいなトラディショナルスタイルのおしゃれな玄関 (無垢フローリング、緑のドア) の写真
ブラウンの、赤いトラディショナルスタイルの玄関 (無垢フローリング、緑のドア、赤いドア) の写真
1
