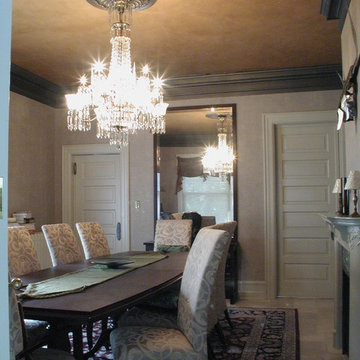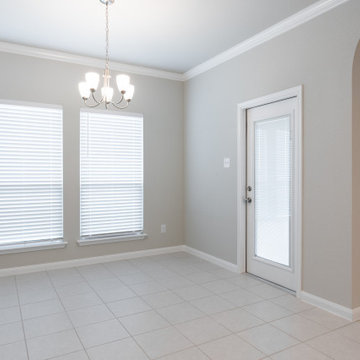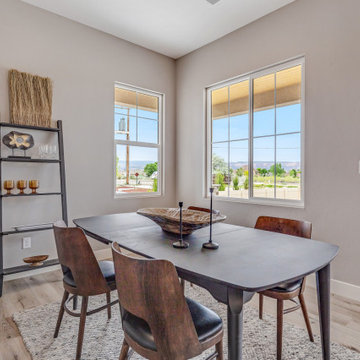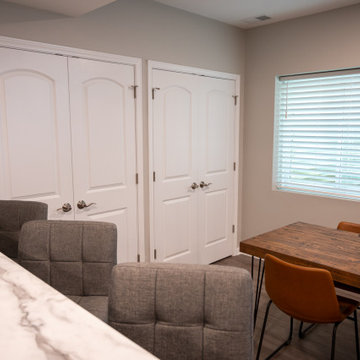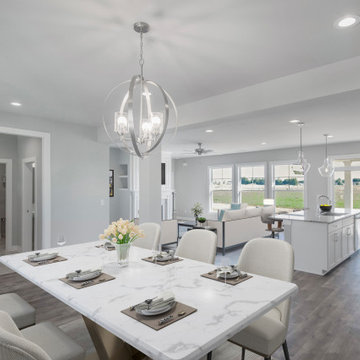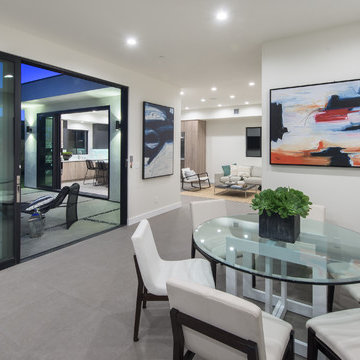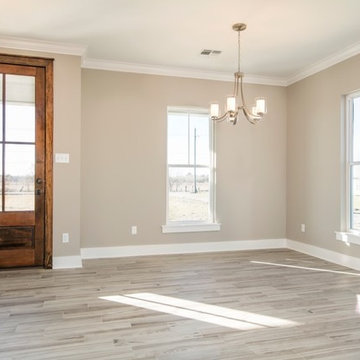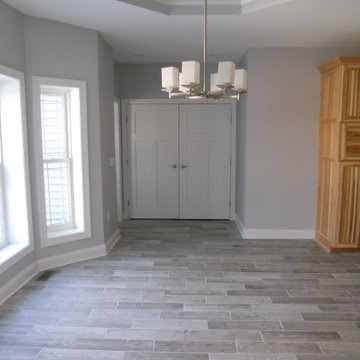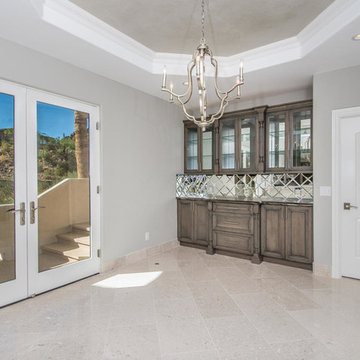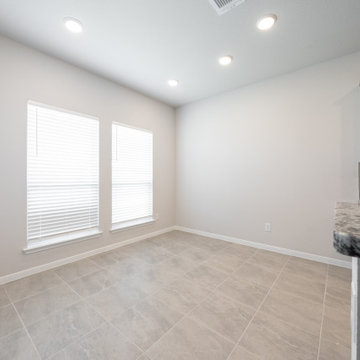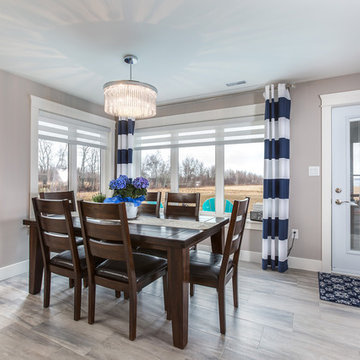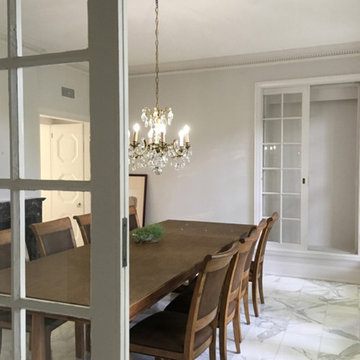トラディショナルスタイルのダイニング (グレーの床、赤い床、グレーの壁、赤い壁) の写真
絞り込み:
資材コスト
並び替え:今日の人気順
写真 141〜160 枚目(全 296 枚)
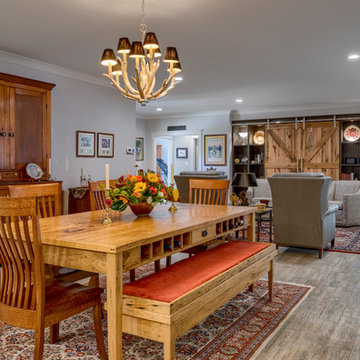
This impeccably designed and decorated Craftsman Home rests perfectly amidst the Sweetest Maple Trees in Western North Carolina. The beautiful exterior finishes convey warmth and charm. The White Oak arched front door gives a stately entry. Open Concept Living provides an airy feel and flow throughout the home. This luxurious kitchen captives with stunning Indian Rock Granite and a lovely contrast of colors. The Master Bath has a Steam Shower enveloped with solid slabs of gorgeous granite, a jetted tub with granite surround and his & hers vanity’s. The living room enchants with an alluring granite hearth, mantle and surround fireplace. Our team of Master Carpenters built the intricately detailed and functional Entertainment Center Built-Ins and a Cat Door Entrance. The large Sunroom with the EZE Breeze Window System is a great place to relax. Cool breezes can be enjoyed in the summer with the window system open and heat is retained in the winter with the windows closed.
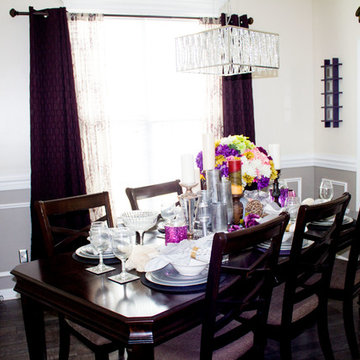
Photo Credit: KR Creative Space- Charleston, SC
Exterior: Southern Care Landscaping, LLC.
チャールストンにあるお手頃価格の中くらいなトラディショナルスタイルのおしゃれなダイニングキッチン (グレーの壁、濃色無垢フローリング、暖炉なし、グレーの床) の写真
チャールストンにあるお手頃価格の中くらいなトラディショナルスタイルのおしゃれなダイニングキッチン (グレーの壁、濃色無垢フローリング、暖炉なし、グレーの床) の写真
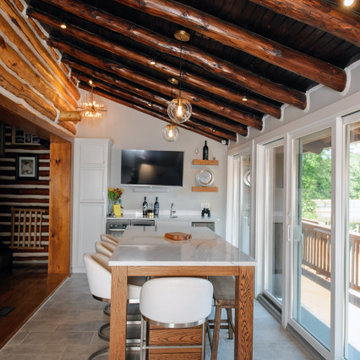
フィラデルフィアにある高級な中くらいなトラディショナルスタイルのおしゃれなダイニングキッチン (グレーの壁、コンクリートの床、暖炉なし、グレーの床) の写真
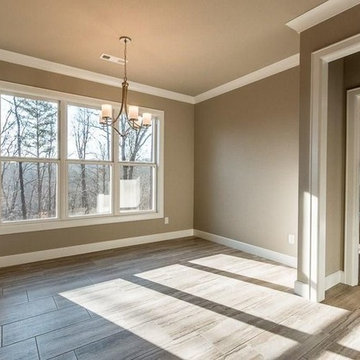
Dining Room features large windows for ample lighting.
他の地域にあるトラディショナルスタイルのおしゃれなダイニングキッチン (グレーの壁、磁器タイルの床、グレーの床) の写真
他の地域にあるトラディショナルスタイルのおしゃれなダイニングキッチン (グレーの壁、磁器タイルの床、グレーの床) の写真
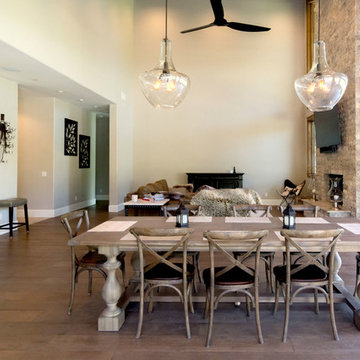
Larry Redman
オレンジカウンティにある高級な巨大なトラディショナルスタイルのおしゃれなダイニング (グレーの壁、無垢フローリング、標準型暖炉、石材の暖炉まわり、グレーの床) の写真
オレンジカウンティにある高級な巨大なトラディショナルスタイルのおしゃれなダイニング (グレーの壁、無垢フローリング、標準型暖炉、石材の暖炉まわり、グレーの床) の写真
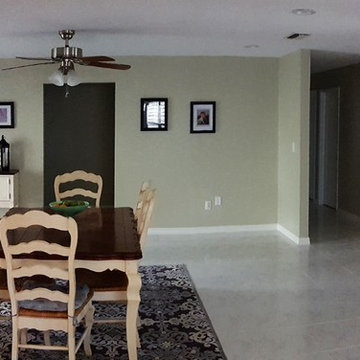
Evangelisto Construction
タンパにある広いトラディショナルスタイルのおしゃれなLDK (グレーの壁、暖炉なし、グレーの床) の写真
タンパにある広いトラディショナルスタイルのおしゃれなLDK (グレーの壁、暖炉なし、グレーの床) の写真
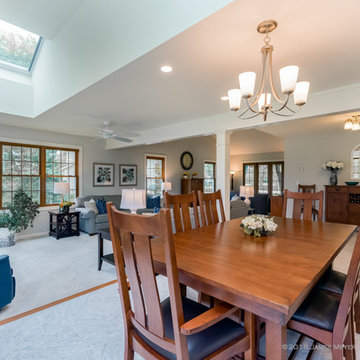
James Meyer Photography
ミルウォーキーにあるお手頃価格の広いトラディショナルスタイルのおしゃれなLDK (グレーの壁、クッションフロア、グレーの床) の写真
ミルウォーキーにあるお手頃価格の広いトラディショナルスタイルのおしゃれなLDK (グレーの壁、クッションフロア、グレーの床) の写真
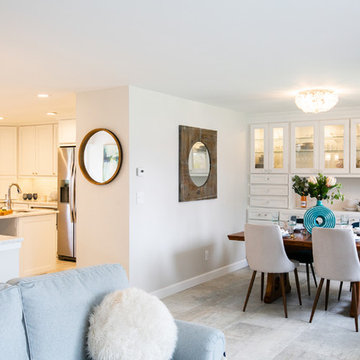
Words cannot describe the level of transformation this beautiful 60’s ranch has undergone. The home was blessed with a ton of natural light, however the sectioned rooms made for large awkward spaces without much functionality. By removing the dividing walls and reworking a few key functioning walls, this home is ready to entertain friends and family for all occasions. The large island has dual ovens for serious bake-off competitions accompanied with an inset induction cooktop equipped with a pop-up ventilation system. Plenty of storage surrounds the cooking stations providing large countertop space and seating nook for two. The beautiful natural quartzite is a show stopper throughout with it’s honed finish and serene blue/green hue providing a touch of color. Mother-of-Pearl backsplash tiles compliment the quartzite countertops and soft linen cabinets. The level of functionality has been elevated by moving the washer & dryer to a newly created closet situated behind the refrigerator and keeps hidden by a ceiling mounted barn-door. The new laundry room and storage closet opposite provide a functional solution for maintaining easy access to both areas without door swings restricting the path to the family room. Full height pantry cabinet make up the rest of the wall providing plenty of storage space and a natural division between casual dining to formal dining. Built-in cabinetry with glass doors provides the opportunity to showcase family dishes and heirlooms accented with in-cabinet lighting. With the wall partitions removed, the dining room easily flows into the rest of the home while maintaining its special moment. A large peninsula divides the kitchen space from the seating room providing plentiful storage including countertop cabinets for hidden storage, a charging nook, and a custom doggy station for the beloved dog with an elevated bowl deck and shallow drawer for leashes and treats! Beautiful large format tiles with a touch of modern flair bring all these spaces together providing a texture and color unlike any other with spots of iridescence, brushed concrete, and hues of blue and green. The original master bath and closet was divided into two parts separated by a hallway and door leading to the outside. This created an itty-bitty bathroom and plenty of untapped floor space with potential! By removing the interior walls and bringing the new bathroom space into the bedroom, we created a functional bathroom and walk-in closet space. By reconfiguration the bathroom layout to accommodate a walk-in shower and dual vanity, we took advantage of every square inch and made it functional and beautiful! A pocket door leads into the bathroom suite and a large full-length mirror on a mosaic accent wall greets you upon entering. To the left is a pocket door leading into the walk-in closet, and to the right is the new master bath. A natural marble floor mosaic in a basket weave pattern is warm to the touch thanks to the heating system underneath. Large format white wall tiles with glass mosaic accent in the shower and continues as a wainscot throughout the bathroom providing a modern touch and compliment the classic marble floor. A crisp white double vanity furniture piece completes the space. The journey of the Yosemite project is one we will never forget. Not only were we given the opportunity to transform this beautiful home into a more functional and beautiful space, we were blessed with such amazing clients who were endlessly appreciative of TVL – and for that we are grateful!
トラディショナルスタイルのダイニング (グレーの床、赤い床、グレーの壁、赤い壁) の写真
8
