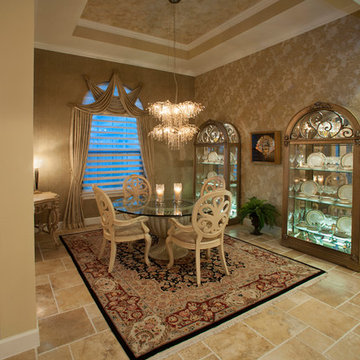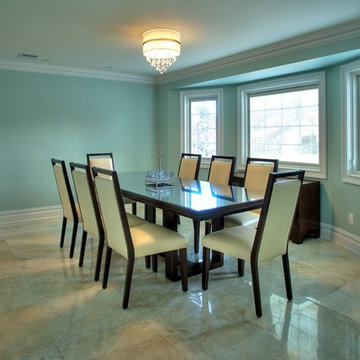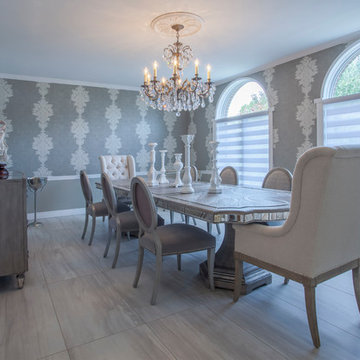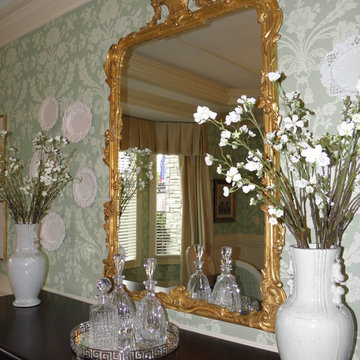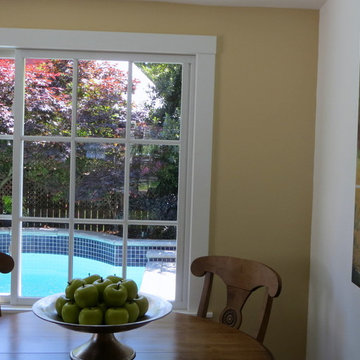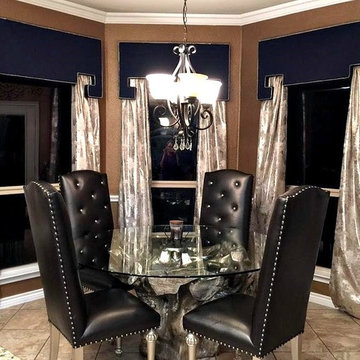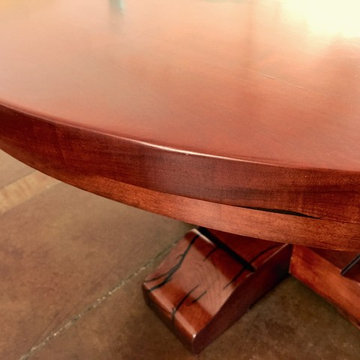トラディショナルスタイルの独立型ダイニング (コンクリートの床、磁器タイルの床、畳) の写真
絞り込み:
資材コスト
並び替え:今日の人気順
写真 121〜140 枚目(全 307 枚)
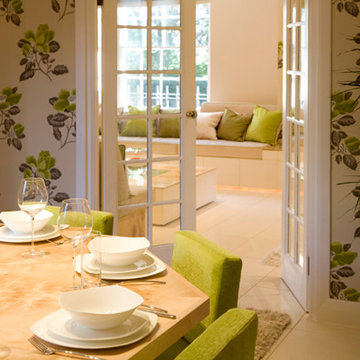
Dining room detail with French doors. Stephen Perry
ロンドンにある中くらいなトラディショナルスタイルのおしゃれな独立型ダイニング (ベージュの壁、磁器タイルの床) の写真
ロンドンにある中くらいなトラディショナルスタイルのおしゃれな独立型ダイニング (ベージュの壁、磁器タイルの床) の写真
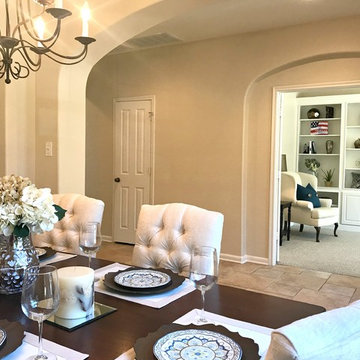
Lisa Covington
ヒューストンにある中くらいなトラディショナルスタイルのおしゃれな独立型ダイニング (ベージュの壁、磁器タイルの床、ベージュの床) の写真
ヒューストンにある中くらいなトラディショナルスタイルのおしゃれな独立型ダイニング (ベージュの壁、磁器タイルの床、ベージュの床) の写真
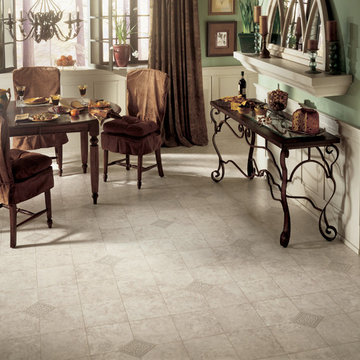
サンフランシスコにある中くらいなトラディショナルスタイルのおしゃれな独立型ダイニング (緑の壁、磁器タイルの床、暖炉なし、グレーの床) の写真
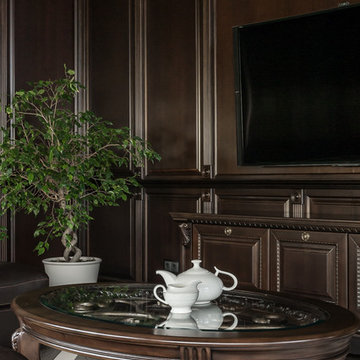
Веранда –столовая в частном доме в классическом стиле/ Деревянные стеновые панели через широкие карнизы переходят в кессонный потолок. Кофейный столик.
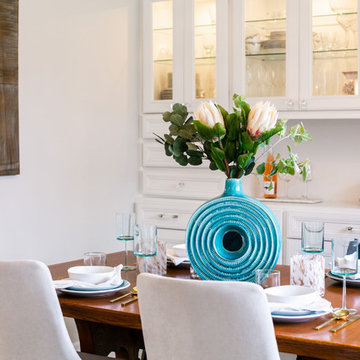
Words cannot describe the level of transformation this beautiful 60’s ranch has undergone. The home was blessed with a ton of natural light, however the sectioned rooms made for large awkward spaces without much functionality. By removing the dividing walls and reworking a few key functioning walls, this home is ready to entertain friends and family for all occasions. The large island has dual ovens for serious bake-off competitions accompanied with an inset induction cooktop equipped with a pop-up ventilation system. Plenty of storage surrounds the cooking stations providing large countertop space and seating nook for two. The beautiful natural quartzite is a show stopper throughout with it’s honed finish and serene blue/green hue providing a touch of color. Mother-of-Pearl backsplash tiles compliment the quartzite countertops and soft linen cabinets. The level of functionality has been elevated by moving the washer & dryer to a newly created closet situated behind the refrigerator and keeps hidden by a ceiling mounted barn-door. The new laundry room and storage closet opposite provide a functional solution for maintaining easy access to both areas without door swings restricting the path to the family room. Full height pantry cabinet make up the rest of the wall providing plenty of storage space and a natural division between casual dining to formal dining. Built-in cabinetry with glass doors provides the opportunity to showcase family dishes and heirlooms accented with in-cabinet lighting. With the wall partitions removed, the dining room easily flows into the rest of the home while maintaining its special moment. A large peninsula divides the kitchen space from the seating room providing plentiful storage including countertop cabinets for hidden storage, a charging nook, and a custom doggy station for the beloved dog with an elevated bowl deck and shallow drawer for leashes and treats! Beautiful large format tiles with a touch of modern flair bring all these spaces together providing a texture and color unlike any other with spots of iridescence, brushed concrete, and hues of blue and green. The original master bath and closet was divided into two parts separated by a hallway and door leading to the outside. This created an itty-bitty bathroom and plenty of untapped floor space with potential! By removing the interior walls and bringing the new bathroom space into the bedroom, we created a functional bathroom and walk-in closet space. By reconfiguration the bathroom layout to accommodate a walk-in shower and dual vanity, we took advantage of every square inch and made it functional and beautiful! A pocket door leads into the bathroom suite and a large full-length mirror on a mosaic accent wall greets you upon entering. To the left is a pocket door leading into the walk-in closet, and to the right is the new master bath. A natural marble floor mosaic in a basket weave pattern is warm to the touch thanks to the heating system underneath. Large format white wall tiles with glass mosaic accent in the shower and continues as a wainscot throughout the bathroom providing a modern touch and compliment the classic marble floor. A crisp white double vanity furniture piece completes the space. The journey of the Yosemite project is one we will never forget. Not only were we given the opportunity to transform this beautiful home into a more functional and beautiful space, we were blessed with such amazing clients who were endlessly appreciative of TVL – and for that we are grateful!
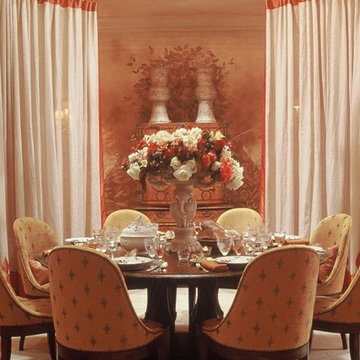
Dining Room at Traditional Home Showhouse in Santa Barbara, CA. Designer: Barry Dixon
サンタバーバラにある広いトラディショナルスタイルのおしゃれな独立型ダイニング (茶色い壁、磁器タイルの床、暖炉なし) の写真
サンタバーバラにある広いトラディショナルスタイルのおしゃれな独立型ダイニング (茶色い壁、磁器タイルの床、暖炉なし) の写真
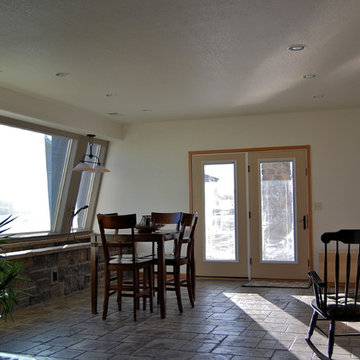
Thermatru stain glass exterior patio door, cobblestone floor
Photo by Dan Moncur
他の地域にある中くらいなトラディショナルスタイルのおしゃれな独立型ダイニング (白い壁、コンクリートの床、暖炉なし、グレーの床) の写真
他の地域にある中くらいなトラディショナルスタイルのおしゃれな独立型ダイニング (白い壁、コンクリートの床、暖炉なし、グレーの床) の写真
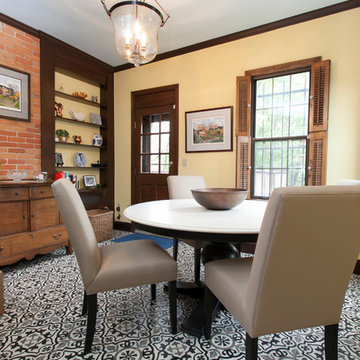
As part of a historic Brownstone master bathroom remodel, our clients also requested a new floor in their dining room. With eclectic tastes, our client opted for this beautiful cement tile called "Amalia Black". These are 8 x 8" tiles in black, white and charcoal in Mexican pattern. Photo by Chrissy Racho.
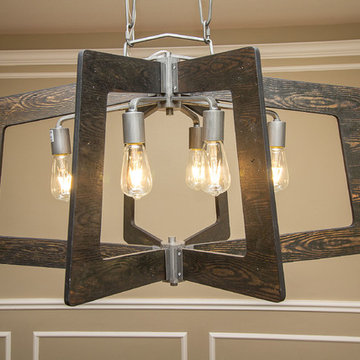
Designed by: Robby & Lisa Griffin
Photos by: Desired Photo
ヒューストンにあるお手頃価格の中くらいなトラディショナルスタイルのおしゃれな独立型ダイニング (ベージュの壁、磁器タイルの床、ベージュの床) の写真
ヒューストンにあるお手頃価格の中くらいなトラディショナルスタイルのおしゃれな独立型ダイニング (ベージュの壁、磁器タイルの床、ベージュの床) の写真
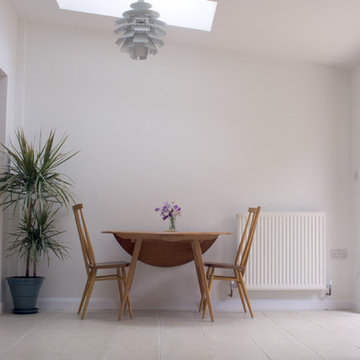
Light fittings and artificial illumination was carefully considered to be adaptable for the clients different planned uses for the space.
サリーにある高級な中くらいなトラディショナルスタイルのおしゃれな独立型ダイニング (白い壁、磁器タイルの床、白い床) の写真
サリーにある高級な中くらいなトラディショナルスタイルのおしゃれな独立型ダイニング (白い壁、磁器タイルの床、白い床) の写真
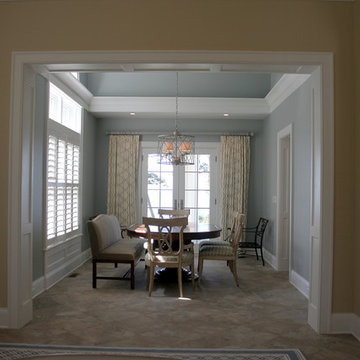
Design by Brehm Architects
http://brehmarchitects.com/projects/houses/?id=02Michigan_Shores
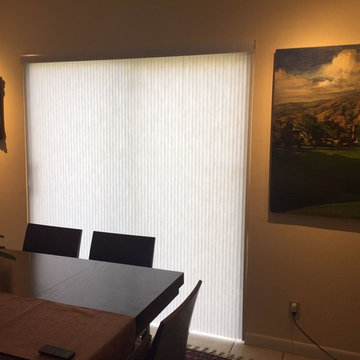
マイアミにあるお手頃価格の広いトラディショナルスタイルのおしゃれな独立型ダイニング (ベージュの壁、磁器タイルの床、暖炉なし、ベージュの床) の写真
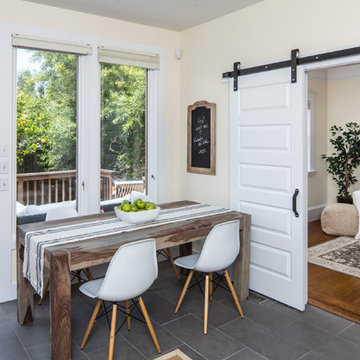
Light kitchen renovation performed in order to sell the property. The Home Co. recommended painting the existing cabinetry, installing a new backsplash and reclaimed shelving, cabinet hardware, sink, faucet, countertop, and new tile flooring. We also installed barn doors to open up the 3rd bedroom to utilize as a family room.
トラディショナルスタイルの独立型ダイニング (コンクリートの床、磁器タイルの床、畳) の写真
7
