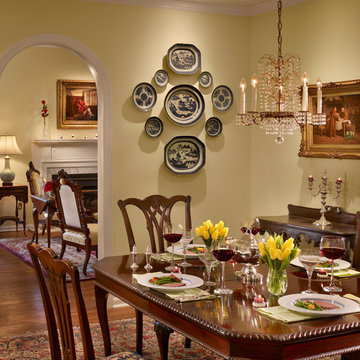トラディショナルスタイルのダイニング (全タイプの暖炉まわり) の写真
絞り込み:
資材コスト
並び替え:今日の人気順
写真 1〜19 枚目(全 19 枚)
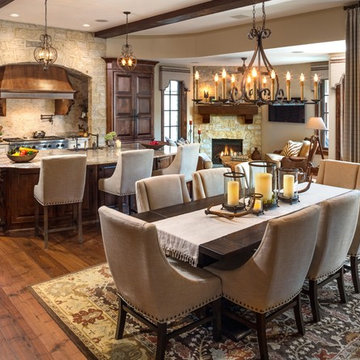
photo by Doug Edmunds
ミルウォーキーにある高級な広いトラディショナルスタイルのおしゃれなダイニング (濃色無垢フローリング、コーナー設置型暖炉、石材の暖炉まわり) の写真
ミルウォーキーにある高級な広いトラディショナルスタイルのおしゃれなダイニング (濃色無垢フローリング、コーナー設置型暖炉、石材の暖炉まわり) の写真

This project included the total interior remodeling and renovation of the Kitchen, Living, Dining and Family rooms. The Dining and Family rooms switched locations, and the Kitchen footprint expanded, with a new larger opening to the new front Family room. New doors were added to the kitchen, as well as a gorgeous buffet cabinetry unit - with windows behind the upper glass-front cabinets.
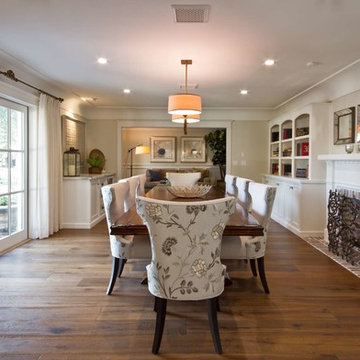
フェニックスにある中くらいなトラディショナルスタイルのおしゃれなダイニング (ベージュの壁、濃色無垢フローリング、標準型暖炉、レンガの暖炉まわり、茶色い床) の写真
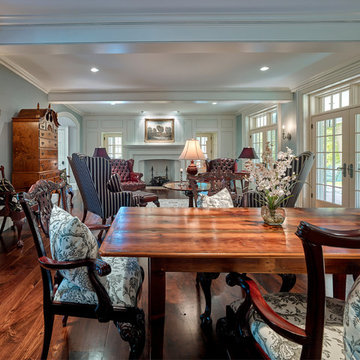
Don Pearse Photographers
他の地域にある高級な中くらいなトラディショナルスタイルのおしゃれなダイニング (青い壁、濃色無垢フローリング、標準型暖炉、木材の暖炉まわり、茶色い床) の写真
他の地域にある高級な中くらいなトラディショナルスタイルのおしゃれなダイニング (青い壁、濃色無垢フローリング、標準型暖炉、木材の暖炉まわり、茶色い床) の写真
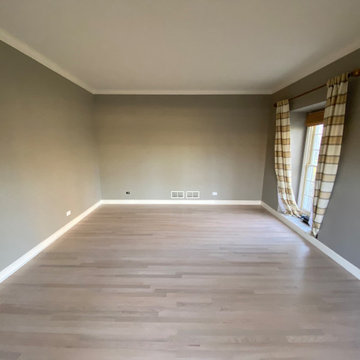
Prior to completion and ahead of Repainting Services
シカゴにある高級な中くらいなトラディショナルスタイルのおしゃれなダイニング (ベージュの壁、無垢フローリング、暖炉なし、レンガの暖炉まわり、茶色い床、格子天井、板張り壁、白い天井) の写真
シカゴにある高級な中くらいなトラディショナルスタイルのおしゃれなダイニング (ベージュの壁、無垢フローリング、暖炉なし、レンガの暖炉まわり、茶色い床、格子天井、板張り壁、白い天井) の写真
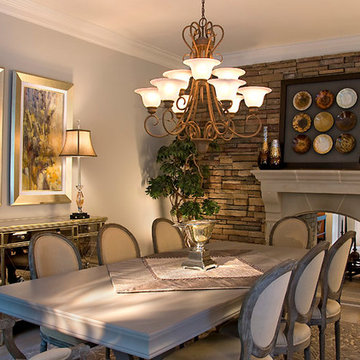
This client loved the grey table and chairs and needed help pulling the look together. We added a grey damask rug for texture and mirrored chest to brighted up the area. The table square coordinates with the custom drapery. The walls are painted a soft grey with granite chips for glimmer and the cieling is a soft yellow.
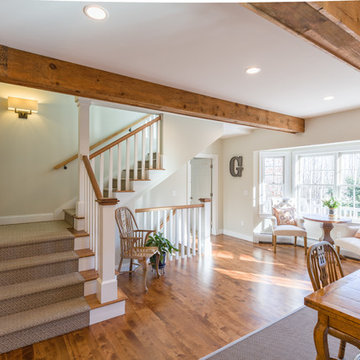
Photo by Jack Michaud
ポートランド(メイン)にある中くらいなトラディショナルスタイルのおしゃれなダイニング (白い壁、無垢フローリング、標準型暖炉、レンガの暖炉まわり) の写真
ポートランド(メイン)にある中くらいなトラディショナルスタイルのおしゃれなダイニング (白い壁、無垢フローリング、標準型暖炉、レンガの暖炉まわり) の写真
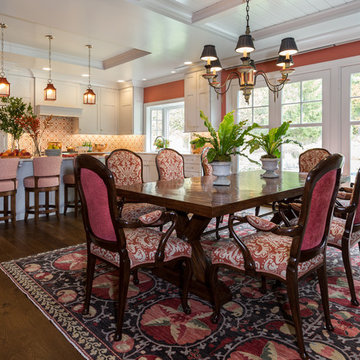
Lowell Custom Homes, Lake Geneva, WI., The dining room opens to the kitchen with a large island with seating for casual dining and lantern light fixtures. Paneled and Beamed ceiling is used in the dining area with recessed cove ceiling in the kitchen.
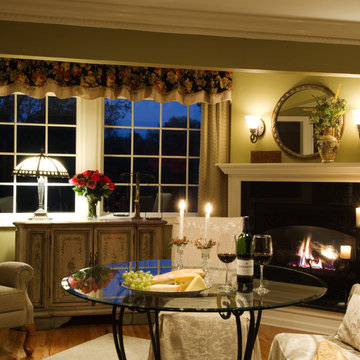
Pat Burke Photography
Design NJ Magazine
ニューヨークにあるトラディショナルスタイルのおしゃれなダイニング (緑の壁、淡色無垢フローリング、コーナー設置型暖炉、木材の暖炉まわり) の写真
ニューヨークにあるトラディショナルスタイルのおしゃれなダイニング (緑の壁、淡色無垢フローリング、コーナー設置型暖炉、木材の暖炉まわり) の写真
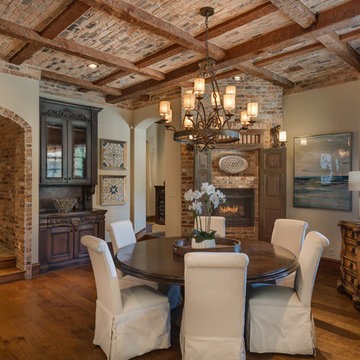
Epic Foto Group
ダラスにある中くらいなトラディショナルスタイルのおしゃれなダイニング (濃色無垢フローリング、コーナー設置型暖炉、レンガの暖炉まわり、茶色い床) の写真
ダラスにある中くらいなトラディショナルスタイルのおしゃれなダイニング (濃色無垢フローリング、コーナー設置型暖炉、レンガの暖炉まわり、茶色い床) の写真
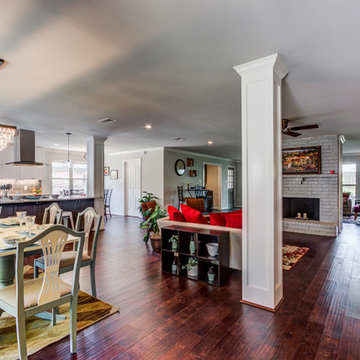
AFTER-NOW OPEN FLOOR PLAN WITH LARGE COLUMN TO SEPARATE SPACES
ヒューストンにあるお手頃価格の中くらいなトラディショナルスタイルのおしゃれなダイニング (グレーの壁、無垢フローリング、標準型暖炉、レンガの暖炉まわり、茶色い床) の写真
ヒューストンにあるお手頃価格の中くらいなトラディショナルスタイルのおしゃれなダイニング (グレーの壁、無垢フローリング、標準型暖炉、レンガの暖炉まわり、茶色い床) の写真
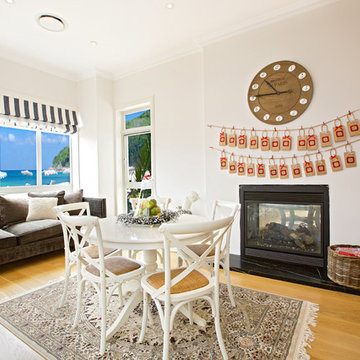
http://snphotography.com.au/
シドニーにある小さなトラディショナルスタイルのおしゃれなダイニング (ベージュの壁、淡色無垢フローリング、両方向型暖炉、金属の暖炉まわり) の写真
シドニーにある小さなトラディショナルスタイルのおしゃれなダイニング (ベージュの壁、淡色無垢フローリング、両方向型暖炉、金属の暖炉まわり) の写真
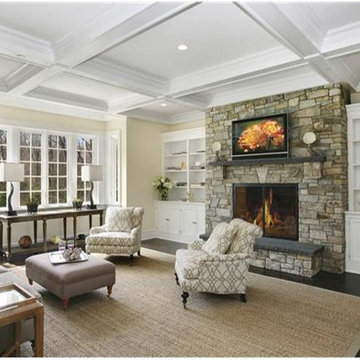
ボストンにあるお手頃価格の中くらいなトラディショナルスタイルのおしゃれなダイニング (ベージュの壁、濃色無垢フローリング、標準型暖炉、石材の暖炉まわり) の写真
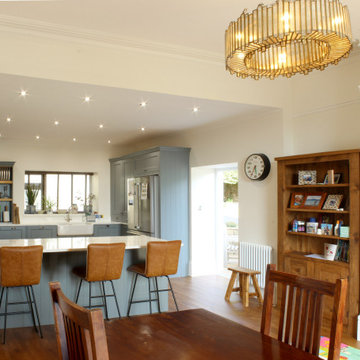
Fluder Rise, the renovation of a period property in Devon
デヴォンにあるお手頃価格の中くらいなトラディショナルスタイルのおしゃれなダイニング (白い壁、無垢フローリング、標準型暖炉、木材の暖炉まわり、茶色い床、折り上げ天井) の写真
デヴォンにあるお手頃価格の中くらいなトラディショナルスタイルのおしゃれなダイニング (白い壁、無垢フローリング、標準型暖炉、木材の暖炉まわり、茶色い床、折り上げ天井) の写真
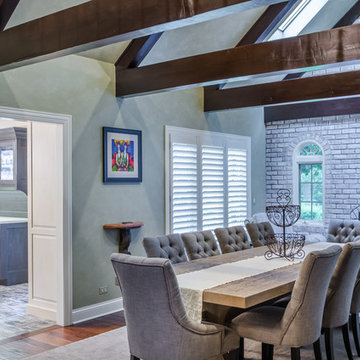
This project included the total interior remodeling and renovation of the Kitchen, Living, Dining and Family rooms. The Dining and Family rooms switched locations, and the Kitchen footprint expanded, with a new larger opening to the new front Family room. New doors were added to the kitchen, as well as a gorgeous buffet cabinetry unit - with windows behind the upper glass-front cabinets.

This project included the total interior remodeling and renovation of the Kitchen, Living, Dining and Family rooms. The Dining and Family rooms switched locations, and the Kitchen footprint expanded, with a new larger opening to the new front Family room. New doors were added to the kitchen, as well as a gorgeous buffet cabinetry unit - with windows behind the upper glass-front cabinets.
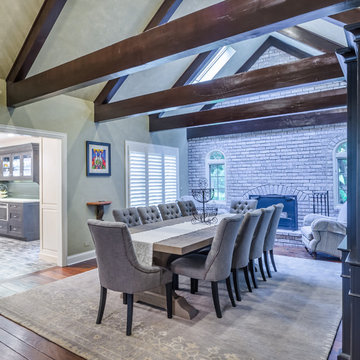
This project included the total interior remodeling and renovation of the Kitchen, Living, Dining and Family rooms. The Dining and Family rooms switched locations, and the Kitchen footprint expanded, with a new larger opening to the new front Family room. New doors were added to the kitchen, as well as a gorgeous buffet cabinetry unit - with windows behind the upper glass-front cabinets.
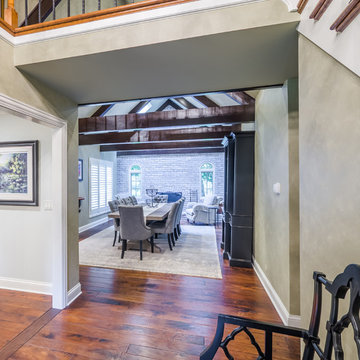
This project included the total interior remodeling and renovation of the Kitchen, Living, Dining and Family rooms. The Dining and Family rooms switched locations, and the Kitchen footprint expanded, with a new larger opening to the new front Family room. New doors were added to the kitchen, as well as a gorgeous buffet cabinetry unit - with windows behind the upper glass-front cabinets.
トラディショナルスタイルのダイニング (全タイプの暖炉まわり) の写真
1
