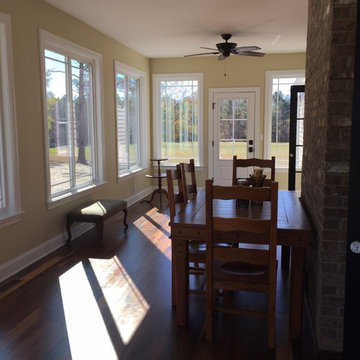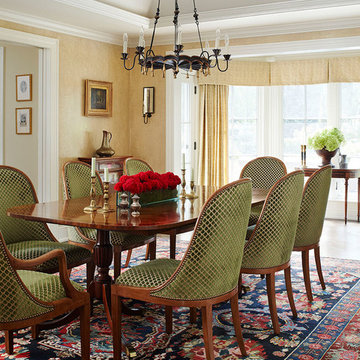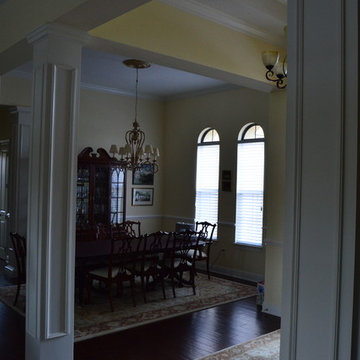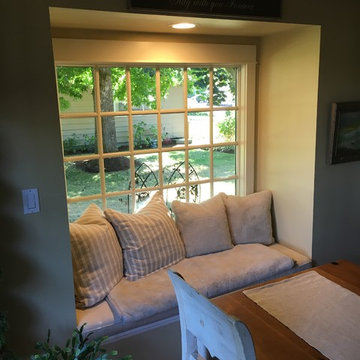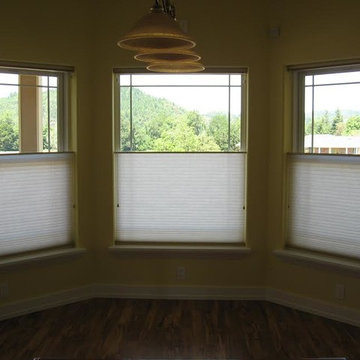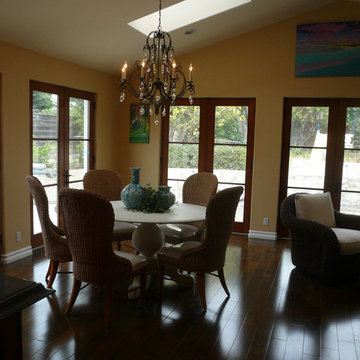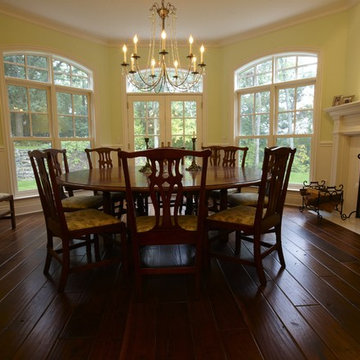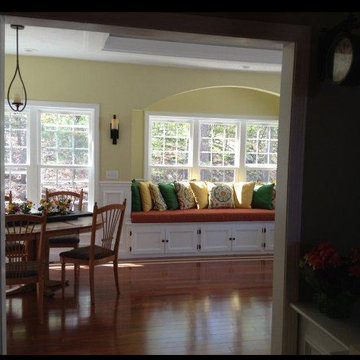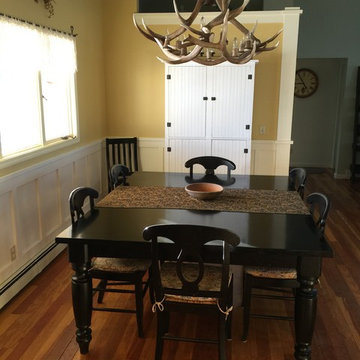黒い、ピンクのトラディショナルスタイルのダイニング (黄色い壁) の写真
絞り込み:
資材コスト
並び替え:今日の人気順
写真 1〜20 枚目(全 51 枚)
1/5

Elegant Dining Room
サリーにあるラグジュアリーな中くらいなトラディショナルスタイルのおしゃれな独立型ダイニング (黄色い壁、濃色無垢フローリング、標準型暖炉、石材の暖炉まわり、茶色い床、壁紙) の写真
サリーにあるラグジュアリーな中くらいなトラディショナルスタイルのおしゃれな独立型ダイニング (黄色い壁、濃色無垢フローリング、標準型暖炉、石材の暖炉まわり、茶色い床、壁紙) の写真
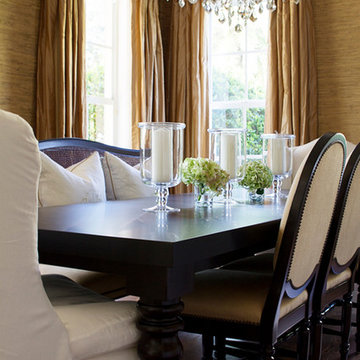
Shannon Lazic Photography
オーランドにある中くらいなトラディショナルスタイルのおしゃれな独立型ダイニング (黄色い壁、濃色無垢フローリング) の写真
オーランドにある中くらいなトラディショナルスタイルのおしゃれな独立型ダイニング (黄色い壁、濃色無垢フローリング) の写真
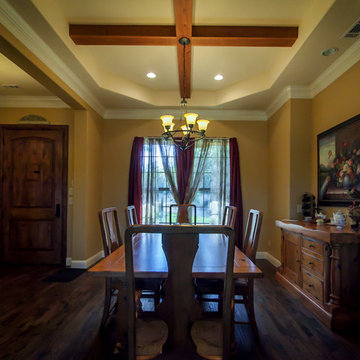
Lovely traditional dining room, just off the front entry. Note the unique ceiling, further enhanced by gorgeous 8" custom crown molding.
ダラスにあるお手頃価格の中くらいなトラディショナルスタイルのおしゃれなLDK (黄色い壁、無垢フローリング、暖炉なし) の写真
ダラスにあるお手頃価格の中くらいなトラディショナルスタイルのおしゃれなLDK (黄色い壁、無垢フローリング、暖炉なし) の写真
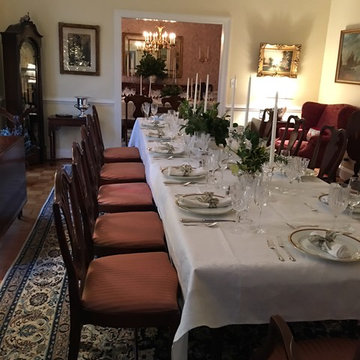
For a large, sit-down New Year's Eve party, this client converted their living room into a second dining room. Their lovely Nain Persian rug was originally purchased with us decades ago, and this is the third home it has lived in in so many years. It always looks great!
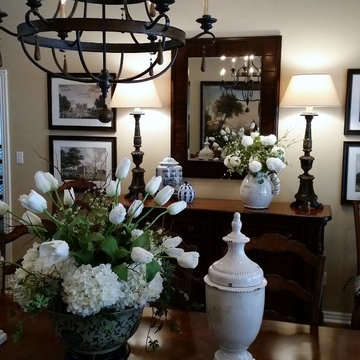
This dining area was once the formal family living room, which rarely was used. By flip flopping the layout and adding beautiful traditional furnishings, it is now a larger and more functional space for family dinners.
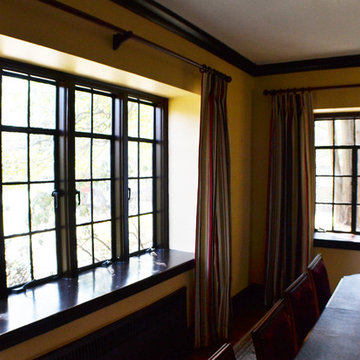
Photography by Caroline Laye
フィラデルフィアにある高級な中くらいなトラディショナルスタイルのおしゃれな独立型ダイニング (黄色い壁、無垢フローリング、暖炉なし) の写真
フィラデルフィアにある高級な中くらいなトラディショナルスタイルのおしゃれな独立型ダイニング (黄色い壁、無垢フローリング、暖炉なし) の写真
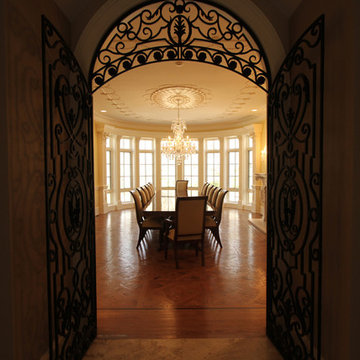
Our LH 16 table in a happy customer's dining room.
ブリッジポートにある広いトラディショナルスタイルのおしゃれな独立型ダイニング (黄色い壁、無垢フローリング、標準型暖炉) の写真
ブリッジポートにある広いトラディショナルスタイルのおしゃれな独立型ダイニング (黄色い壁、無垢フローリング、標準型暖炉) の写真
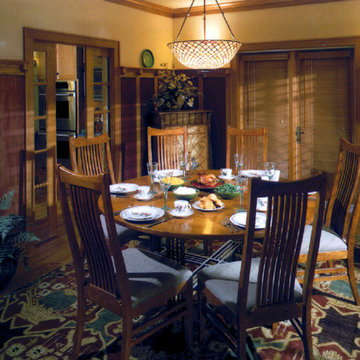
SD Atelier Architecture
sdatelier.com
ボストンにある中くらいなトラディショナルスタイルのおしゃれな独立型ダイニング (黄色い壁) の写真
ボストンにある中くらいなトラディショナルスタイルのおしゃれな独立型ダイニング (黄色い壁) の写真
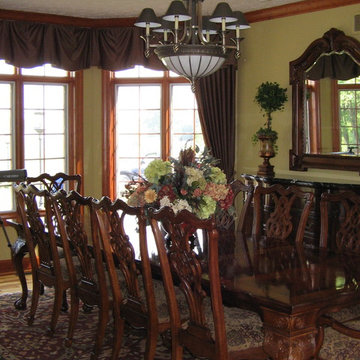
This traditional dining room features a bay window, oriental rug and Chippendale Dining Set.
Copyright © Childress & Cunningham, Inc.
シンシナティにあるトラディショナルスタイルのおしゃれなダイニング (黄色い壁、無垢フローリング) の写真
シンシナティにあるトラディショナルスタイルのおしゃれなダイニング (黄色い壁、無垢フローリング) の写真
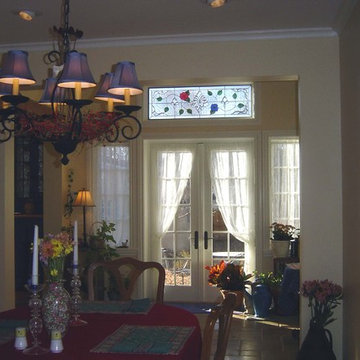
Wilder Architecture & Planning, P.C.
デンバーにある中くらいなトラディショナルスタイルのおしゃれなダイニングキッチン (黄色い壁、磁器タイルの床) の写真
デンバーにある中くらいなトラディショナルスタイルのおしゃれなダイニングキッチン (黄色い壁、磁器タイルの床) の写真
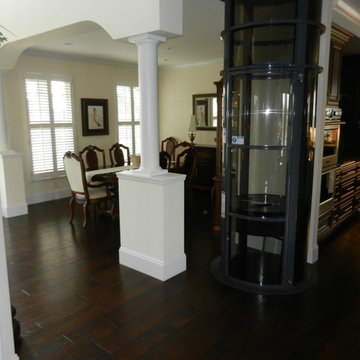
Our client built Architectural Designs House Plan 91009GU in South Carolina with loads of modifications. He rearranged the kitchen, built a floor above the great room for a pool table room above, rearranged the great room, rearranged the master bathroom, built the porch across the entire front of the house, divided the bottom floor to put in a mother-in-law suite. And he changed the dormers on the front of the house by widening the existing ones and adding a larger dormer in the center. He also added a grand split brick stairs to the front of the house and incorporated a vacuum tube type elevator.
Specs-at-a-glance
4 beds
3.5 baths
3,100+ sq. ft.
Plans: https://www.architecturaldesigns.com/91009gu
Ready when you are. Where do YOU want to build?
#readywhenyouare
#houseplan
黒い、ピンクのトラディショナルスタイルのダイニング (黄色い壁) の写真
1
