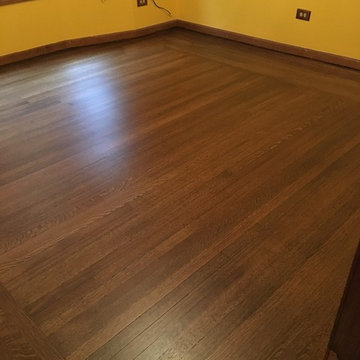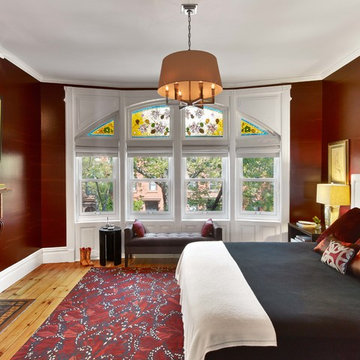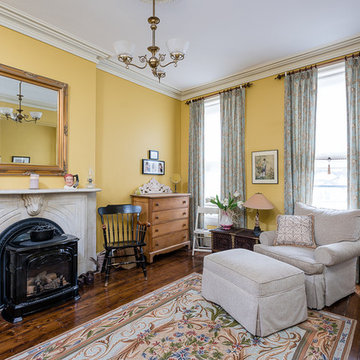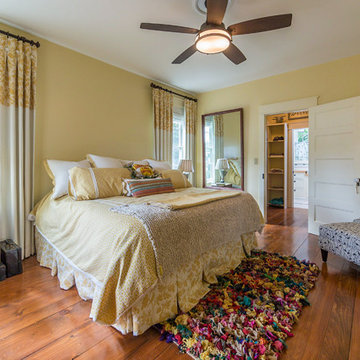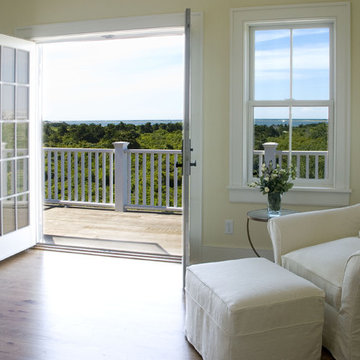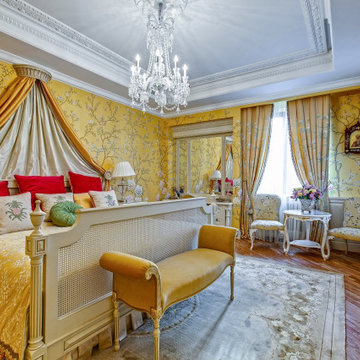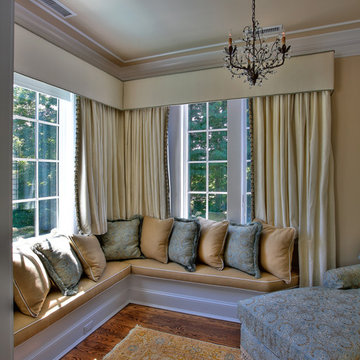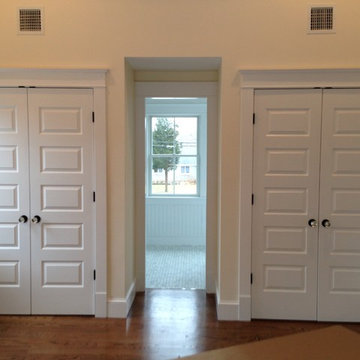トラディショナルスタイルの寝室 (濃色無垢フローリング、無垢フローリング、赤い壁、黄色い壁) の写真
絞り込み:
資材コスト
並び替え:今日の人気順
写真 161〜180 枚目(全 863 枚)
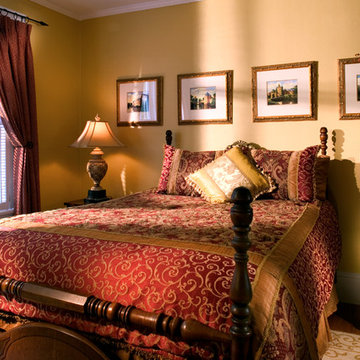
The guest room offers an escape to Provence with a beautiful antique bed and chest of drawers. We carried through the color scheme of gold and red with the same scroll initiated in the living room, and added a cream and gold toned rug over the original hardwood floors.
Photo Credit: Robert Thien
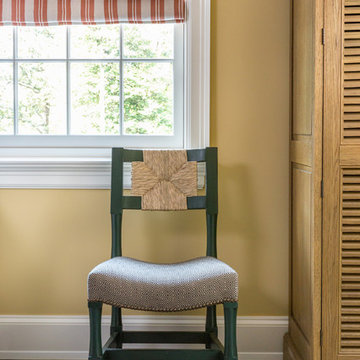
Full-scale interior design, architectural consultation, kitchen design, bath design, furnishings selection and project management for a home located in the historic district of Chapel Hill, North Carolina. The home features a fresh take on traditional southern decorating, and was included in the March 2018 issue of Southern Living magazine.
Read the full article here: https://www.southernliving.com/home/remodel/1930s-colonial-house-remodel
Photo by: Anna Routh
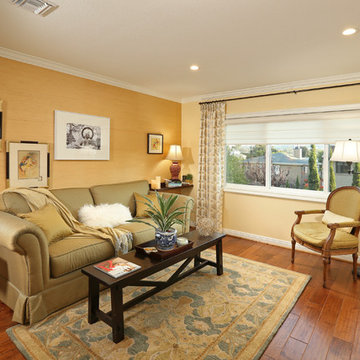
We were hired to select all new fabric, space planning, lighting, and paint colors in this three-story home. Our client decided to do a remodel and to install an elevator to be able to reach all three levels in their forever home located in Redondo Beach, CA.
We selected close to 200 yards of fabric to tell a story and installed all new window coverings, and reupholstered all the existing furniture. We mixed colors and textures to create our traditional Asian theme.
We installed all new LED lighting on the first and second floor with either tracks or sconces. We installed two chandeliers, one in the first room you see as you enter the home and the statement fixture in the dining room reminds me of a cherry blossom.
We did a lot of spaces planning and created a hidden office in the family room housed behind bypass barn doors. We created a seating area in the bedroom and a conversation area in the downstairs.
I loved working with our client. She knew what she wanted and was very easy to work with. We both expanded each other's horizons.
Tom Queally Photography
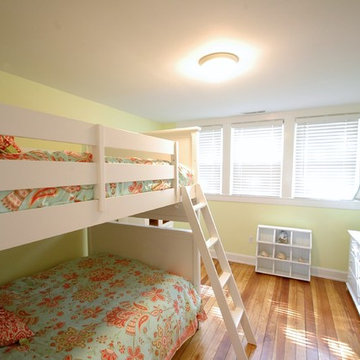
The existing layout of the second floor in the Cape Cod beach cottage was meticulously renovated, restored, and reconfigured to allow for better functionality and more beds. This kid's room in traditional New England decor sleeps 2-3.
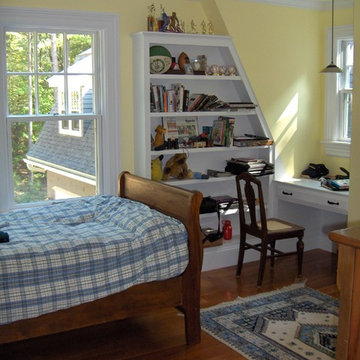
built-ins in new home. Keeps scale of home down to build within the dormers and eave lines.
ボストンにある中くらいなトラディショナルスタイルのおしゃれな客用寝室 (黄色い壁、無垢フローリング) のレイアウト
ボストンにある中くらいなトラディショナルスタイルのおしゃれな客用寝室 (黄色い壁、無垢フローリング) のレイアウト
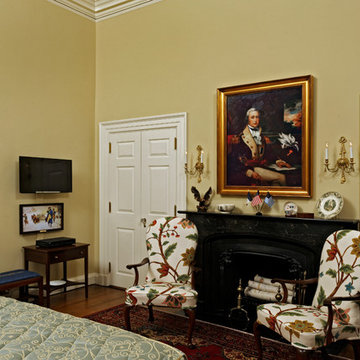
In the award winning Pennsylvania Room, vintage Chairs are in a Philadelphia style, reupholstered in a Thibaut crewel fabric. Because they have open legs instead of skirts, they help visually expand a modestly sized space. Art purchases include a print of George Washington at Valley Forge which was custom framed, and digitally reproduced maps of Colonial Pennsylvania, also framed for the space. Accessories include a Wedgwood Franklin bowl, and a plate with Philadelphia architectural landmarks. Birch logs add depth to the black marble fireplace, original to the house. A flat screen TV is on a hinged bracket, to allow guests to pull it out for better viewing. The colors of the room are inspired by the portrait of Col. Edward Butler, an officer of the Pennsylvania line. The new wall color adds warmth and contrast to the linen white trim color. Bob Narod, Photographer, LLC
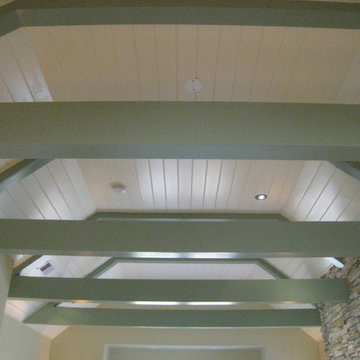
Gordon Keil
ニューアークにある中くらいなトラディショナルスタイルのおしゃれな主寝室 (黄色い壁、濃色無垢フローリング、標準型暖炉、石材の暖炉まわり) のレイアウト
ニューアークにある中くらいなトラディショナルスタイルのおしゃれな主寝室 (黄色い壁、濃色無垢フローリング、標準型暖炉、石材の暖炉まわり) のレイアウト
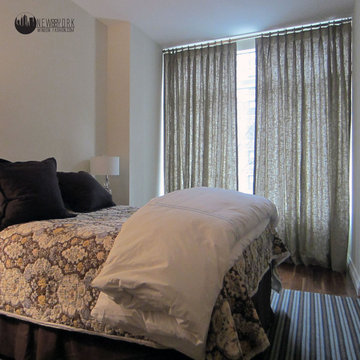
Sheer curtains and electric screen shades installation at a New York City luxury condo.
contact us at Gil@nywindowfashion.com with any questions.
www.snywindowfashion.com
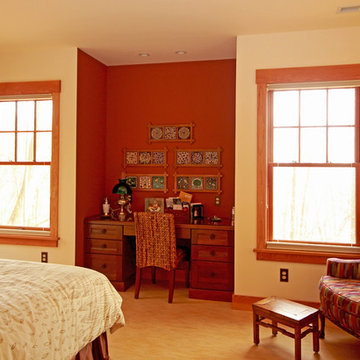
Master bedroom is on the terrace level with marmoleum floors. Every inset is used to economize space.
リッチモンドにある中くらいなトラディショナルスタイルのおしゃれな主寝室 (黄色い壁、無垢フローリング)
リッチモンドにある中くらいなトラディショナルスタイルのおしゃれな主寝室 (黄色い壁、無垢フローリング)
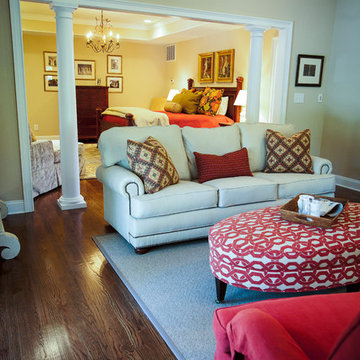
A master bedroom with red sofa chairs, red and white ottoman, cream sofa, patterned throw pillows, white columns, candle chandelier, and a large wooden bedframe.
Project designed by Atlanta interior design firm, Nandina Home & Design. Their Sandy Springs home decor showroom and design studio also serve Midtown, Buckhead, and outside the perimeter.
For more about Nandina Home & Design, click here: https://nandinahome.com/
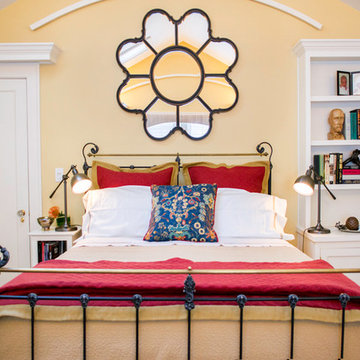
We were thrilled when this distinguished commercial architect contacted us to furnish his newly remodeled master suite. We remember specifically his request, “Make my wife happy.” Their home had been lovingly restored piece by piece, and the couple gravitated towards nature inspired colors and Craftsman lines.
The wife and mom of the household spent her days with her young boys, volunteering at school and extracurricular activities. The boys’ rooms were colorful, inspiring and finished down to the final detail. Yet, similar to a lot of our clients with younger children, the master suite was never pulled together and finished.
We started by selecting a hand-knotted Suzani rug from Nepal that brought in an inspiring color story for the master bedroom. Imaginative blues in the area rug encouraged the original fir hardwood floors to sing, and also offered comfort underfoot when getting in and out of bed. To give the room a cozy, cottage feel we selected a variety of textures and patterns in linens, raw silk and Egyptian and sateen cottons. We custom designed and fabricated bench seating, window cornices and pillows. We finished the space with meaningful artwork and accessories, giving the space a charming, livable grace.
For more about Angela Todd Studios, click here: https://www.angelatoddstudios.com/
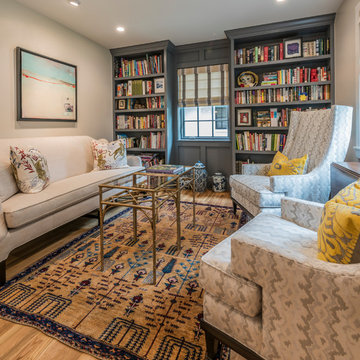
What was once a closed off secondary bedroom is now a cozy reading room that is open to the new stair and the dining room beyond. A perfect size for a conversation for four! Built in blue-painted cabinetry organizes the space.
トラディショナルスタイルの寝室 (濃色無垢フローリング、無垢フローリング、赤い壁、黄色い壁) の写真
9
