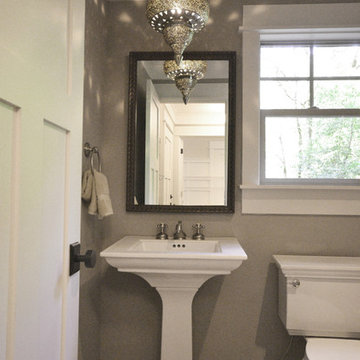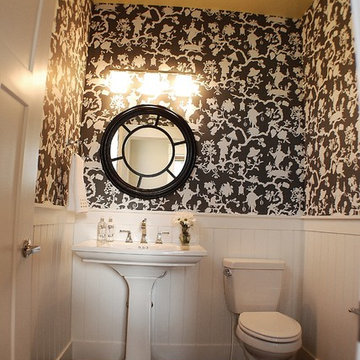小さなブラウンのトラディショナルスタイルの浴室・バスルーム (スレートの床) の写真
絞り込み:
資材コスト
並び替え:今日の人気順
写真 1〜20 枚目(全 65 枚)
1/5
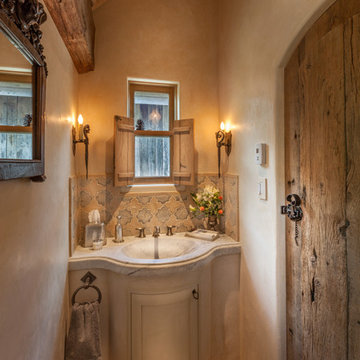
Photo by Lair
デンバーにある小さなトラディショナルスタイルのおしゃれな浴室 (ベージュのキャビネット、大理石の洗面台、ベージュの壁、一体型シンク、レイズドパネル扉のキャビネット、ベージュのタイル、スレートの床) の写真
デンバーにある小さなトラディショナルスタイルのおしゃれな浴室 (ベージュのキャビネット、大理石の洗面台、ベージュの壁、一体型シンク、レイズドパネル扉のキャビネット、ベージュのタイル、スレートの床) の写真
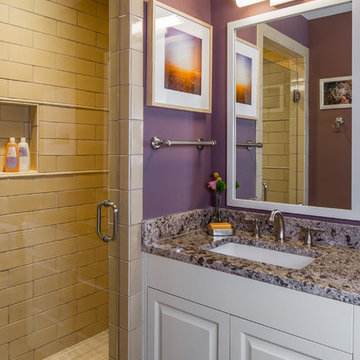
Basement Bathroom
A former bathroom was enlarged and remodeled to support sleepover needs, but with back yard proximity.
Cinammon Slate paint (flat) by Benjamin Moore • Swiss Coffee paint (satin) by Benjamin Moore at cabinets • 4" x 12" glazed ceramic 6th Avenue tile in "Biscuit Gloss" by Walker Zanger • "White Diamond" 3cm granite at vanity
Construction by CG&S Design-Build.
Photography by Tre Dunham, Fine focus Photography

Photographer: William J. Hebert
• The best of both traditional and transitional design meet in this residence distinguished by its rustic yet luxurious feel. Carefully positioned on a site blessed with spacious surrounding acreage, the home was carefully positioned on a tree-filled hilltop and tailored to fit the natural contours of the land. The house sits on the crest of the peak, which allows it to spotlight and enjoy the best vistas of the valley and pond below. Inside, the home’s welcoming style continues, featuring a Midwestern take on perennially popular Western style and rooms that were also situated to take full advantage of the site. From the central foyer that leads into a large living room with a fireplace, the home manages to have an open and functional floor plan while still feeling warm and intimate enough for smaller gatherings and family living. The extensive use of wood and timbering throughout brings that sense of the outdoors inside, with an open floor plan, including a kitchen that spans the length of the house and an overall level of craftsmanship and details uncommon in today’s architecture. •
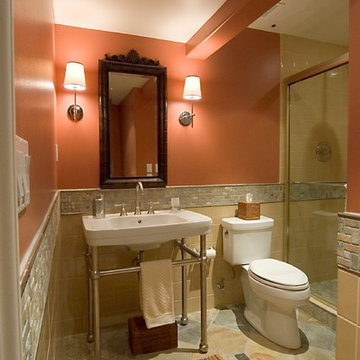
This basement bathroom remodel features warm colors, a large stand-alone sink, beautiful tile work, and a glass enclosed shower stall. The slate floor tile is from China, with a smaller tile border in complimentary colors.
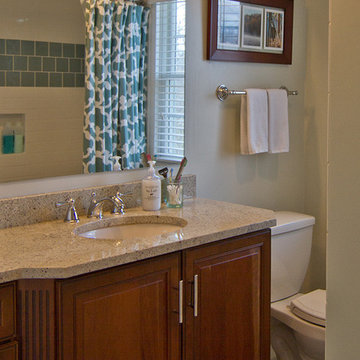
Boardman Construction
デトロイトにあるお手頃価格の小さなトラディショナルスタイルのおしゃれな子供用バスルーム (アンダーカウンター洗面器、レイズドパネル扉のキャビネット、中間色木目調キャビネット、御影石の洗面台、ドロップイン型浴槽、アルコーブ型シャワー、分離型トイレ、白いタイル、セラミックタイル、緑の壁、スレートの床) の写真
デトロイトにあるお手頃価格の小さなトラディショナルスタイルのおしゃれな子供用バスルーム (アンダーカウンター洗面器、レイズドパネル扉のキャビネット、中間色木目調キャビネット、御影石の洗面台、ドロップイン型浴槽、アルコーブ型シャワー、分離型トイレ、白いタイル、セラミックタイル、緑の壁、スレートの床) の写真
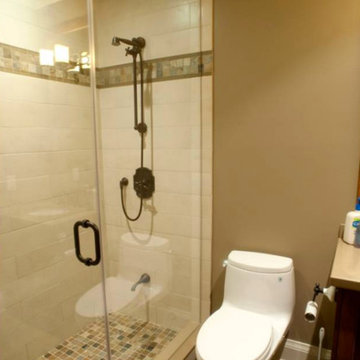
トロントにある小さなトラディショナルスタイルのおしゃれなバスルーム (浴槽なし) (シェーカースタイル扉のキャビネット、濃色木目調キャビネット、コーナー設置型シャワー、一体型トイレ 、ベージュの壁、スレートの床、アンダーカウンター洗面器、人工大理石カウンター) の写真
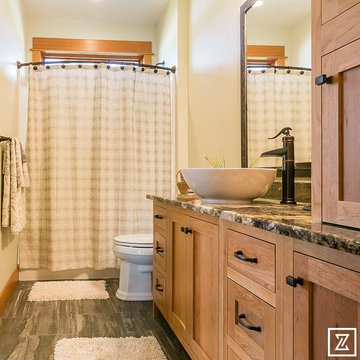
This half bath off of the mud room/laundry room has a pedestal sink and custom wood framed mirror. Walls are bead board, color is "Sweet Spring" by Sherwin Williams. Photo by Flori Engbrecht
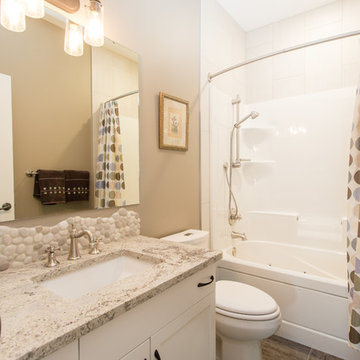
I.Hennes Photography
カルガリーにあるお手頃価格の小さなトラディショナルスタイルのおしゃれな子供用バスルーム (シェーカースタイル扉のキャビネット、白いキャビネット、アルコーブ型浴槽、シャワー付き浴槽 、一体型トイレ 、ベージュのタイル、石タイル、ベージュの壁、スレートの床、アンダーカウンター洗面器、御影石の洗面台) の写真
カルガリーにあるお手頃価格の小さなトラディショナルスタイルのおしゃれな子供用バスルーム (シェーカースタイル扉のキャビネット、白いキャビネット、アルコーブ型浴槽、シャワー付き浴槽 、一体型トイレ 、ベージュのタイル、石タイル、ベージュの壁、スレートの床、アンダーカウンター洗面器、御影石の洗面台) の写真
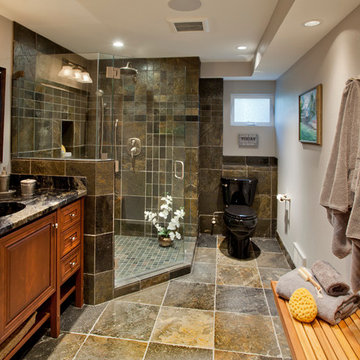
Basement bath off the familyroom
ポートランドにあるお手頃価格の小さなトラディショナルスタイルのおしゃれなバスルーム (浴槽なし) (アンダーカウンター洗面器、フラットパネル扉のキャビネット、淡色木目調キャビネット、御影石の洗面台、コーナー設置型シャワー、分離型トイレ、マルチカラーのタイル、石タイル、グレーの壁、スレートの床) の写真
ポートランドにあるお手頃価格の小さなトラディショナルスタイルのおしゃれなバスルーム (浴槽なし) (アンダーカウンター洗面器、フラットパネル扉のキャビネット、淡色木目調キャビネット、御影石の洗面台、コーナー設置型シャワー、分離型トイレ、マルチカラーのタイル、石タイル、グレーの壁、スレートの床) の写真

The client decided that she was in her "forever home" and wanted to create a space that felt clean and fresh but referenced elements of a vintage aesthetic. Panel molding, gently swooping paintable wallpaper, a high-contrast palette and gleaming fixtures from Kohler's Artifacts line all contributed to the look. "I'm never leaving this room," she said when we were done--and somehow I believe that might just be true!
Image shot by John Bilodeau
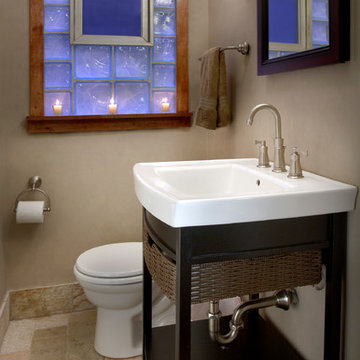
Photography by Tony Soluri
シカゴにある低価格の小さなトラディショナルスタイルのおしゃれなバスルーム (浴槽なし) (一体型シンク、オープンシェルフ、黒いキャビネット、分離型トイレ、マルチカラーのタイル、ベージュの壁、スレートの床) の写真
シカゴにある低価格の小さなトラディショナルスタイルのおしゃれなバスルーム (浴槽なし) (一体型シンク、オープンシェルフ、黒いキャビネット、分離型トイレ、マルチカラーのタイル、ベージュの壁、スレートの床) の写真
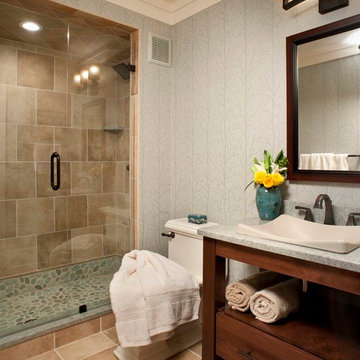
他の地域にある低価格の小さなトラディショナルスタイルのおしゃれなマスターバスルーム (アンダーカウンター洗面器、シェーカースタイル扉のキャビネット、淡色木目調キャビネット、クオーツストーンの洗面台、コーナー設置型シャワー、グレーのタイル、石タイル、グレーの壁、スレートの床) の写真
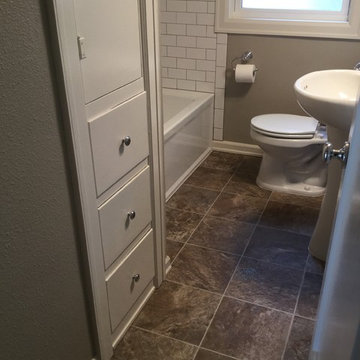
I really like how the white subway tile looks when it is installed with a darker grout. It really makes the tile pop!
Materials & design provided by: Cherry City Interiors & Design
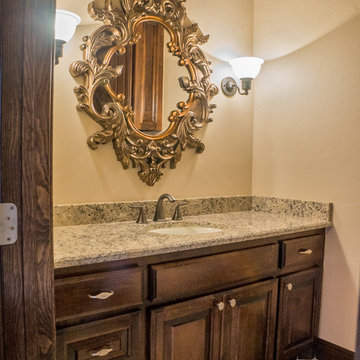
オクラホマシティにある高級な小さなトラディショナルスタイルのおしゃれなバスルーム (浴槽なし) (落し込みパネル扉のキャビネット、濃色木目調キャビネット、ベージュの壁、スレートの床、ペデスタルシンク、御影石の洗面台) の写真
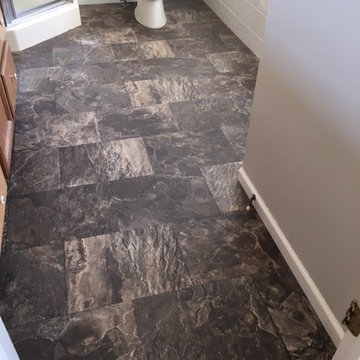
Tarkett: Magnitude Sheet Flooring
California Slate Brown
ミネアポリスにある高級な小さなトラディショナルスタイルのおしゃれなマスターバスルーム (フラットパネル扉のキャビネット、中間色木目調キャビネット、アルコーブ型浴槽、コーナー設置型シャワー、分離型トイレ、白い壁、スレートの床) の写真
ミネアポリスにある高級な小さなトラディショナルスタイルのおしゃれなマスターバスルーム (フラットパネル扉のキャビネット、中間色木目調キャビネット、アルコーブ型浴槽、コーナー設置型シャワー、分離型トイレ、白い壁、スレートの床) の写真
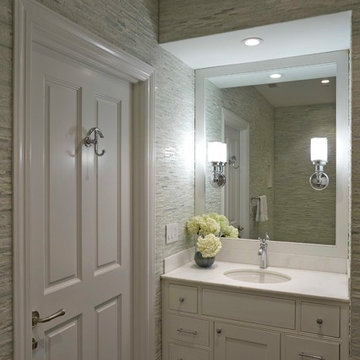
ジャクソンビルにあるお手頃価格の小さなトラディショナルスタイルのおしゃれな子供用バスルーム (アンダーカウンター洗面器、インセット扉のキャビネット、白いキャビネット、大理石の洗面台、アルコーブ型浴槽、シャワー付き浴槽 、一体型トイレ 、緑のタイル、石タイル、緑の壁、スレートの床) の写真
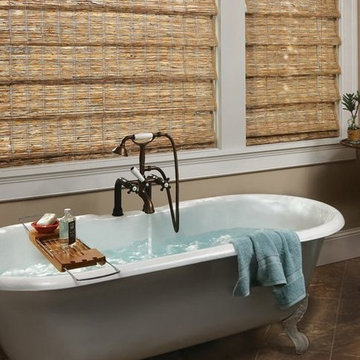
Provenance® Woven Wood Shades
グランドラピッズにある低価格の小さなトラディショナルスタイルのおしゃれなマスターバスルーム (猫足バスタブ、アルコーブ型シャワー、モザイクタイル、スレートの床、茶色い壁) の写真
グランドラピッズにある低価格の小さなトラディショナルスタイルのおしゃれなマスターバスルーム (猫足バスタブ、アルコーブ型シャワー、モザイクタイル、スレートの床、茶色い壁) の写真
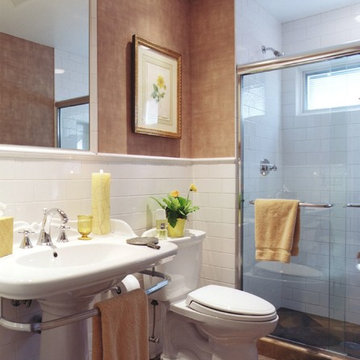
シカゴにあるお手頃価格の小さなトラディショナルスタイルのおしゃれなマスターバスルーム (ペデスタルシンク、アルコーブ型シャワー、分離型トイレ、白いタイル、サブウェイタイル、ベージュの壁、スレートの床) の写真
小さなブラウンのトラディショナルスタイルの浴室・バスルーム (スレートの床) の写真
1
