緑色のトラディショナルスタイルの浴室・バスルーム (黒いキャビネット、グレーのキャビネット、一体型トイレ ) の写真
絞り込み:
資材コスト
並び替え:今日の人気順
写真 1〜20 枚目(全 35 枚)

Download our free ebook, Creating the Ideal Kitchen. DOWNLOAD NOW
This charming little attic bath was an infrequently used guest bath located on the 3rd floor right above the master bath that we were also remodeling. The beautiful original leaded glass windows open to a view of the park and small lake across the street. A vintage claw foot tub sat directly below the window. This is where the charm ended though as everything was sorely in need of updating. From the pieced-together wall cladding to the exposed electrical wiring and old galvanized plumbing, it was in definite need of a gut job. Plus the hardwood flooring leaked into the bathroom below which was priority one to fix. Once we gutted the space, we got to rebuilding the room. We wanted to keep the cottage-y charm, so we started with simple white herringbone marble tile on the floor and clad all the walls with soft white shiplap paneling. A new clawfoot tub/shower under the original window was added. Next, to allow for a larger vanity with more storage, we moved the toilet over and eliminated a mish mash of storage pieces. We discovered that with separate hot/cold supplies that were the only thing available for a claw foot tub with a shower kit, building codes require a pressure balance valve to prevent scalding, so we had to install a remote valve. We learn something new on every job! There is a view to the park across the street through the home’s original custom shuttered windows. Can’t you just smell the fresh air? We found a vintage dresser and had it lacquered in high gloss black and converted it into a vanity. The clawfoot tub was also painted black. Brass lighting, plumbing and hardware details add warmth to the room, which feels right at home in the attic of this traditional home. We love how the combination of traditional and charming come together in this sweet attic guest bath. Truly a room with a view!
Designed by: Susan Klimala, CKD, CBD
Photography by: Michael Kaskel
For more information on kitchen and bath design ideas go to: www.kitchenstudio-ge.com
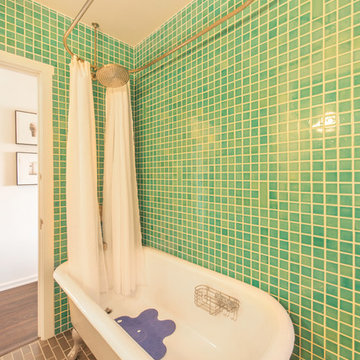
Paul Vu
ロサンゼルスにある小さなトラディショナルスタイルのおしゃれな浴室 (アンダーカウンター洗面器、シェーカースタイル扉のキャビネット、グレーのキャビネット、クオーツストーンの洗面台、猫足バスタブ、一体型トイレ 、青いタイル、セラミックタイル、白い壁、セラミックタイルの床、シャワー付き浴槽 ) の写真
ロサンゼルスにある小さなトラディショナルスタイルのおしゃれな浴室 (アンダーカウンター洗面器、シェーカースタイル扉のキャビネット、グレーのキャビネット、クオーツストーンの洗面台、猫足バスタブ、一体型トイレ 、青いタイル、セラミックタイル、白い壁、セラミックタイルの床、シャワー付き浴槽 ) の写真
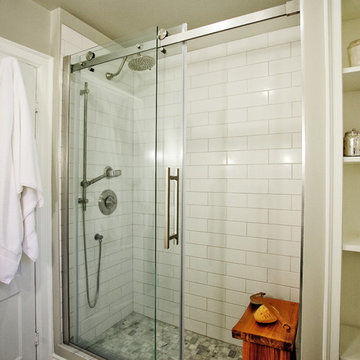
Stunning shower with teak bench and white subway tiles. Nat Caron Photography
他の地域にある小さなトラディショナルスタイルのおしゃれなバスルーム (浴槽なし) (アルコーブ型シャワー、サブウェイタイル、グレーの壁、家具調キャビネット、グレーのキャビネット、一体型トイレ 、アンダーカウンター洗面器、引戸のシャワー、セラミックタイルの床、グレーの床) の写真
他の地域にある小さなトラディショナルスタイルのおしゃれなバスルーム (浴槽なし) (アルコーブ型シャワー、サブウェイタイル、グレーの壁、家具調キャビネット、グレーのキャビネット、一体型トイレ 、アンダーカウンター洗面器、引戸のシャワー、セラミックタイルの床、グレーの床) の写真
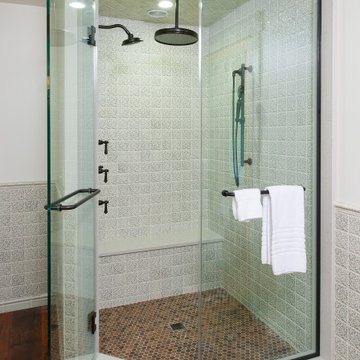
The Master Bathroom features warm antique oak wide plank floors from Carlisle Flooring. Embossed tile wainscoting walls from Pratt and Larson envelopes the room as well as covers the shower walls. Custom vanity cabinets were painted and glazed in a light gray wash and were topped with a quartz countertop. The curvy silhouette of the mirrors as well as the embroidered window valance and area rug bring softness to the space. Motorized window shades allow for instant privacy for the claw foot tub in the bay. Shower features hex wood look tile floor, bench seat, 3 shower heads including rain shower head in oil rubbed bronze finish.
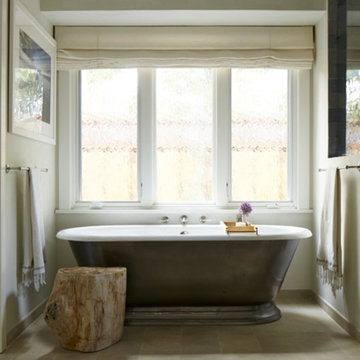
サンフランシスコにあるラグジュアリーな小さなトラディショナルスタイルのおしゃれなマスターバスルーム (シェーカースタイル扉のキャビネット、グレーのキャビネット、置き型浴槽、オープン型シャワー、一体型トイレ 、ベージュのタイル、磁器タイル、グレーの壁、オーバーカウンターシンク、大理石の洗面台) の写真
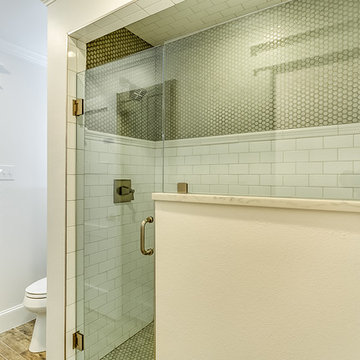
ダラスにある中くらいなトラディショナルスタイルのおしゃれなマスターバスルーム (オープンシェルフ、グレーのキャビネット、置き型浴槽、オープン型シャワー、一体型トイレ 、グレーのタイル、磁器タイル、グレーの壁、セラミックタイルの床、アンダーカウンター洗面器、大理石の洗面台) の写真
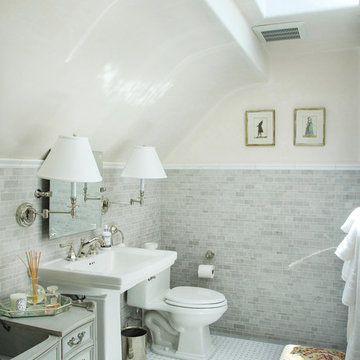
Kim Reierson
サンタバーバラにあるトラディショナルスタイルのおしゃれな浴室 (ペデスタルシンク、グレーのキャビネット、一体型トイレ 、グレーのタイル、落し込みパネル扉のキャビネット) の写真
サンタバーバラにあるトラディショナルスタイルのおしゃれな浴室 (ペデスタルシンク、グレーのキャビネット、一体型トイレ 、グレーのタイル、落し込みパネル扉のキャビネット) の写真
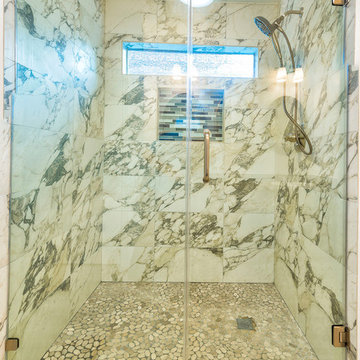
Master Bathroom Shower converted from tub
ヒューストンにあるお手頃価格の中くらいなトラディショナルスタイルのおしゃれなマスターバスルーム (レイズドパネル扉のキャビネット、グレーのキャビネット、ダブルシャワー、一体型トイレ 、モノトーンのタイル、磁器タイル、白い壁、磁器タイルの床、オーバーカウンターシンク、御影石の洗面台、茶色い床、開き戸のシャワー) の写真
ヒューストンにあるお手頃価格の中くらいなトラディショナルスタイルのおしゃれなマスターバスルーム (レイズドパネル扉のキャビネット、グレーのキャビネット、ダブルシャワー、一体型トイレ 、モノトーンのタイル、磁器タイル、白い壁、磁器タイルの床、オーバーカウンターシンク、御影石の洗面台、茶色い床、開き戸のシャワー) の写真
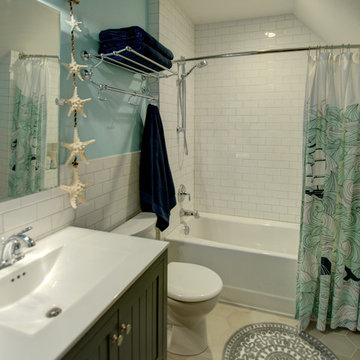
--Architecture and Photography by Jamee Parish Architects, LLC
コロンバスにある中くらいなトラディショナルスタイルのおしゃれな子供用バスルーム (家具調キャビネット、ベージュのタイル、グレーのキャビネット、アルコーブ型浴槽、アルコーブ型シャワー、一体型トイレ 、青い壁、一体型シンク) の写真
コロンバスにある中くらいなトラディショナルスタイルのおしゃれな子供用バスルーム (家具調キャビネット、ベージュのタイル、グレーのキャビネット、アルコーブ型浴槽、アルコーブ型シャワー、一体型トイレ 、青い壁、一体型シンク) の写真
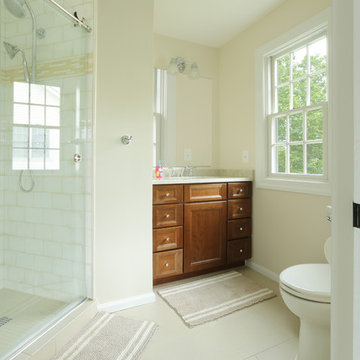
ワシントンD.C.にある高級な広いトラディショナルスタイルのおしゃれなバスルーム (浴槽なし) (グレーのキャビネット、一体型トイレ 、白いタイル、大理石の床、アンダーカウンター洗面器、大理石の洗面台、落し込みパネル扉のキャビネット、アルコーブ型シャワー、ベージュの壁) の写真
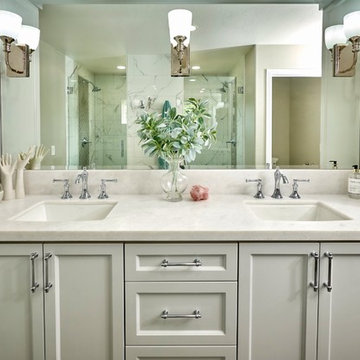
Our client loves her new spa-like bathroom, layered with gray. This master suite remodel feature charcoal, slate or silver shades that set a sophisticated, yet luxurious tone to help you start your day on the right foot. hidden organizational treasures in the custom cabinetry. A dual entrance shower features a his and hers shower entrance. Leathered marble countertops add a special finishing touch. #design #cabinetry #tile #remodel #bathroom
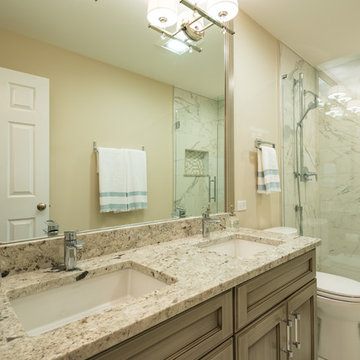
シカゴにあるお手頃価格の中くらいなトラディショナルスタイルのおしゃれな子供用バスルーム (落し込みパネル扉のキャビネット、グレーのキャビネット、アルコーブ型シャワー、一体型トイレ 、白いタイル、石タイル、ベージュの壁、大理石の床、アンダーカウンター洗面器、御影石の洗面台、白い床、開き戸のシャワー) の写真
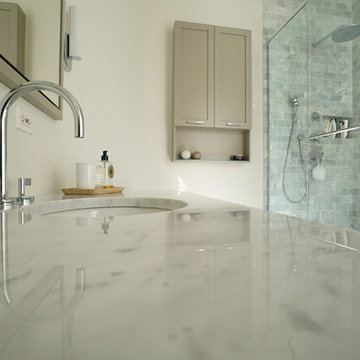
Comptoir en marbre carrera _ White Carrera marble counter.
Photo: Olivier Hétu de reference design Design: Paule Bourbonnais de referenc design
モントリオールにある小さなトラディショナルスタイルのおしゃれなマスターバスルーム (シェーカースタイル扉のキャビネット、グレーのキャビネット、置き型浴槽、ダブルシャワー、一体型トイレ 、グレーのタイル、磁器タイル、白い壁、磁器タイルの床、アンダーカウンター洗面器、大理石の洗面台) の写真
モントリオールにある小さなトラディショナルスタイルのおしゃれなマスターバスルーム (シェーカースタイル扉のキャビネット、グレーのキャビネット、置き型浴槽、ダブルシャワー、一体型トイレ 、グレーのタイル、磁器タイル、白い壁、磁器タイルの床、アンダーカウンター洗面器、大理石の洗面台) の写真
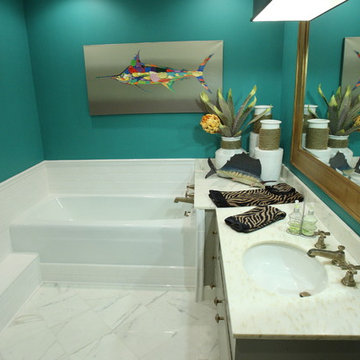
Sherwin Williams Turquish and glossy white Soho subway tile. 12x12 Cararra marble laid diagonally.
ナッシュビルにある中くらいなトラディショナルスタイルのおしゃれな浴室 (オーバーカウンターシンク、アルコーブ型浴槽、一体型トイレ 、フラットパネル扉のキャビネット、グレーのキャビネット、大理石の洗面台、白いタイル、サブウェイタイル、青い壁、大理石の床) の写真
ナッシュビルにある中くらいなトラディショナルスタイルのおしゃれな浴室 (オーバーカウンターシンク、アルコーブ型浴槽、一体型トイレ 、フラットパネル扉のキャビネット、グレーのキャビネット、大理石の洗面台、白いタイル、サブウェイタイル、青い壁、大理石の床) の写真
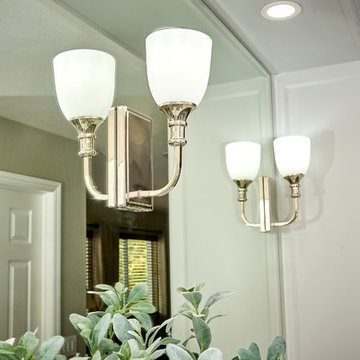
Our client loves her new spa-like bathroom, layered with gray. This master suite remodel feature charcoal, slate or silver shades that set a sophisticated, yet luxurious tone to help you start your day on the right foot. hidden organizational treasures in the custom cabinetry. A dual entrance shower features a his and hers shower entrance. Leathered marble countertops add a special finishing touch. #design #cabinetry #tile #remodel #bathroom
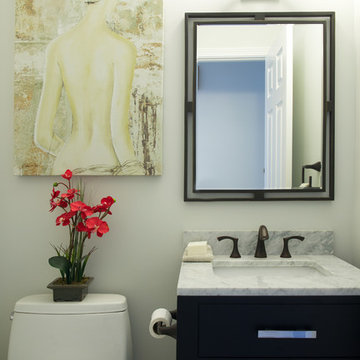
Jane Beiles Photography
ブリッジポートにある小さなトラディショナルスタイルのおしゃれな浴室 (落し込みパネル扉のキャビネット、黒いキャビネット、一体型トイレ 、大理石の洗面台) の写真
ブリッジポートにある小さなトラディショナルスタイルのおしゃれな浴室 (落し込みパネル扉のキャビネット、黒いキャビネット、一体型トイレ 、大理石の洗面台) の写真
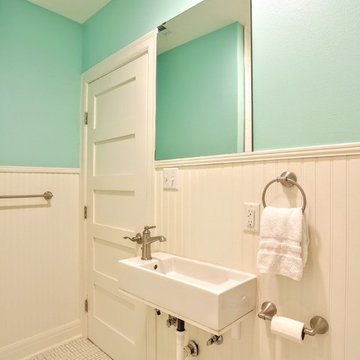
Hugh Suh
オースティンにある広いトラディショナルスタイルのおしゃれなマスターバスルーム (シェーカースタイル扉のキャビネット、グレーのキャビネット、アルコーブ型シャワー、一体型トイレ 、グレーのタイル、ガラスタイル、白い壁、大理石の床、アンダーカウンター洗面器、大理石の洗面台) の写真
オースティンにある広いトラディショナルスタイルのおしゃれなマスターバスルーム (シェーカースタイル扉のキャビネット、グレーのキャビネット、アルコーブ型シャワー、一体型トイレ 、グレーのタイル、ガラスタイル、白い壁、大理石の床、アンダーカウンター洗面器、大理石の洗面台) の写真
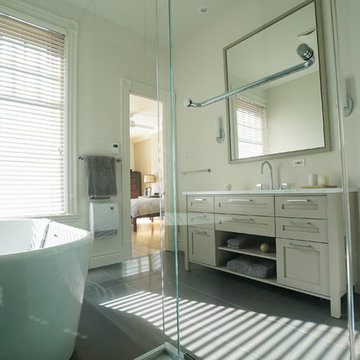
Salle de bain des maîtres en marbre carrera _ White marble bathroom
Photo: Olivier Hétu _ reference design
モントリオールにある小さなトラディショナルスタイルのおしゃれなマスターバスルーム (シェーカースタイル扉のキャビネット、グレーのキャビネット、置き型浴槽、ダブルシャワー、一体型トイレ 、グレーのタイル、磁器タイル、白い壁、磁器タイルの床、アンダーカウンター洗面器、大理石の洗面台) の写真
モントリオールにある小さなトラディショナルスタイルのおしゃれなマスターバスルーム (シェーカースタイル扉のキャビネット、グレーのキャビネット、置き型浴槽、ダブルシャワー、一体型トイレ 、グレーのタイル、磁器タイル、白い壁、磁器タイルの床、アンダーカウンター洗面器、大理石の洗面台) の写真
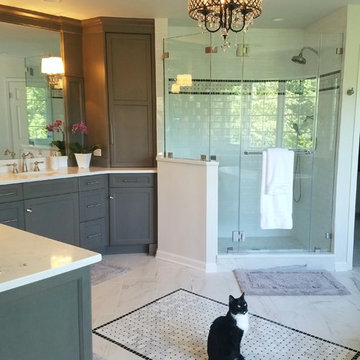
An upscale and timeless master bathroom to die for! Double vanities flanking vanity area with Belmont Cabinetry and quartz counter tops. Freestanding Tub by Metro Collection. Carrera Marble rug with Porcelain planking. Roman Shades in Gray and White Linen with birds and floral design. Drum shade in black with crystals complete this beauty of a room. Thanks to Trueleaf Kitchens for a fabulous design and implementation. Wonderful collaboration!
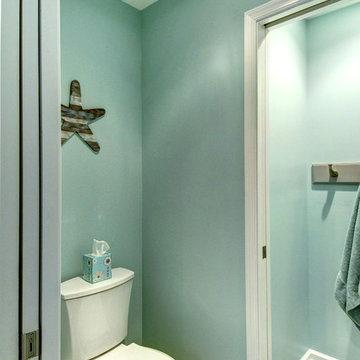
Separate toilet room features a pocket door between the toilet and the shower/vanity space. A separate pocket door leads to the hallway as well.
フィラデルフィアにあるお手頃価格の中くらいなトラディショナルスタイルのおしゃれな浴室 (落し込みパネル扉のキャビネット、グレーのキャビネット、シャワー付き浴槽 、一体型トイレ 、緑の壁、セラミックタイルの床、アンダーカウンター洗面器、クオーツストーンの洗面台、茶色い床、引戸のシャワー) の写真
フィラデルフィアにあるお手頃価格の中くらいなトラディショナルスタイルのおしゃれな浴室 (落し込みパネル扉のキャビネット、グレーのキャビネット、シャワー付き浴槽 、一体型トイレ 、緑の壁、セラミックタイルの床、アンダーカウンター洗面器、クオーツストーンの洗面台、茶色い床、引戸のシャワー) の写真
緑色のトラディショナルスタイルの浴室・バスルーム (黒いキャビネット、グレーのキャビネット、一体型トイレ ) の写真
1