トラディショナルスタイルの浴室・バスルーム (全タイプのキャビネットの色、グレーの床、紫の床、セラミックタイル) の写真
絞り込み:
資材コスト
並び替え:今日の人気順
写真 1〜20 枚目(全 2,700 枚)

View of towel holder behind the door. Subway tile is laid 3/4 up the wall and crowned with marble to coordinate with marble flooring.
セントルイスにある高級な中くらいなトラディショナルスタイルのおしゃれな浴室 (白いキャビネット、バリアフリー、分離型トイレ、白いタイル、セラミックタイル、グレーの壁、大理石の床、ペデスタルシンク、グレーの床、オープンシャワー) の写真
セントルイスにある高級な中くらいなトラディショナルスタイルのおしゃれな浴室 (白いキャビネット、バリアフリー、分離型トイレ、白いタイル、セラミックタイル、グレーの壁、大理石の床、ペデスタルシンク、グレーの床、オープンシャワー) の写真

This white bathroom has a white and grey tile floor and a white freestanding bathtub. A mini chandelier hangs on the ceiling, and silver and gold metal accents run throughout.

This is a black-and-white bathroom at a Brooklyn brownstone project of ours. Its centerpiece is a large, wall-mounted utility sink. The floor has mosaic marble tile, and the walls have white subway tile with accents of black tile.
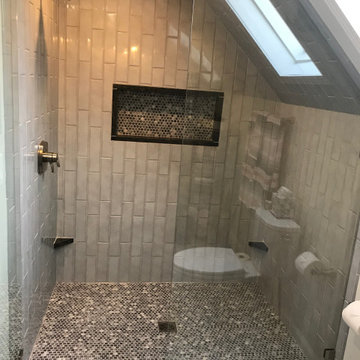
デトロイトにあるお手頃価格の中くらいなトラディショナルスタイルのおしゃれなマスターバスルーム (シェーカースタイル扉のキャビネット、白いキャビネット、アルコーブ型シャワー、分離型トイレ、青いタイル、セラミックタイル、青い壁、セラミックタイルの床、アンダーカウンター洗面器、御影石の洗面台、グレーの床、開き戸のシャワー、黒い洗面カウンター、洗面台1つ、独立型洗面台) の写真

Andrea Rugg Photography
ミネアポリスにあるお手頃価格の小さなトラディショナルスタイルのおしゃれな浴室 (青いキャビネット、コーナー設置型シャワー、分離型トイレ、モノトーンのタイル、セラミックタイル、青い壁、大理石の床、アンダーカウンター洗面器、クオーツストーンの洗面台、グレーの床、開き戸のシャワー、白い洗面カウンター、シェーカースタイル扉のキャビネット) の写真
ミネアポリスにあるお手頃価格の小さなトラディショナルスタイルのおしゃれな浴室 (青いキャビネット、コーナー設置型シャワー、分離型トイレ、モノトーンのタイル、セラミックタイル、青い壁、大理石の床、アンダーカウンター洗面器、クオーツストーンの洗面台、グレーの床、開き戸のシャワー、白い洗面カウンター、シェーカースタイル扉のキャビネット) の写真
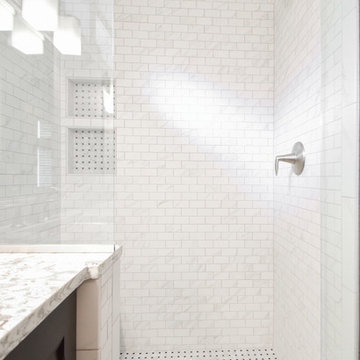
© Devine Bath 2019
ポートランドにある高級な小さなトラディショナルスタイルのおしゃれなマスターバスルーム (シェーカースタイル扉のキャビネット、濃色木目調キャビネット、アルコーブ型浴槽、アルコーブ型シャワー、セラミックタイル、白い壁、セラミックタイルの床、アンダーカウンター洗面器、クオーツストーンの洗面台、グレーの床、開き戸のシャワー、白い洗面カウンター) の写真
ポートランドにある高級な小さなトラディショナルスタイルのおしゃれなマスターバスルーム (シェーカースタイル扉のキャビネット、濃色木目調キャビネット、アルコーブ型浴槽、アルコーブ型シャワー、セラミックタイル、白い壁、セラミックタイルの床、アンダーカウンター洗面器、クオーツストーンの洗面台、グレーの床、開き戸のシャワー、白い洗面カウンター) の写真

Photo by Wendy Waltz.
シアトルにあるお手頃価格の小さなトラディショナルスタイルのおしゃれなマスターバスルーム (シェーカースタイル扉のキャビネット、中間色木目調キャビネット、コーナー設置型シャワー、分離型トイレ、白いタイル、セラミックタイル、白い壁、セラミックタイルの床、アンダーカウンター洗面器、クオーツストーンの洗面台、グレーの床、開き戸のシャワー、白い洗面カウンター) の写真
シアトルにあるお手頃価格の小さなトラディショナルスタイルのおしゃれなマスターバスルーム (シェーカースタイル扉のキャビネット、中間色木目調キャビネット、コーナー設置型シャワー、分離型トイレ、白いタイル、セラミックタイル、白い壁、セラミックタイルの床、アンダーカウンター洗面器、クオーツストーンの洗面台、グレーの床、開き戸のシャワー、白い洗面カウンター) の写真

©2016 Daniel Feldkamp, Visual Edge Imaging Studios
他の地域にある高級な小さなトラディショナルスタイルのおしゃれなマスターバスルーム (落し込みパネル扉のキャビネット、濃色木目調キャビネット、コーナー設置型シャワー、分離型トイレ、グレーのタイル、セラミックタイル、ベージュの壁、磁器タイルの床、アンダーカウンター洗面器、御影石の洗面台、グレーの床、開き戸のシャワー) の写真
他の地域にある高級な小さなトラディショナルスタイルのおしゃれなマスターバスルーム (落し込みパネル扉のキャビネット、濃色木目調キャビネット、コーナー設置型シャワー、分離型トイレ、グレーのタイル、セラミックタイル、ベージュの壁、磁器タイルの床、アンダーカウンター洗面器、御影石の洗面台、グレーの床、開き戸のシャワー) の写真
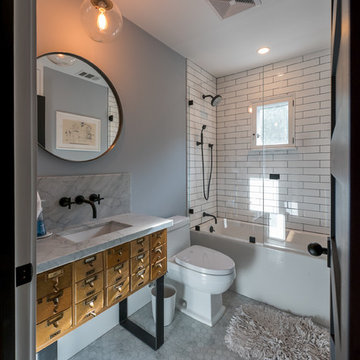
Beautiful Bathroom by Landmark Building inc.
ロサンゼルスにある高級な中くらいなトラディショナルスタイルのおしゃれなマスターバスルーム (家具調キャビネット、ヴィンテージ仕上げキャビネット、アルコーブ型浴槽、アルコーブ型シャワー、一体型トイレ 、白いタイル、セラミックタイル、グレーの壁、大理石の床、アンダーカウンター洗面器、大理石の洗面台、グレーの床、開き戸のシャワー) の写真
ロサンゼルスにある高級な中くらいなトラディショナルスタイルのおしゃれなマスターバスルーム (家具調キャビネット、ヴィンテージ仕上げキャビネット、アルコーブ型浴槽、アルコーブ型シャワー、一体型トイレ 、白いタイル、セラミックタイル、グレーの壁、大理石の床、アンダーカウンター洗面器、大理石の洗面台、グレーの床、開き戸のシャワー) の写真

This master bathroom is elegant and rich. The materials used are all premium materials yet they are not boastful, creating a true old world quality. The sea-foam colored hand made and glazed wall tiles are meticulously placed to create straight lines despite the abnormal shapes. The Restoration Hardware sconces and orb chandelier both complement and contrast the traditional style of the furniture vanity, Rohl plumbing fixtures and claw foot tub.
Design solutions include selecting mosaic hexagonal Calcutta gold floor tile as the perfect complement to the horizontal and linear look of the wall tile. As well, the crown molding is set at the elevation of the shower soffit and top of the window casing (not seen here) to provide a purposeful termination of the tile. Notice the full tiles at the top and bottom of the wall, small details such as this are what really brings the architect's intention to full expression with our projects.
Beautifully appointed custom home near Venice Beach, FL. Designed with the south Florida cottage style that is prevalent in Naples. Every part of this home is detailed to show off the work of the craftsmen that created it.

ボルチモアにある高級な広いトラディショナルスタイルのおしゃれなマスターバスルーム (落し込みパネル扉のキャビネット、茶色いキャビネット、置き型浴槽、コーナー設置型シャワー、分離型トイレ、緑のタイル、セラミックタイル、白い壁、セラミックタイルの床、一体型シンク、大理石の洗面台、グレーの床、開き戸のシャワー、白い洗面カウンター、シャワーベンチ、洗面台2つ、独立型洗面台) の写真

This small bathroom maximizes storage. A medicine cabinet didn't work due to the width of the vanity below and the constraints on door width with factory cabinetry. The solution was a custom mirror frame to match the cabinetry and add a wall cabinet over the toilet. Drawers in the vanity maximize easy-access storage there as well. The result is a highly functional small bathroom with more storage than one person actually needs.
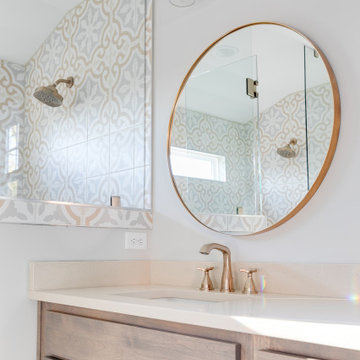
Charming and timeless, 5 bedroom, 3 bath, freshly-painted brick Dutch Colonial nestled in the quiet neighborhood of Sauer’s Gardens (in the Mary Munford Elementary School district)! We have fully-renovated and expanded this home to include the stylish and must-have modern upgrades, but have also worked to preserve the character of a historic 1920’s home. As you walk in to the welcoming foyer, a lovely living/sitting room with original fireplace is on your right and private dining room on your left. Go through the French doors of the sitting room and you’ll enter the heart of the home – the kitchen and family room. Featuring quartz countertops, two-toned cabinetry and large, 8’ x 5’ island with sink, the completely-renovated kitchen also sports stainless-steel Frigidaire appliances, soft close doors/drawers and recessed lighting. The bright, open family room has a fireplace and wall of windows that overlooks the spacious, fenced back yard with shed. Enjoy the flexibility of the first-floor bedroom/private study/office and adjoining full bath. Upstairs, the owner’s suite features a vaulted ceiling, 2 closets and dual vanity, water closet and large, frameless shower in the bath. Three additional bedrooms (2 with walk-in closets), full bath and laundry room round out the second floor. The unfinished basement, with access from the kitchen/family room, offers plenty of storage.
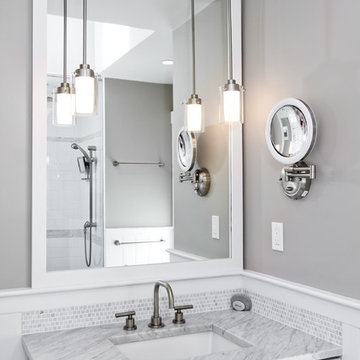
Marble counter tops, a deep sink, mosaic tile and a magnifying mirror are some of the details that make this bathroom LOVED by this homeowner in Manchester-By-The-Sea MA.
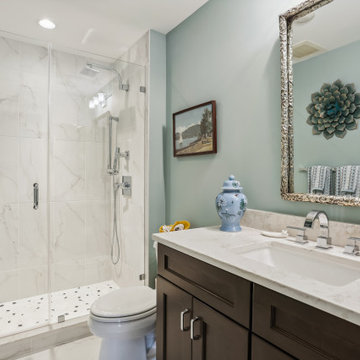
This Reston Town Center condo's bathroom update included a tub to shower conversion, new vanity, countertop, tile shower, thermostatic shower system, flooring, mirror, lighting, paint, and accessories!
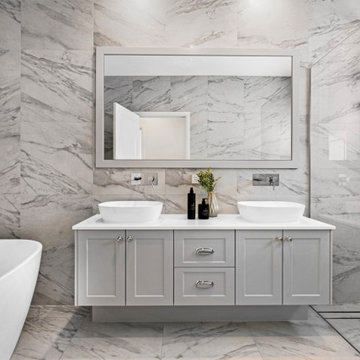
Stunning elegant bathroom with dual sinks, wall mounted taps and back to wall bath. Herringbone tile feature wall.
ブリスベンにある高級な広いトラディショナルスタイルのおしゃれなマスターバスルーム (シェーカースタイル扉のキャビネット、グレーのキャビネット、置き型浴槽、白いタイル、セラミックタイル、セラミックタイルの床、ベッセル式洗面器、クオーツストーンの洗面台、グレーの床、白い洗面カウンター、洗面台2つ、フローティング洗面台) の写真
ブリスベンにある高級な広いトラディショナルスタイルのおしゃれなマスターバスルーム (シェーカースタイル扉のキャビネット、グレーのキャビネット、置き型浴槽、白いタイル、セラミックタイル、セラミックタイルの床、ベッセル式洗面器、クオーツストーンの洗面台、グレーの床、白い洗面カウンター、洗面台2つ、フローティング洗面台) の写真
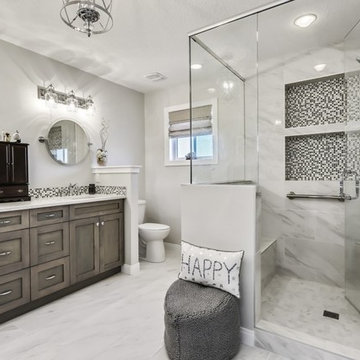
This master bathroom is equipped with a large custom tile shower with a glass surround, built-in bench, and tiled wall cubbies. The round port-hole style mirrors add interest and charm. This bathroom was designed to accommodate accessibility.
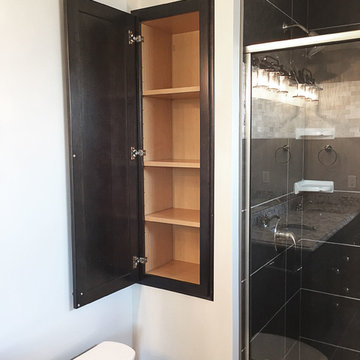
Craftsman style bathroom featuring a dark tile shower with glass door and built-in dark wood cabinet.
他の地域にあるお手頃価格の中くらいなトラディショナルスタイルのおしゃれなマスターバスルーム (シェーカースタイル扉のキャビネット、濃色木目調キャビネット、グレーの壁、アンダーカウンター洗面器、御影石の洗面台、アルコーブ型シャワー、一体型トイレ 、モノトーンのタイル、セラミックタイル、セラミックタイルの床、グレーの床、開き戸のシャワー) の写真
他の地域にあるお手頃価格の中くらいなトラディショナルスタイルのおしゃれなマスターバスルーム (シェーカースタイル扉のキャビネット、濃色木目調キャビネット、グレーの壁、アンダーカウンター洗面器、御影石の洗面台、アルコーブ型シャワー、一体型トイレ 、モノトーンのタイル、セラミックタイル、セラミックタイルの床、グレーの床、開き戸のシャワー) の写真
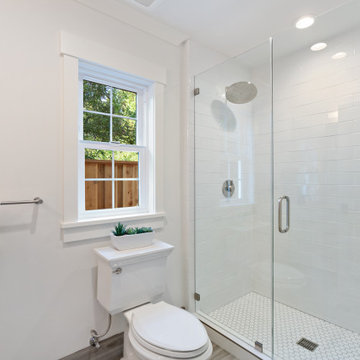
2019 -- Complete re-design and re-build of this 1,600 square foot home including a brand new 600 square foot Guest House located in the Willow Glen neighborhood of San Jose, CA.

Stacy Zarin Goldberg
シカゴにある高級な中くらいなトラディショナルスタイルのおしゃれなマスターバスルーム (レイズドパネル扉のキャビネット、白いキャビネット、置き型浴槽、コーナー設置型シャワー、一体型トイレ 、白いタイル、セラミックタイル、緑の壁、大理石の床、アンダーカウンター洗面器、大理石の洗面台、グレーの床、開き戸のシャワー、グレーの洗面カウンター) の写真
シカゴにある高級な中くらいなトラディショナルスタイルのおしゃれなマスターバスルーム (レイズドパネル扉のキャビネット、白いキャビネット、置き型浴槽、コーナー設置型シャワー、一体型トイレ 、白いタイル、セラミックタイル、緑の壁、大理石の床、アンダーカウンター洗面器、大理石の洗面台、グレーの床、開き戸のシャワー、グレーの洗面カウンター) の写真
トラディショナルスタイルの浴室・バスルーム (全タイプのキャビネットの色、グレーの床、紫の床、セラミックタイル) の写真
1