白いトラディショナルスタイルの浴室・バスルーム (白い洗面カウンター、シャワーベンチ、モザイクタイル、全タイプの壁タイル) の写真
絞り込み:
資材コスト
並び替え:今日の人気順
写真 1〜18 枚目(全 18 枚)
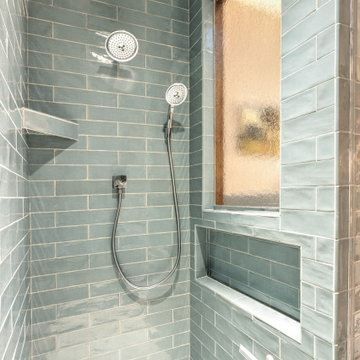
他の地域にある広いトラディショナルスタイルのおしゃれなマスターバスルーム (シェーカースタイル扉のキャビネット、中間色木目調キャビネット、アルコーブ型シャワー、分離型トイレ、青いタイル、サブウェイタイル、白い壁、モザイクタイル、アンダーカウンター洗面器、クオーツストーンの洗面台、白い床、開き戸のシャワー、白い洗面カウンター、シャワーベンチ、洗面台2つ、造り付け洗面台) の写真
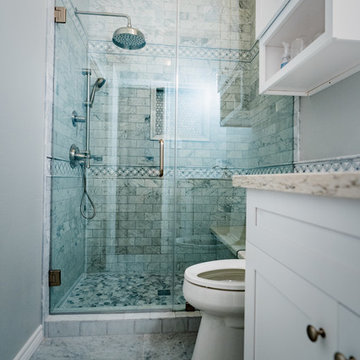
The custom shower was with Frameless shower glass and border. The shower floor was from mosaic tile. We used natural stone and natural marble for the bathroom. With a single under-mount sink. Premade white cabinet shaker style, we customize it to fit the space. the bathroom contains a one-piece toilet. Small but functional design that meets customer expectations.

We remodeled this small bathroom to include a more open bathroom with double vanity and walk-in shower. It's an incredible transformation!
アトランタにある高級な小さなトラディショナルスタイルのおしゃれな浴室 (グレーのキャビネット、バリアフリー、白いタイル、サブウェイタイル、グレーの壁、アンダーカウンター洗面器、大理石の洗面台、白い床、開き戸のシャワー、白い洗面カウンター、落し込みパネル扉のキャビネット、モザイクタイル、シャワーベンチ、洗面台2つ) の写真
アトランタにある高級な小さなトラディショナルスタイルのおしゃれな浴室 (グレーのキャビネット、バリアフリー、白いタイル、サブウェイタイル、グレーの壁、アンダーカウンター洗面器、大理石の洗面台、白い床、開き戸のシャワー、白い洗面カウンター、落し込みパネル扉のキャビネット、モザイクタイル、シャワーベンチ、洗面台2つ) の写真
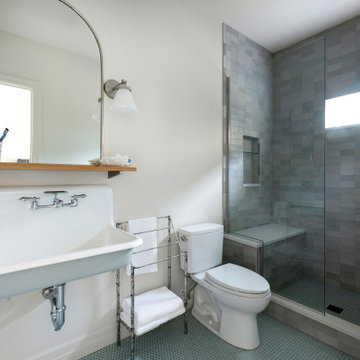
Built in the iconic neighborhood of Mount Curve, just blocks from the lakes, Walker Art Museum, and restaurants, this is city living at its best. Myrtle House is a design-build collaboration with Hage Homes and Regarding Design with expertise in Southern-inspired architecture and gracious interiors. With a charming Tudor exterior and modern interior layout, this house is perfect for all ages.
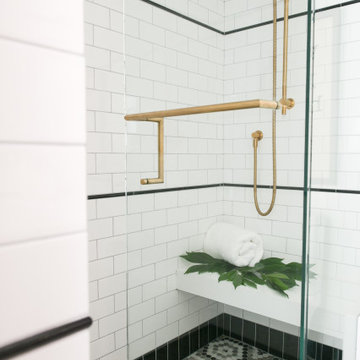
A Parisian bathroom design concept. Tiled walls throughout with black pencil nose and black vertical subway baseboard to break up the white subway. Unique and decorative gold fixtures and hardware to add a touch of elegance throughout.
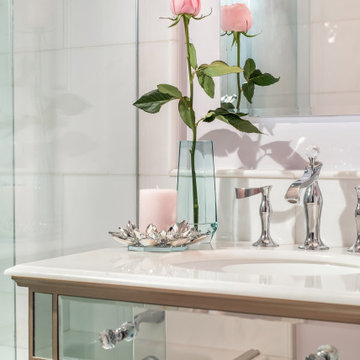
When a large family renovated a home nestled in the foothills of the Santa Cruz mountains, all bathrooms received dazzling upgrades, but none more so than this sweet and beautiful bathroom for their nine year-old daughter who is crazy for every Disney heroine or Princess.
We laid down a floor of sparkly white Thassos marble edged with a mother of pearl mosaic. Every space can use something shiny and the mirrored vanity, gleaming chrome fixtures, and glittering crystal light fixtures bring a sense of glamour. And light lavender walls are a gorgeous contrast to a Thassos and mother of pearl floral mosaic in the shower. This is one lucky little Princess!
Photos by: Bernardo Grijalva
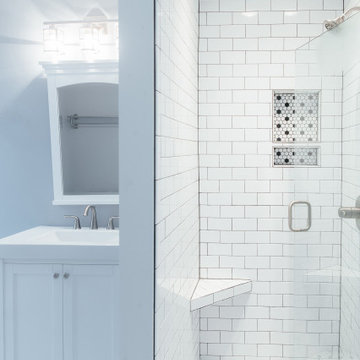
ナッシュビルにある低価格の中くらいなトラディショナルスタイルのおしゃれな浴室 (白い壁、白い床、シェーカースタイル扉のキャビネット、アルコーブ型シャワー、一体型トイレ 、白いタイル、サブウェイタイル、アンダーカウンター洗面器、クオーツストーンの洗面台、開き戸のシャワー、白い洗面カウンター、シャワーベンチ、独立型洗面台、白いキャビネット、モザイクタイル、洗面台1つ) の写真
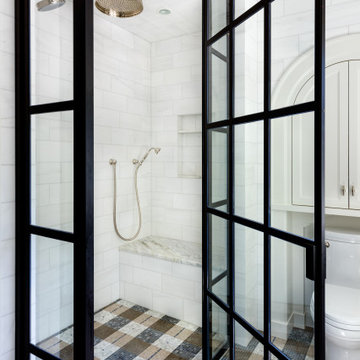
シアトルにあるトラディショナルスタイルのおしゃれな浴室 (落し込みパネル扉のキャビネット、白いキャビネット、バリアフリー、一体型トイレ 、白いタイル、大理石タイル、白い壁、モザイクタイル、アンダーカウンター洗面器、大理石の洗面台、マルチカラーの床、開き戸のシャワー、白い洗面カウンター、シャワーベンチ、洗面台1つ、造り付け洗面台) の写真
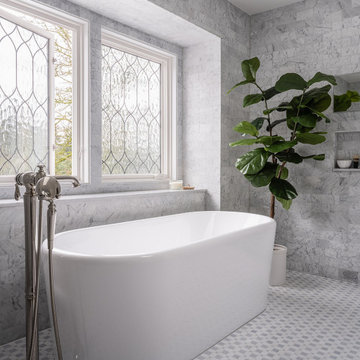
This primary bathroom was designed to maximize space and elevate this traditional home. Includes built-in hair tools pullout, hidden outlets, under cabinet lighting, heated flooring, heated towel bars and fog-free heated mirror in the double shower wet-room with pedestal tub.

The custom shower was with Frameless shower glass and border. The shower floor was from mosaic tile. We used natural stone and natural marble for the bathroom. With a single under-mount sink. Premade white cabinet shaker style, we customize it to fit the space. the bathroom contains a one-piece toilet. Small but functional design that meets customer expectations.

This large walk-in shower is enhanced with light-blue subway tiles stretching all the way from the shower floor to the ceiling.
他の地域にある広いトラディショナルスタイルのおしゃれなマスターバスルーム (シェーカースタイル扉のキャビネット、中間色木目調キャビネット、アルコーブ型シャワー、分離型トイレ、青いタイル、サブウェイタイル、白い壁、モザイクタイル、アンダーカウンター洗面器、クオーツストーンの洗面台、白い床、開き戸のシャワー、白い洗面カウンター、シャワーベンチ、洗面台2つ、造り付け洗面台) の写真
他の地域にある広いトラディショナルスタイルのおしゃれなマスターバスルーム (シェーカースタイル扉のキャビネット、中間色木目調キャビネット、アルコーブ型シャワー、分離型トイレ、青いタイル、サブウェイタイル、白い壁、モザイクタイル、アンダーカウンター洗面器、クオーツストーンの洗面台、白い床、開き戸のシャワー、白い洗面カウンター、シャワーベンチ、洗面台2つ、造り付け洗面台) の写真
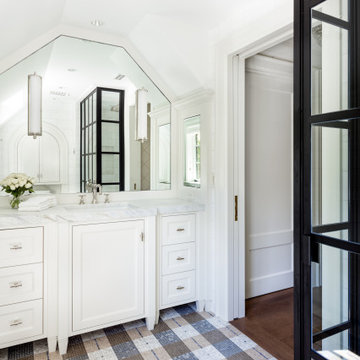
シアトルにあるトラディショナルスタイルのおしゃれな浴室 (落し込みパネル扉のキャビネット、白いキャビネット、バリアフリー、一体型トイレ 、白いタイル、大理石タイル、白い壁、モザイクタイル、アンダーカウンター洗面器、大理石の洗面台、マルチカラーの床、開き戸のシャワー、白い洗面カウンター、シャワーベンチ、洗面台1つ、造り付け洗面台) の写真
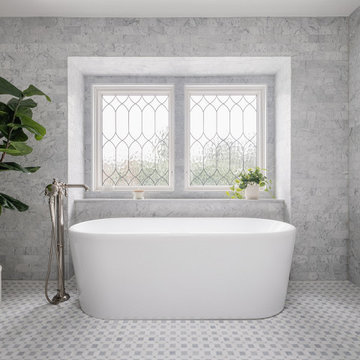
This primary bathroom was designed to maximize space and elevate this traditional home. Includes built-in hair tools pullout, hidden outlets, under cabinet lighting, heated flooring, heated towel bars and fog-free heated mirror in the double shower wet-room with pedestal tub.
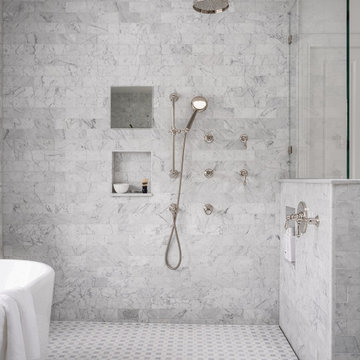
This primary bathroom was designed to maximize space and elevate this traditional home. Includes built-in hair tools pullout, hidden outlets, under cabinet lighting, heated flooring, heated towel bars and fog-free heated mirror in the double shower wet-room with pedestal tub.
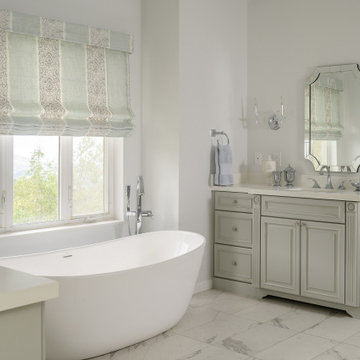
Sometimes the shape and size of a space is great but the details inside seem wrong. That was what my clients thought about their primary bathroom in their newly purchased mountain home. As only the second owners of this large house built in the early 90s, they were eager to be rid of an array of artifacts from that period: a wall of glass bricks at the shower; a huge Jacuzzi tub and deck; and an odd, unnecessary run of shelving about a foot down from the ceiling line. These clients spent many years living on the east coast and brought with them a wonderful classical sense for their interiors—so I created a space that would give them that feeling of Classicism while simultaneously feeling fresh and current.
To start we chose a cooler color palette for the entire space. Tiles that look like Statuario marble are set off by a white and blue marble Arabesque mosaic medallion in the center of the room.
Once the space-hogging Jacuzzi tub was removed, I was able to fit larger, dueling vanities in a lovely French green (a grey with a slight, cool olive tone). These furniture-style units feature a breakfront sink base flanked by fluted columns topped with rosettes. A sculptural, contemporary tub now sits in the alcove looking out over the lush hillside.
The Neo-Classicism of the Georgian aesthetic inspired my choices for light fixtures. The central chandelier and vanity sconces feature glass finials and simplified flourishes.
We removed the glass bricks and rebuilt the entire shower to accommodate a linear drain, making it a true zero-clearance shower without a curb. My clients are now able to waltz into the shower without navigating oddly placed walls and an unusually high step into the pan.
Even the adjacent make-up vanity got a make-over—and a beverage refrigerator concealed by a panel of the same French green--to blend with the new, lighter style of the space. Finally, I designed custom Roman shades in a stunning embroidered material of cream and aqua to complete the room. The high style of the space references the past while reveling in a current moment of comfort and convenience.
Photo: Bernardo Grijalva
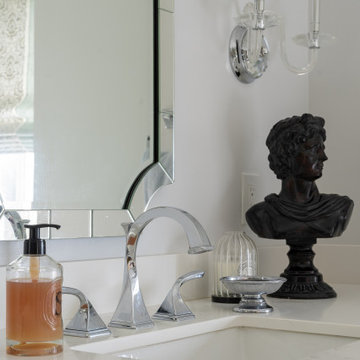
Sometimes the shape and size of a space is great but the details inside seem wrong. That was what my clients thought about their primary bathroom in their newly purchased mountain home. As only the second owners of this large house built in the early 90s, they were eager to be rid of an array of artifacts from that period: a wall of glass bricks at the shower; a huge Jacuzzi tub and deck; and an odd, unnecessary run of shelving about a foot down from the ceiling line. These clients spent many years living on the east coast and brought with them a wonderful classical sense for their interiors—so I created a space that would give them that feeling of Classicism while simultaneously feeling fresh and current.
To start we chose a cooler color palette for the entire space. Tiles that look like Statuario marble are set off by a white and blue marble Arabesque mosaic medallion in the center of the room.
Once the space-hogging Jacuzzi tub was removed, I was able to fit larger, dueling vanities in a lovely French green (a grey with a slight, cool olive tone). These furniture-style units feature a breakfront sink base flanked by fluted columns topped with rosettes. A sculptural, contemporary tub now sits in the alcove looking out over the lush hillside.
The Neo-Classicism of the Georgian aesthetic inspired my choices for light fixtures. The central chandelier and vanity sconces feature glass finials and simplified flourishes.
We removed the glass bricks and rebuilt the entire shower to accommodate a linear drain, making it a true zero-clearance shower without a curb. My clients are now able to waltz into the shower without navigating oddly placed walls and an unusually high step into the pan.
Even the adjacent make-up vanity got a make-over—and a beverage refrigerator concealed by a panel of the same French green--to blend with the new, lighter style of the space. Finally, I designed custom Roman shades in a stunning embroidered material of cream and aqua to complete the room. The high style of the space references the past while reveling in a current moment of comfort and convenience.
Photo: Bernardo Grijalva
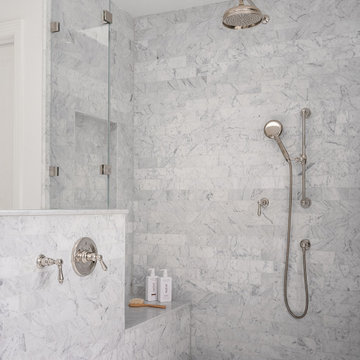
This primary bathroom was designed to maximize space and elevate this traditional home. Includes built-in hair tools pullout, hidden outlets, under cabinet lighting, heated flooring, heated towel bars and fog-free heated mirror in the double shower wet-room with pedestal tub.
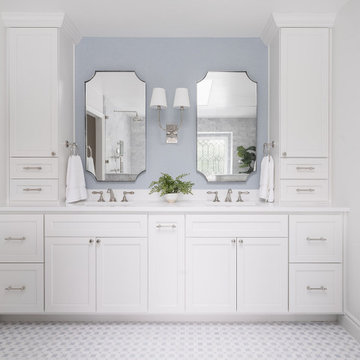
This primary bathroom was designed to maximize space and elevate this traditional home. Includes built-in hair tools pullout, hidden outlets, under cabinet lighting, heated flooring, heated towel bars and fog-free heated mirror in the double shower wet-room with pedestal tub.
白いトラディショナルスタイルの浴室・バスルーム (白い洗面カウンター、シャワーベンチ、モザイクタイル、全タイプの壁タイル) の写真
1