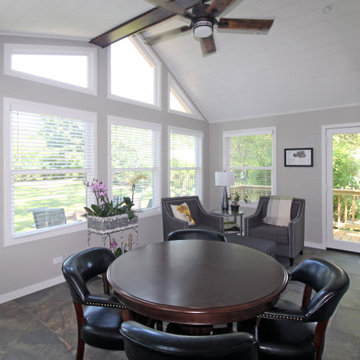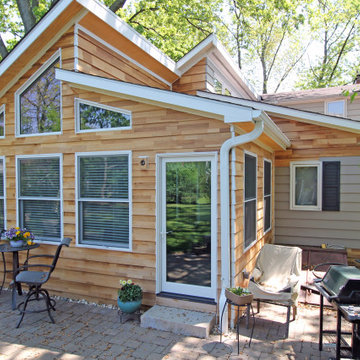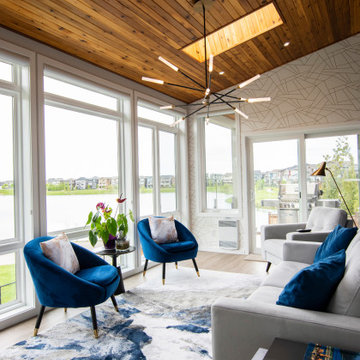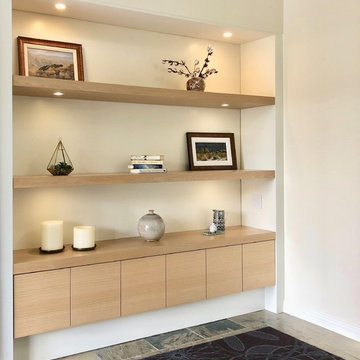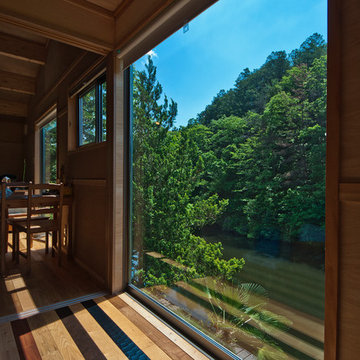サンルーム (セラミックタイルの床、淡色無垢フローリング、無垢フローリング、マルチカラーの床) の写真
絞り込み:
資材コスト
並び替え:今日の人気順
写真 61〜80 枚目(全 134 枚)
1/5
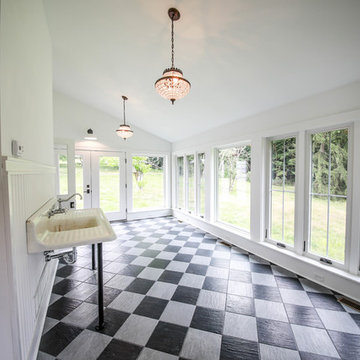
This area is the conservatory, laundry room, and dog wash area. Sink is an antique found on the property. Checkered ceramic tiles.
Photo Credit: www.wildsky-creative.com
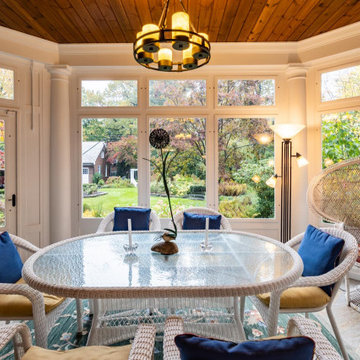
Elegant sun room addition with custom screen/storm panels, wood work, and columns.
クリーブランドにある高級な中くらいなトラディショナルスタイルのおしゃれなサンルーム (セラミックタイルの床、標準型天井、マルチカラーの床) の写真
クリーブランドにある高級な中くらいなトラディショナルスタイルのおしゃれなサンルーム (セラミックタイルの床、標準型天井、マルチカラーの床) の写真
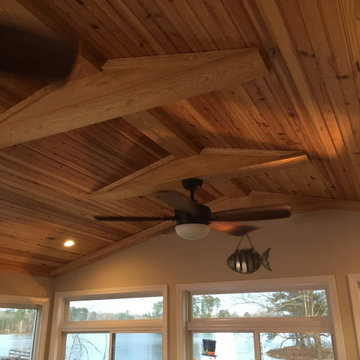
Topping off the beautiful beadboard ceiling detail, we added perpendicular beams. Our sunrooms are fully wired for all necessary electrical accoutrements, including lighting and ceiling fans.
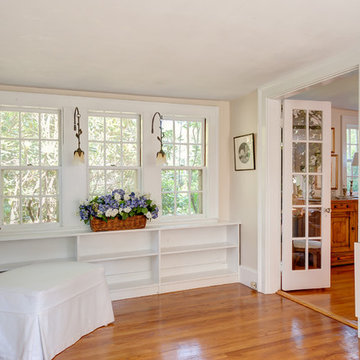
http://315concordroad.com
Charm and character prevail in this fabulous Colonial. Hardwood floors and an abundance of windows provide natural light in the open design. The adjoining dining room and family room is ideal for entertaining. The kitchen has a separate dining area and is updated with granite counter tops and stainless steel appliances. A front to back living room with a wood burning fireplace leads to a sunroom that offers privacy and views of the beautiful yard. The master suite with a walk in closet completes the second floor. Perfect for summer night gatherings is a large deck, patio and beautiful pergola on the magnificent grounds. A two car garage includes a separate entrance with an additional room designed for an art studio or workshop. Conveniently located near major commuter routes to Boston and Cambridge.
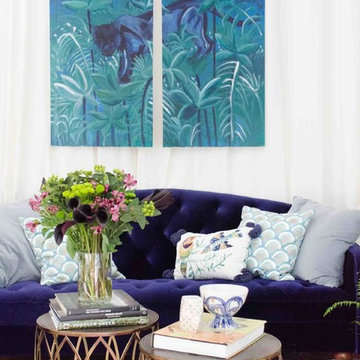
Custom diptych painting with tufted blue velvet sleeper sofa, gold bunching tables, zebra hide rug, and Moroccan pouf ottoman.
アトランタにある低価格の中くらいなエクレクティックスタイルのおしゃれなサンルーム (セラミックタイルの床、暖炉なし、標準型天井、マルチカラーの床) の写真
アトランタにある低価格の中くらいなエクレクティックスタイルのおしゃれなサンルーム (セラミックタイルの床、暖炉なし、標準型天井、マルチカラーの床) の写真
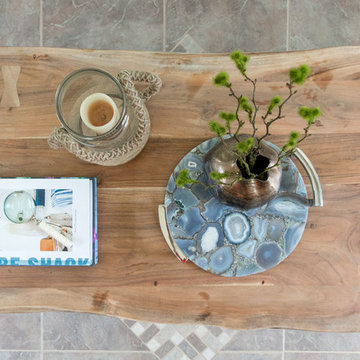
Photography by Tim Souza
フィラデルフィアにあるお手頃価格の中くらいなトランジショナルスタイルのおしゃれなサンルーム (セラミックタイルの床、暖炉なし、標準型天井、マルチカラーの床) の写真
フィラデルフィアにあるお手頃価格の中くらいなトランジショナルスタイルのおしゃれなサンルーム (セラミックタイルの床、暖炉なし、標準型天井、マルチカラーの床) の写真
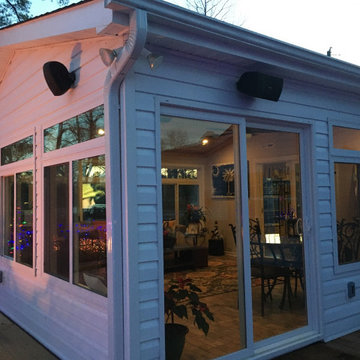
We matched the sunroom siding to the home’s existing siding. This creates a natural flow from the home to the new addition, seamlessly integrating exiting and new. We installed floodlights to the exterior of the sunroom, as well as speakers for lakefront outdoor entertaining.
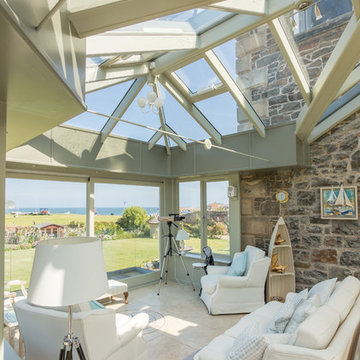
Stunning stilted orangery with glazed roof and patio doors opening out to views across the Firth of Forth.
他の地域にあるラグジュアリーな中くらいなビーチスタイルのおしゃれなサンルーム (セラミックタイルの床、薪ストーブ、石材の暖炉まわり、ガラス天井、マルチカラーの床) の写真
他の地域にあるラグジュアリーな中くらいなビーチスタイルのおしゃれなサンルーム (セラミックタイルの床、薪ストーブ、石材の暖炉まわり、ガラス天井、マルチカラーの床) の写真
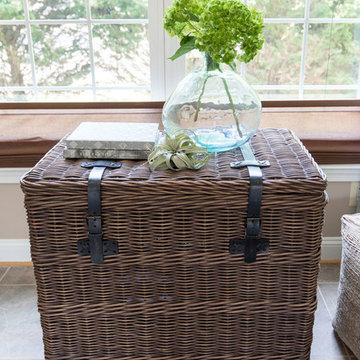
Photography by Tim Souza
フィラデルフィアにあるお手頃価格の中くらいなトランジショナルスタイルのおしゃれなサンルーム (セラミックタイルの床、暖炉なし、標準型天井、マルチカラーの床) の写真
フィラデルフィアにあるお手頃価格の中くらいなトランジショナルスタイルのおしゃれなサンルーム (セラミックタイルの床、暖炉なし、標準型天井、マルチカラーの床) の写真
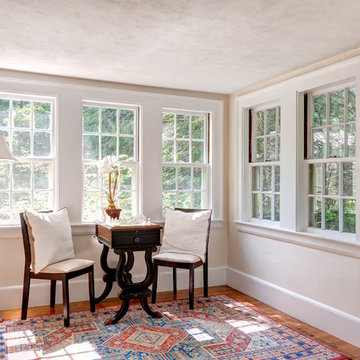
http://315concordroad.com
Charm and character prevail in this fabulous Colonial. Hardwood floors and an abundance of windows provide natural light in the open design. The adjoining dining room and family room is ideal for entertaining. The kitchen has a separate dining area and is updated with granite counter tops and stainless steel appliances. A front to back living room with a wood burning fireplace leads to a sunroom that offers privacy and views of the beautiful yard. The master suite with a walk in closet completes the second floor. Perfect for summer night gatherings is a large deck, patio and beautiful pergola on the magnificent grounds. A two car garage includes a separate entrance with an additional room designed for an art studio or workshop. Conveniently located near major commuter routes to Boston and Cambridge.
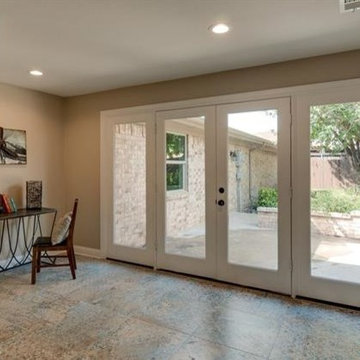
Beautiful glass panel doors bring in just enough natural light into this sun room over looking the backyard. Brand new ceramic tile on the floor pull all the natural colors in.
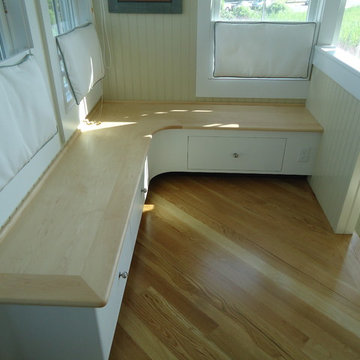
Island Millwork Design
他の地域にあるお手頃価格の小さなカントリー風のおしゃれなサンルーム (無垢フローリング、標準型天井、マルチカラーの床) の写真
他の地域にあるお手頃価格の小さなカントリー風のおしゃれなサンルーム (無垢フローリング、標準型天井、マルチカラーの床) の写真
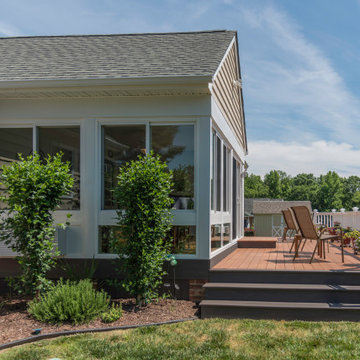
Gorgeous traditional sunroom that was built onto the exterior of the customers home. This adds a spacious feel to the entire house and is a great place to relax or to entertain friends and family!
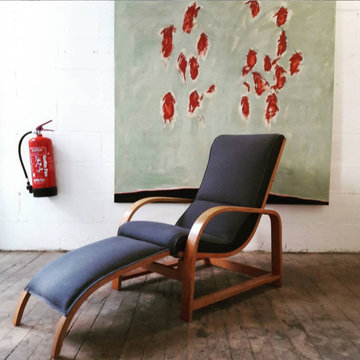
Recover of existing with Linwood linen. Painting by Colin Day, Tichborne Gallery, Brighton
ロンドンにある低価格の広いミッドセンチュリースタイルのおしゃれなサンルーム (無垢フローリング、マルチカラーの床) の写真
ロンドンにある低価格の広いミッドセンチュリースタイルのおしゃれなサンルーム (無垢フローリング、マルチカラーの床) の写真
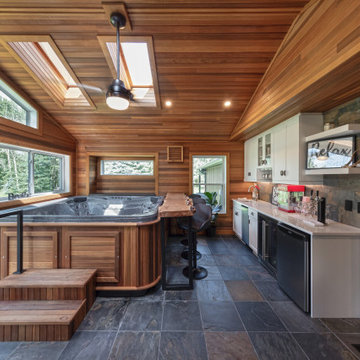
Our client was so happy with the full interior renovation we did for her a few years ago, that she asked us back to help expand her indoor and outdoor living space. In the back, we added a new hot tub room, a screened-in covered deck, and a balcony off her master bedroom. In the front we added another covered deck and a new covered car port on the side. The new hot tub room interior was finished with cedar wooden paneling inside and heated tile flooring. Along with the hot tub, a custom wet bar and a beautiful double-sided fireplace was added. The entire exterior was re-done with premium siding, custom planter boxes were added, as well as other outdoor millwork and landscaping enhancements. The end result is nothing short of incredible!
サンルーム (セラミックタイルの床、淡色無垢フローリング、無垢フローリング、マルチカラーの床) の写真
4
