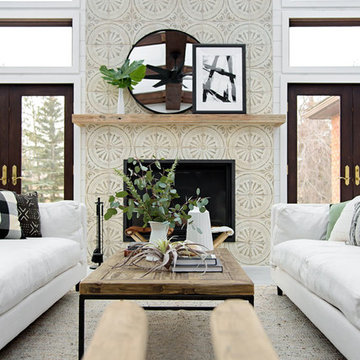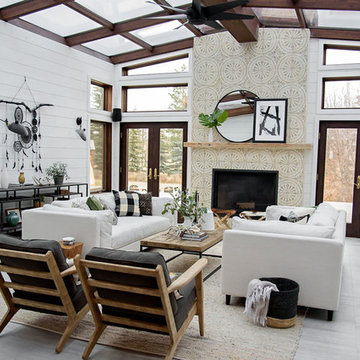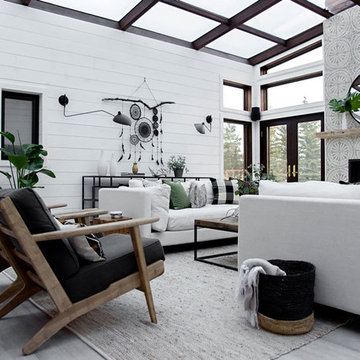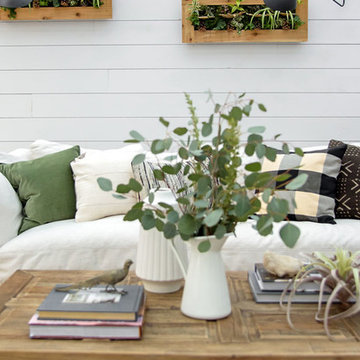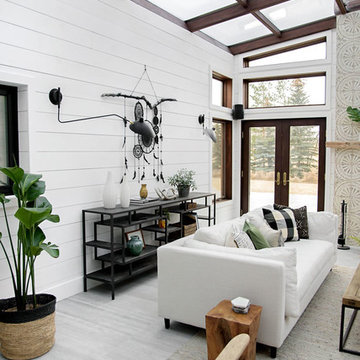サンルーム (タイルの暖炉まわり、セラミックタイルの床、グレーの床) の写真
絞り込み:
資材コスト
並び替え:今日の人気順
写真 1〜14 枚目(全 14 枚)
1/4

Photos copyright 2012 Scripps Network, LLC. Used with permission, all rights reserved.
アトランタにあるお手頃価格の中くらいなトランジショナルスタイルのおしゃれなサンルーム (標準型暖炉、タイルの暖炉まわり、標準型天井、セラミックタイルの床、グレーの床) の写真
アトランタにあるお手頃価格の中くらいなトランジショナルスタイルのおしゃれなサンルーム (標準型暖炉、タイルの暖炉まわり、標準型天井、セラミックタイルの床、グレーの床) の写真
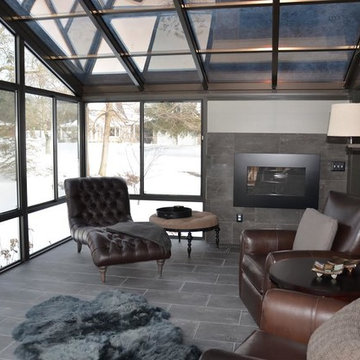
デトロイトにある広いトランジショナルスタイルのおしゃれなサンルーム (セラミックタイルの床、横長型暖炉、タイルの暖炉まわり、天窓あり、グレーの床) の写真

The Sunroom is open to the Living / Family room, and has windows looking to both the Breakfast nook / Kitchen as well as to the yard on 2 sides. There is also access to the back deck through this room. The large windows, ceiling fan and tile floor makes you feel like you're outside while still able to enjoy the comforts of indoor spaces. The built-in banquette provides not only additional storage, but ample seating in the room without the clutter of chairs. The mutli-purpose room is currently used for the homeowner's many stained glass projects.

With a growing family, the client needed a cozy family space for everyone to hangout. We created a beautiful farm-house sunroom with a grand fireplace. The design reflected colonial exterior and blended well with the rest of the interior style.

Design: RDS Architects | Photography: Spacecrafting Photography
ミネアポリスにあるラグジュアリーな中くらいなトランジショナルスタイルのおしゃれなサンルーム (両方向型暖炉、タイルの暖炉まわり、天窓あり、セラミックタイルの床、グレーの床) の写真
ミネアポリスにあるラグジュアリーな中くらいなトランジショナルスタイルのおしゃれなサンルーム (両方向型暖炉、タイルの暖炉まわり、天窓あり、セラミックタイルの床、グレーの床) の写真
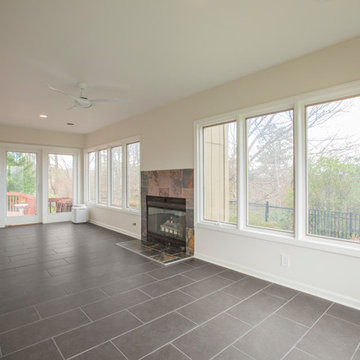
Alexander Rose Photography
他の地域にある高級な広いトランジショナルスタイルのおしゃれなサンルーム (セラミックタイルの床、標準型暖炉、タイルの暖炉まわり、標準型天井、グレーの床) の写真
他の地域にある高級な広いトランジショナルスタイルのおしゃれなサンルーム (セラミックタイルの床、標準型暖炉、タイルの暖炉まわり、標準型天井、グレーの床) の写真
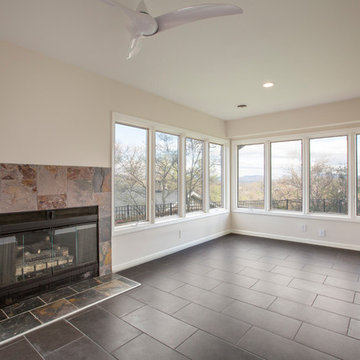
Alexander Rose Photography
他の地域にある高級な広いトランジショナルスタイルのおしゃれなサンルーム (セラミックタイルの床、タイルの暖炉まわり、標準型天井、グレーの床、標準型暖炉) の写真
他の地域にある高級な広いトランジショナルスタイルのおしゃれなサンルーム (セラミックタイルの床、タイルの暖炉まわり、標準型天井、グレーの床、標準型暖炉) の写真

The Sunroom is open to the Living / Family room, and has windows looking to both the Breakfast nook / Kitchen as well as to the yard on 2 sides. There is also access to the back deck through this room. The large windows, ceiling fan and tile floor makes you feel like you're outside while still able to enjoy the comforts of indoor spaces. The built-in banquette provides not only additional storage, but ample seating in the room without the clutter of chairs. The mutli-purpose room is currently used for the homeowner's many stained glass projects.
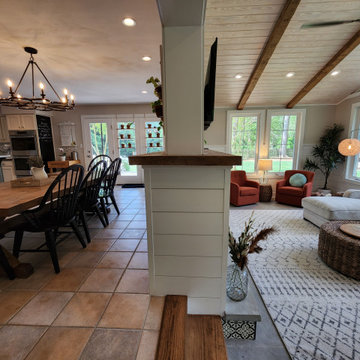
With a growing family, the client needed a cozy family space for everyone to hangout. We created a beautiful farm-house sunroom with a grand fireplace. The design reflected colonial exterior and blended well with the rest of the interior style.
サンルーム (タイルの暖炉まわり、セラミックタイルの床、グレーの床) の写真
1
